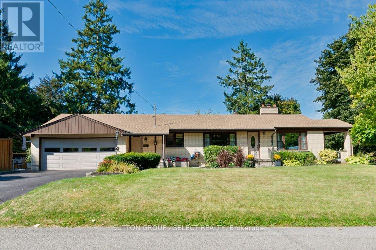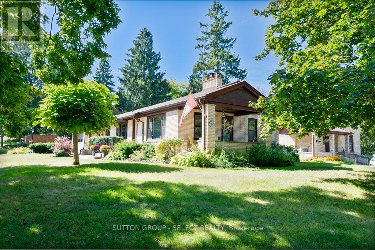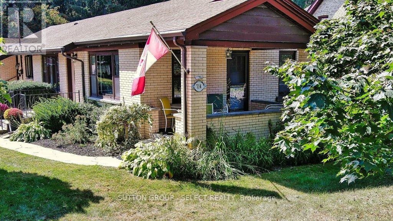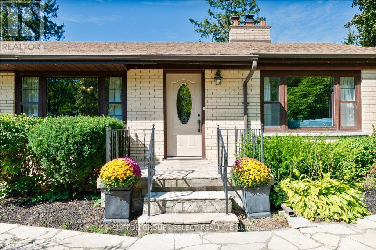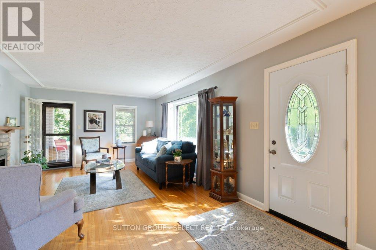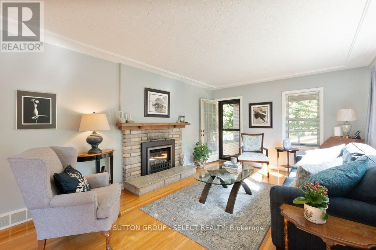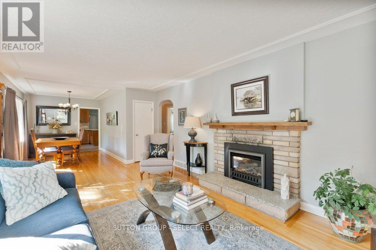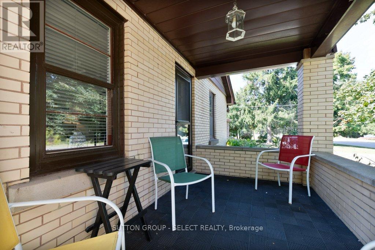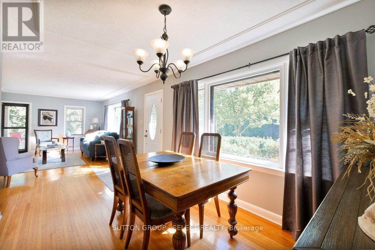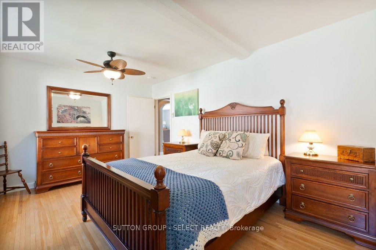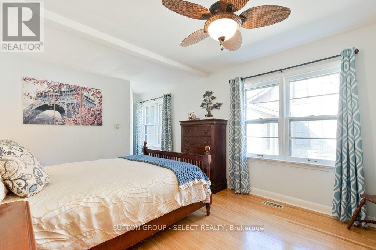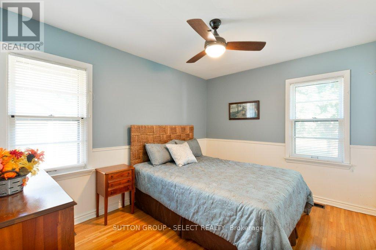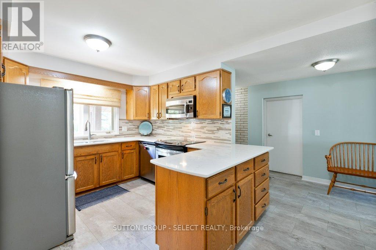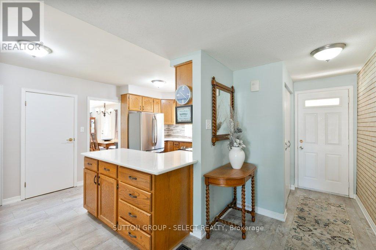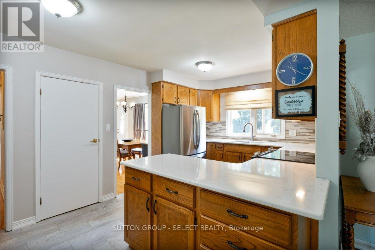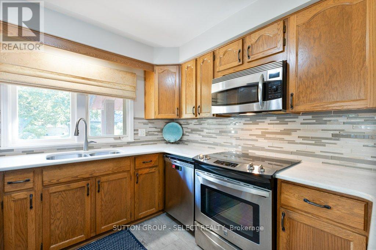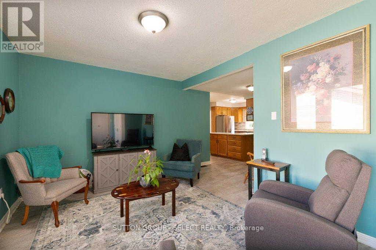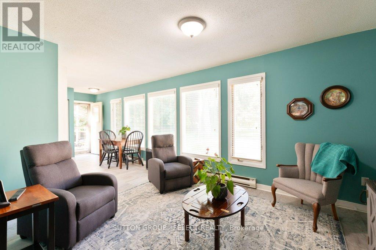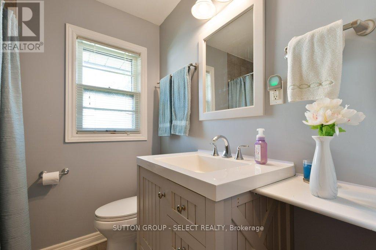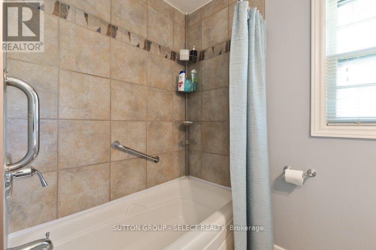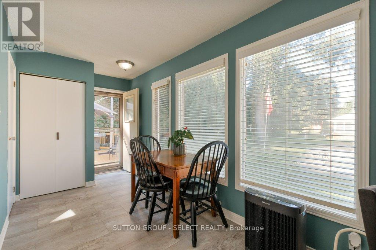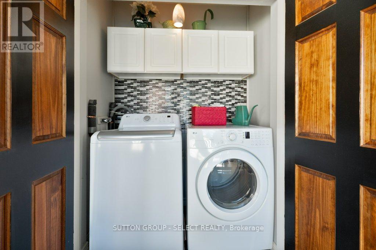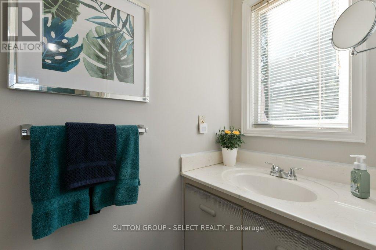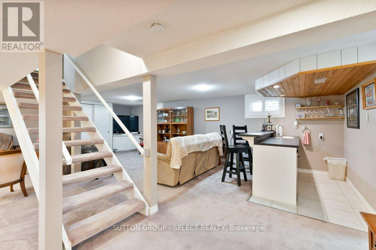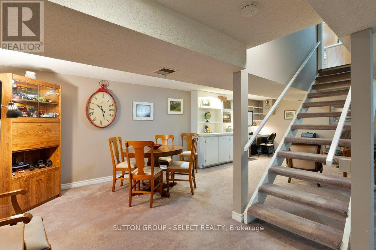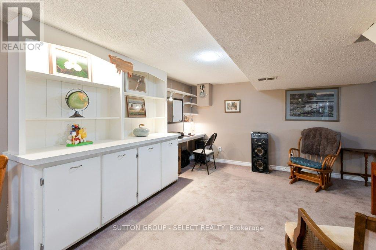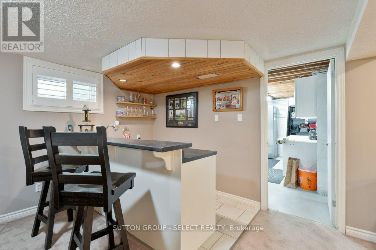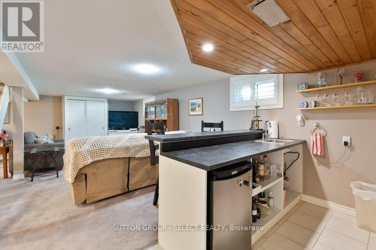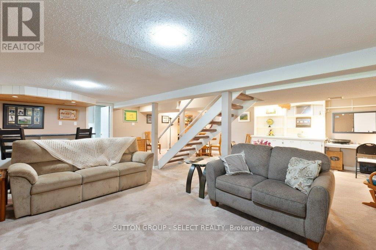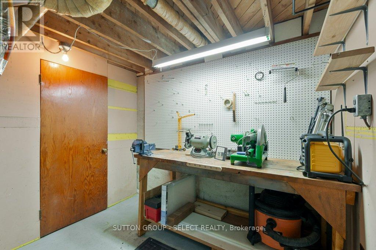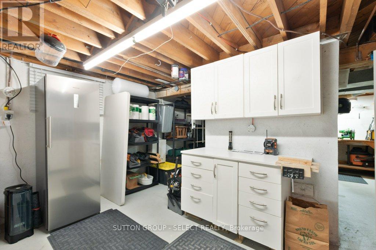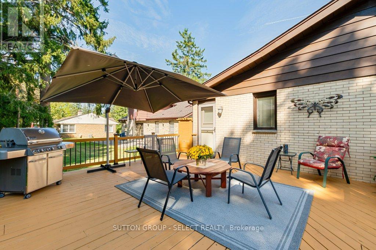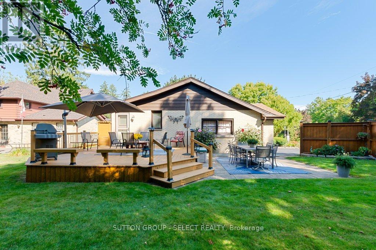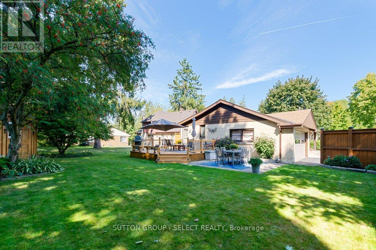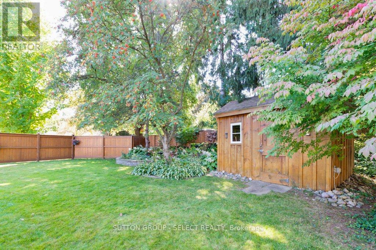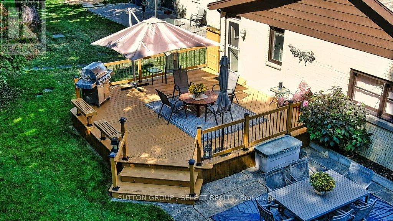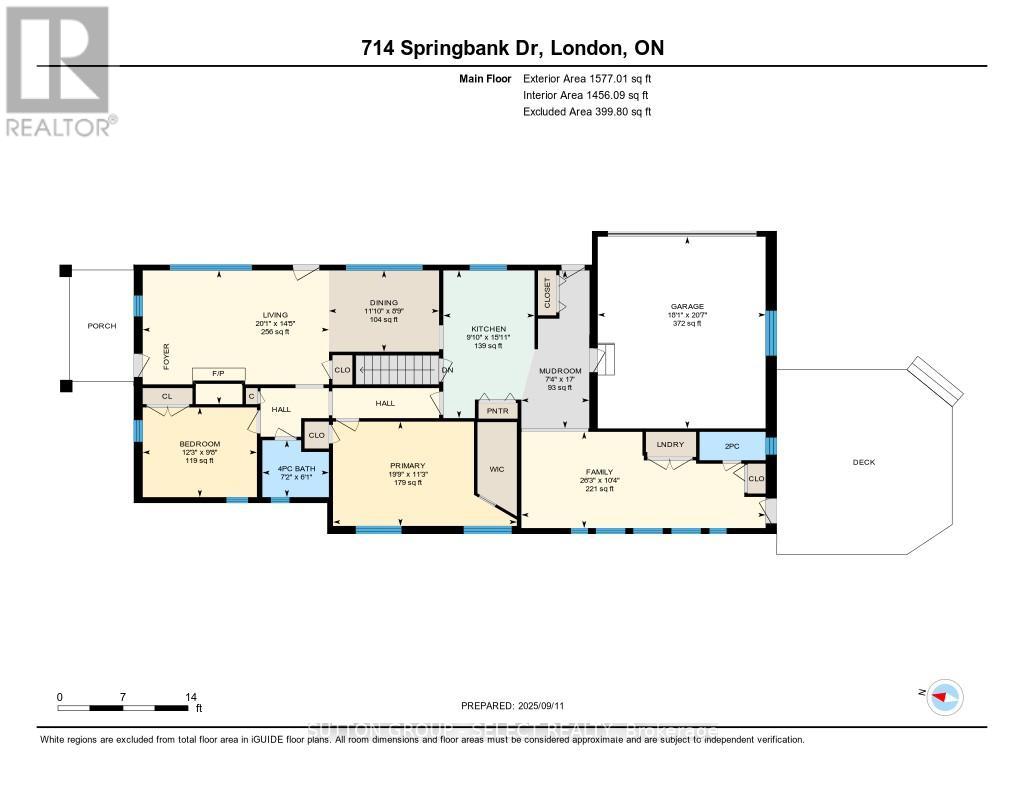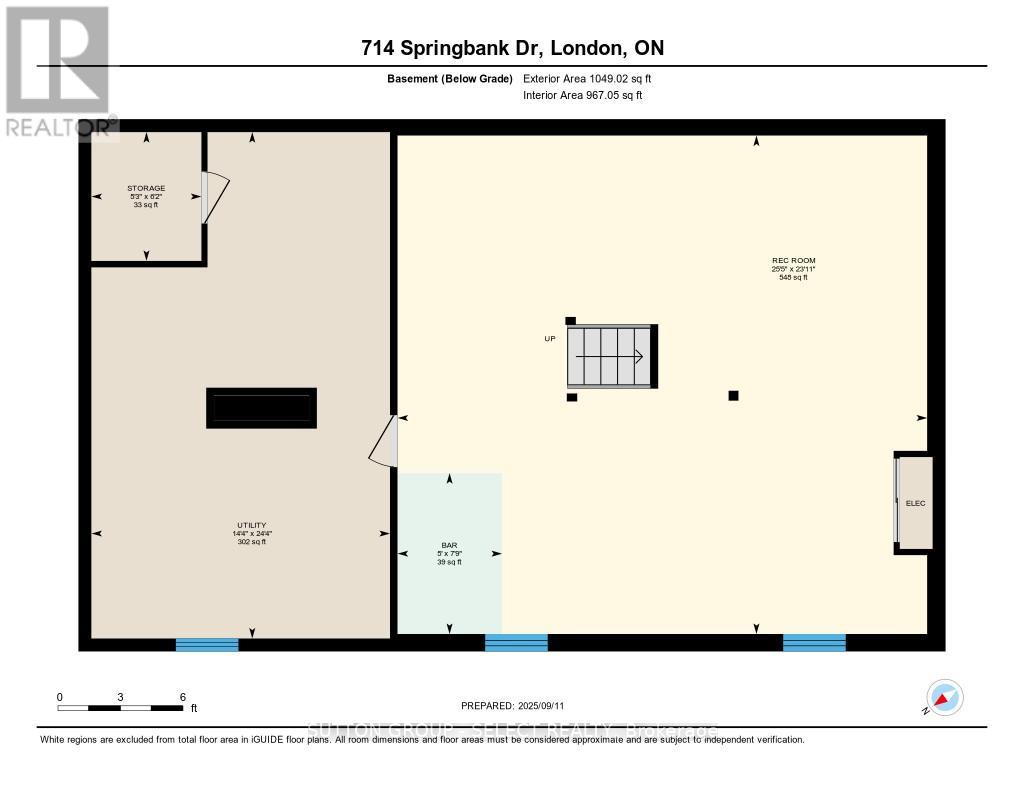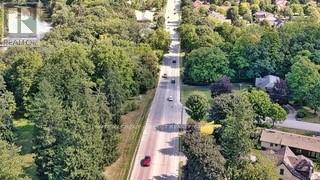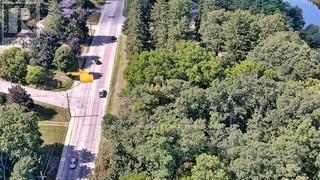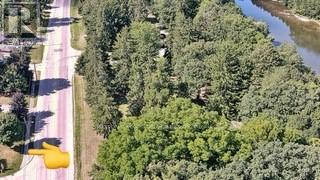2 Bedroom
2 Bathroom
1,500 - 2,000 ft2
Bungalow
Fireplace
Central Air Conditioning
Baseboard Heaters
Landscaped
$749,900
If you like to live across the street from Springbank Park, and 345 yards from the 18th tee of Thames Valley Golf Club, this is the home for you. Access this lovingly maintained brick ranch, via Jarvis Street to the two car garage and the landscaped backyard, complete with raised deck and oversized swivel style umbrella. The interior has been lovingly maintained with newer granite counters in the kitchen, new LVP (2025) in the kitchen and sunroom, and a new roof (2024) with a 50 YEAR transferable warranty. Head to the dining and living room with original hardwood floors for dinner and entertaining to enjoy the gas burning fireplace, with battery operated remote. Continue to the oversized basement rec room, for games and a movie. Completing the basement, is the utility room with plenty of storage and a workbench. Currently functioning as a 2 bedroom home, 714 Springbank could easily be converted back to its former 3 bedroom layout, with a dividing wall and passage door. Fairly priced, and ready for offers. Book a viewing today, as properties in this location never last long. (id:50976)
Property Details
|
MLS® Number
|
X12403412 |
|
Property Type
|
Single Family |
|
Community Name
|
South C |
|
Amenities Near By
|
Golf Nearby, Park, Public Transit |
|
Community Features
|
School Bus |
|
Equipment Type
|
Water Heater |
|
Features
|
Cul-de-sac, Irregular Lot Size, Flat Site |
|
Parking Space Total
|
4 |
|
Rental Equipment Type
|
Water Heater |
|
Structure
|
Deck, Patio(s), Porch, Shed |
Building
|
Bathroom Total
|
2 |
|
Bedrooms Above Ground
|
2 |
|
Bedrooms Total
|
2 |
|
Age
|
51 To 99 Years |
|
Amenities
|
Canopy, Fireplace(s) |
|
Appliances
|
Garage Door Opener Remote(s), Water Heater, Dishwasher, Dryer, Stove, Washer, Refrigerator |
|
Architectural Style
|
Bungalow |
|
Basement Development
|
Partially Finished |
|
Basement Type
|
N/a (partially Finished) |
|
Construction Style Attachment
|
Detached |
|
Cooling Type
|
Central Air Conditioning |
|
Exterior Finish
|
Aluminum Siding, Brick |
|
Fire Protection
|
Smoke Detectors |
|
Fireplace Present
|
Yes |
|
Fireplace Total
|
1 |
|
Foundation Type
|
Concrete |
|
Half Bath Total
|
1 |
|
Heating Fuel
|
Electric |
|
Heating Type
|
Baseboard Heaters |
|
Stories Total
|
1 |
|
Size Interior
|
1,500 - 2,000 Ft2 |
|
Type
|
House |
|
Utility Water
|
Municipal Water |
Parking
Land
|
Acreage
|
No |
|
Fence Type
|
Partially Fenced |
|
Land Amenities
|
Golf Nearby, Park, Public Transit |
|
Landscape Features
|
Landscaped |
|
Sewer
|
Septic System |
|
Size Depth
|
208 Ft ,9 In |
|
Size Frontage
|
70 Ft ,4 In |
|
Size Irregular
|
70.4 X 208.8 Ft |
|
Size Total Text
|
70.4 X 208.8 Ft |
|
Surface Water
|
River/stream |
|
Zoning Description
|
R1-10 |
Rooms
| Level |
Type |
Length |
Width |
Dimensions |
|
Basement |
Other |
1.89 m |
1.61 m |
1.89 m x 1.61 m |
|
Basement |
Other |
2.36 m |
1.53 m |
2.36 m x 1.53 m |
|
Basement |
Recreational, Games Room |
7.75 m |
7.3 m |
7.75 m x 7.3 m |
|
Basement |
Utility Room |
7.41 m |
4.37 m |
7.41 m x 4.37 m |
|
Main Level |
Bedroom |
3.75 m |
2.94 m |
3.75 m x 2.94 m |
|
Main Level |
Dining Room |
3.61 m |
2.67 m |
3.61 m x 2.67 m |
|
Main Level |
Family Room |
8.01 m |
3.16 m |
8.01 m x 3.16 m |
|
Main Level |
Kitchen |
4.85 m |
2.99 m |
4.85 m x 2.99 m |
|
Main Level |
Living Room |
6.11 m |
4.39 m |
6.11 m x 4.39 m |
|
Main Level |
Mud Room |
5.18 m |
2.23 m |
5.18 m x 2.23 m |
|
Main Level |
Primary Bedroom |
6.03 m |
3.42 m |
6.03 m x 3.42 m |
Utilities
|
Cable
|
Installed |
|
Electricity
|
Installed |
https://www.realtor.ca/real-estate/28862044/714-springbank-drive-london-south-south-c-south-c



