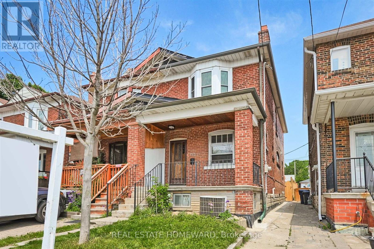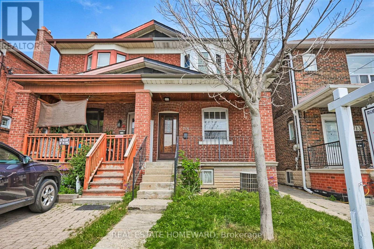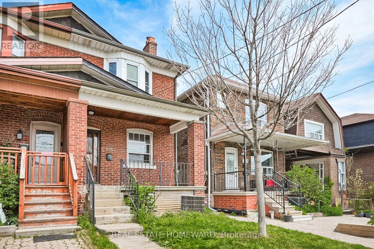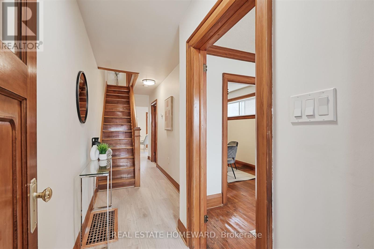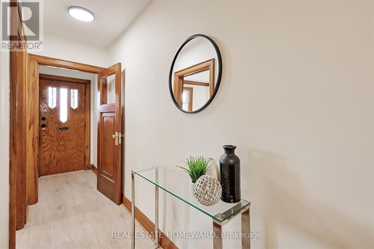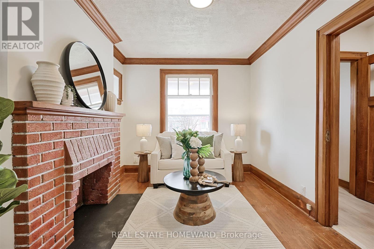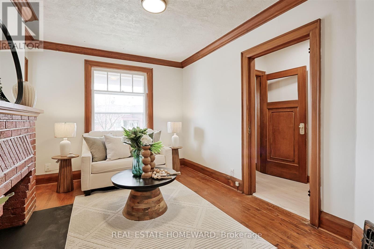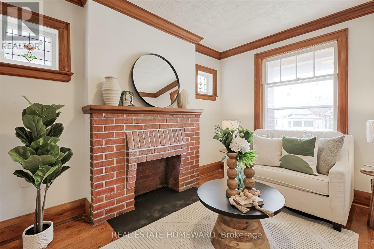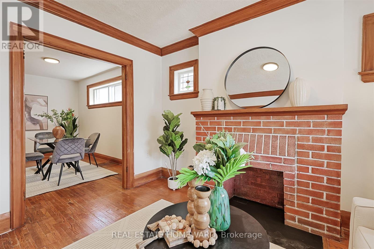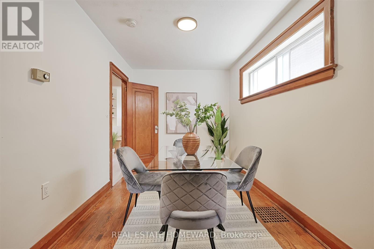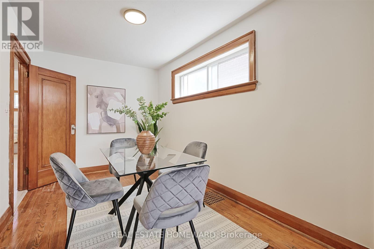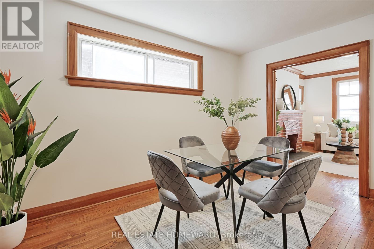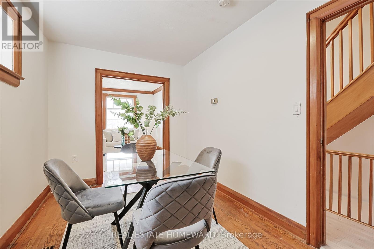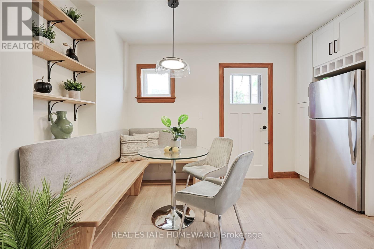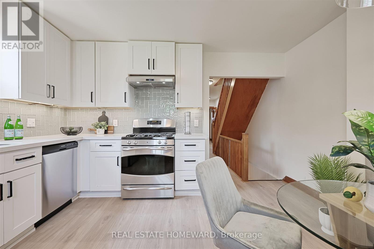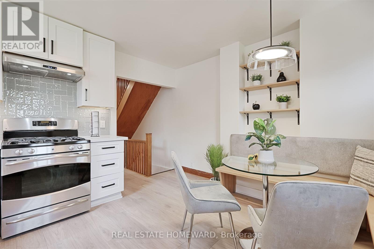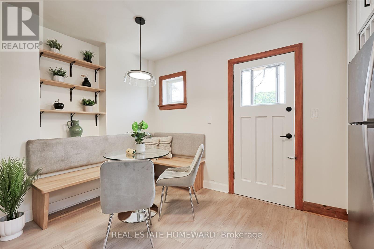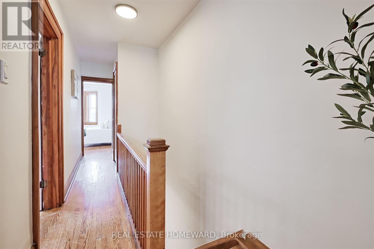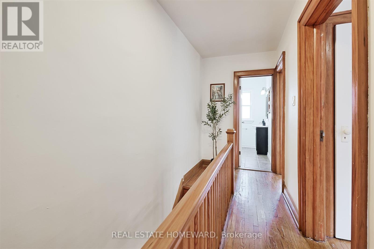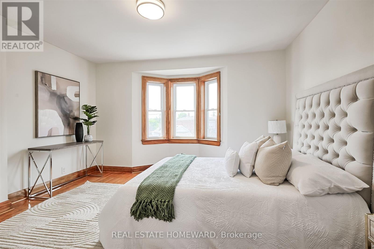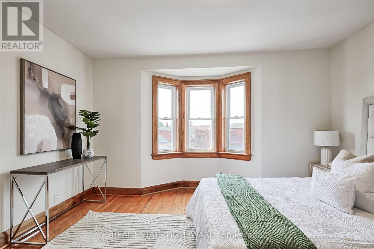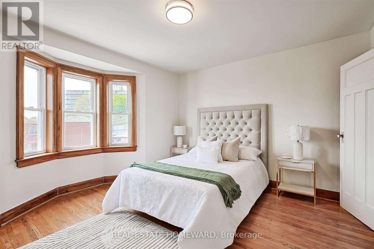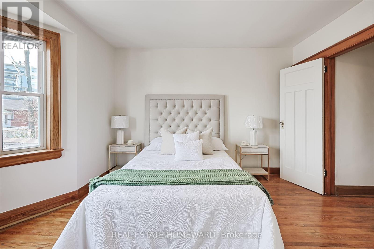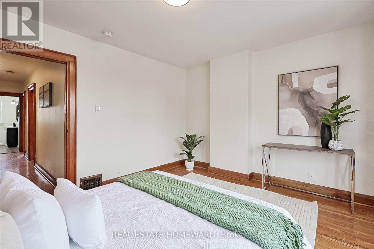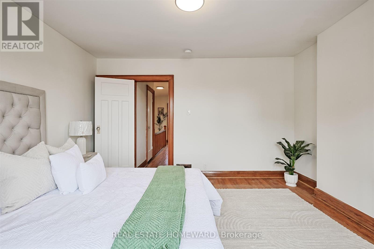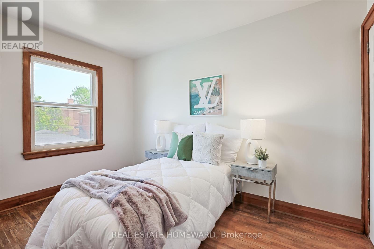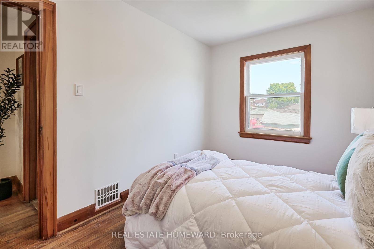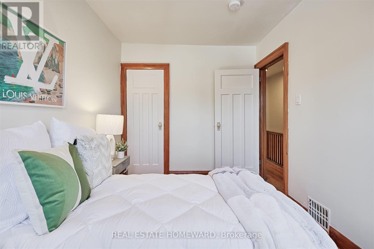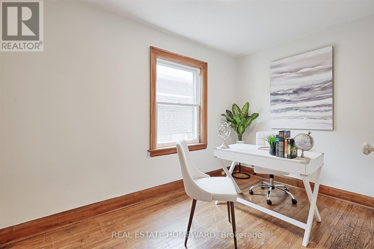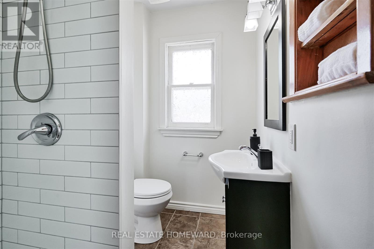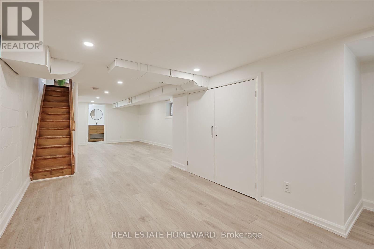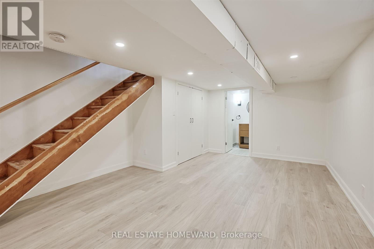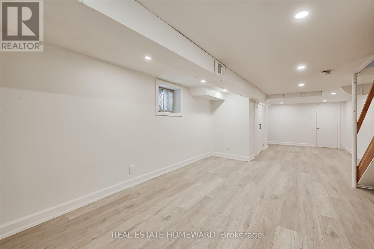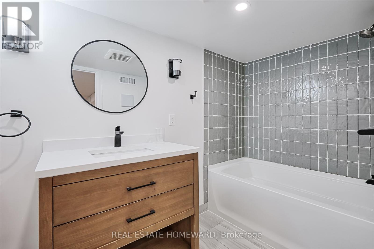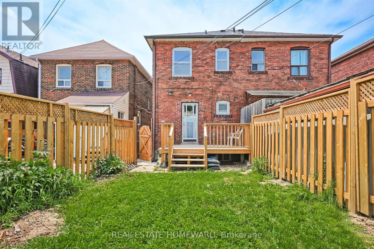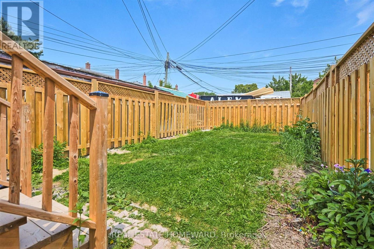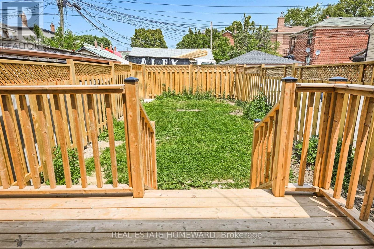4 Bedroom
2 Bathroom
1,100 - 1,500 ft2
Fireplace
Central Air Conditioning
Forced Air
$799,900
Nestled in Oakwood Village, just a few doors away from Senator Peter Bosa Parkette and within walking distance to the brand-new Oakwood station (Eglinton Crosstown line), this home won't disappoint. It features three good-sized bedrooms, two updated bathrooms, a renovated kitchen, a finished basement, a deck, and a fenced yard, making it the perfect family home. The basement has been recently professionally waterproofed. A home inspection is available for peace of mind. Offers are scheduled for June 16th at 3 pm. (id:50976)
Open House
This property has open houses!
Starts at:
2:00 pm
Ends at:
4:00 pm
Starts at:
2:00 pm
Ends at:
4:00 pm
Property Details
|
MLS® Number
|
C12208476 |
|
Property Type
|
Single Family |
|
Community Name
|
Oakwood Village |
Building
|
Bathroom Total
|
2 |
|
Bedrooms Above Ground
|
3 |
|
Bedrooms Below Ground
|
1 |
|
Bedrooms Total
|
4 |
|
Age
|
51 To 99 Years |
|
Appliances
|
Dishwasher, Dryer, Hood Fan, Stove, Washer, Window Coverings, Refrigerator |
|
Basement Development
|
Finished |
|
Basement Type
|
N/a (finished) |
|
Construction Style Attachment
|
Semi-detached |
|
Cooling Type
|
Central Air Conditioning |
|
Exterior Finish
|
Brick |
|
Fireplace Present
|
Yes |
|
Fireplace Total
|
1 |
|
Foundation Type
|
Unknown |
|
Heating Fuel
|
Natural Gas |
|
Heating Type
|
Forced Air |
|
Stories Total
|
2 |
|
Size Interior
|
1,100 - 1,500 Ft2 |
|
Type
|
House |
|
Utility Water
|
Municipal Water |
Parking
Land
|
Acreage
|
No |
|
Sewer
|
Sanitary Sewer |
|
Size Depth
|
100 Ft |
|
Size Frontage
|
16 Ft ,3 In |
|
Size Irregular
|
16.3 X 100 Ft |
|
Size Total Text
|
16.3 X 100 Ft |
Rooms
| Level |
Type |
Length |
Width |
Dimensions |
|
Second Level |
Bathroom |
2.52 m |
1.55 m |
2.52 m x 1.55 m |
|
Second Level |
Primary Bedroom |
4.03 m |
3.43 m |
4.03 m x 3.43 m |
|
Second Level |
Bedroom 2 |
3.61 m |
2.4 m |
3.61 m x 2.4 m |
|
Second Level |
Bedroom 3 |
3.62 m |
2.4 m |
3.62 m x 2.4 m |
|
Ground Level |
Kitchen |
4.06 m |
3.77 m |
4.06 m x 3.77 m |
|
Ground Level |
Dining Room |
4.09 m |
2.51 m |
4.09 m x 2.51 m |
|
Ground Level |
Living Room |
3.61 m |
2.85 m |
3.61 m x 2.85 m |
https://www.realtor.ca/real-estate/28442661/715-vaughan-road-toronto-oakwood-village-oakwood-village



