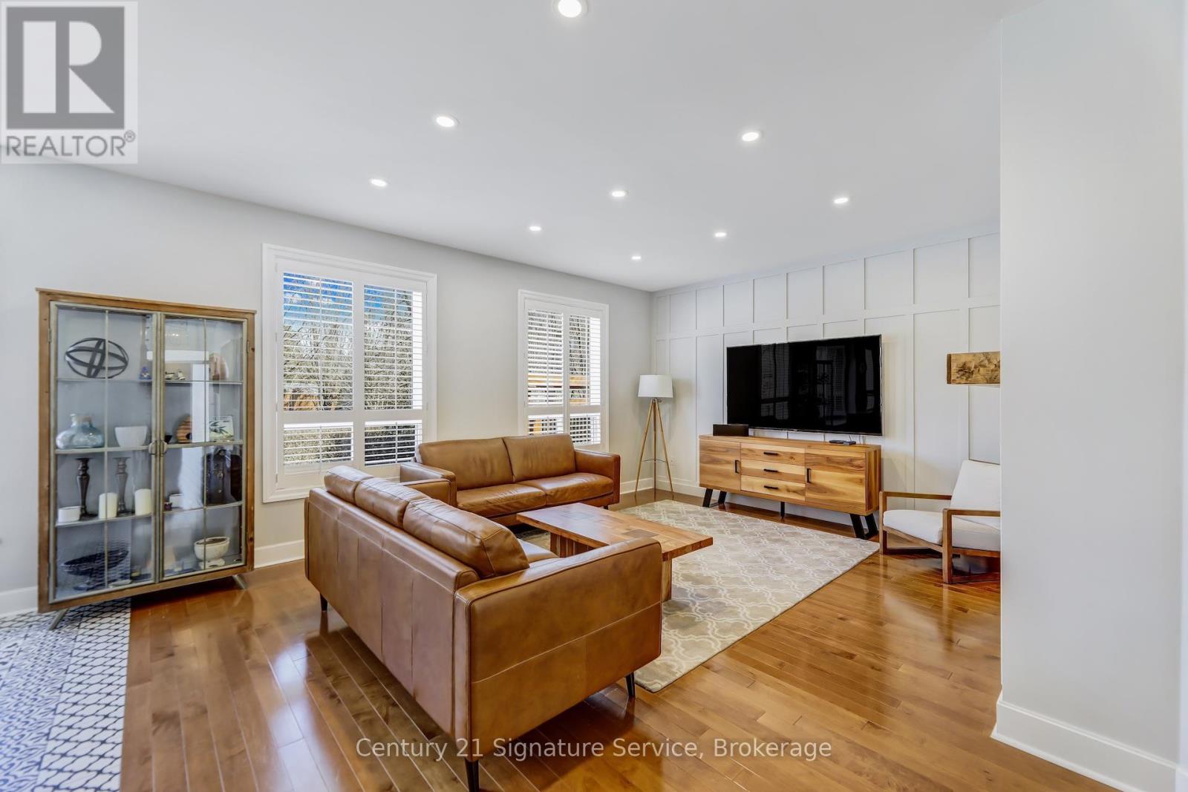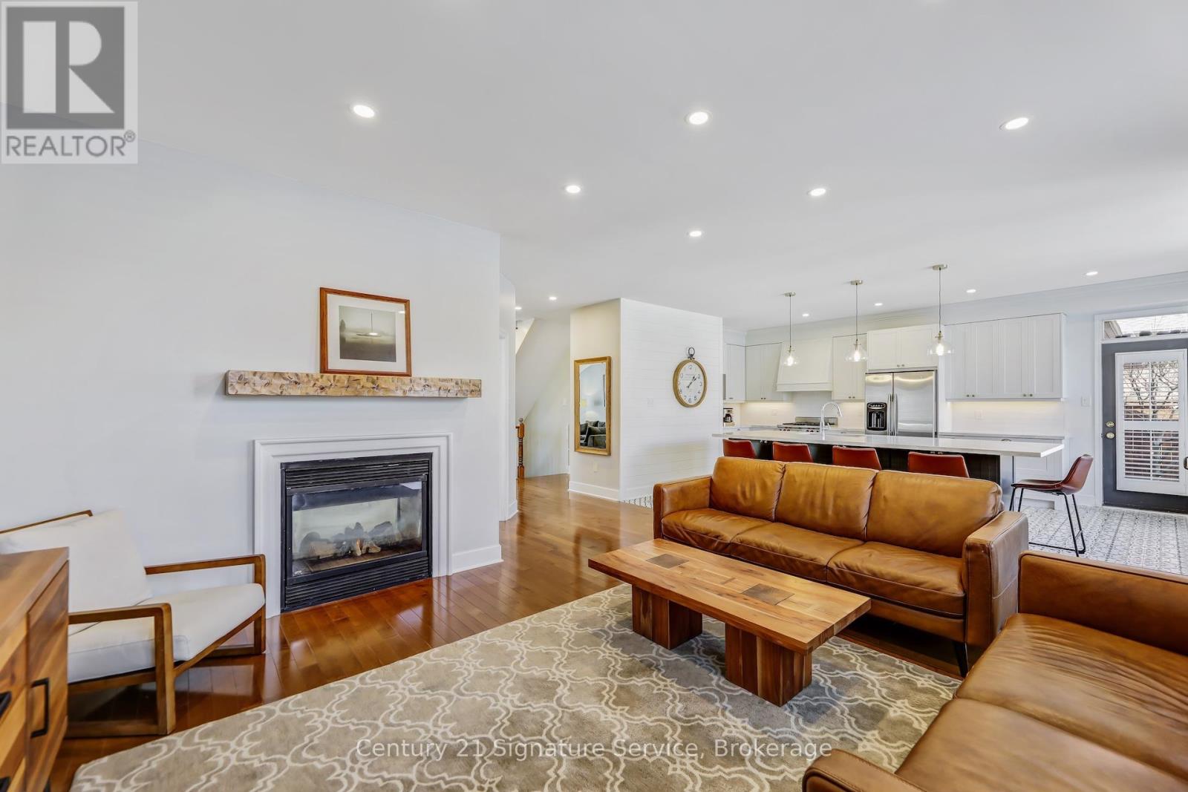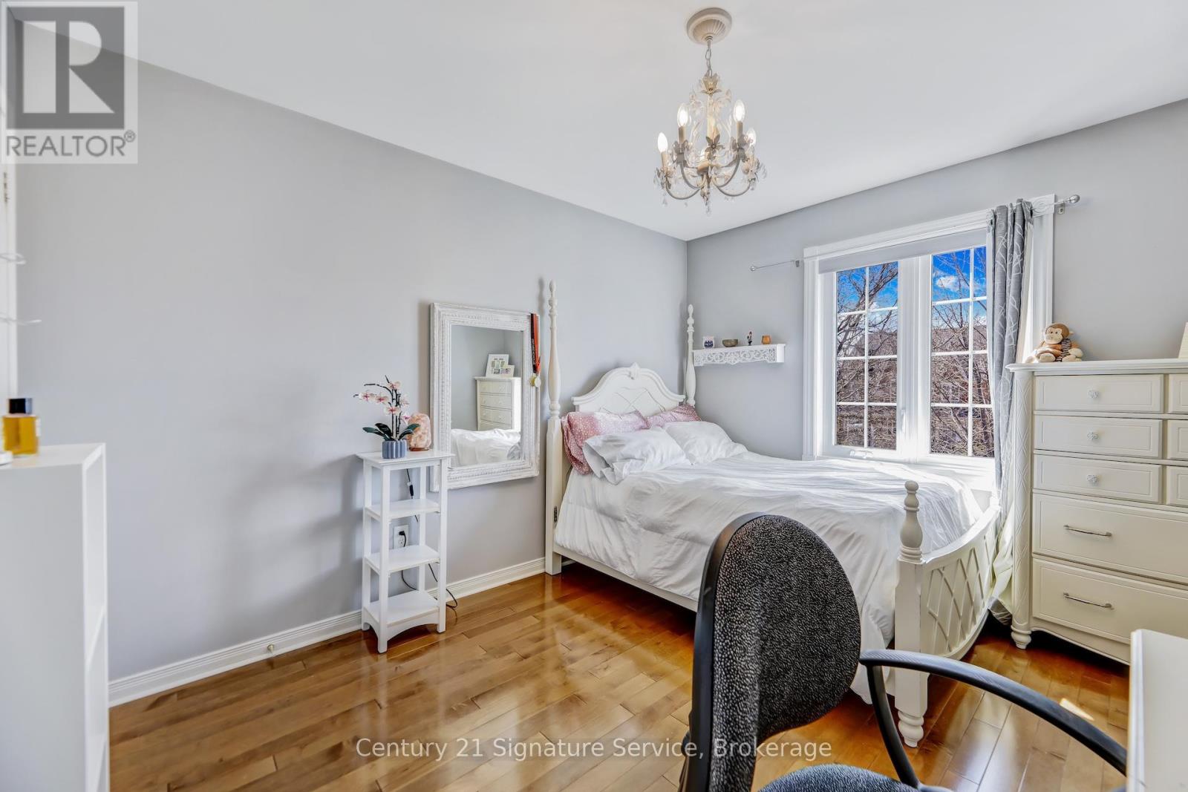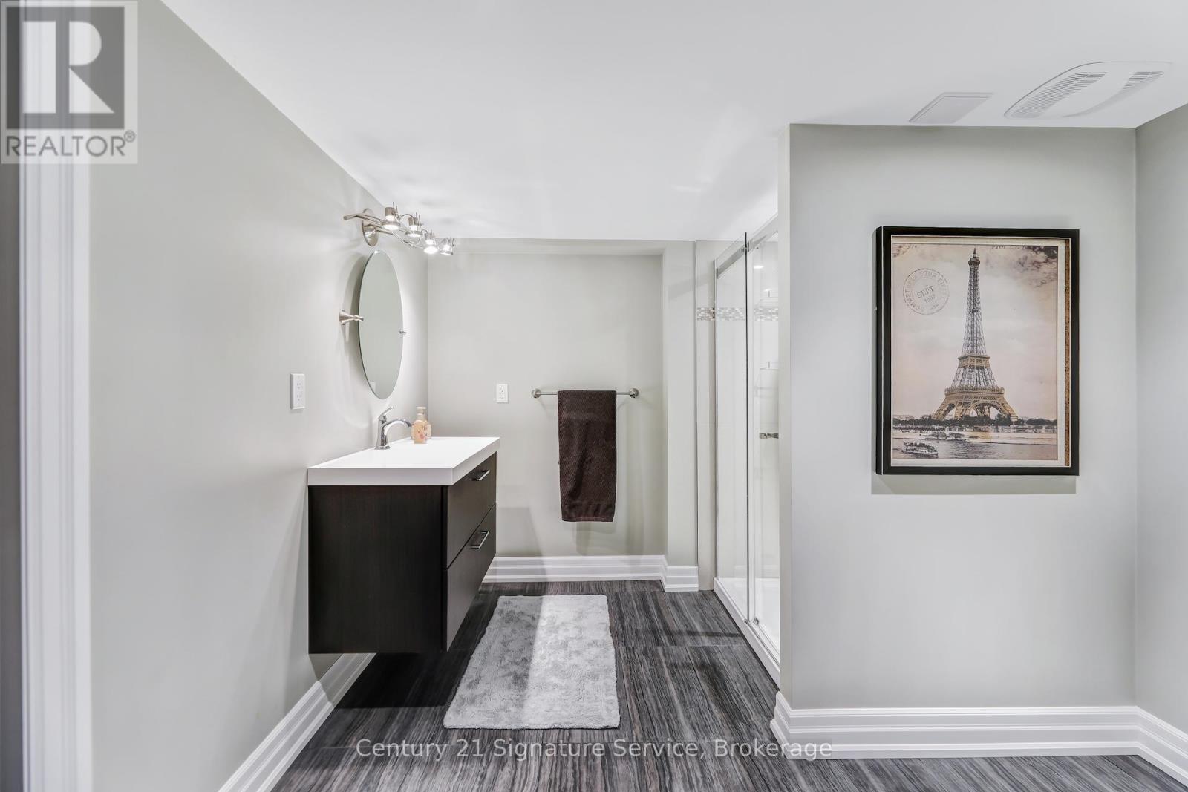7 Bedroom
4 Bathroom
2,500 - 3,000 ft2
Fireplace
Inground Pool
Central Air Conditioning
Forced Air
Landscaped, Lawn Sprinkler
$2,699,000
Experience the allure of this stunning 5+2 bedroom brick home in the coveted Old Meadowvale Village. Blending luxury and practicality, this residence offers 2,970 sq ft (about 4,300 sq ft total living) on a spacious 60 x 168 ft lot. The breathtaking layout features soaring 9-ft ceilings and an open-concept design flooded with natural light. The newly renovated interior dazzles with chic fixtures and pot lights. The gourmet chef's kitchen boasts modern finishes, sleek countertops, stainless steel appliances, and a grand center islandperfect for memorable gatherings. The formal living and dining rooms provide sophisticated spaces for elegant entertaining. Step into your own outdoor paradise: a beautifully landscaped backyard oasis with a custom gazebo, stone patio, sparkling in-ground saltwater pool, new hot tub, and stylish cabanaall enhanced by enchanting lightingshowcasing over $250K in upgrades. Upstairs, retreat to the luxurious primary suite featuring custom wall designs, a spacious walk-in closet, and a spa-like ensuite with elegant finishes. Three additional bedrooms and a charming lofted fourth bedroom, plus a beautifully renovated 4-piece bathroom, complete the upper level. The transformed basement invites relaxation and entertainment with a wet bar, mini fridge, cozy gas fireplace, and two extra bedrooms with a new 3-piece ensuite. Additional highlights include a double-car garage accommodating up to 8 cars, an inground sprinkler system front and back, and an inviting front porch. Located near top-rated schools, parks, and shopping, with easy access to highways 401, 403, and 407, this home truly has it all. Embrace a lifestyle of comfort and eleganceyour dream home awaits! (id:50976)
Property Details
|
MLS® Number
|
W12086074 |
|
Property Type
|
Single Family |
|
Community Name
|
Meadowvale Village |
|
Amenities Near By
|
Park, Place Of Worship |
|
Equipment Type
|
Water Heater - Gas |
|
Features
|
Conservation/green Belt, Carpet Free, Gazebo, Guest Suite |
|
Parking Space Total
|
10 |
|
Pool Features
|
Salt Water Pool |
|
Pool Type
|
Inground Pool |
|
Rental Equipment Type
|
Water Heater - Gas |
|
Structure
|
Patio(s), Porch, Shed |
Building
|
Bathroom Total
|
4 |
|
Bedrooms Above Ground
|
5 |
|
Bedrooms Below Ground
|
2 |
|
Bedrooms Total
|
7 |
|
Amenities
|
Fireplace(s) |
|
Appliances
|
Garage Door Opener Remote(s), Window Coverings |
|
Basement Development
|
Finished |
|
Basement Type
|
N/a (finished) |
|
Construction Style Attachment
|
Detached |
|
Cooling Type
|
Central Air Conditioning |
|
Exterior Finish
|
Brick |
|
Fire Protection
|
Smoke Detectors |
|
Fireplace Present
|
Yes |
|
Flooring Type
|
Hardwood, Laminate, Ceramic |
|
Foundation Type
|
Poured Concrete |
|
Half Bath Total
|
1 |
|
Heating Fuel
|
Natural Gas |
|
Heating Type
|
Forced Air |
|
Stories Total
|
2 |
|
Size Interior
|
2,500 - 3,000 Ft2 |
|
Type
|
House |
|
Utility Water
|
Municipal Water |
Parking
Land
|
Acreage
|
No |
|
Fence Type
|
Fully Fenced, Fenced Yard |
|
Land Amenities
|
Park, Place Of Worship |
|
Landscape Features
|
Landscaped, Lawn Sprinkler |
|
Sewer
|
Sanitary Sewer |
|
Size Depth
|
167 Ft ,10 In |
|
Size Frontage
|
60 Ft ,6 In |
|
Size Irregular
|
60.5 X 167.9 Ft |
|
Size Total Text
|
60.5 X 167.9 Ft |
Rooms
| Level |
Type |
Length |
Width |
Dimensions |
|
Second Level |
Bedroom 5 |
3.66 m |
3.26 m |
3.66 m x 3.26 m |
|
Second Level |
Primary Bedroom |
5.7 m |
4.88 m |
5.7 m x 4.88 m |
|
Second Level |
Bedroom 2 |
3.35 m |
3.78 m |
3.35 m x 3.78 m |
|
Second Level |
Bedroom 3 |
3.66 m |
3.17 m |
3.66 m x 3.17 m |
|
Second Level |
Bedroom 4 |
3.66 m |
3.72 m |
3.66 m x 3.72 m |
|
Basement |
Recreational, Games Room |
9.14 m |
4.57 m |
9.14 m x 4.57 m |
|
Basement |
Bedroom |
3.66 m |
5.79 m |
3.66 m x 5.79 m |
|
Basement |
Bedroom |
3.66 m |
3.05 m |
3.66 m x 3.05 m |
|
Basement |
Other |
3.66 m |
3.05 m |
3.66 m x 3.05 m |
|
Basement |
Other |
4 m |
2.63 m |
4 m x 2.63 m |
|
Main Level |
Kitchen |
3.66 m |
6.28 m |
3.66 m x 6.28 m |
|
Main Level |
Great Room |
5.49 m |
4.57 m |
5.49 m x 4.57 m |
|
Main Level |
Dining Room |
3.66 m |
3.96 m |
3.66 m x 3.96 m |
|
Main Level |
Living Room |
3.66 m |
4.02 m |
3.66 m x 4.02 m |
|
Main Level |
Library |
3.11 m |
2.93 m |
3.11 m x 2.93 m |
|
Main Level |
Laundry Room |
3.05 m |
3.66 m |
3.05 m x 3.66 m |
Utilities
|
Cable
|
Available |
|
Sewer
|
Available |
https://www.realtor.ca/real-estate/28175188/7157-white-pine-court-mississauga-meadowvale-village-meadowvale-village























































