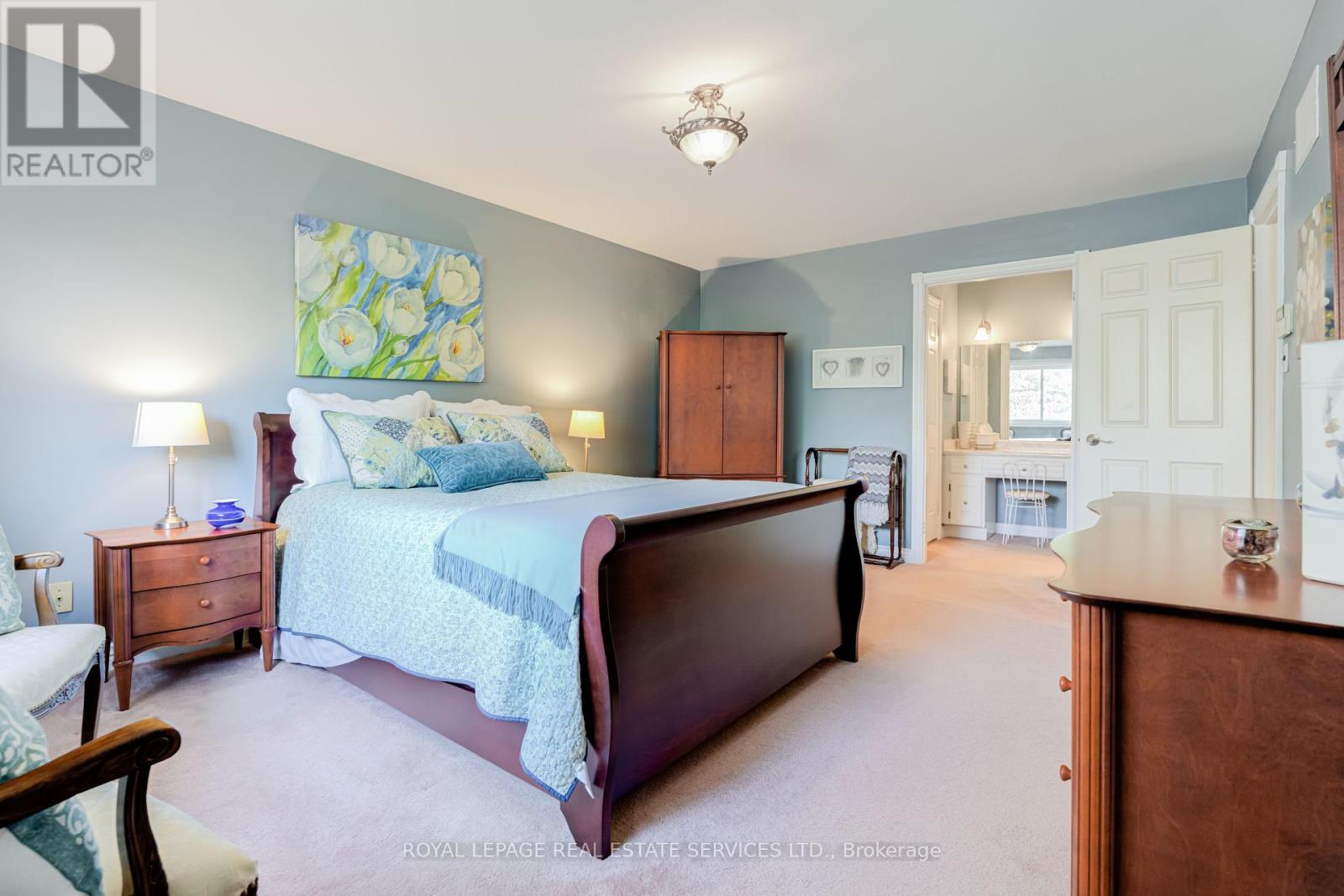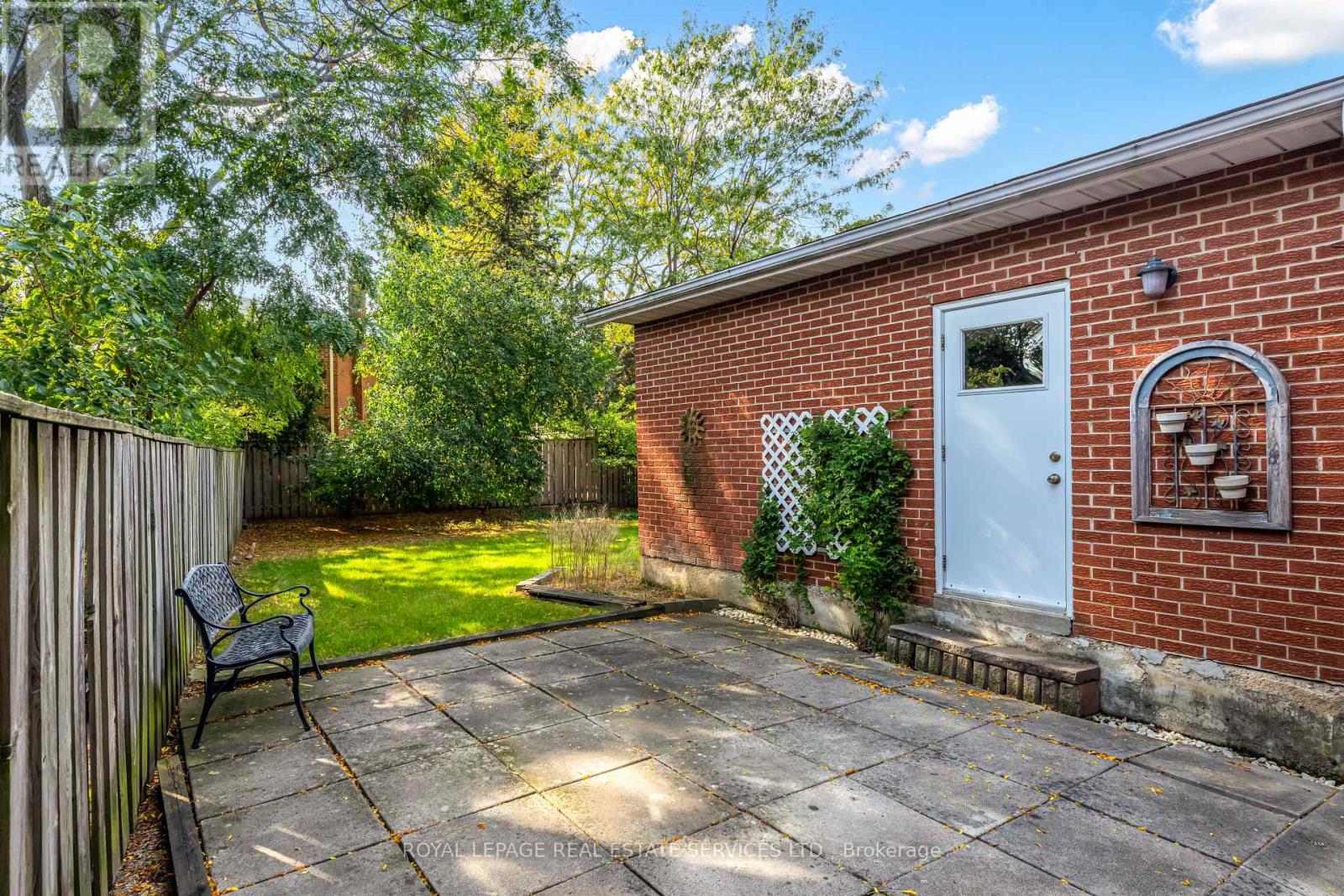4 Bedroom
3 Bathroom
Fireplace
Central Air Conditioning
Forced Air
$1,649,000
This exceptional 4-bedroom family home is nestled on a tranquil, tree-lined street in the desirable Huron Park Community, where it has been cherished by the same family for 30 years.Key features include a gracious foyer with a stunning curved staircase, four spacious bedrooms, and a beautifully designed family kitchen-ideal for gatherings with family and friends. The elegant dining room boasts generous proportions and a striking bow window that overlooks the yard, while the living room features lovely wainscoting and fireplace. Abundant natural light streams in through the beautiful windows.The sunny kitchen is equipped with quality cabinetry, a convenient breakfast bar, a built-in desk, and a walkout to the patio, perfect for outdoor entertaining. The expansive primary bedroom includes a 2-piece ensuite bath, a built-in vanity, and a walk-in closet, offering a private retreat.The large partially finished lower level provides a blank canvas for your personal touch, along with ample storage space. A private driveway and double car garage ensure plenty of room for your vehiclesThis home is an ideal setting for a growing family, conveniently located near excellent schools, community centre, Huron Park, the QEW, Trillium Hospital, and major shopping centres like Square One and Sherway Gardens. **** EXTRAS **** Don't miss the opportunity to make this beloved family home your own! (id:50976)
Property Details
|
MLS® Number
|
W9396941 |
|
Property Type
|
Single Family |
|
Community Name
|
Erindale |
|
Features
|
Irregular Lot Size |
|
Parking Space Total
|
4 |
Building
|
Bathroom Total
|
3 |
|
Bedrooms Above Ground
|
4 |
|
Bedrooms Total
|
4 |
|
Amenities
|
Fireplace(s) |
|
Appliances
|
Garage Door Opener Remote(s), Central Vacuum, Dishwasher, Dryer, Microwave, Refrigerator, Stove, Washer, Window Coverings |
|
Basement Development
|
Partially Finished |
|
Basement Type
|
Full (partially Finished) |
|
Construction Style Attachment
|
Detached |
|
Cooling Type
|
Central Air Conditioning |
|
Exterior Finish
|
Brick |
|
Fireplace Present
|
Yes |
|
Flooring Type
|
Hardwood |
|
Foundation Type
|
Poured Concrete |
|
Half Bath Total
|
2 |
|
Heating Fuel
|
Natural Gas |
|
Heating Type
|
Forced Air |
|
Stories Total
|
2 |
|
Type
|
House |
|
Utility Water
|
Municipal Water |
Parking
Land
|
Acreage
|
No |
|
Sewer
|
Sanitary Sewer |
|
Size Depth
|
50 Ft ,3 In |
|
Size Frontage
|
110 Ft ,5 In |
|
Size Irregular
|
110.45 X 50.33 Ft ; Irregular |
|
Size Total Text
|
110.45 X 50.33 Ft ; Irregular |
Rooms
| Level |
Type |
Length |
Width |
Dimensions |
|
Second Level |
Primary Bedroom |
3.79 m |
5.22 m |
3.79 m x 5.22 m |
|
Second Level |
Bedroom 2 |
4.39 m |
2.6 m |
4.39 m x 2.6 m |
|
Second Level |
Bedroom 3 |
3.92 m |
3.18 m |
3.92 m x 3.18 m |
|
Second Level |
Bedroom 4 |
3.92 m |
3.85 m |
3.92 m x 3.85 m |
|
Basement |
Other |
3.5 m |
6.99 m |
3.5 m x 6.99 m |
|
Basement |
Recreational, Games Room |
7 m |
8 m |
7 m x 8 m |
|
Main Level |
Foyer |
3.36 m |
4 m |
3.36 m x 4 m |
|
Main Level |
Living Room |
5.31 m |
3.22 m |
5.31 m x 3.22 m |
|
Main Level |
Dining Room |
5.53 m |
3.84 m |
5.53 m x 3.84 m |
|
Main Level |
Kitchen |
4.48 m |
3.45 m |
4.48 m x 3.45 m |
|
Main Level |
Eating Area |
5.2 m |
12.99 m |
5.2 m x 12.99 m |
|
Main Level |
Laundry Room |
|
|
Measurements not available |
https://www.realtor.ca/real-estate/27542777/716-cameron-court-mississauga-erindale-erindale
































