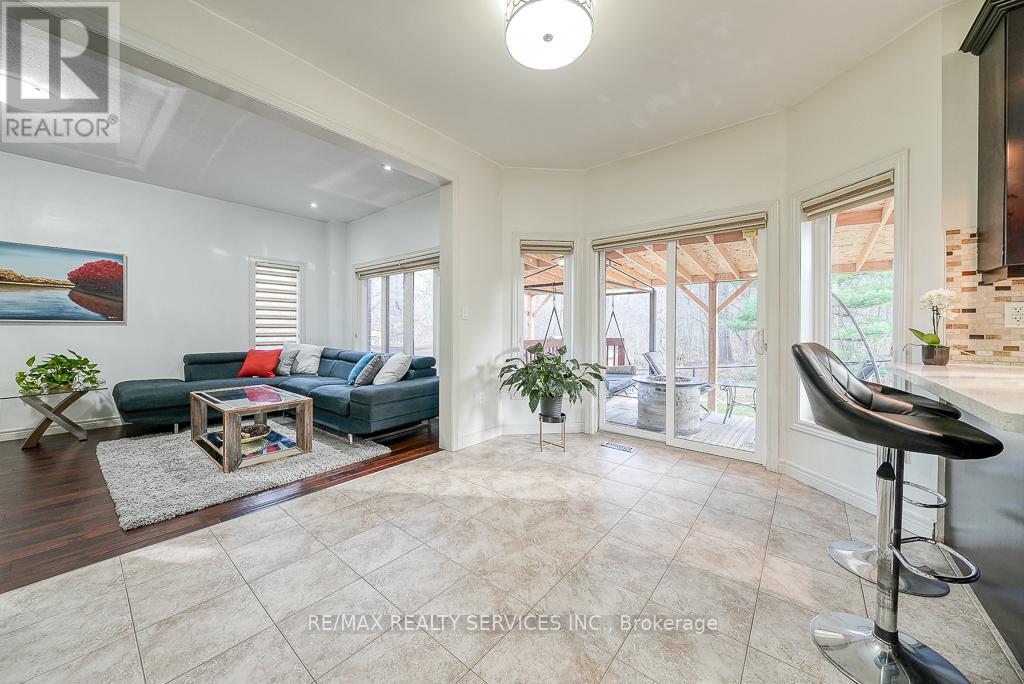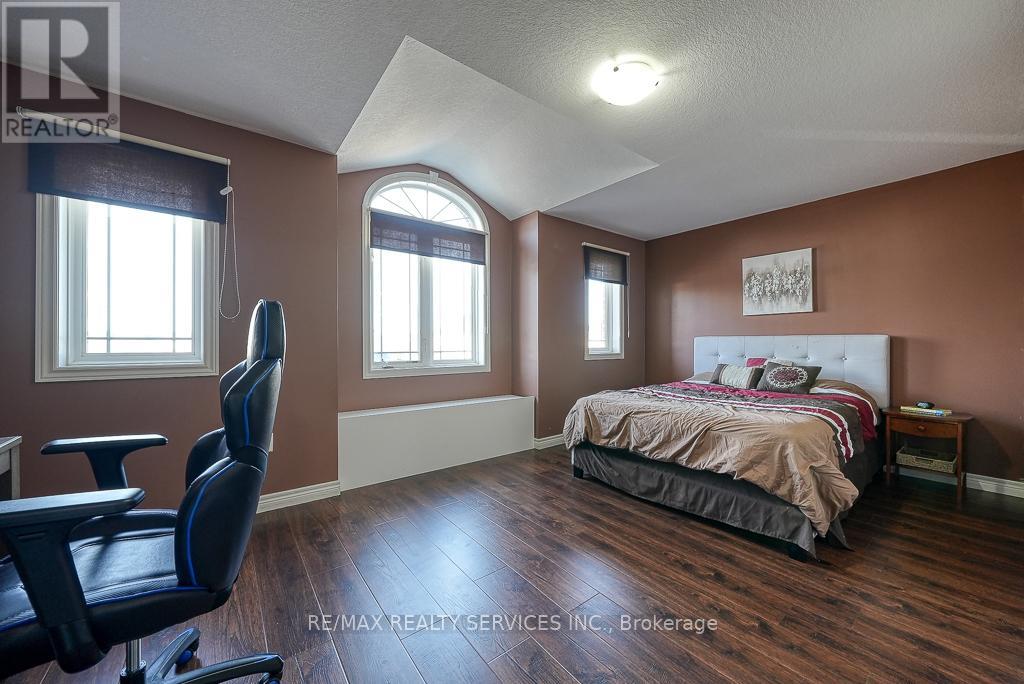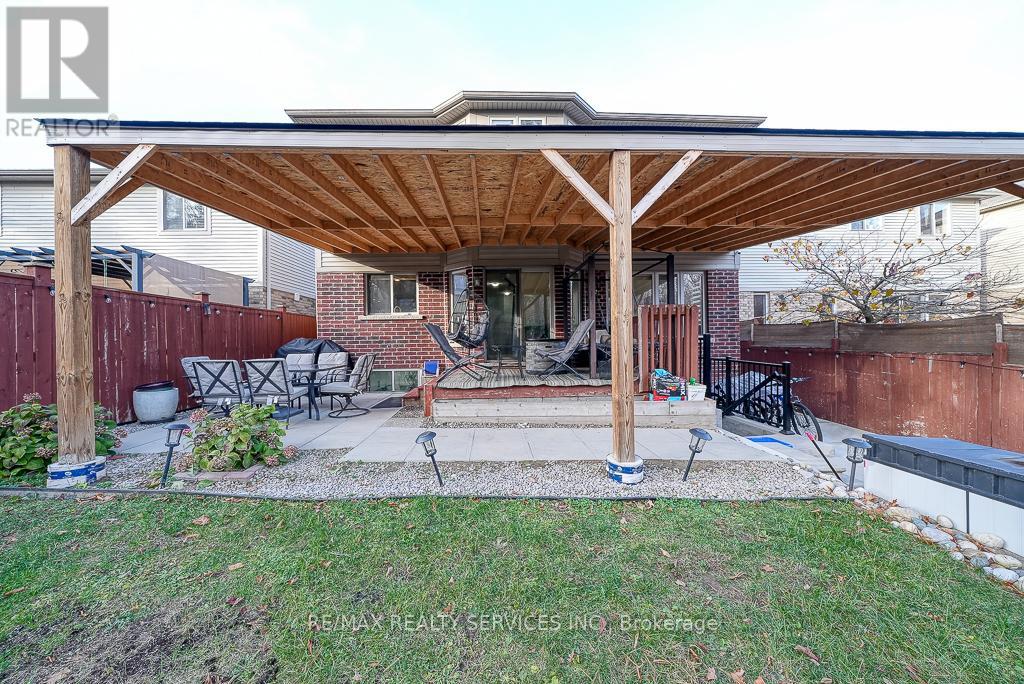7 Bedroom
4 Bathroom
Fireplace
Central Air Conditioning
Forced Air
$1,199,800
Welcome to 716 Robert Ferrie Drive very popular Doon South area of Kitchener!!! 716 Robert Ferrie Drive is an absolute CANT MISS. The open concept, Welcomes you to the main floor where the beauty begins! This 5 bedroom, 4 baths, fully upgraded property from top to bottom, carpet free home with a beautiful 2 bedroom 2nd dwelling unit-perfect for extra income of family living. Custom closet organizer in the primary bedroom for ultimate storage, and quartz countertops in all the bathrooms and main kitchen-elegant and durable. Ravine lot with a fenced backyard and huge deck perfect for entertaining. S/S appliances fridge, 2 stoves, dishwasher, washer, dryer (white fridge in the basement). (id:50976)
Property Details
|
MLS® Number
|
X10431364 |
|
Property Type
|
Single Family |
|
Parking Space Total
|
4 |
Building
|
Bathroom Total
|
4 |
|
Bedrooms Above Ground
|
5 |
|
Bedrooms Below Ground
|
2 |
|
Bedrooms Total
|
7 |
|
Basement Development
|
Finished |
|
Basement Features
|
Separate Entrance |
|
Basement Type
|
N/a (finished) |
|
Construction Style Attachment
|
Detached |
|
Cooling Type
|
Central Air Conditioning |
|
Exterior Finish
|
Brick, Stone |
|
Fireplace Present
|
Yes |
|
Flooring Type
|
Hardwood, Laminate, Tile |
|
Foundation Type
|
Concrete |
|
Half Bath Total
|
1 |
|
Heating Fuel
|
Natural Gas |
|
Heating Type
|
Forced Air |
|
Stories Total
|
2 |
|
Type
|
House |
|
Utility Water
|
Municipal Water |
Parking
Land
|
Acreage
|
No |
|
Sewer
|
Sanitary Sewer |
|
Size Depth
|
100 Ft |
|
Size Frontage
|
39 Ft ,4 In |
|
Size Irregular
|
39.37 X 100 Ft |
|
Size Total Text
|
39.37 X 100 Ft |
Rooms
| Level |
Type |
Length |
Width |
Dimensions |
|
Second Level |
Primary Bedroom |
6.52 m |
3.99 m |
6.52 m x 3.99 m |
|
Second Level |
Bedroom 2 |
5.51 m |
3.47 m |
5.51 m x 3.47 m |
|
Second Level |
Bedroom 4 |
4.2 m |
3.078 m |
4.2 m x 3.078 m |
|
Second Level |
Bedroom 5 |
3.048 m |
2.65 m |
3.048 m x 2.65 m |
|
Basement |
Bedroom 3 |
3.47 m |
3.35 m |
3.47 m x 3.35 m |
|
Lower Level |
Living Room |
6.4 m |
3.53 m |
6.4 m x 3.53 m |
|
Lower Level |
Kitchen |
2.74 m |
2.89 m |
2.74 m x 2.89 m |
|
Main Level |
Family Room |
3.47 m |
6.1 m |
3.47 m x 6.1 m |
|
Main Level |
Kitchen |
2.74 m |
3.65 m |
2.74 m x 3.65 m |
|
Main Level |
Dining Room |
4.29 m |
2.65 m |
4.29 m x 2.65 m |
|
Main Level |
Living Room |
7.19 m |
3.77 m |
7.19 m x 3.77 m |
|
Main Level |
Eating Area |
2.86 m |
4.26 m |
2.86 m x 4.26 m |
https://www.realtor.ca/real-estate/27666981/716-robert-ferrie-drive-kitchener













































