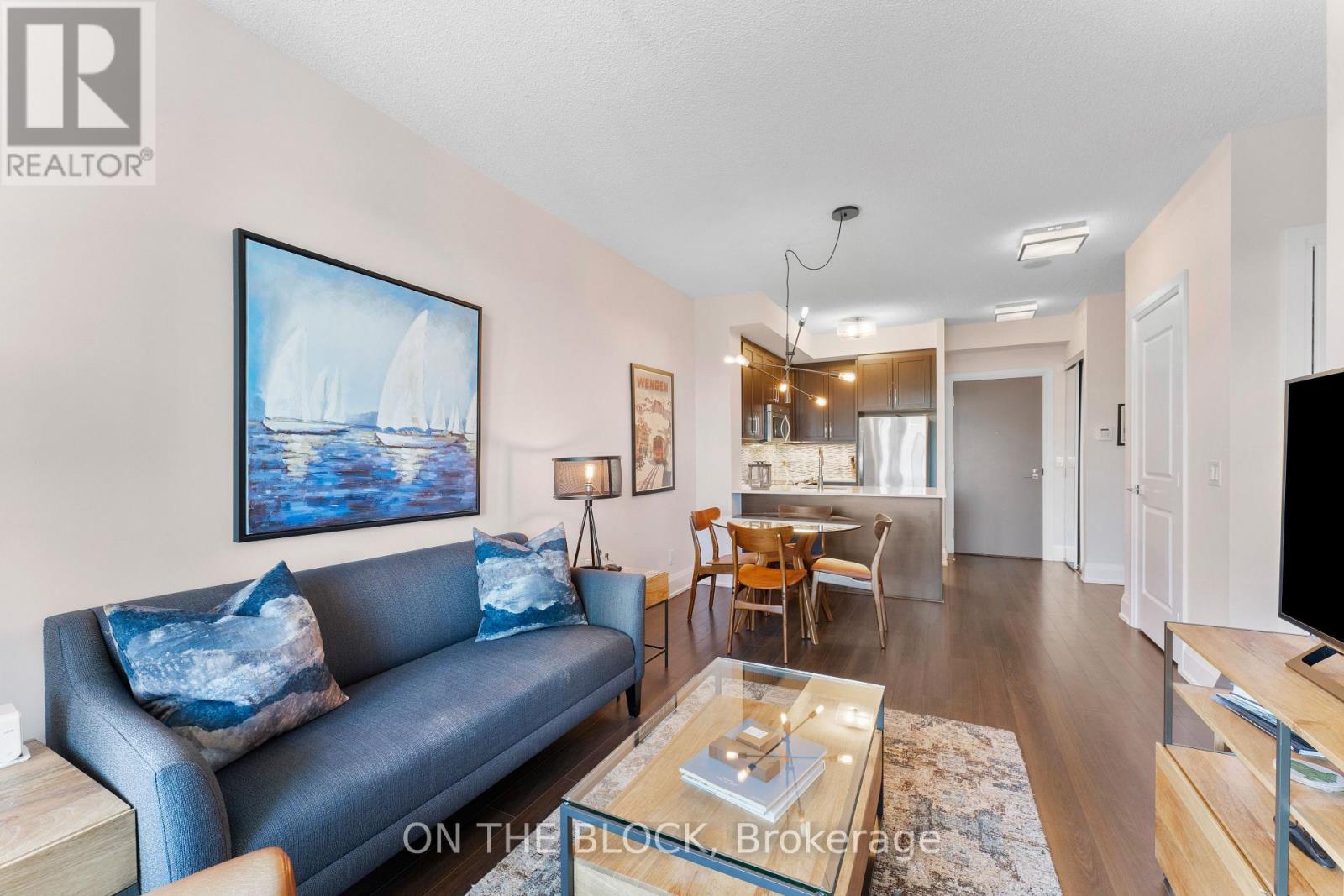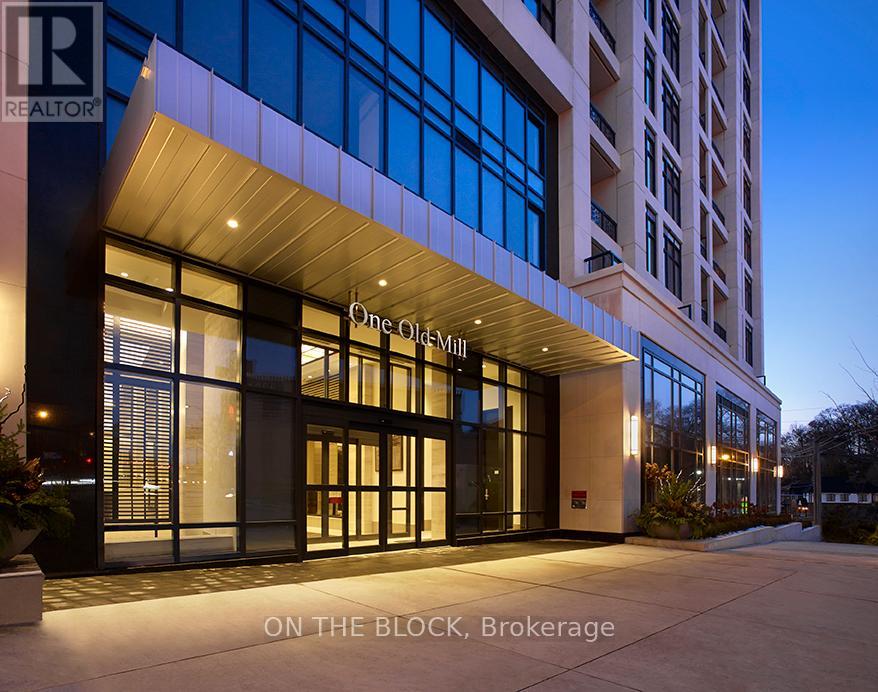2 Bedroom
1 Bathroom
600 - 699 ft2
Indoor Pool
Central Air Conditioning
Forced Air
$688,800Maintenance, Water, Insurance, Common Area Maintenance
$648.75 Monthly
Welcome To One Old Mill By Tridel. A Signature Address In One Of Bloor Wests Finest Locations. This Immaculately Maintained Home Offers A Thoughtfully Designed Living Space, Complete With Parking, A Locker And Southwest Views. The Open-Concept Layout Is Ideal For Modern Living, Featuring A Versatile Den Perfect As A Home Office Or Guest Space. Enjoy A Sleek Kitchen With Ample Storage And A Breakfast Bar, A Spacious Living/Dining Area, And A Serene Bedroom. Step Out Your Door And Enjoy All The Conveniences Of Being Just Steps To Jane Subway Station, Charming Shops, Cafés, Restaurants, And Humber River Trails. Located In A Meticulously Maintained, Well-Managed Building, Residents Enjoy Premium Amenities Including A 24-Hour Concierge, Indoor Pool, Gym, Theatre, Party Room, And The Sky Lounge Rooftop Terrace With BBQs And Stunning City Views. Whether You're A First-Time Buyer, Professional, Or Downsizer, This Home Delivers Style, Comfort, And Unmatched Convenience In A Vibrant Neighbourhood. (id:50976)
Property Details
|
MLS® Number
|
W12161322 |
|
Property Type
|
Single Family |
|
Community Name
|
High Park-Swansea |
|
Community Features
|
Pet Restrictions |
|
Features
|
Balcony, In Suite Laundry |
|
Parking Space Total
|
1 |
|
Pool Type
|
Indoor Pool |
Building
|
Bathroom Total
|
1 |
|
Bedrooms Above Ground
|
1 |
|
Bedrooms Below Ground
|
1 |
|
Bedrooms Total
|
2 |
|
Amenities
|
Visitor Parking, Exercise Centre, Party Room, Storage - Locker |
|
Appliances
|
Dishwasher, Dryer, Microwave, Stove, Washer, Refrigerator |
|
Cooling Type
|
Central Air Conditioning |
|
Exterior Finish
|
Concrete |
|
Flooring Type
|
Laminate, Tile |
|
Heating Fuel
|
Natural Gas |
|
Heating Type
|
Forced Air |
|
Size Interior
|
600 - 699 Ft2 |
|
Type
|
Apartment |
Parking
Land
Rooms
| Level |
Type |
Length |
Width |
Dimensions |
|
Main Level |
Kitchen |
2.79 m |
2.14 m |
2.79 m x 2.14 m |
|
Main Level |
Living Room |
5.15 m |
3.18 m |
5.15 m x 3.18 m |
|
Main Level |
Primary Bedroom |
4.52 m |
3.05 m |
4.52 m x 3.05 m |
|
Main Level |
Den |
2.41 m |
2.21 m |
2.41 m x 2.21 m |
|
Main Level |
Bathroom |
2.69 m |
1.49 m |
2.69 m x 1.49 m |
https://www.realtor.ca/real-estate/28341102/717-1-old-mill-drive-toronto-high-park-swansea-high-park-swansea































