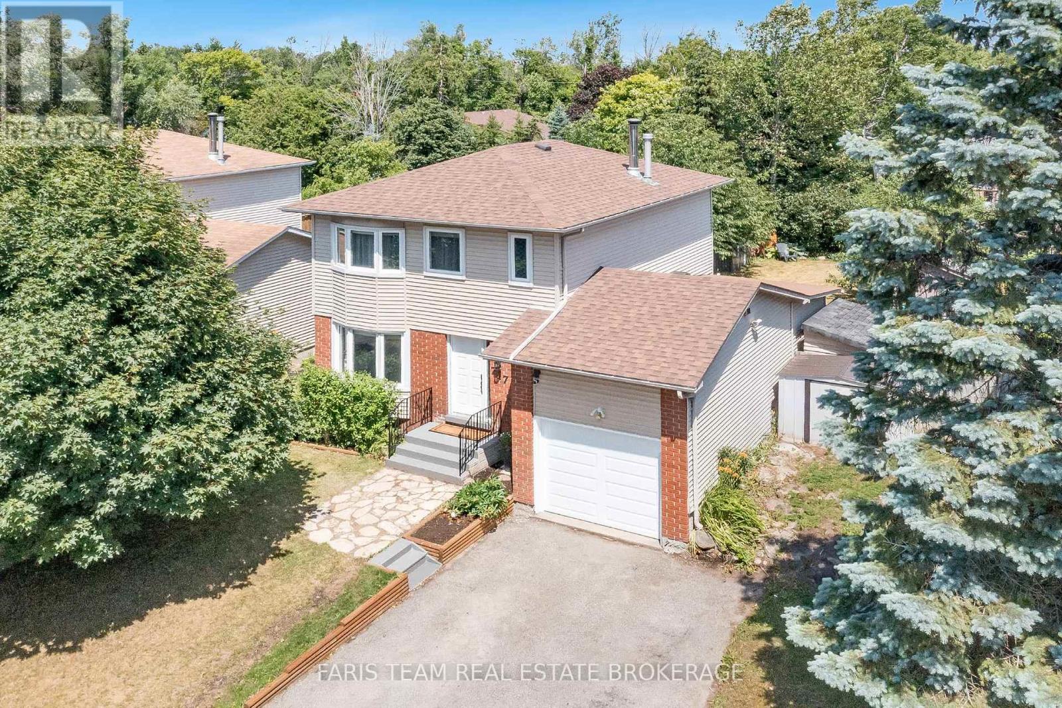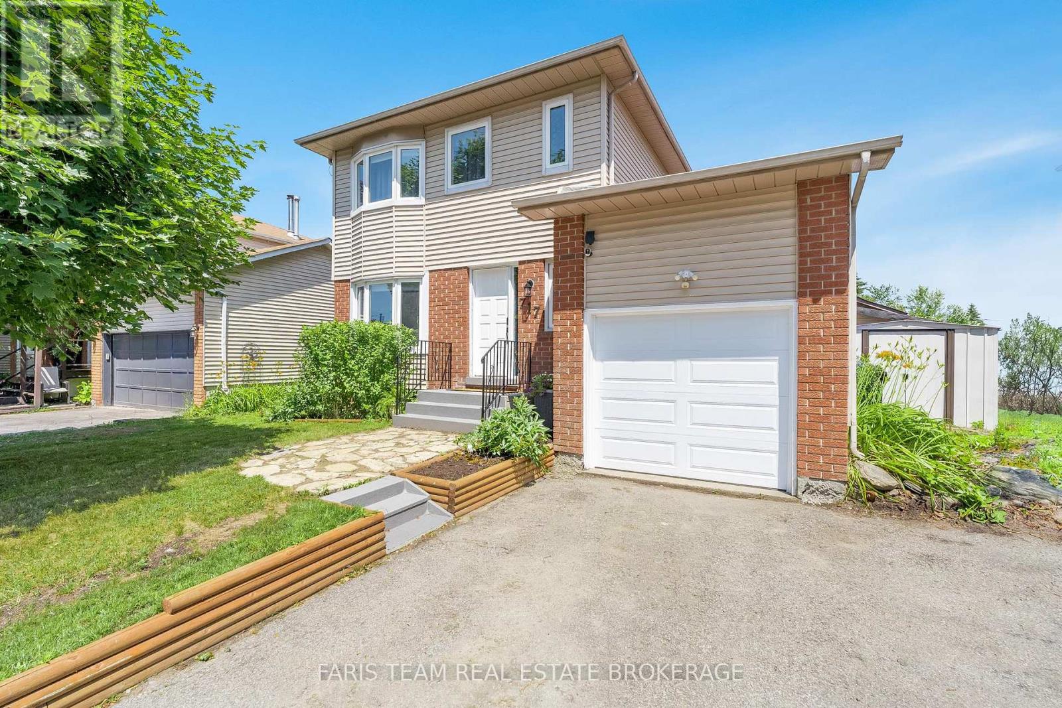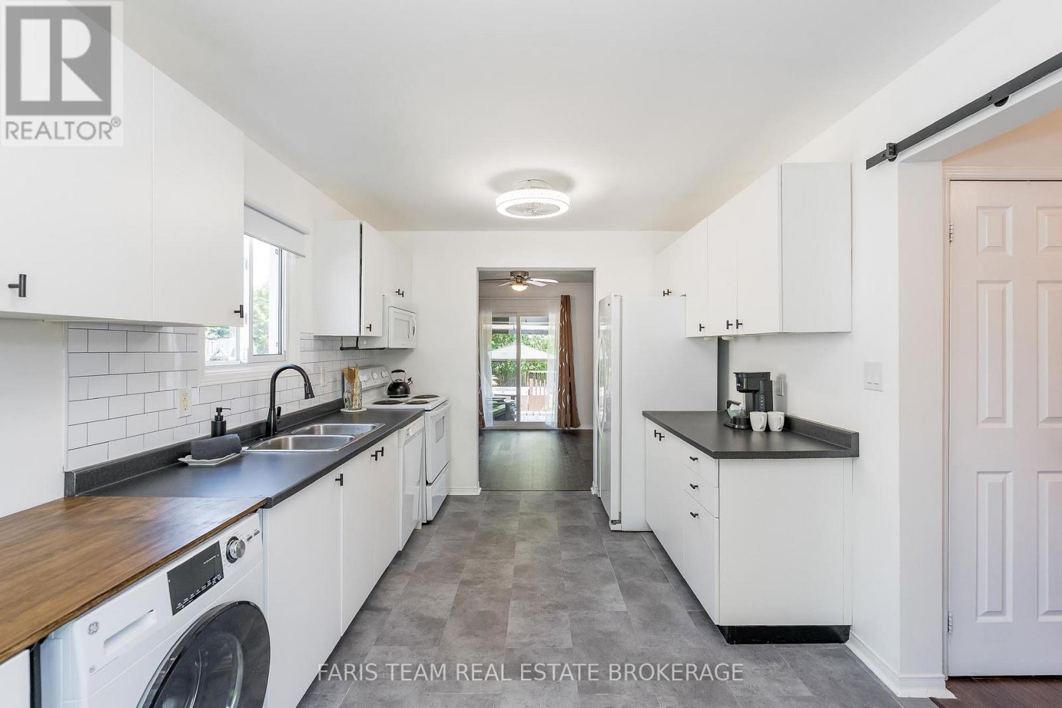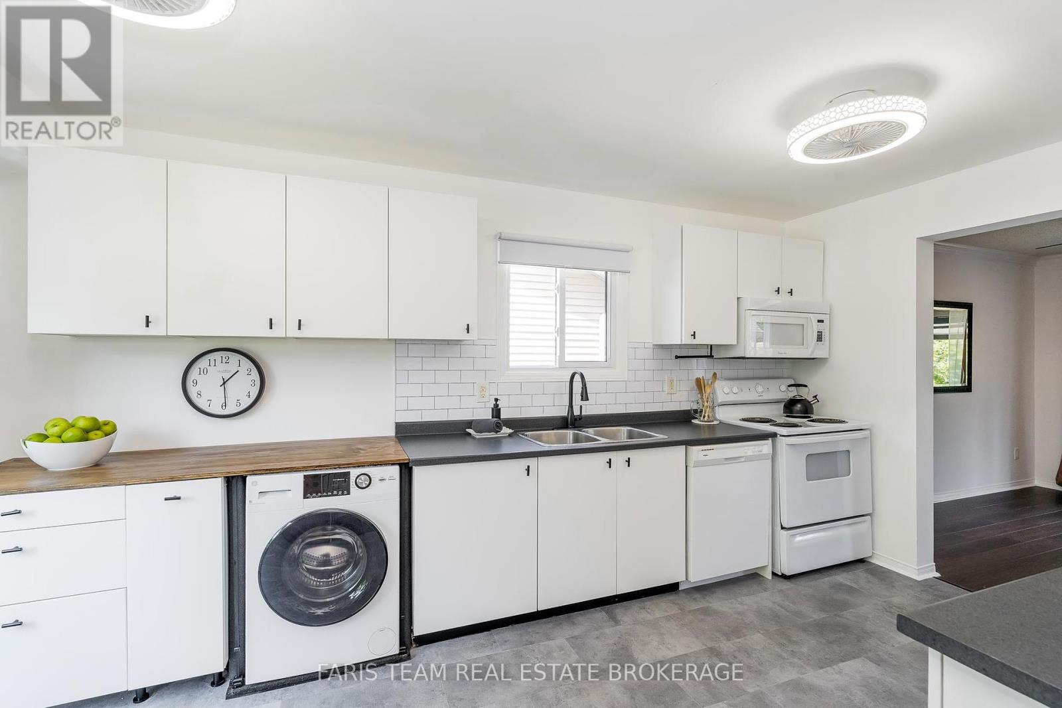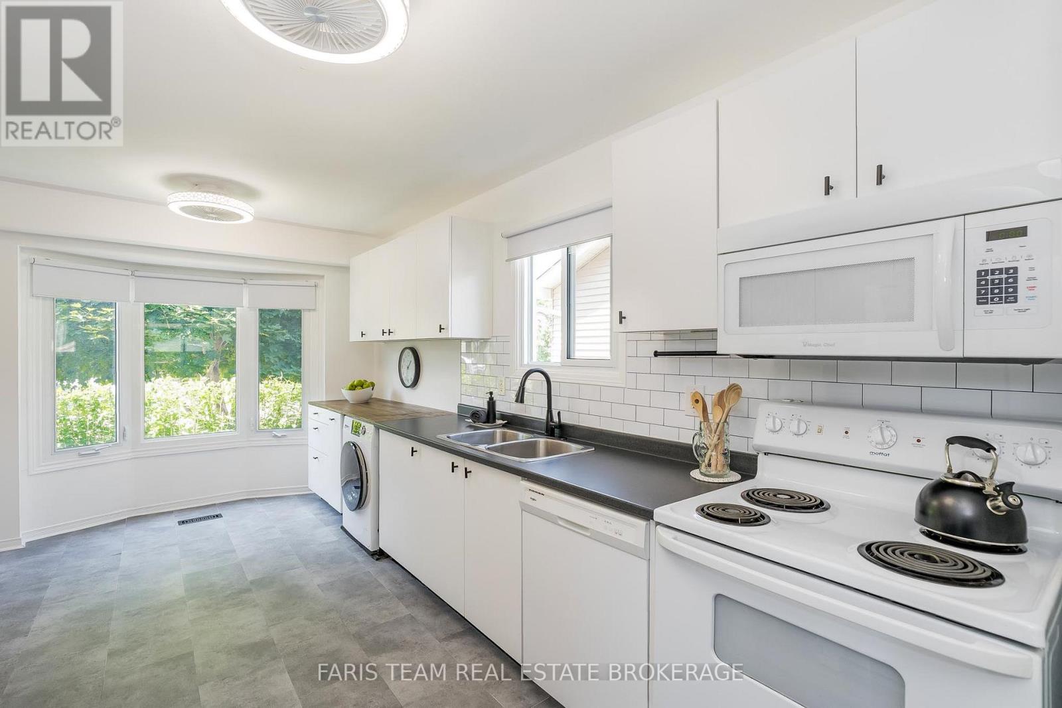4 Bedroom
2 Bathroom
1,100 - 1,500 ft2
Fireplace
Central Air Conditioning
Forced Air
$724,900
Top 5 Reasons You Will Love This Home: 1) Step into your own private oasis in this lush, fully fenced backyard retreat surrounded by mature trees, including cherry, mulberry, and pear, youll enjoy unparalleled privacy enhanced by thoughtfully placed privacy screens and mature hedging 2) Unwind year-round in the luxurious hot tub nestled beneath a charming gazebo, or sip your morning coffee on the tranquil, covered deck, your perfect escape from the everyday; take a short walk to the local beach on the shores of Lake Simcoe and enjoy outdoor activities year round 3) Inside, this move-in-ready home boasts stylish upgrades throughout, including freshly painted interiors, brand-new flooring throughout, sleek modern light fixtures, and a beautifully refreshed kitchen blending function with contemporary flair 4) Additional features include a brand-new garage door with an opener, a stacked washer and dryer plus a second washer/dryer combo conveniently located in the kitchen 5) For hobbyists and creatives, the property offers multiple garden sheds and a beautifully updated studio shed, an ideal space for art, crafts, or simply relaxing in style. 1,295 above grade sq.ft. plus a finished basement. Visit our website for more detailed information. *Please note some images have been virtually staged to show the potential of the home. (id:50976)
Property Details
|
MLS® Number
|
N12264982 |
|
Property Type
|
Single Family |
|
Community Name
|
Alcona |
|
Amenities Near By
|
Beach |
|
Features
|
Gazebo |
|
Parking Space Total
|
3 |
|
Structure
|
Deck, Shed |
Building
|
Bathroom Total
|
2 |
|
Bedrooms Above Ground
|
3 |
|
Bedrooms Below Ground
|
1 |
|
Bedrooms Total
|
4 |
|
Age
|
31 To 50 Years |
|
Amenities
|
Fireplace(s) |
|
Appliances
|
Dishwasher, Dryer, Garage Door Opener, Stove, Washer, Window Coverings, Refrigerator |
|
Basement Development
|
Finished |
|
Basement Type
|
Full (finished) |
|
Construction Style Attachment
|
Detached |
|
Cooling Type
|
Central Air Conditioning |
|
Exterior Finish
|
Brick, Aluminum Siding |
|
Fireplace Present
|
Yes |
|
Fireplace Total
|
1 |
|
Flooring Type
|
Vinyl, Laminate |
|
Foundation Type
|
Concrete |
|
Half Bath Total
|
1 |
|
Heating Fuel
|
Natural Gas |
|
Heating Type
|
Forced Air |
|
Stories Total
|
2 |
|
Size Interior
|
1,100 - 1,500 Ft2 |
|
Type
|
House |
|
Utility Water
|
Municipal Water |
Parking
Land
|
Acreage
|
No |
|
Fence Type
|
Fully Fenced |
|
Land Amenities
|
Beach |
|
Sewer
|
Sanitary Sewer |
|
Size Depth
|
129 Ft ,3 In |
|
Size Frontage
|
50 Ft |
|
Size Irregular
|
50 X 129.3 Ft |
|
Size Total Text
|
50 X 129.3 Ft|under 1/2 Acre |
|
Zoning Description
|
R1 |
Rooms
| Level |
Type |
Length |
Width |
Dimensions |
|
Second Level |
Bedroom |
4.19 m |
3.87 m |
4.19 m x 3.87 m |
|
Second Level |
Bedroom |
3.53 m |
3.51 m |
3.53 m x 3.51 m |
|
Second Level |
Bedroom |
3.51 m |
2.49 m |
3.51 m x 2.49 m |
|
Basement |
Den |
3.79 m |
3.09 m |
3.79 m x 3.09 m |
|
Basement |
Bedroom |
5.64 m |
3.9 m |
5.64 m x 3.9 m |
|
Main Level |
Kitchen |
5.18 m |
2.93 m |
5.18 m x 2.93 m |
|
Main Level |
Dining Room |
3.5 m |
2.98 m |
3.5 m x 2.98 m |
|
Main Level |
Living Room |
3.5 m |
3.11 m |
3.5 m x 3.11 m |
https://www.realtor.ca/real-estate/28563550/717-candaras-street-innisfil-alcona-alcona



