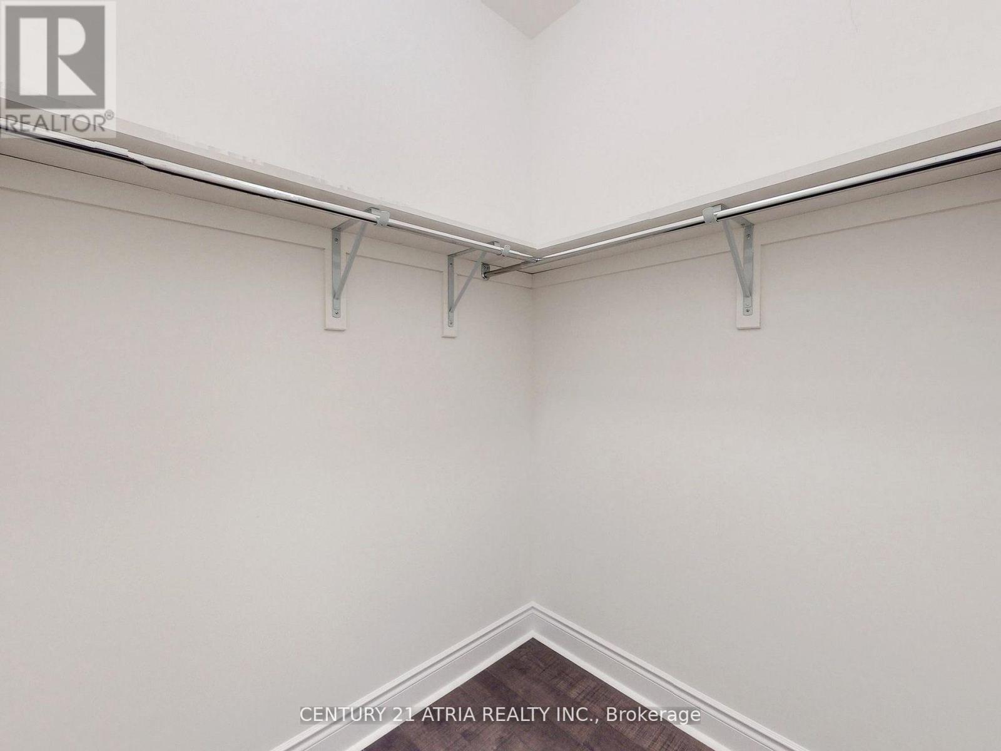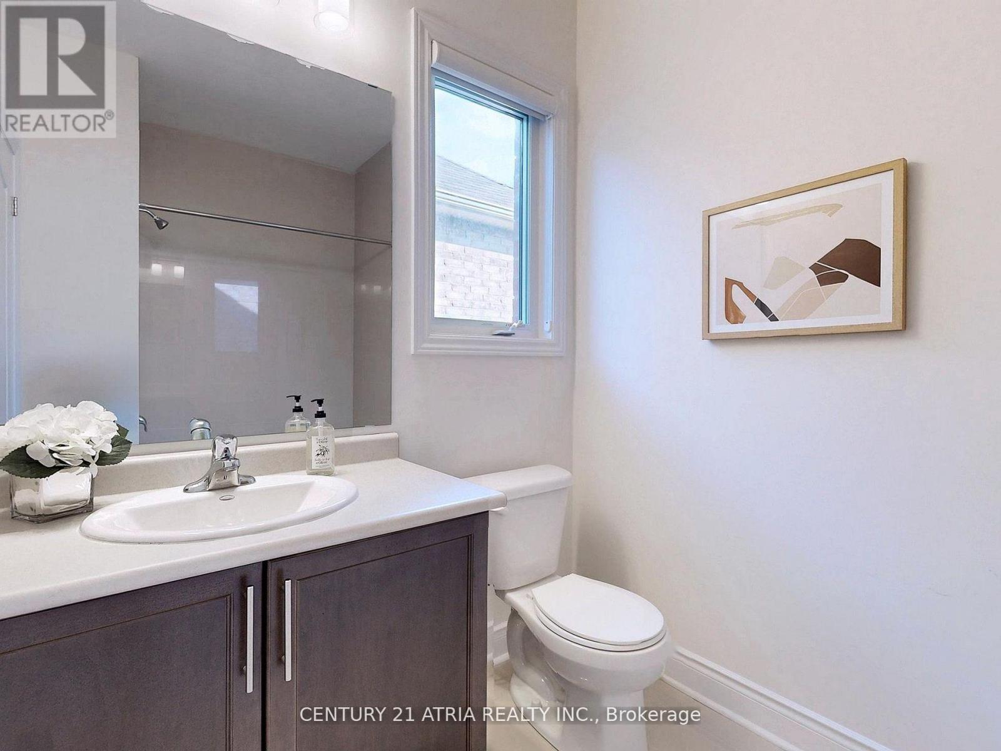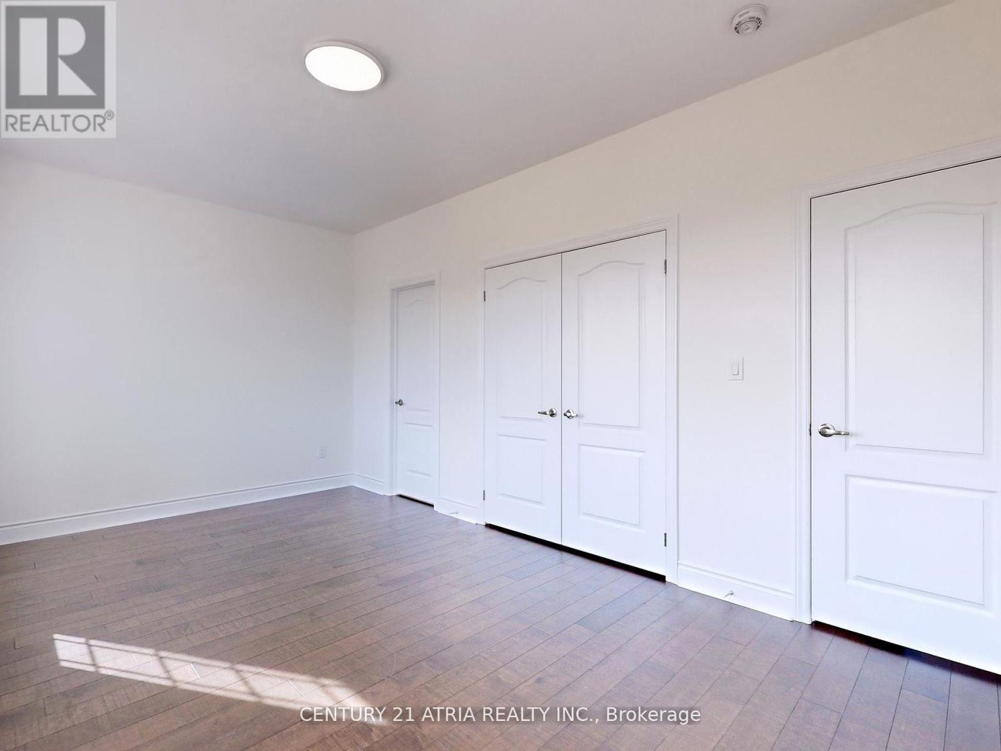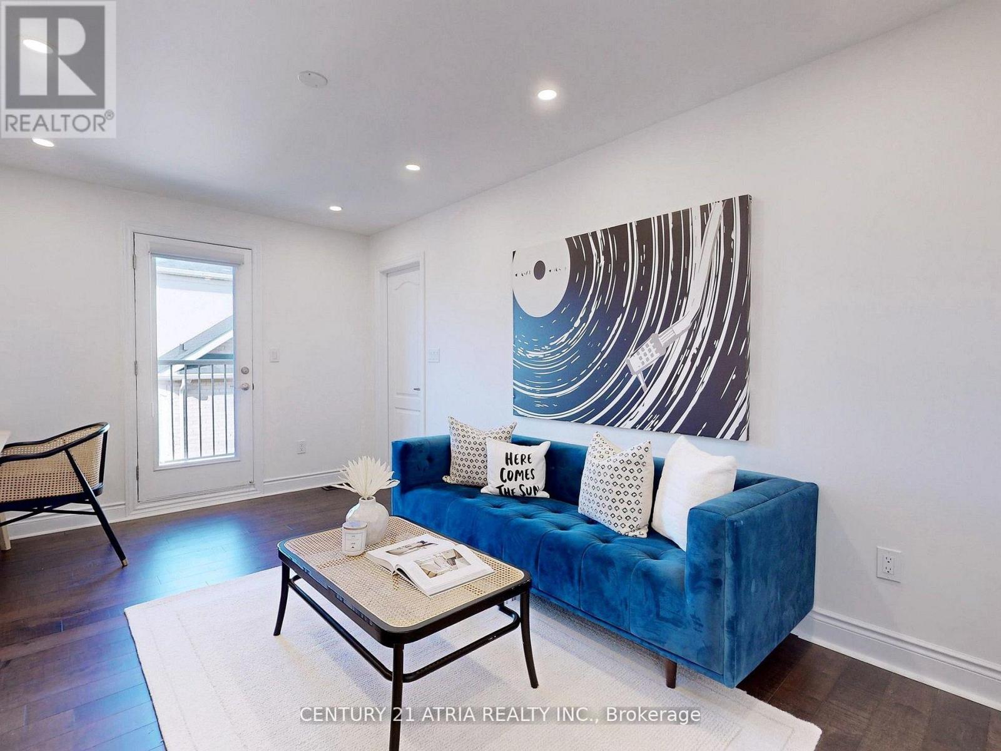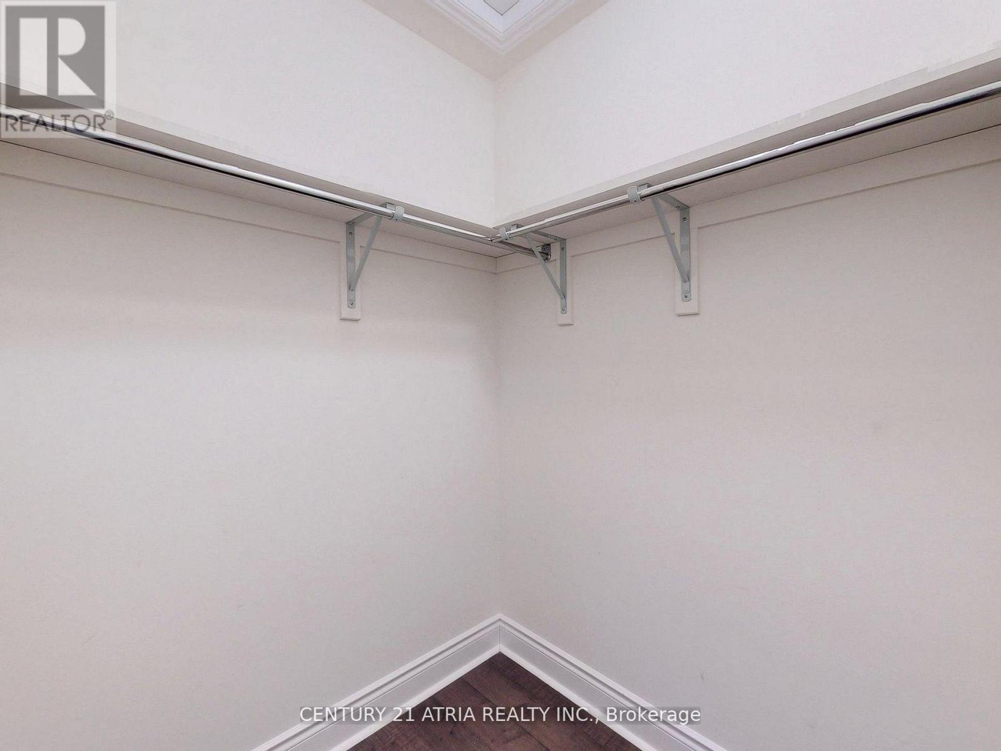5 Bedroom
6 Bathroom
Fireplace
Central Air Conditioning
Forced Air
$1,798,000
Well-Maintained 5-Bedroom Luxury Home in Sought-After Copper Hill! Built by Preston Homes, this stunning 3,250 sqft detached property offers 5bedrooms and 6 bathrooms. Featuring a soaring 10'smooth ceiling on the main floor and a 9'ceiling on the second, this home exudes elegance and comfort. The open-concept layout is highlighted by an upgraded kitchen with extra-tall cabinets, granite countertops, a center island, and ample pot lights throughout. The third-floor loft provides an ideal space for a media room or home office with its own ensuite. Enjoy the convenience of a 2nd-floor laundry room, solid oak staircase with wrought iron pickets, and hardwood flooring throughout. The master bedroom is a true retreat with his and her walk-in closets, a double sink, a corner tub, and a separate shower. With over $100,000 in upgrades, including a beautiful stone and brick front, this home is move-in ready. Located in the desirable Copper Hill neighbourhood ,close to the community center and Highway 404 (id:50976)
Property Details
|
MLS® Number
|
N10463648 |
|
Property Type
|
Single Family |
|
Community Name
|
Stonehaven-Wyndham |
|
Parking Space Total
|
4 |
Building
|
Bathroom Total
|
6 |
|
Bedrooms Above Ground
|
5 |
|
Bedrooms Total
|
5 |
|
Appliances
|
Cooktop, Dryer, Hood Fan, Refrigerator, Washer, Water Softener, Water Purifier |
|
Basement Development
|
Unfinished |
|
Basement Type
|
Full (unfinished) |
|
Construction Style Attachment
|
Detached |
|
Cooling Type
|
Central Air Conditioning |
|
Exterior Finish
|
Brick, Stone |
|
Fireplace Present
|
Yes |
|
Flooring Type
|
Hardwood, Ceramic |
|
Foundation Type
|
Concrete |
|
Half Bath Total
|
1 |
|
Heating Fuel
|
Natural Gas |
|
Heating Type
|
Forced Air |
|
Stories Total
|
3 |
|
Type
|
House |
|
Utility Water
|
Municipal Water |
Parking
Land
|
Acreage
|
No |
|
Sewer
|
Sanitary Sewer |
|
Size Depth
|
85 Ft ,3 In |
|
Size Frontage
|
46 Ft ,3 In |
|
Size Irregular
|
46.26 X 85.3 Ft |
|
Size Total Text
|
46.26 X 85.3 Ft |
Rooms
| Level |
Type |
Length |
Width |
Dimensions |
|
Second Level |
Primary Bedroom |
6.4 m |
4.12 m |
6.4 m x 4.12 m |
|
Second Level |
Bedroom 2 |
3.15 m |
3.5 m |
3.15 m x 3.5 m |
|
Second Level |
Bedroom 3 |
3.86 m |
3.81 m |
3.86 m x 3.81 m |
|
Second Level |
Bedroom 4 |
4.88 m |
4.17 m |
4.88 m x 4.17 m |
|
Third Level |
Bedroom 5 |
|
|
Measurements not available |
|
Main Level |
Living Room |
3.81 m |
4.06 m |
3.81 m x 4.06 m |
|
Main Level |
Dining Room |
3.81 m |
3.66 m |
3.81 m x 3.66 m |
|
Main Level |
Kitchen |
5.79 m |
3.96 m |
5.79 m x 3.96 m |
|
Main Level |
Eating Area |
3.88 m |
3.96 m |
3.88 m x 3.96 m |
https://www.realtor.ca/real-estate/27678106/717-mee-place-newmarket-stonehaven-wyndham-stonehaven-wyndham
























