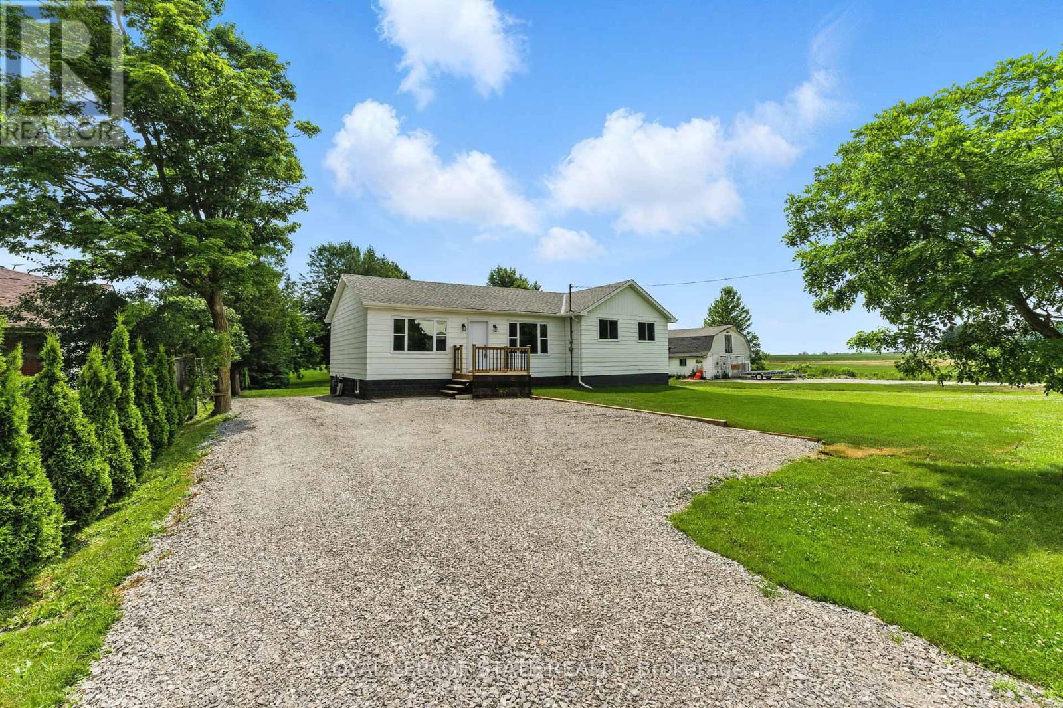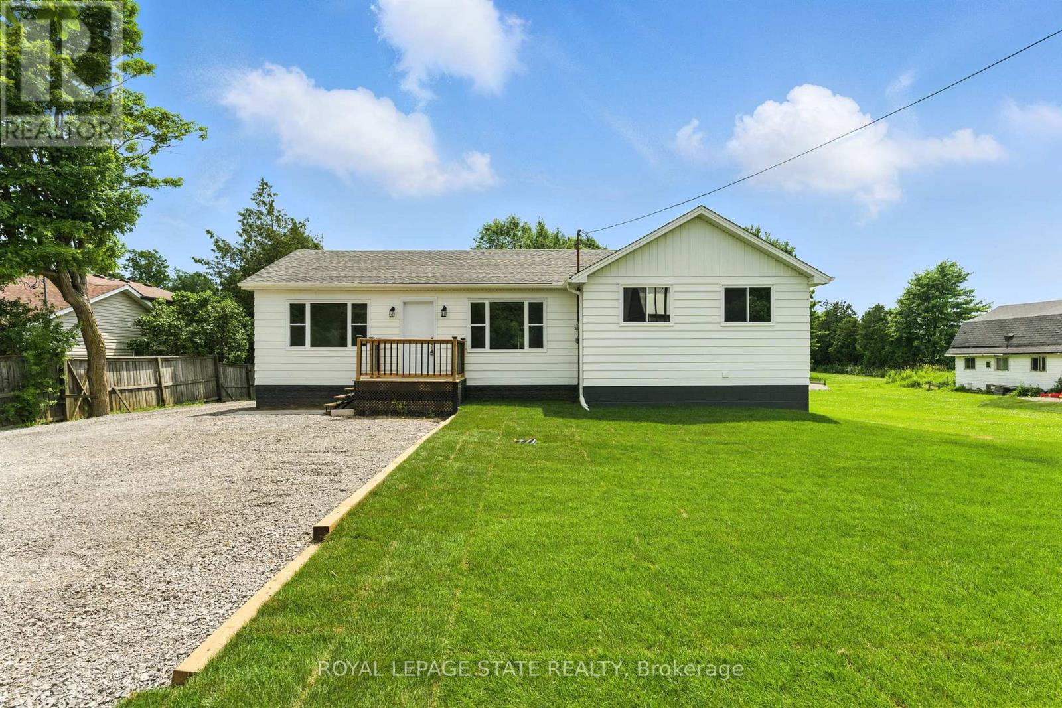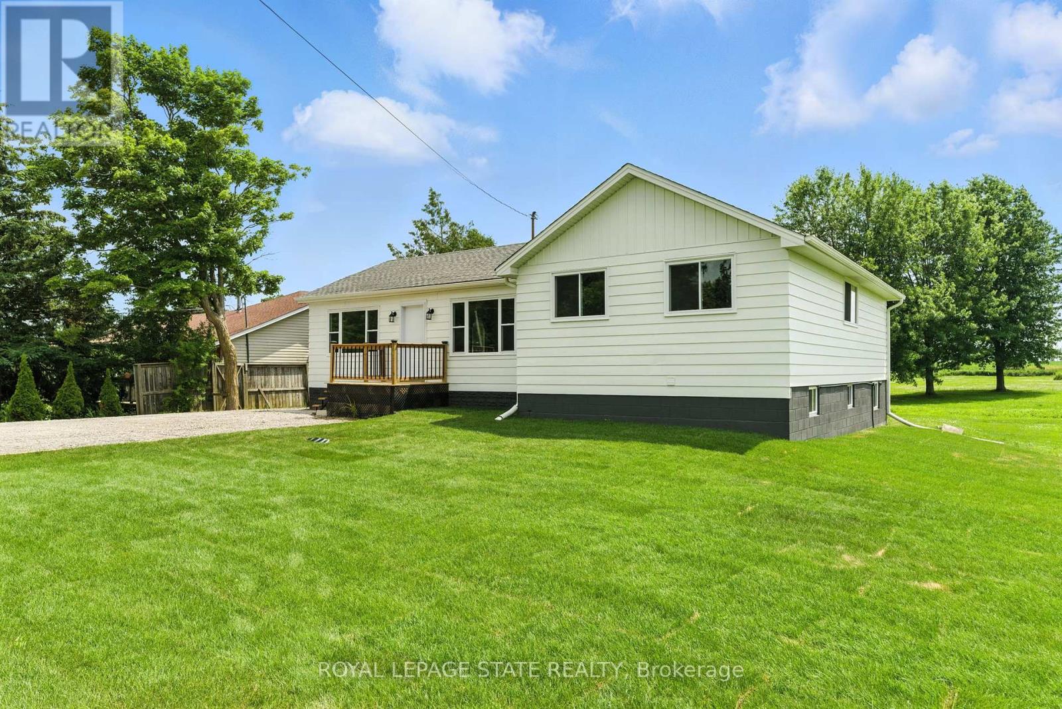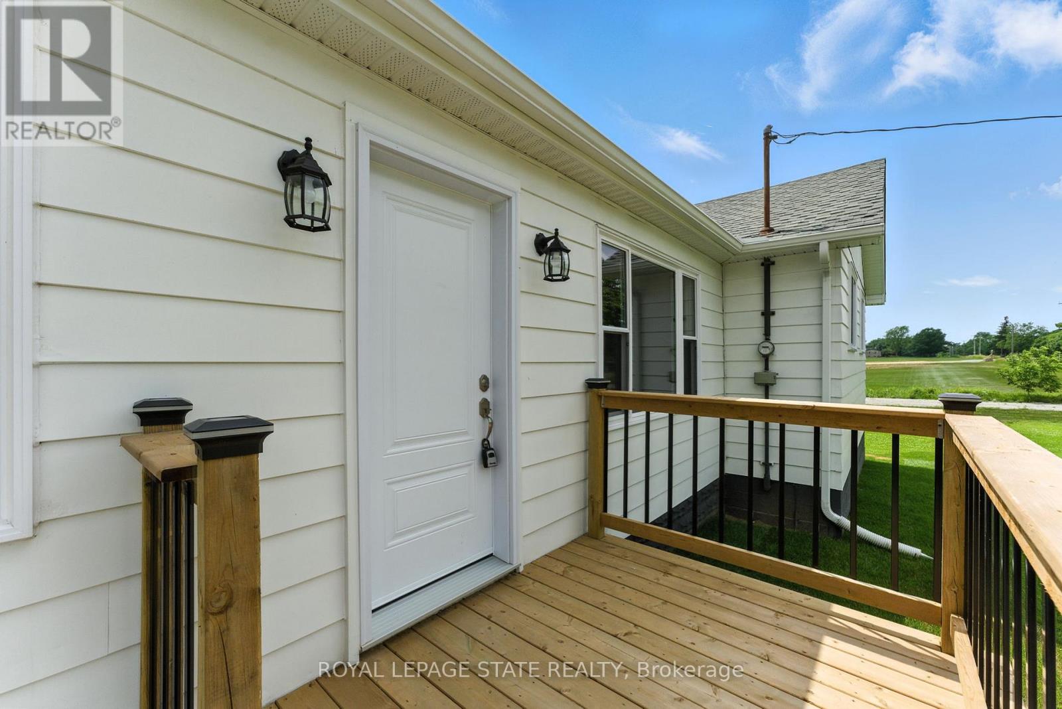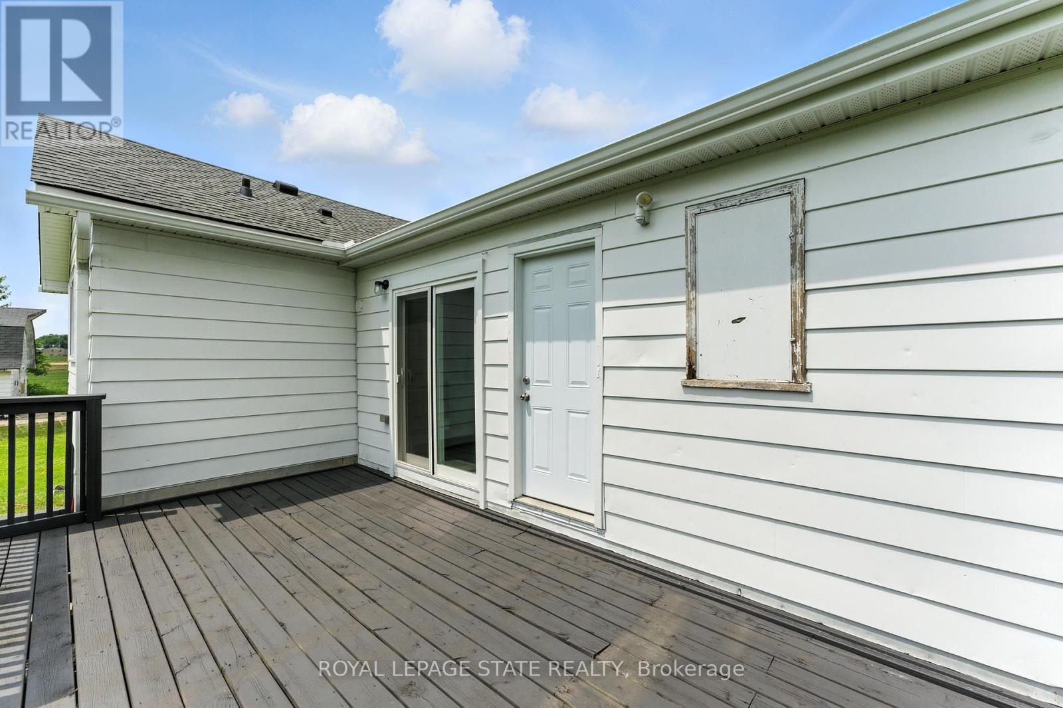4 Bedroom
2 Bathroom
1,100 - 1,500 ft2
Bungalow
Central Air Conditioning
Forced Air
$1,299,900
Fantastic 2 acre property fronting onto Airport Rd, property is 165x258, located in the future White Church urban expansion area, great investment for future development. Totally renovated (2025) top to bottom 4 bedroom bungalow approx 1,4421sqft. New cistern. Large 30x23 barn with hydro, great opportunity to live in the country with conveniences. RSA. (id:50976)
Property Details
|
MLS® Number
|
X12263288 |
|
Property Type
|
Single Family |
|
Community Name
|
Rural Glanbrook |
|
Parking Space Total
|
4 |
Building
|
Bathroom Total
|
2 |
|
Bedrooms Above Ground
|
4 |
|
Bedrooms Total
|
4 |
|
Appliances
|
Water Heater, Stove, Refrigerator |
|
Architectural Style
|
Bungalow |
|
Basement Type
|
Partial |
|
Construction Style Attachment
|
Detached |
|
Cooling Type
|
Central Air Conditioning |
|
Exterior Finish
|
Aluminum Siding |
|
Foundation Type
|
Block |
|
Half Bath Total
|
1 |
|
Heating Fuel
|
Natural Gas |
|
Heating Type
|
Forced Air |
|
Stories Total
|
1 |
|
Size Interior
|
1,100 - 1,500 Ft2 |
|
Type
|
House |
Parking
Land
|
Acreage
|
No |
|
Sewer
|
Septic System |
|
Size Depth
|
528 Ft |
|
Size Frontage
|
165 Ft |
|
Size Irregular
|
165 X 528 Ft |
|
Size Total Text
|
165 X 528 Ft |
Rooms
| Level |
Type |
Length |
Width |
Dimensions |
|
Basement |
Laundry Room |
3.61 m |
3.35 m |
3.61 m x 3.35 m |
|
Basement |
Utility Room |
5 m |
3.61 m |
5 m x 3.61 m |
|
Main Level |
Living Room |
7.19 m |
3.43 m |
7.19 m x 3.43 m |
|
Main Level |
Dining Room |
5.33 m |
3.35 m |
5.33 m x 3.35 m |
|
Main Level |
Kitchen |
3.73 m |
2.74 m |
3.73 m x 2.74 m |
|
Main Level |
Bathroom |
2.41 m |
1.7 m |
2.41 m x 1.7 m |
|
Main Level |
Bedroom |
3.96 m |
3.35 m |
3.96 m x 3.35 m |
|
Main Level |
Bedroom |
3.35 m |
2.44 m |
3.35 m x 2.44 m |
|
Main Level |
Bedroom |
3.35 m |
2.44 m |
3.35 m x 2.44 m |
|
Main Level |
Primary Bedroom |
3.96 m |
3.58 m |
3.96 m x 3.58 m |
|
Main Level |
Bathroom |
2.31 m |
1.5 m |
2.31 m x 1.5 m |
https://www.realtor.ca/real-estate/28560268/7185-airport-road-hamilton-rural-glanbrook



