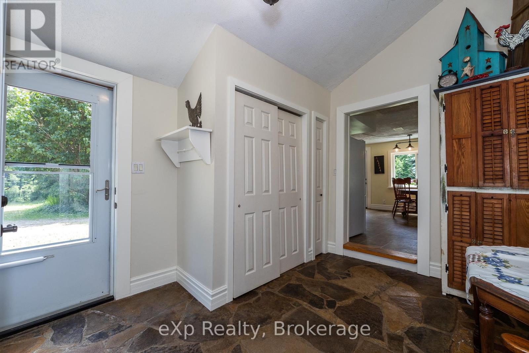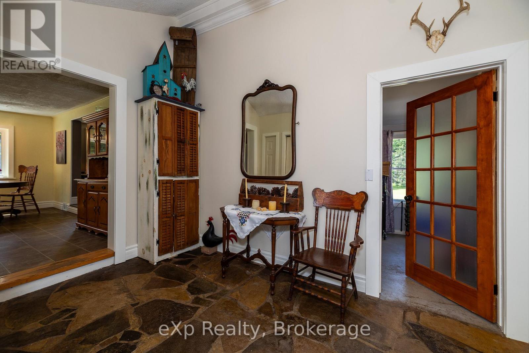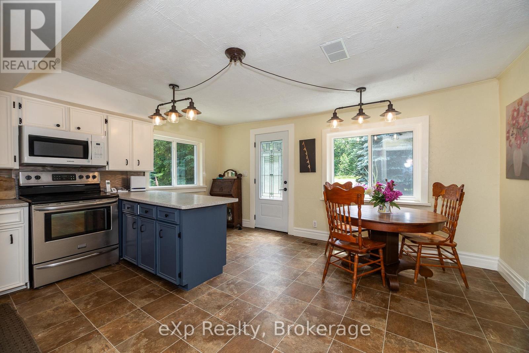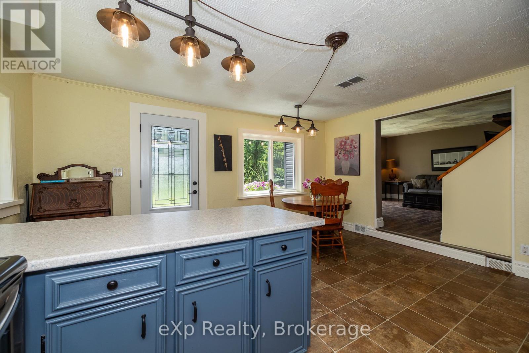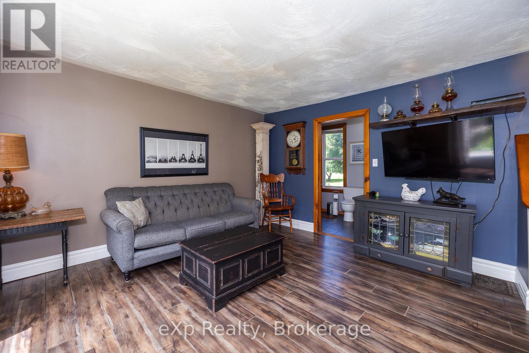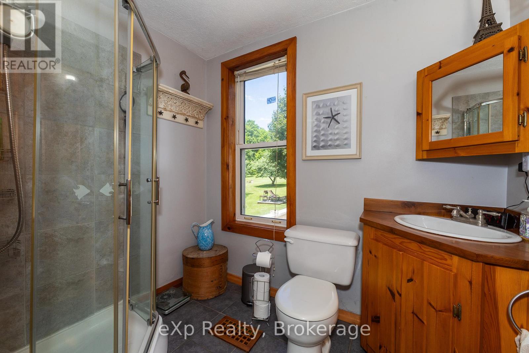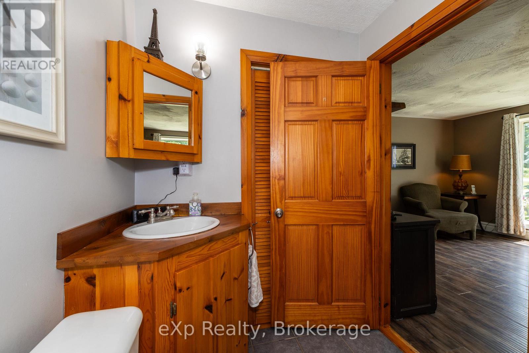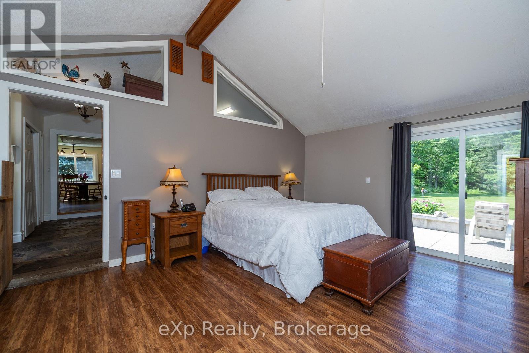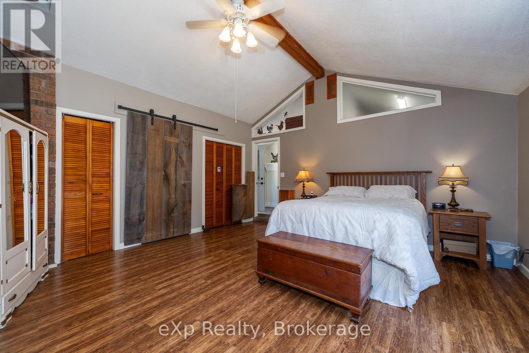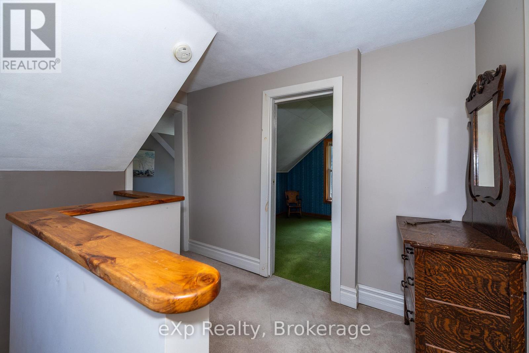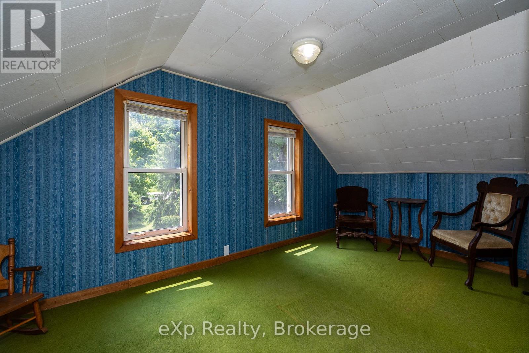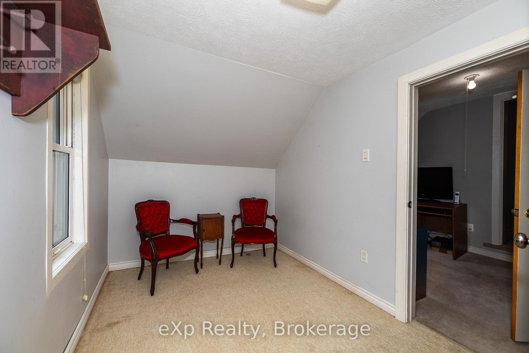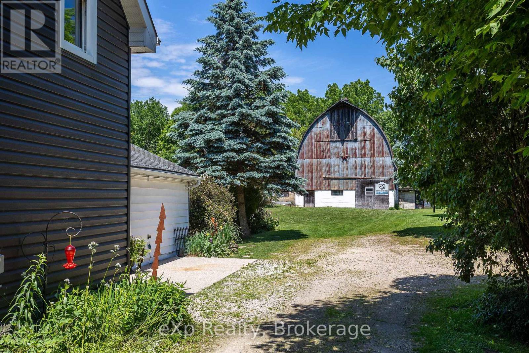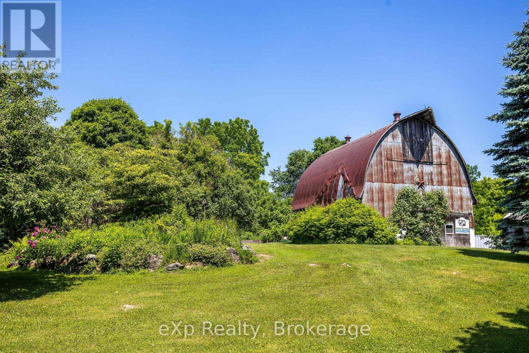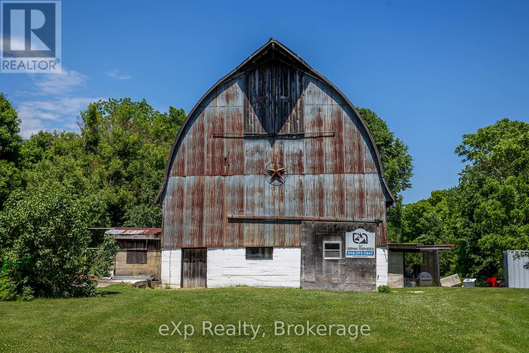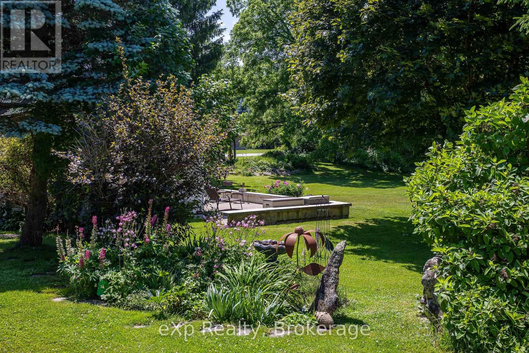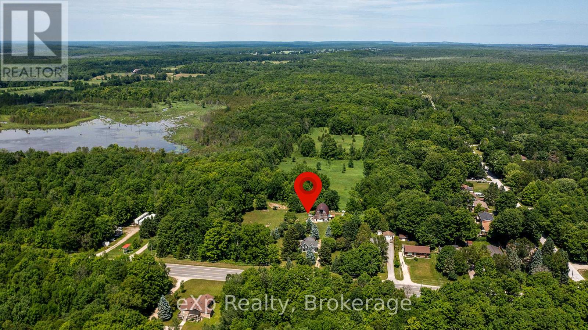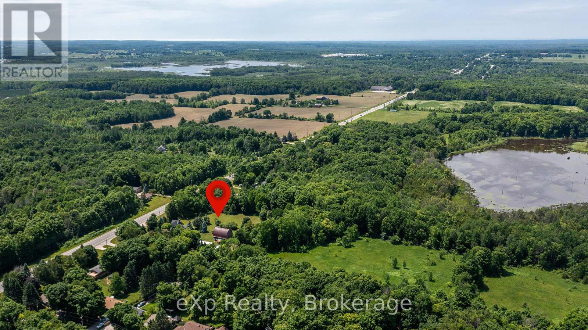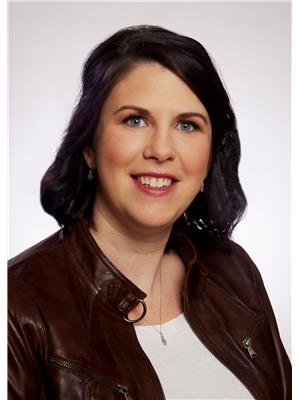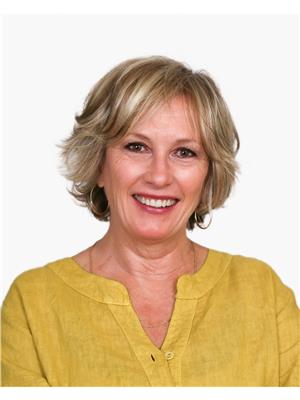3 Bedroom
2 Bathroom
1,500 - 2,000 ft2
Forced Air
Landscaped
$579,900
Set on nearly 2 acres surrounded by mature trees and vibrant perennial gardens, this charming 1.5-storey home offers peaceful country living with easy access to both Sauble Beach and Owen Sound. The 3-bedroom, 2-bath layout includes a main floor primary bedroom with direct access to a concrete patio, a bright and spacious eat-in kitchen, a large living room, a full 3-piece bath, and convenient main floor laundry. Upstairs features two additional bedrooms, a second 4-piece bath, and a versatile office space. Recent updates include a new natural gas furnace (2024) and updated vinyl siding for a fresh, low-maintenance exterior. A standout feature is the 30x42 ft barn with stunning exposed truss construction and a concrete floor--ideal as a workshop, studio, or storage. The property also includes a 13x35 ft detached workshop with 200 amp service and a 10x10 ft seasonal shed, offering ample space for hobbies and equipment. (id:50976)
Property Details
|
MLS® Number
|
X12249121 |
|
Property Type
|
Single Family |
|
Community Name
|
Georgian Bluffs |
|
Features
|
Country Residential |
|
Parking Space Total
|
4 |
|
Structure
|
Patio(s), Barn, Workshop |
Building
|
Bathroom Total
|
2 |
|
Bedrooms Above Ground
|
3 |
|
Bedrooms Total
|
3 |
|
Appliances
|
Water Heater, Dishwasher, Dryer, Microwave, Washer, Refrigerator |
|
Basement Development
|
Unfinished |
|
Basement Type
|
Partial (unfinished) |
|
Exterior Finish
|
Vinyl Siding |
|
Foundation Type
|
Stone |
|
Heating Fuel
|
Natural Gas |
|
Heating Type
|
Forced Air |
|
Stories Total
|
2 |
|
Size Interior
|
1,500 - 2,000 Ft2 |
|
Type
|
House |
|
Utility Water
|
Drilled Well |
Parking
Land
|
Acreage
|
No |
|
Landscape Features
|
Landscaped |
|
Sewer
|
Septic System |
|
Size Depth
|
268 Ft |
|
Size Frontage
|
285 Ft |
|
Size Irregular
|
285 X 268 Ft |
|
Size Total Text
|
285 X 268 Ft|1/2 - 1.99 Acres |
|
Zoning Description
|
Ru |
Rooms
| Level |
Type |
Length |
Width |
Dimensions |
|
Second Level |
Bedroom |
2.36 m |
4.66 m |
2.36 m x 4.66 m |
|
Second Level |
Bedroom |
4.27 m |
3.14 m |
4.27 m x 3.14 m |
|
Second Level |
Office |
2.29 m |
2.98 m |
2.29 m x 2.98 m |
|
Second Level |
Bathroom |
2.32 m |
1.63 m |
2.32 m x 1.63 m |
|
Main Level |
Foyer |
3.81 m |
3.04 m |
3.81 m x 3.04 m |
|
Main Level |
Kitchen |
4.7 m |
4.81 m |
4.7 m x 4.81 m |
|
Main Level |
Living Room |
4.12 m |
4.69 m |
4.12 m x 4.69 m |
|
Main Level |
Bathroom |
1.73 m |
2.41 m |
1.73 m x 2.41 m |
|
Main Level |
Primary Bedroom |
5.19 m |
4.91 m |
5.19 m x 4.91 m |
|
Main Level |
Laundry Room |
3.79 m |
2.64 m |
3.79 m x 2.64 m |
Utilities
https://www.realtor.ca/real-estate/28529195/719015-6-highway-georgian-bluffs-georgian-bluffs






