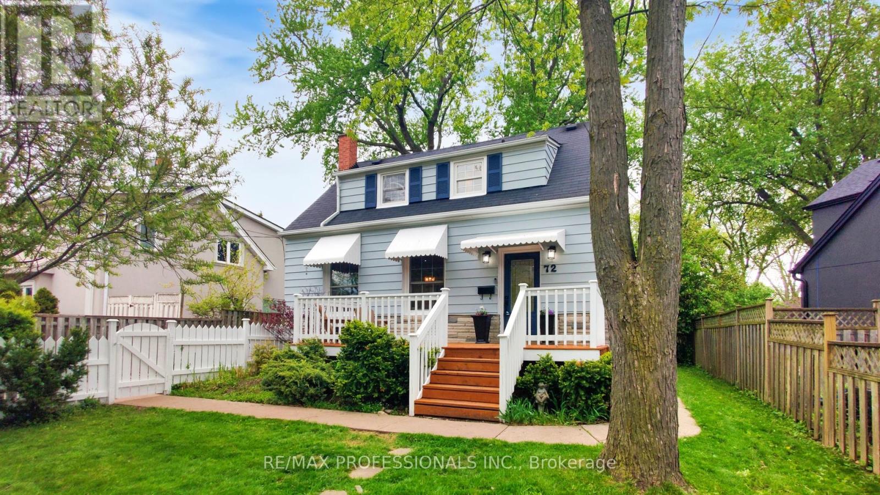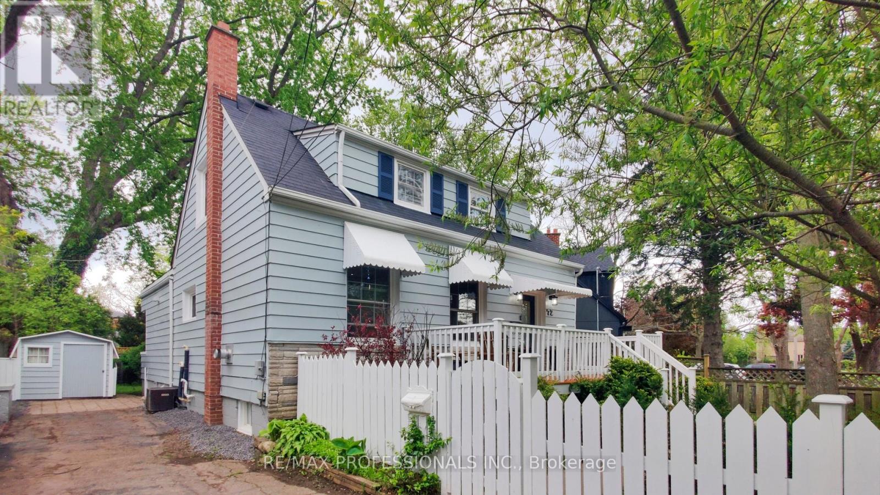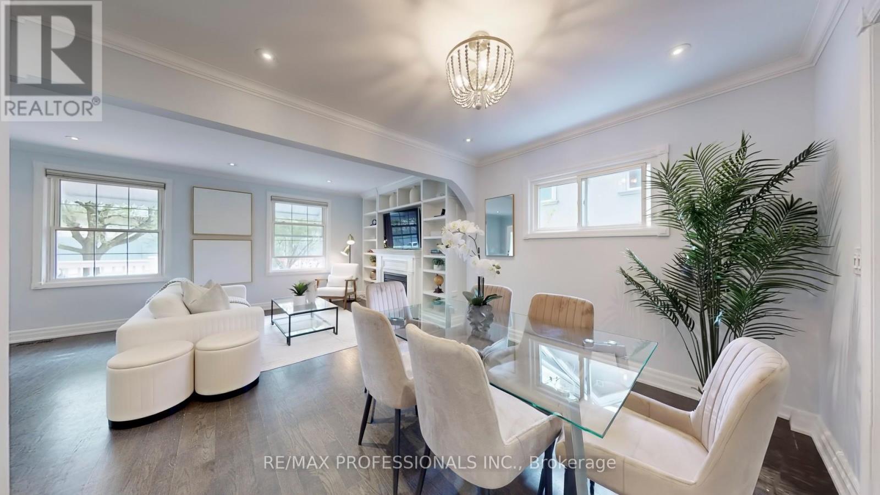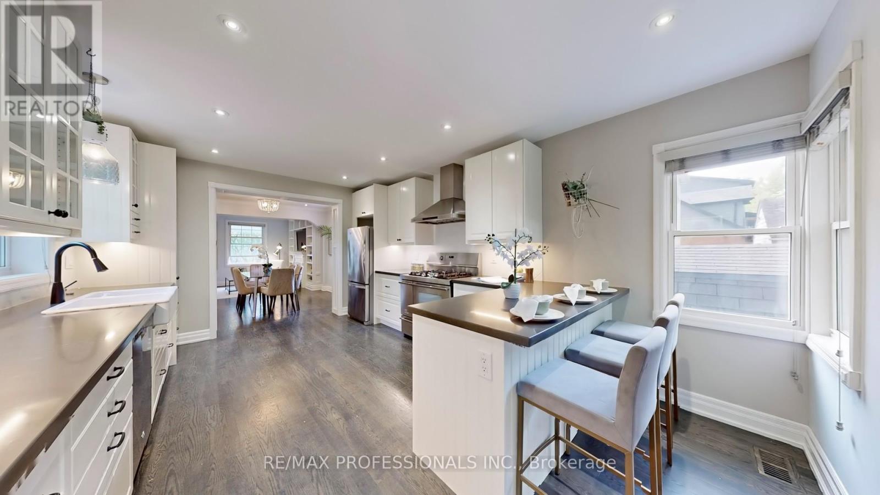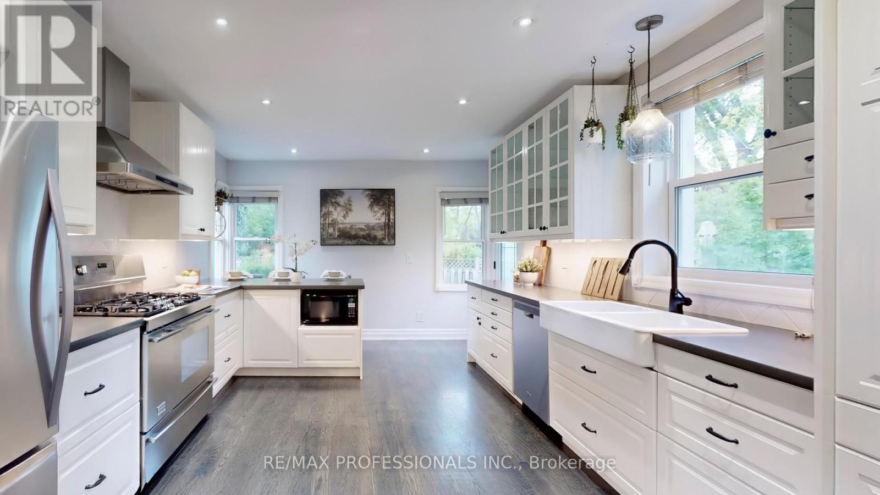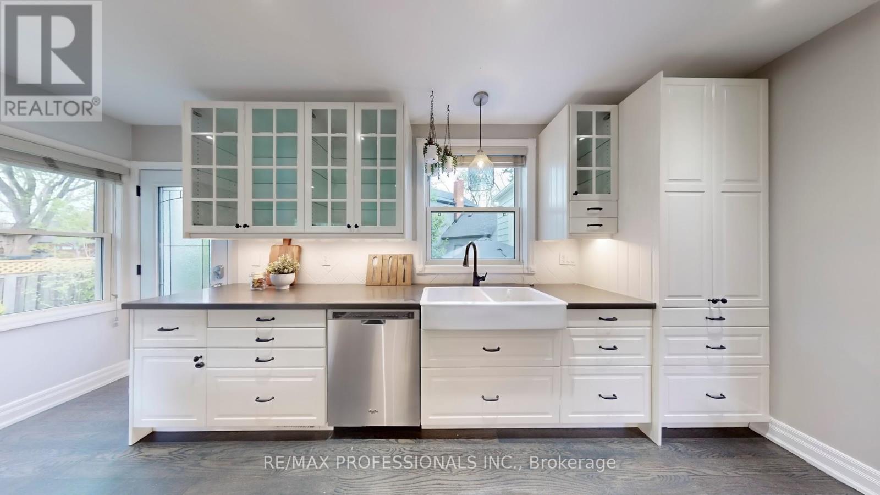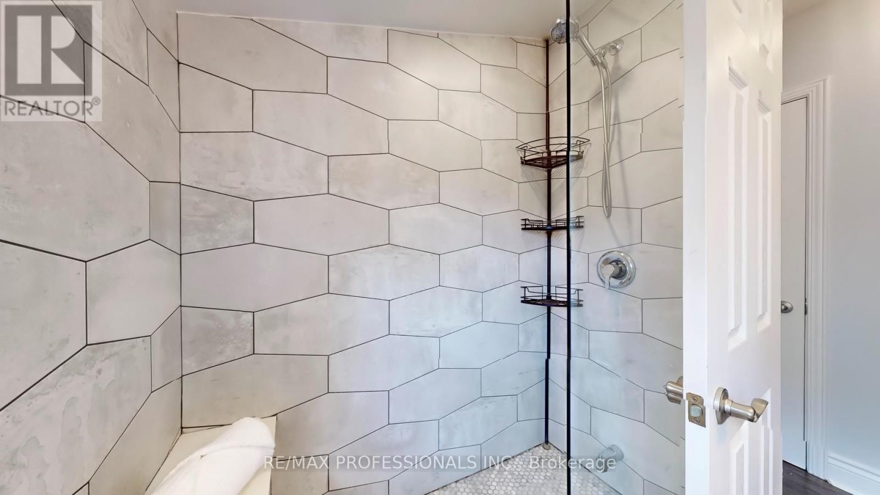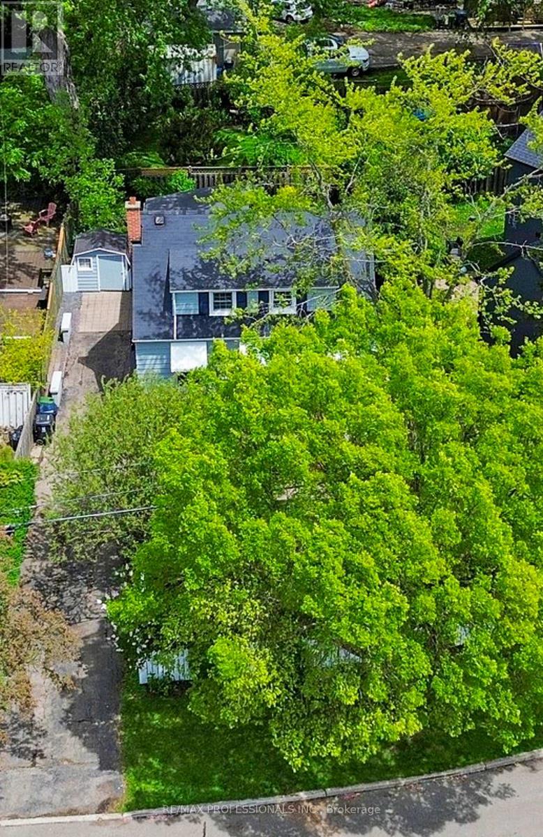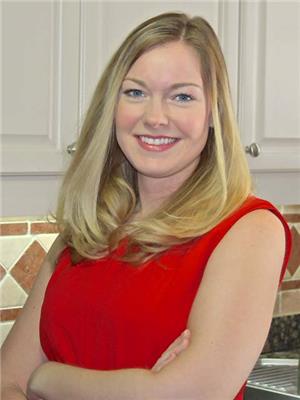2 Bedroom
3 Bathroom
1,100 - 1,500 ft2
Fireplace
Central Air Conditioning
Forced Air
$1,348,000
Picture perfect character home complete with white picket fence in a beautiful lakefront community. Since 2018, it's been thoughtfully renovated with new hardwood floors, a reconfigured main floor featuring a powder room, laundry, and custom built-ins. The brand-new kitchen includes a new window and back entrance. Upstairs offers clever crawl-space storage and a renovated bathroom. Pot lights, new electrical and plumbing add peace of mind. The finished basement includes a full in-law suite with separate entrance, kitchen, and laundry- perfect for extended family or rental income. Move-in ready and filled with warmth and functionality. Fully fenced front and back yards great for kids or pets. (id:50976)
Open House
This property has open houses!
Starts at:
2:00 pm
Ends at:
4:00 pm
Starts at:
2:00 pm
Ends at:
4:00 pm
Property Details
|
MLS® Number
|
W12175154 |
|
Property Type
|
Single Family |
|
Community Name
|
Long Branch |
|
Amenities Near By
|
Park, Public Transit, Schools |
|
Parking Space Total
|
3 |
Building
|
Bathroom Total
|
3 |
|
Bedrooms Above Ground
|
2 |
|
Bedrooms Total
|
2 |
|
Amenities
|
Fireplace(s) |
|
Appliances
|
Dishwasher, Dryer, Hood Fan, Stove, Washer, Whirlpool, Window Coverings, Refrigerator |
|
Basement Features
|
Apartment In Basement, Separate Entrance |
|
Basement Type
|
N/a |
|
Construction Style Attachment
|
Detached |
|
Cooling Type
|
Central Air Conditioning |
|
Exterior Finish
|
Vinyl Siding |
|
Fireplace Present
|
Yes |
|
Flooring Type
|
Hardwood, Laminate |
|
Foundation Type
|
Block |
|
Half Bath Total
|
1 |
|
Heating Fuel
|
Natural Gas |
|
Heating Type
|
Forced Air |
|
Stories Total
|
2 |
|
Size Interior
|
1,100 - 1,500 Ft2 |
|
Type
|
House |
|
Utility Water
|
Municipal Water |
Parking
Land
|
Acreage
|
No |
|
Fence Type
|
Fenced Yard |
|
Land Amenities
|
Park, Public Transit, Schools |
|
Sewer
|
Sanitary Sewer |
|
Size Depth
|
96 Ft ,6 In |
|
Size Frontage
|
50 Ft |
|
Size Irregular
|
50 X 96.5 Ft |
|
Size Total Text
|
50 X 96.5 Ft |
|
Surface Water
|
Lake/pond |
Rooms
| Level |
Type |
Length |
Width |
Dimensions |
|
Second Level |
Primary Bedroom |
3.38 m |
4.62 m |
3.38 m x 4.62 m |
|
Second Level |
Bedroom 2 |
2.31 m |
3.73 m |
2.31 m x 3.73 m |
|
Basement |
Bedroom |
5.14 m |
3.33 m |
5.14 m x 3.33 m |
|
Basement |
Kitchen |
2.26 m |
3.25 m |
2.26 m x 3.25 m |
|
Main Level |
Living Room |
5.54 m |
3.25 m |
5.54 m x 3.25 m |
|
Main Level |
Dining Room |
3.35 m |
2.98 m |
3.35 m x 2.98 m |
|
Main Level |
Kitchen |
3.68 m |
5.28 m |
3.68 m x 5.28 m |
https://www.realtor.ca/real-estate/28371237/72-arcadian-circle-toronto-long-branch-long-branch




