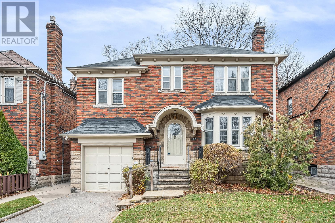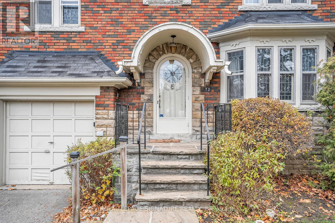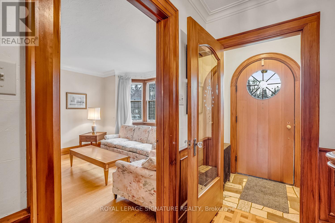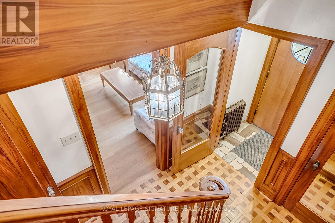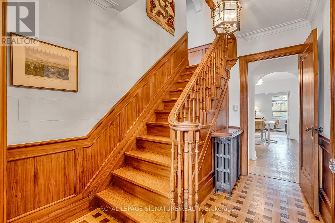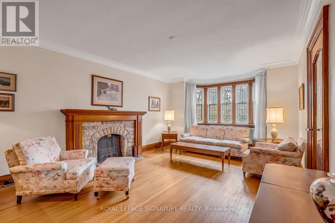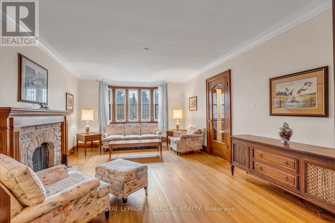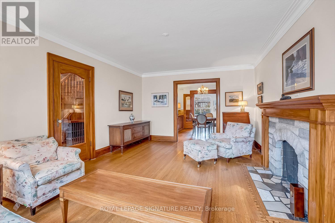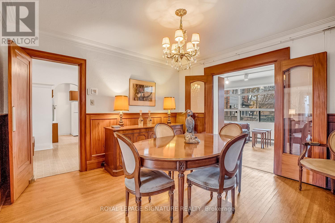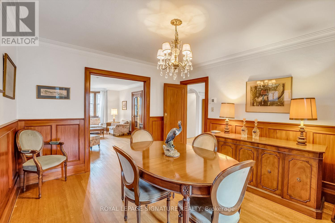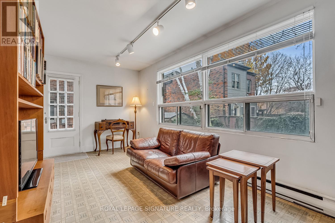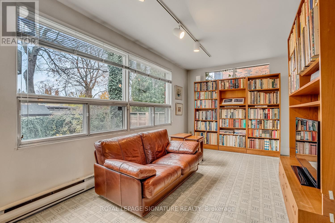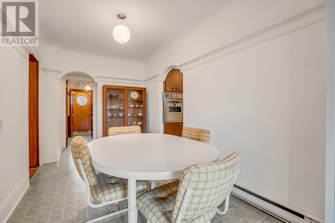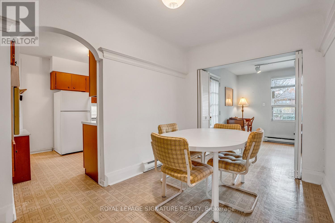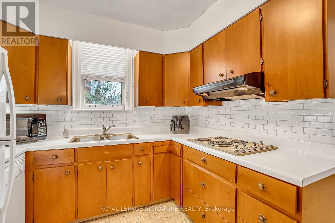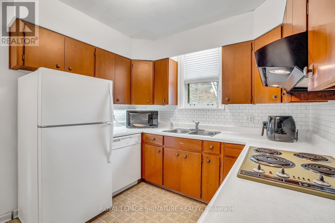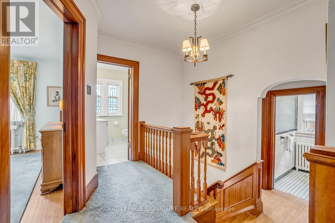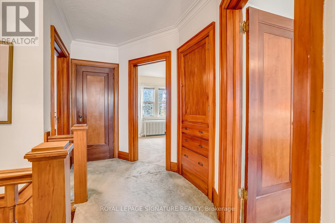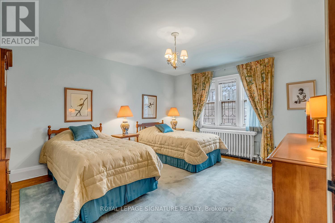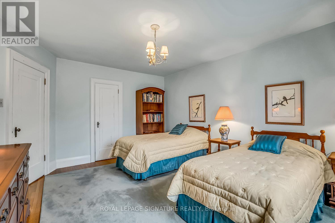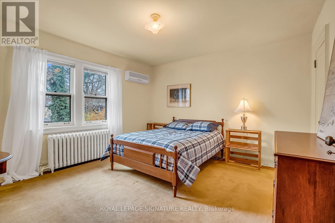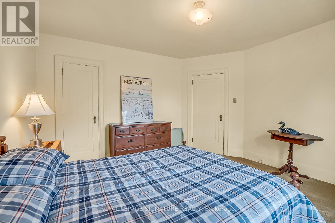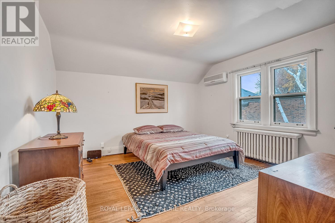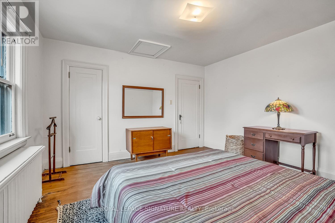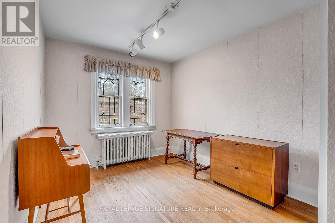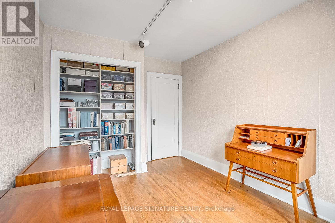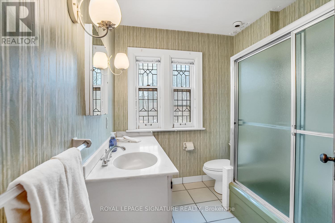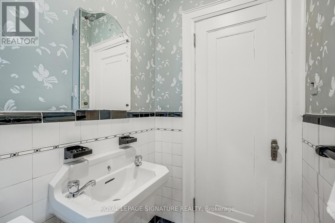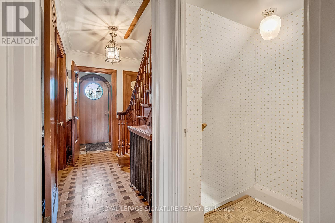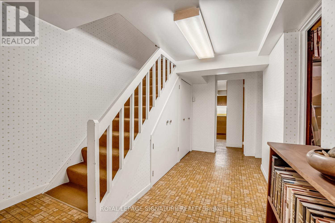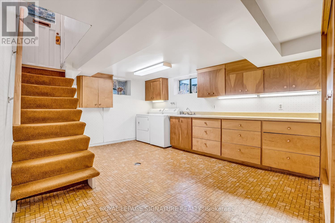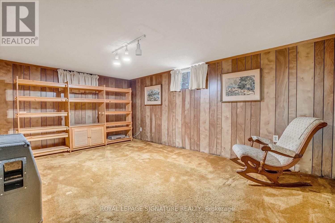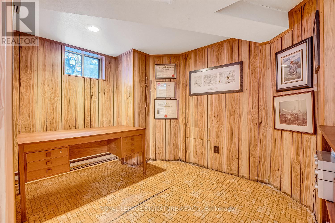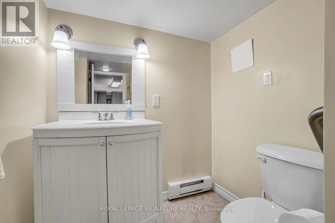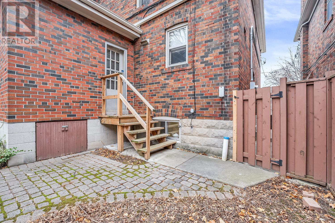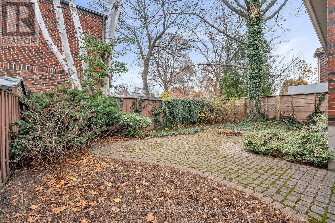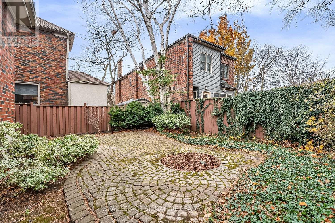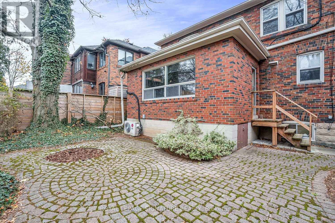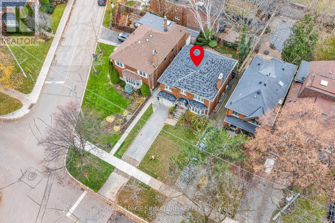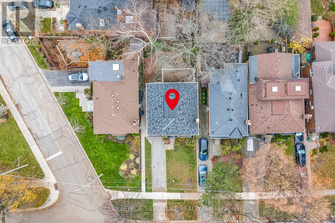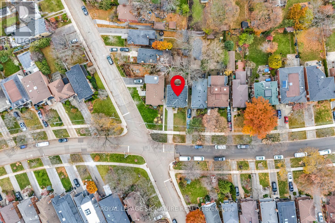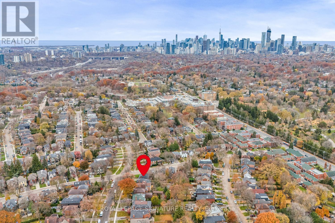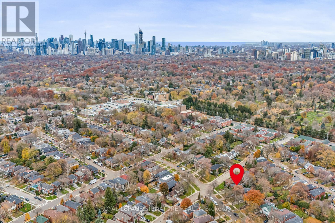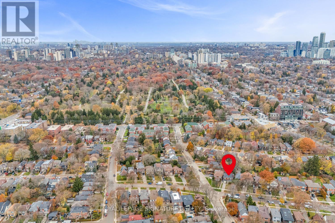4 Bedroom
3 Bathroom
2,000 - 2,500 ft2
Fireplace
Wall Unit
$1,998,800
Welcome to a rare opportunity in one of Toronto's most desirable neighbourhoods. Cherished by the same family for 58 years, this home offers classic Leaside character with original vintage details, solid wood trim, spacious principal rooms, and abundant natural light. A unique find for the area, it features a fourth bedroom, a second-floor powder room, and two staircases to the basement. The sunny backyard is ideal for gardening and entertaining, complemented by a private two-car driveway and attached garage. While the interior has not been recently updated, it presents exceptional potential for restoration or modernization, allowing you to create a home perfectly suited to your vision. Located on a quiet, tree-lined street close to top-rated schools, parks, shops, dining, and transit-just steps to the TTC 88 and a short walk to the 11 Davisville route-with convenient access to the Bayview Extension and DVP, this is a truly special opportunity in the heart of Leaside. (id:50976)
Property Details
|
MLS® Number
|
C12580878 |
|
Property Type
|
Single Family |
|
Community Name
|
Leaside |
|
Equipment Type
|
Water Heater, Furnace, Water Heater - Tankless |
|
Parking Space Total
|
3 |
|
Rental Equipment Type
|
Water Heater, Furnace, Water Heater - Tankless |
|
Structure
|
Patio(s) |
Building
|
Bathroom Total
|
3 |
|
Bedrooms Above Ground
|
4 |
|
Bedrooms Total
|
4 |
|
Amenities
|
Fireplace(s) |
|
Appliances
|
Water Heater - Tankless |
|
Basement Development
|
Finished |
|
Basement Features
|
Separate Entrance |
|
Basement Type
|
N/a (finished), N/a |
|
Construction Style Attachment
|
Detached |
|
Cooling Type
|
Wall Unit |
|
Exterior Finish
|
Brick |
|
Fireplace Present
|
Yes |
|
Fireplace Total
|
1 |
|
Flooring Type
|
Hardwood, Carpeted |
|
Foundation Type
|
Block |
|
Half Bath Total
|
2 |
|
Stories Total
|
2 |
|
Size Interior
|
2,000 - 2,500 Ft2 |
|
Type
|
House |
|
Utility Water
|
Municipal Water |
Parking
Land
|
Acreage
|
No |
|
Sewer
|
Sanitary Sewer |
|
Size Depth
|
65 Ft |
|
Size Frontage
|
51 Ft ,2 In |
|
Size Irregular
|
51.2 X 65 Ft |
|
Size Total Text
|
51.2 X 65 Ft |
Rooms
| Level |
Type |
Length |
Width |
Dimensions |
|
Second Level |
Primary Bedroom |
4.55 m |
3.86 m |
4.55 m x 3.86 m |
|
Second Level |
Bedroom 2 |
3.25 m |
2.84 m |
3.25 m x 2.84 m |
|
Second Level |
Bedroom 3 |
4.04 m |
3.99 m |
4.04 m x 3.99 m |
|
Second Level |
Bedroom 4 |
3.86 m |
3.76 m |
3.86 m x 3.76 m |
|
Basement |
Office |
3.43 m |
2.41 m |
3.43 m x 2.41 m |
|
Basement |
Utility Room |
2.24 m |
2.18 m |
2.24 m x 2.18 m |
|
Basement |
Laundry Room |
4.65 m |
3.76 m |
4.65 m x 3.76 m |
|
Basement |
Recreational, Games Room |
5.08 m |
3.4 m |
5.08 m x 3.4 m |
|
Ground Level |
Living Room |
6.15 m |
3.81 m |
6.15 m x 3.81 m |
|
Ground Level |
Dining Room |
3.71 m |
3.61 m |
3.71 m x 3.61 m |
|
Ground Level |
Family Room |
5.31 m |
2.79 m |
5.31 m x 2.79 m |
|
Ground Level |
Eating Area |
3.86 m |
2.39 m |
3.86 m x 2.39 m |
|
Ground Level |
Kitchen |
3 m |
2.82 m |
3 m x 2.82 m |
https://www.realtor.ca/real-estate/29141475/72-bessborough-drive-toronto-leaside-leaside



