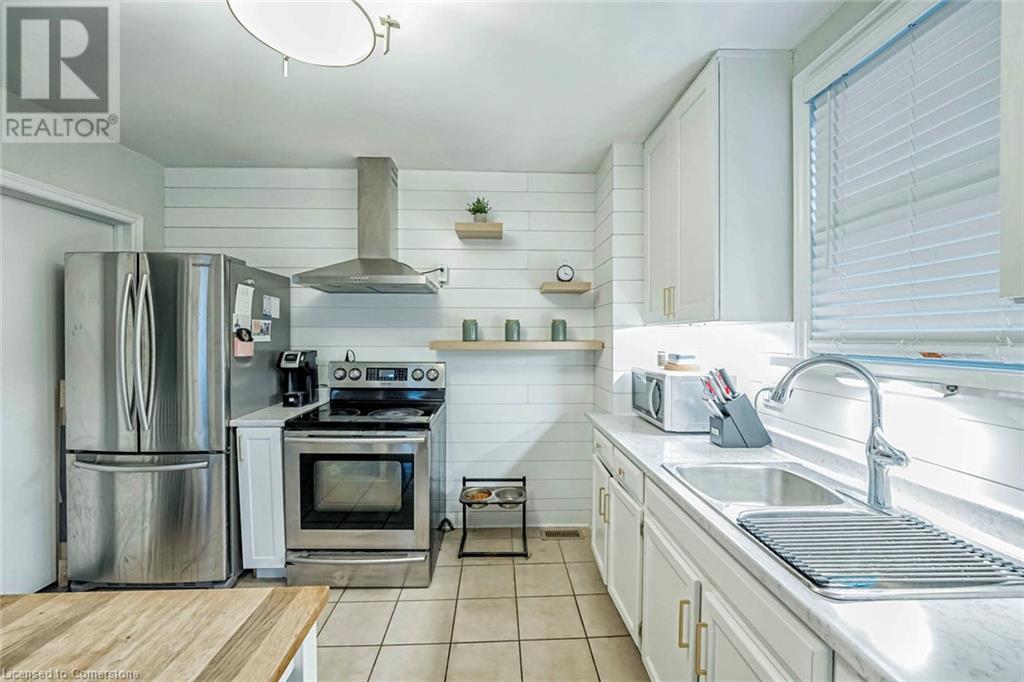3 Bedroom
2 Bathroom
1056 sqft
Bungalow
Central Air Conditioning
Forced Air
$699,900
Gorgeous And Immaculately Well Kept Detached Bungalow Situated On A 60 X 100 Ft Lot Featuring A Massive Driveway With Ample Parking Space And A Convenient 1-Car Garage. Spacious Living And Dining Areas With Upgraded Flooring, Recently Updated Kitchen W S/s Appliances And Shiplap Backsplash. 2 Excellent Sized Bedrooms On The Main Level With An Updated Bath. The Finished 1 Bedroom Basement With A 2 Pc Bath Is Cozy And An Entertainers Dream To Enjoy With Family And Friends. Prime Location In Cambridge With Massive Potential. Situated In A Welcoming, Family-friendly Neighborhood, This Home Provides Unparalleled Convenience With Schools, Parks, Dining, Shopping, And Recreational Facilities All Close By. Commuters Will Benefit From Easy Access To Public Transit And The 401, Ensuring Effortless Travel. (id:50976)
Property Details
|
MLS® Number
|
40679545 |
|
Property Type
|
Single Family |
|
Amenities Near By
|
Public Transit, Schools, Shopping |
|
Parking Space Total
|
9 |
Building
|
Bathroom Total
|
2 |
|
Bedrooms Above Ground
|
2 |
|
Bedrooms Below Ground
|
1 |
|
Bedrooms Total
|
3 |
|
Appliances
|
Dryer, Refrigerator, Stove, Water Softener, Washer, Window Coverings |
|
Architectural Style
|
Bungalow |
|
Basement Development
|
Finished |
|
Basement Type
|
Full (finished) |
|
Constructed Date
|
1950 |
|
Construction Style Attachment
|
Detached |
|
Cooling Type
|
Central Air Conditioning |
|
Exterior Finish
|
Vinyl Siding |
|
Foundation Type
|
Block |
|
Half Bath Total
|
1 |
|
Heating Fuel
|
Natural Gas |
|
Heating Type
|
Forced Air |
|
Stories Total
|
1 |
|
Size Interior
|
1056 Sqft |
|
Type
|
House |
|
Utility Water
|
Municipal Water |
Parking
Land
|
Acreage
|
No |
|
Land Amenities
|
Public Transit, Schools, Shopping |
|
Sewer
|
Municipal Sewage System |
|
Size Depth
|
100 Ft |
|
Size Frontage
|
60 Ft |
|
Size Total Text
|
Under 1/2 Acre |
|
Zoning Description
|
Residential |
Rooms
| Level |
Type |
Length |
Width |
Dimensions |
|
Basement |
2pc Bathroom |
|
|
Measurements not available |
|
Basement |
Recreation Room |
|
|
23'10'' x 23'8'' |
|
Basement |
Bedroom |
|
|
10'3'' x 10'3'' |
|
Main Level |
Bedroom |
|
|
11'6'' x 9'4'' |
|
Main Level |
Primary Bedroom |
|
|
10'4'' x 10'4'' |
|
Main Level |
3pc Bathroom |
|
|
Measurements not available |
|
Main Level |
Kitchen |
|
|
11'3'' x 11'3'' |
|
Main Level |
Dining Room |
|
|
10'10'' x 10'7'' |
|
Main Level |
Living Room |
|
|
14'4'' x 13'2'' |
https://www.realtor.ca/real-estate/27669202/72-elgin-street-s-cambridge
































