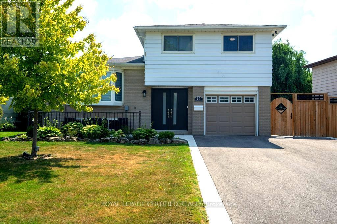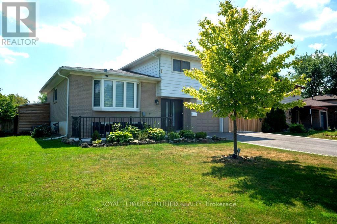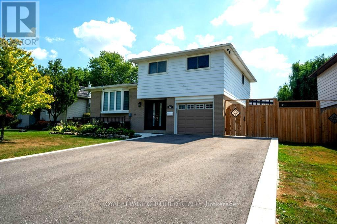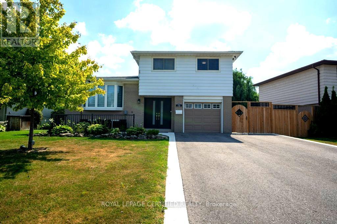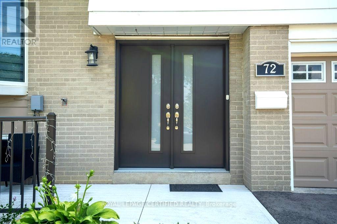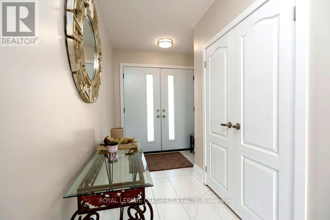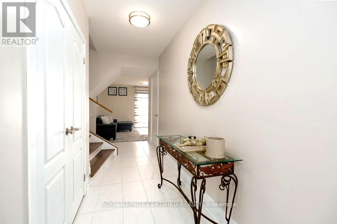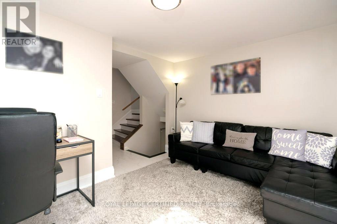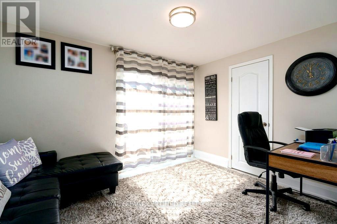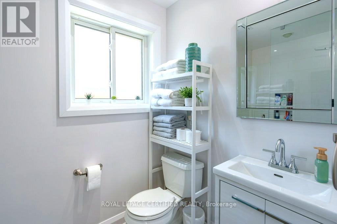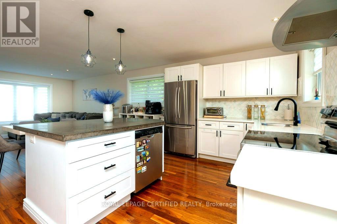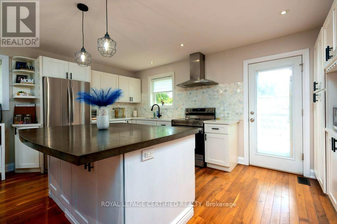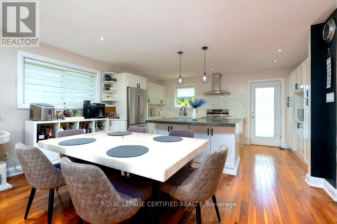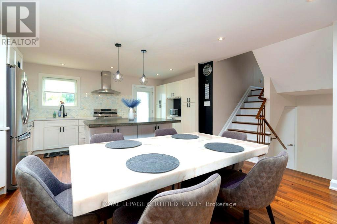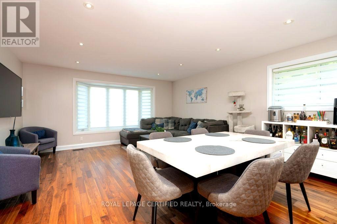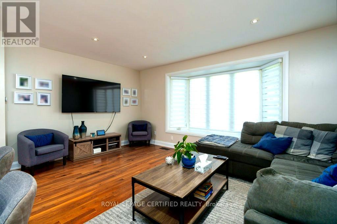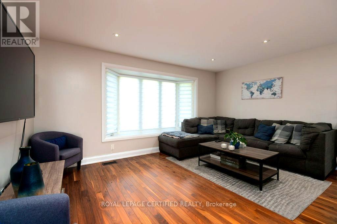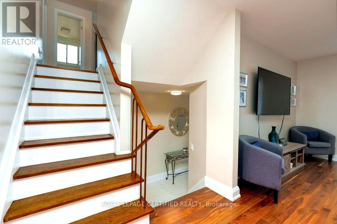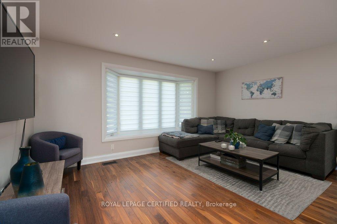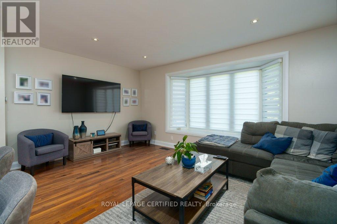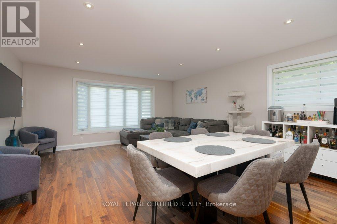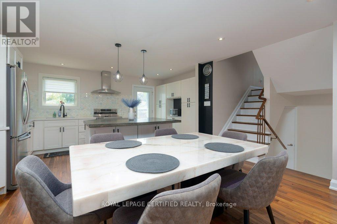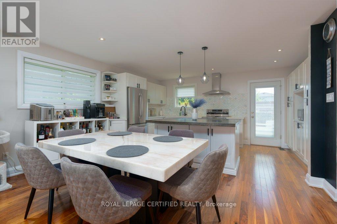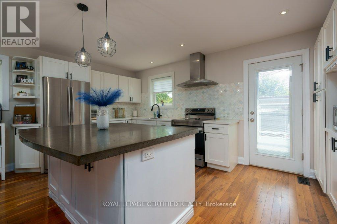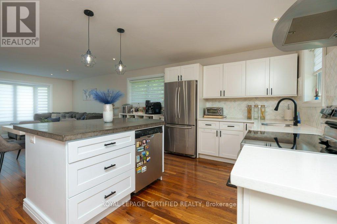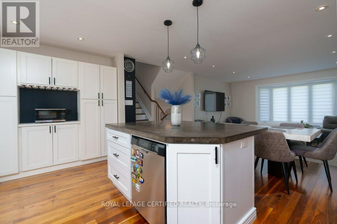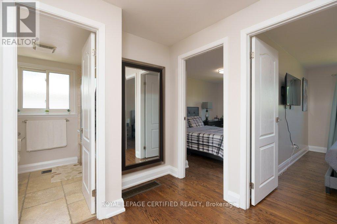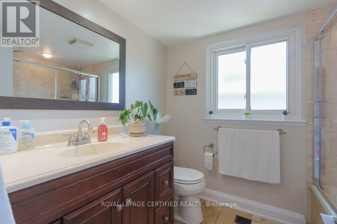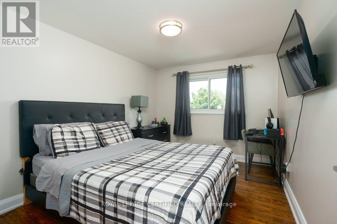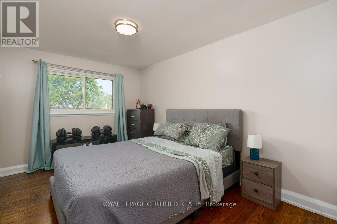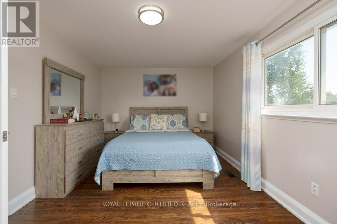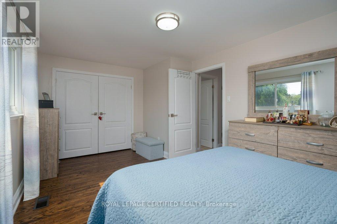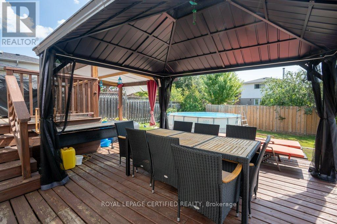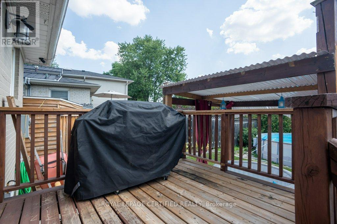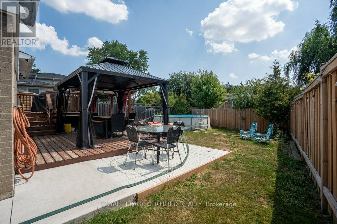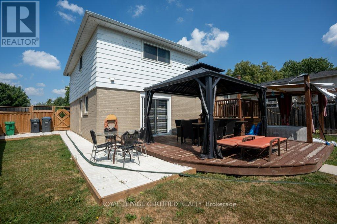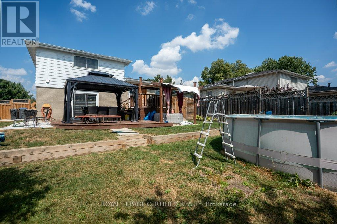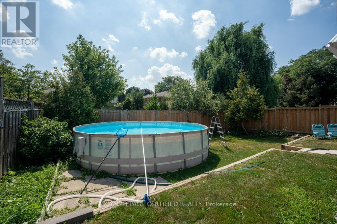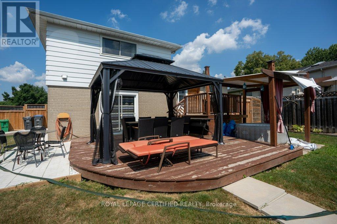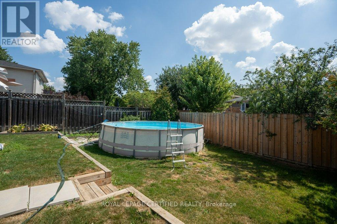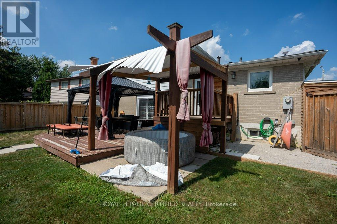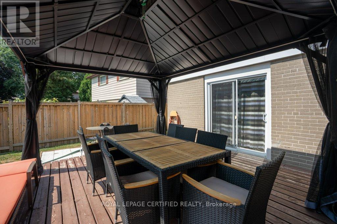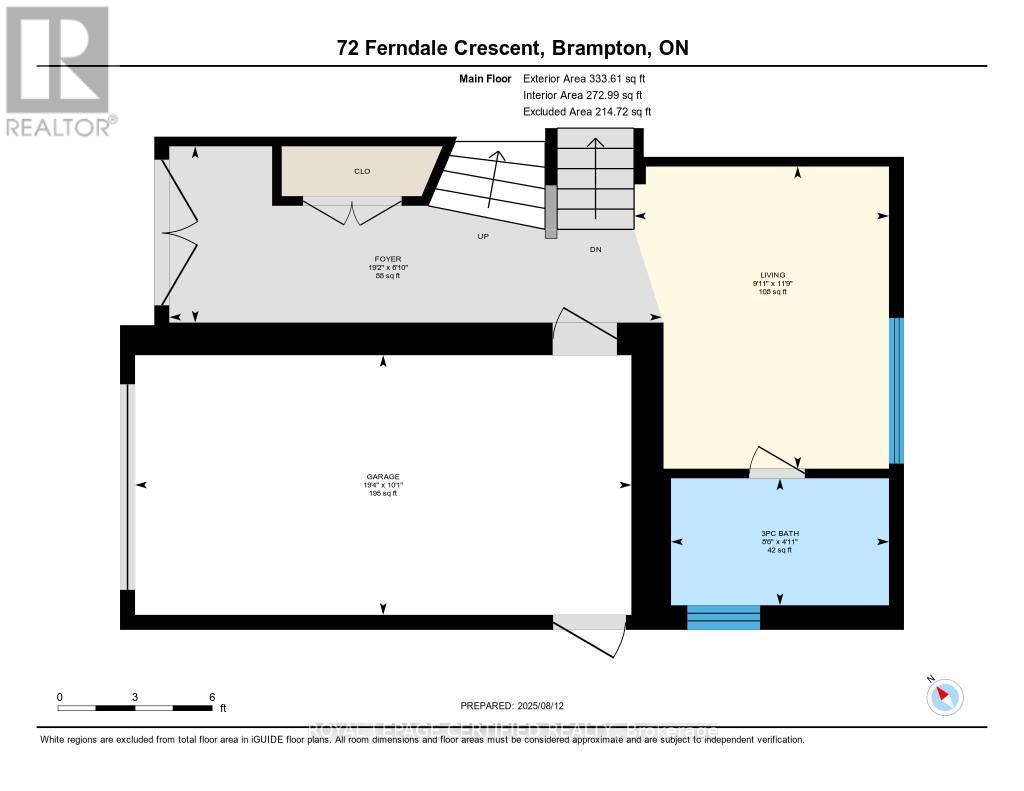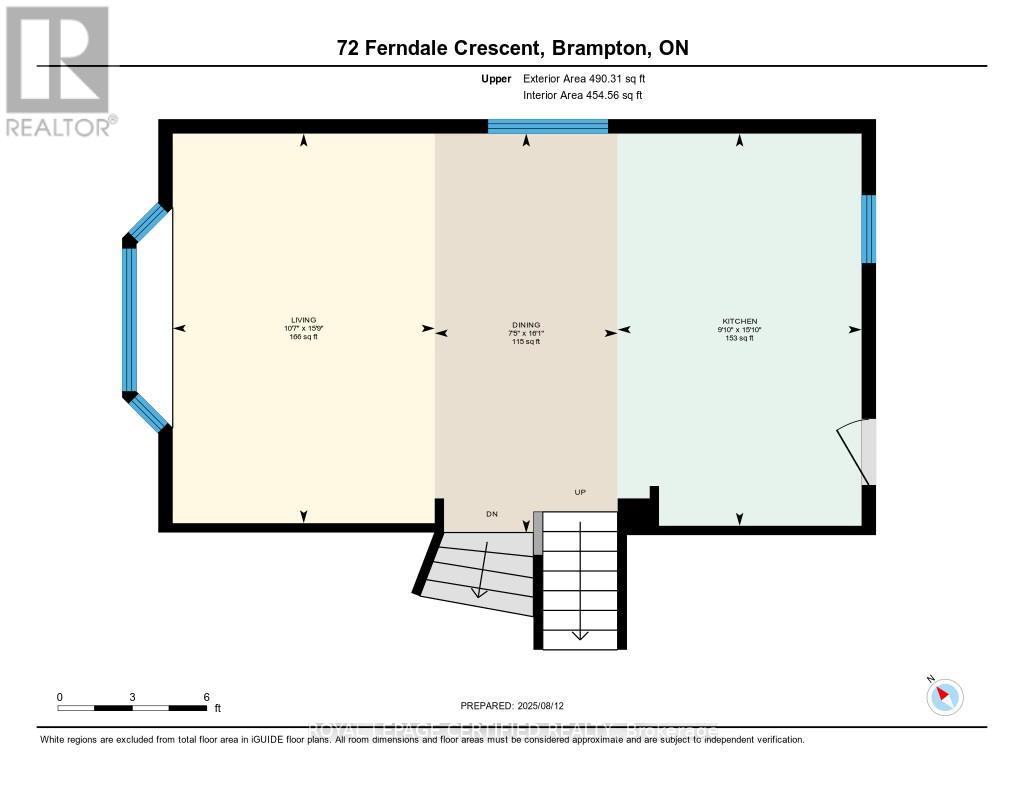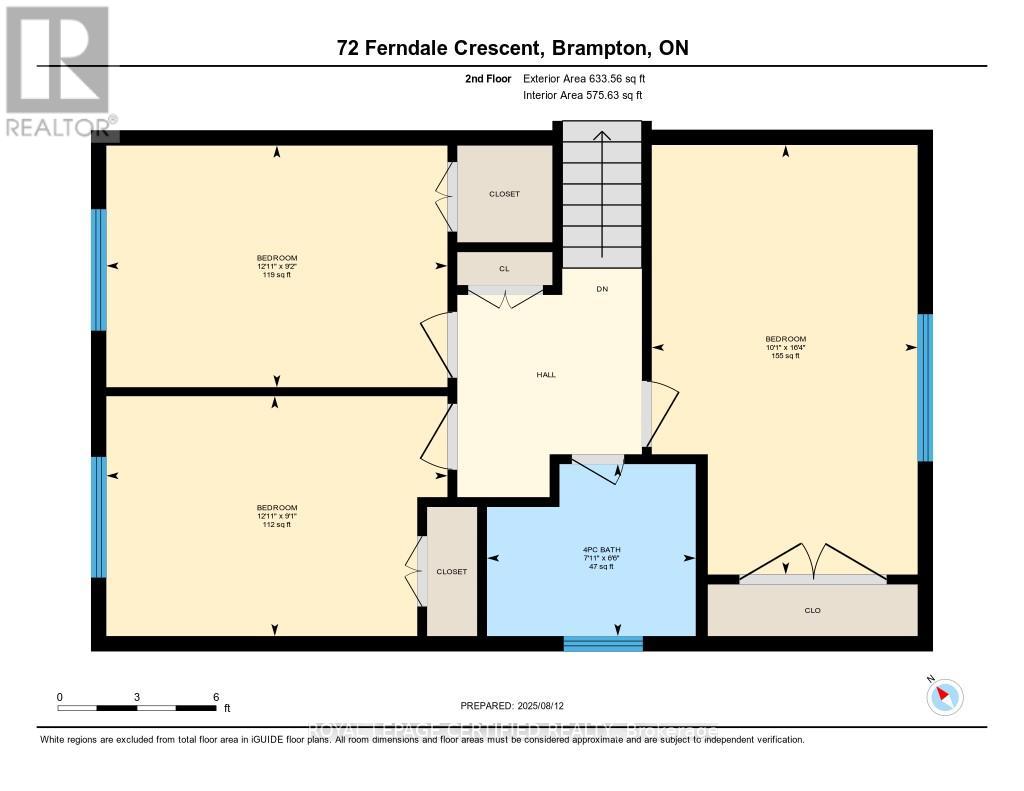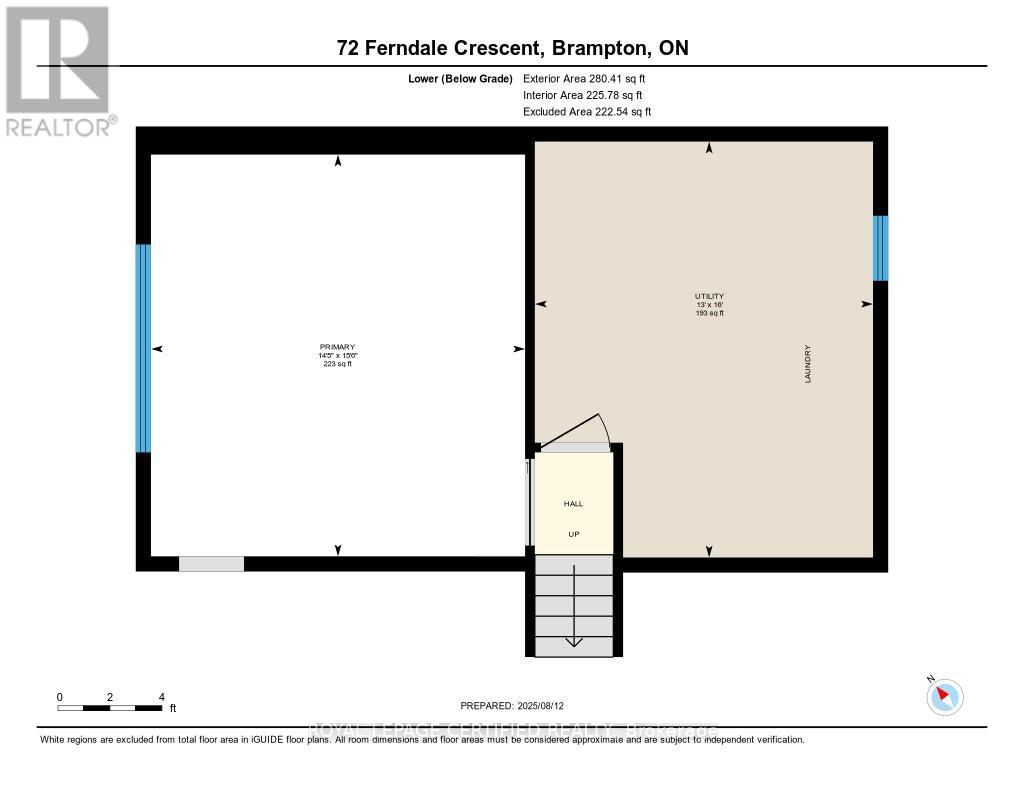3 Bedroom
2 Bathroom
1,100 - 1,500 ft2
Above Ground Pool
Central Air Conditioning
Forced Air
$1,137,500
Set on a quiet, family-friendly street in Peel Village, this home offers the perfect blend of style and practicality. The main floor features an open-concept kitchen, living, and dining area with plenty of natural light ideal for both day-to-day living and entertaining. A separate office/den provides extra flexibility and could serve as a 4th bedroom. Two separate walkouts lead to a private backyard retreat complete with an above-ground pool for summer enjoyment. The expanded driveway allows for plenty of parking, making this home as convenient as it is inviting. Hardwood floors throughout, a sound-insulated basement ceiling, and gas hookups for BBQ and dryer add to the long list of thoughtful upgrades. Truly a turn-key home in one of Bramptons most sought-after neighbourhoods. (id:50976)
Property Details
|
MLS® Number
|
W12351359 |
|
Property Type
|
Single Family |
|
Community Name
|
Brampton East |
|
Parking Space Total
|
5 |
|
Pool Type
|
Above Ground Pool |
Building
|
Bathroom Total
|
2 |
|
Bedrooms Above Ground
|
3 |
|
Bedrooms Total
|
3 |
|
Basement Development
|
Finished |
|
Basement Type
|
N/a (finished) |
|
Construction Style Attachment
|
Detached |
|
Construction Style Split Level
|
Sidesplit |
|
Cooling Type
|
Central Air Conditioning |
|
Exterior Finish
|
Aluminum Siding, Brick |
|
Flooring Type
|
Hardwood |
|
Foundation Type
|
Unknown |
|
Heating Fuel
|
Natural Gas |
|
Heating Type
|
Forced Air |
|
Size Interior
|
1,100 - 1,500 Ft2 |
|
Type
|
House |
|
Utility Water
|
Municipal Water |
Parking
Land
|
Acreage
|
No |
|
Sewer
|
Sanitary Sewer |
|
Size Depth
|
100 Ft ,7 In |
|
Size Frontage
|
70 Ft ,3 In |
|
Size Irregular
|
70.3 X 100.6 Ft |
|
Size Total Text
|
70.3 X 100.6 Ft |
Rooms
| Level |
Type |
Length |
Width |
Dimensions |
|
Lower Level |
Recreational, Games Room |
4.39 m |
4.73 m |
4.39 m x 4.73 m |
|
Main Level |
Living Room |
3.23 m |
4.81 m |
3.23 m x 4.81 m |
|
Main Level |
Dining Room |
2.26 m |
4.96 m |
2.26 m x 4.96 m |
|
Main Level |
Kitchen |
3.02 m |
4.84 m |
3.02 m x 4.84 m |
|
Upper Level |
Primary Bedroom |
3.08 m |
4.97 m |
3.08 m x 4.97 m |
|
Upper Level |
Bedroom 2 |
3.94 m |
2.77 m |
3.94 m x 2.77 m |
|
Upper Level |
Bedroom 3 |
3.94 m |
2.8 m |
3.94 m x 2.8 m |
|
Ground Level |
Living Room |
3.04 m |
3.58 m |
3.04 m x 3.58 m |
https://www.realtor.ca/real-estate/28747990/72-ferndale-crescent-brampton-brampton-east-brampton-east



