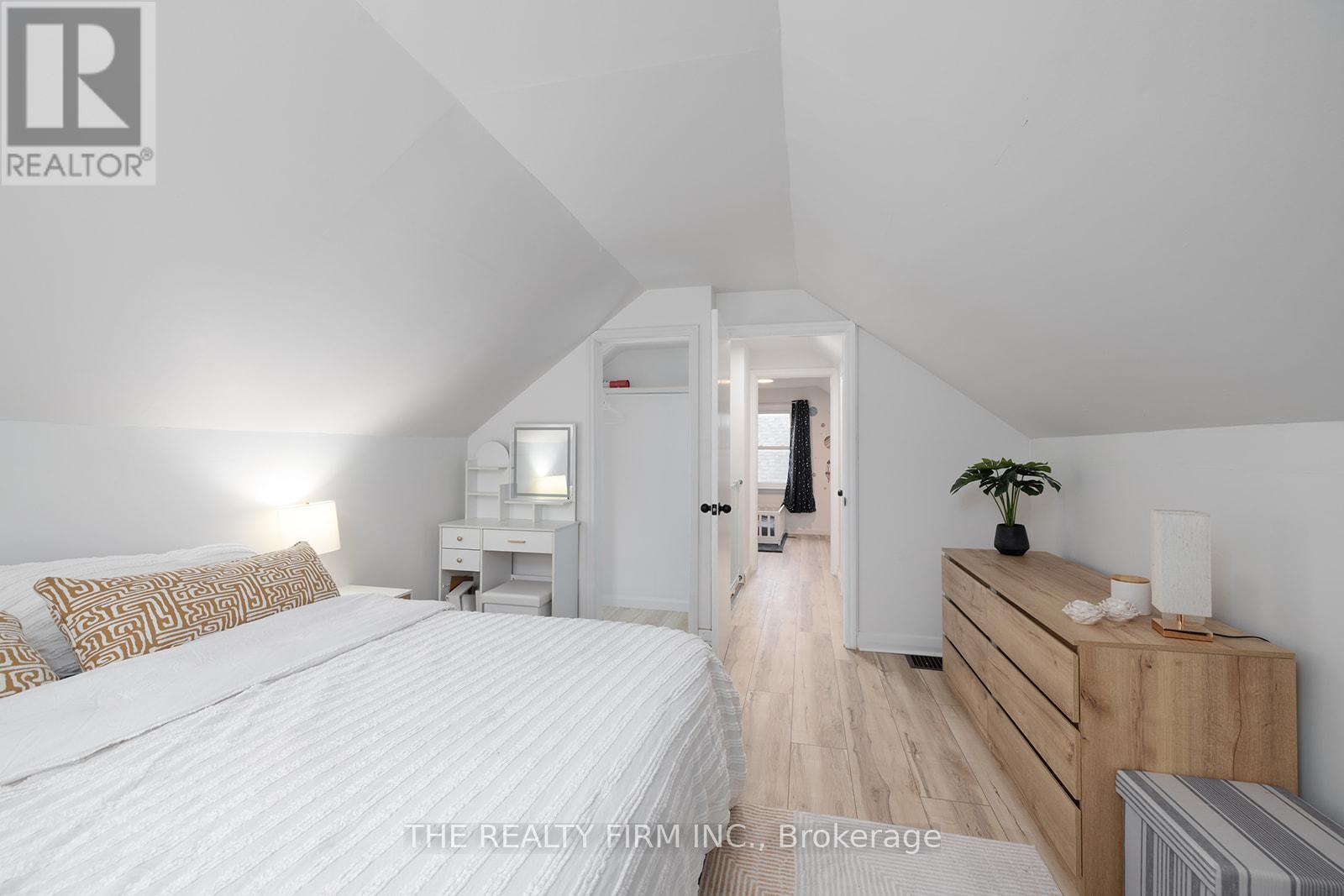4 Bedroom
2 Bathroom
700 - 1,100 ft2
Central Air Conditioning
Forced Air
Landscaped
$530,000
Welcome to this beautifully updated 1.5-story home, perfectly situated on a quiet, tree-lined street! Offering 4 bedrooms and 1.5 bathrooms, this home is move-in ready with a blend of character and modern upgrades. Recent updates since 2023 include a renovated kitchen with new appliances, updated flooring, a stylish new 2-piece bathroom and refreshed lighting throughout.The private, fully fenced backyard is a true highlight, featuring a spacious concrete pad, ideal for entertaining, BBQs, or simply unwinding outdoors. With ample parking and a prime location just minutes from Kiwanis Park, East Lions Community Centre, transit routes, and a short drive to the 401, this home is an excellent choice for families, professionals, or investors alike.Don't miss your chance to own this beautifully updated home! (id:50976)
Open House
This property has open houses!
Starts at:
1:00 pm
Ends at:
3:00 pm
Starts at:
1:00 pm
Ends at:
3:00 pm
Property Details
|
MLS® Number
|
X12061783 |
|
Property Type
|
Single Family |
|
Community Name
|
East N |
|
Amenities Near By
|
Park, Schools |
|
Parking Space Total
|
4 |
|
Structure
|
Shed |
Building
|
Bathroom Total
|
2 |
|
Bedrooms Above Ground
|
4 |
|
Bedrooms Total
|
4 |
|
Appliances
|
Water Heater, Dishwasher, Dryer, Stove, Washer, Refrigerator |
|
Basement Development
|
Partially Finished |
|
Basement Type
|
Full (partially Finished) |
|
Construction Style Attachment
|
Detached |
|
Cooling Type
|
Central Air Conditioning |
|
Exterior Finish
|
Brick |
|
Foundation Type
|
Poured Concrete |
|
Half Bath Total
|
1 |
|
Heating Fuel
|
Natural Gas |
|
Heating Type
|
Forced Air |
|
Stories Total
|
2 |
|
Size Interior
|
700 - 1,100 Ft2 |
|
Type
|
House |
|
Utility Water
|
Municipal Water |
Parking
Land
|
Acreage
|
No |
|
Fence Type
|
Fenced Yard |
|
Land Amenities
|
Park, Schools |
|
Landscape Features
|
Landscaped |
|
Sewer
|
Sanitary Sewer |
|
Size Depth
|
136 Ft ,10 In |
|
Size Frontage
|
45 Ft |
|
Size Irregular
|
45 X 136.9 Ft |
|
Size Total Text
|
45 X 136.9 Ft |
|
Zoning Description
|
R1-5 |
Rooms
| Level |
Type |
Length |
Width |
Dimensions |
|
Second Level |
Bedroom |
4.5 m |
3 m |
4.5 m x 3 m |
|
Second Level |
Bedroom |
3.6 m |
2.6 m |
3.6 m x 2.6 m |
|
Main Level |
Living Room |
5.8 m |
3.6 m |
5.8 m x 3.6 m |
|
Main Level |
Kitchen |
4.1 m |
3.5 m |
4.1 m x 3.5 m |
|
Main Level |
Bedroom |
3.2 m |
2.8 m |
3.2 m x 2.8 m |
|
Main Level |
Bedroom |
3.2 m |
3.6 m |
3.2 m x 3.6 m |
https://www.realtor.ca/real-estate/28120248/72-heather-crescent-london-east-n







































