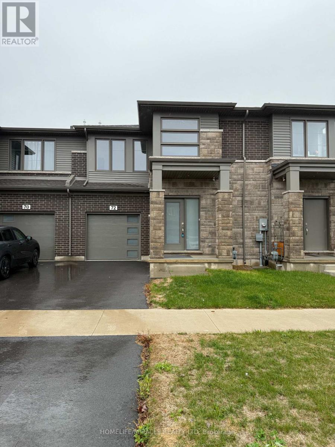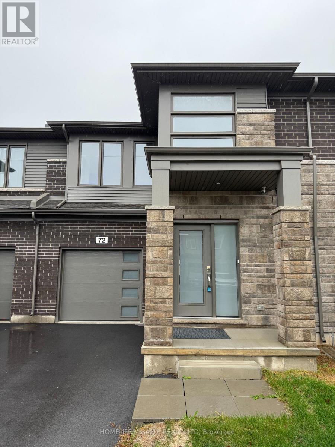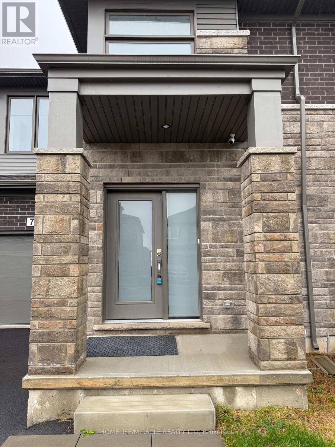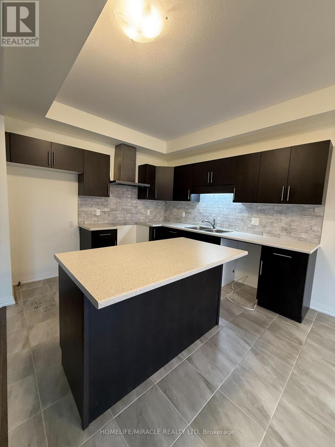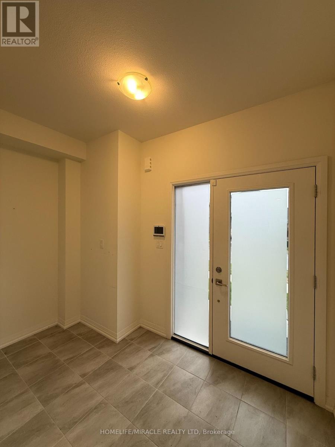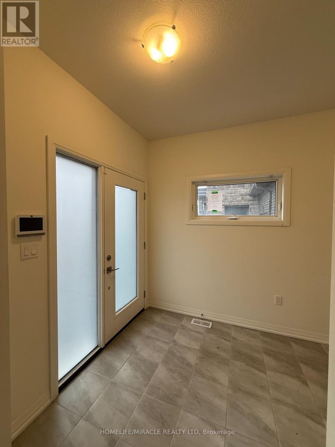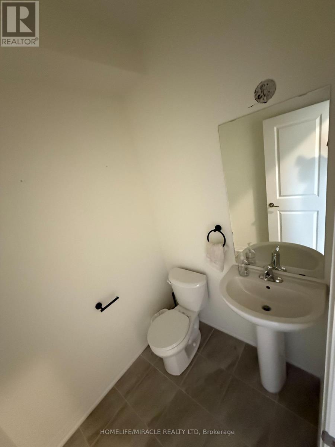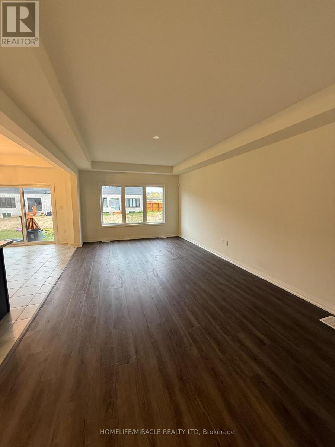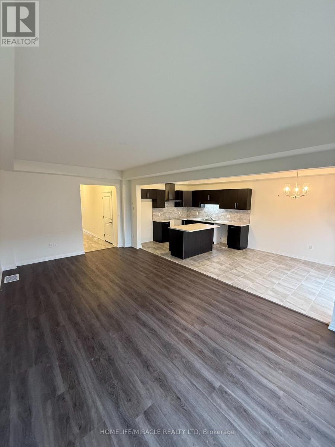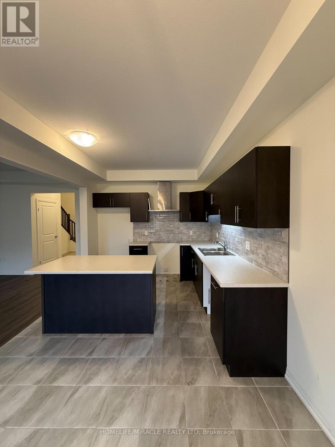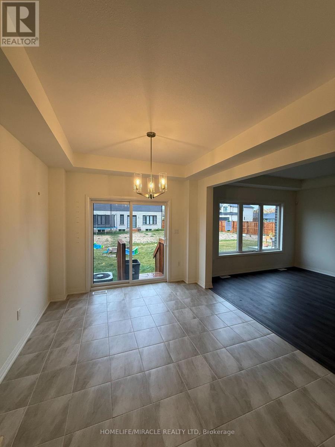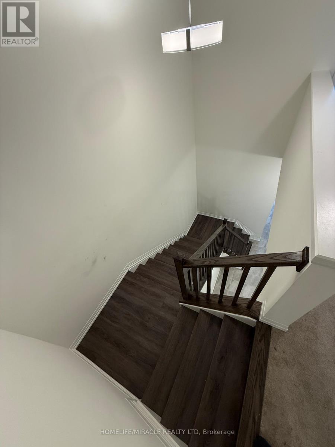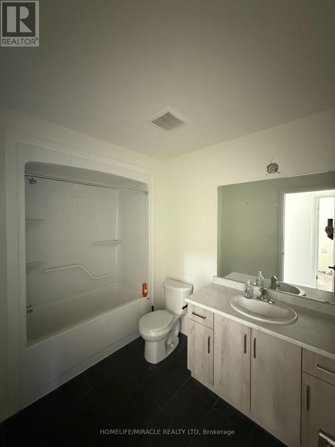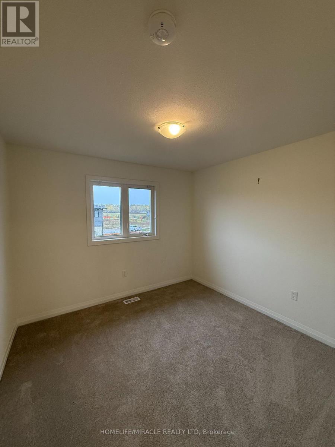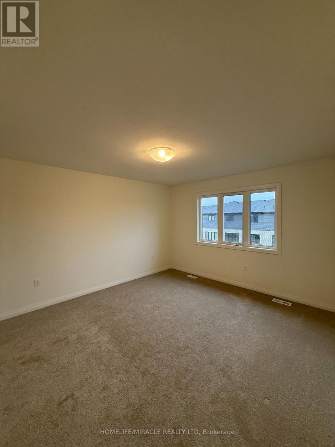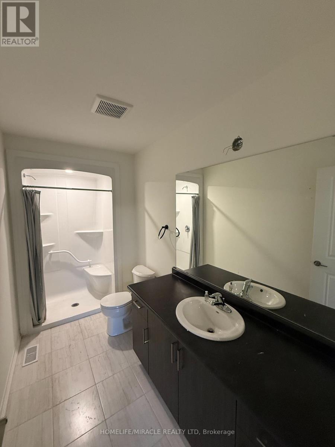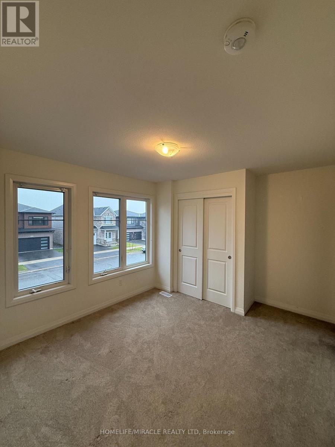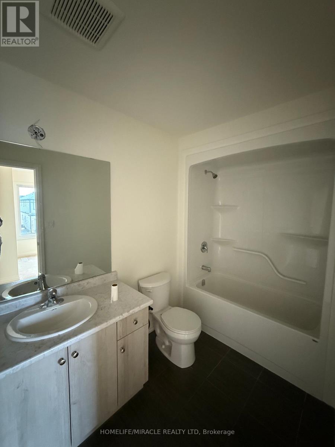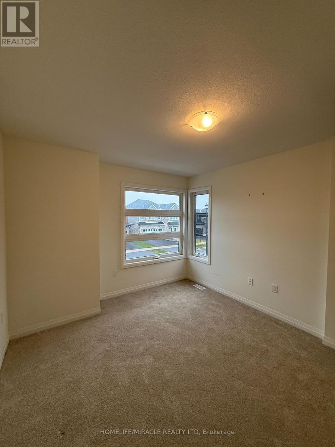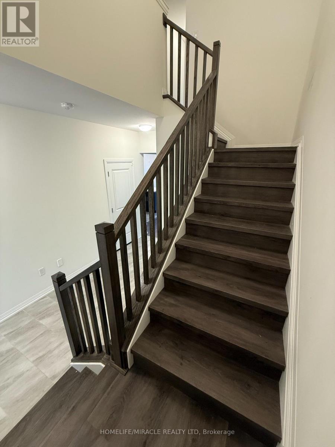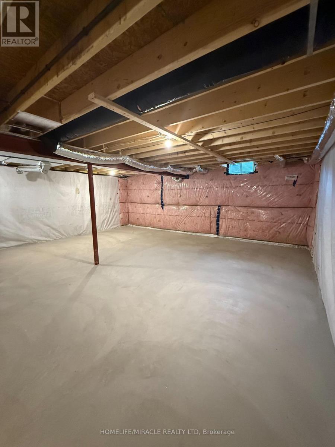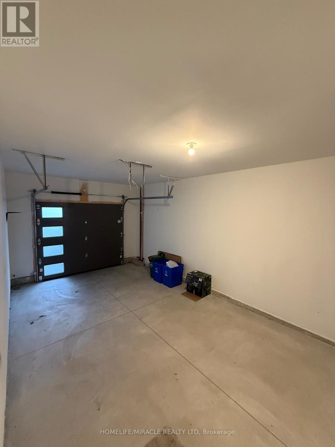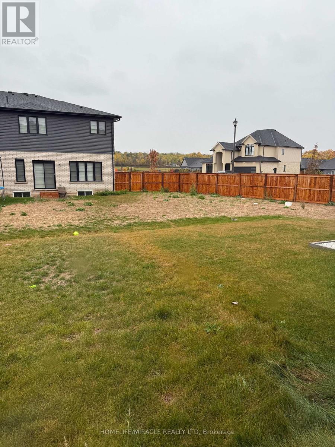4 Bedroom
4 Bathroom
2,000 - 2,500 ft2
Central Air Conditioning
Forced Air
$659,000
Experience contemporary living in this newly built, thoughtfully designed, 4 bedroom, 2-storey home situated in a desirable, family-friendly neighborhood. Over 2000sq/ft of luxuray. The main floor showcases an open-concept layout with sleek laminate flooring, a spacious living area, and a bright dining space overlooking the backyard. The modern kitchen features a stylish centre island-perfect for daily living and entertaining guests. Upstairs, discover four generously sized bedrooms, including two with private en-suites, plus an additional full bathroom for added convenience. A perfect combination of comfort, space, and modern functionality-ideal for growing families. Don't miss this exceptional opportunity! (id:50976)
Property Details
|
MLS® Number
|
X12517404 |
|
Property Type
|
Single Family |
|
Community Name
|
662 - Fonthill |
|
Amenities Near By
|
Park, Schools |
|
Equipment Type
|
Water Heater |
|
Features
|
Conservation/green Belt |
|
Parking Space Total
|
2 |
|
Rental Equipment Type
|
Water Heater |
|
Structure
|
Porch |
Building
|
Bathroom Total
|
4 |
|
Bedrooms Above Ground
|
4 |
|
Bedrooms Total
|
4 |
|
Age
|
0 To 5 Years |
|
Basement Development
|
Unfinished |
|
Basement Type
|
N/a (unfinished) |
|
Construction Style Attachment
|
Attached |
|
Cooling Type
|
Central Air Conditioning |
|
Exterior Finish
|
Brick, Vinyl Siding |
|
Flooring Type
|
Tile, Laminate, Carpeted |
|
Foundation Type
|
Concrete |
|
Half Bath Total
|
1 |
|
Heating Fuel
|
Natural Gas |
|
Heating Type
|
Forced Air |
|
Stories Total
|
2 |
|
Size Interior
|
2,000 - 2,500 Ft2 |
|
Type
|
Row / Townhouse |
|
Utility Water
|
Municipal Water |
Parking
Land
|
Acreage
|
No |
|
Land Amenities
|
Park, Schools |
|
Sewer
|
Sanitary Sewer |
|
Size Depth
|
98 Ft ,7 In |
|
Size Frontage
|
23 Ft ,9 In |
|
Size Irregular
|
23.8 X 98.6 Ft |
|
Size Total Text
|
23.8 X 98.6 Ft|under 1/2 Acre |
Rooms
| Level |
Type |
Length |
Width |
Dimensions |
|
Second Level |
Bathroom |
1.93 m |
2.85 m |
1.93 m x 2.85 m |
|
Second Level |
Bedroom 2 |
3.14 m |
3.02 m |
3.14 m x 3.02 m |
|
Second Level |
Primary Bedroom |
3.17 m |
4.14 m |
3.17 m x 4.14 m |
|
Second Level |
Laundry Room |
1.96 m |
1.68 m |
1.96 m x 1.68 m |
|
Second Level |
Bedroom 3 |
3.73 m |
3.17 m |
3.73 m x 3.17 m |
|
Second Level |
Bedroom 4 |
4.38 m |
3.23 m |
4.38 m x 3.23 m |
|
Main Level |
Foyer |
3.24 m |
1.79 m |
3.24 m x 1.79 m |
|
Main Level |
Living Room |
6.58 m |
3.79 m |
6.58 m x 3.79 m |
|
Main Level |
Kitchen |
6.58 m |
3.27 m |
6.58 m x 3.27 m |
Utilities
|
Cable
|
Available |
|
Electricity
|
Available |
|
Sewer
|
Available |
https://www.realtor.ca/real-estate/29075752/72-samuel-avenue-pelham-fonthill-662-fonthill



