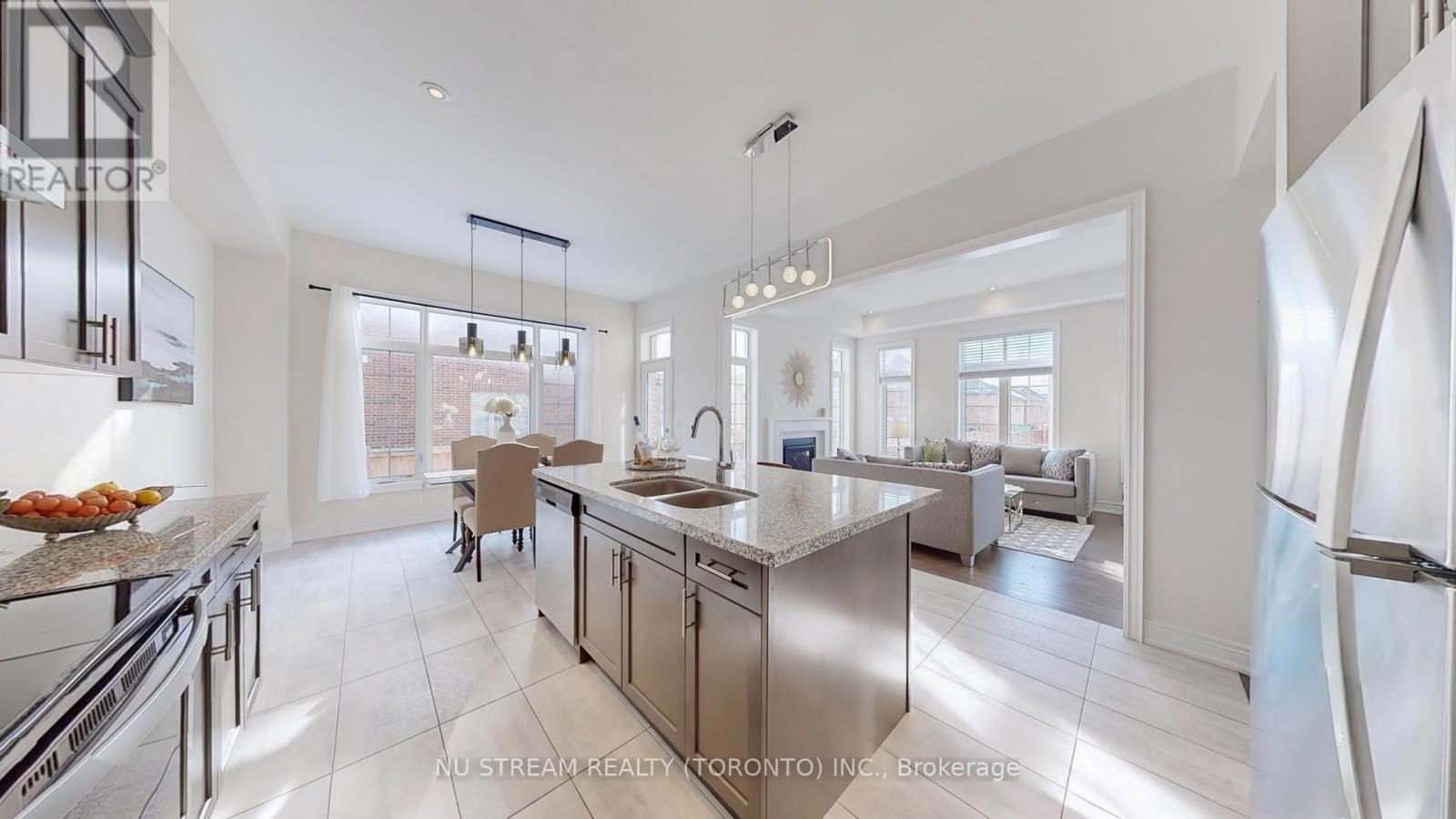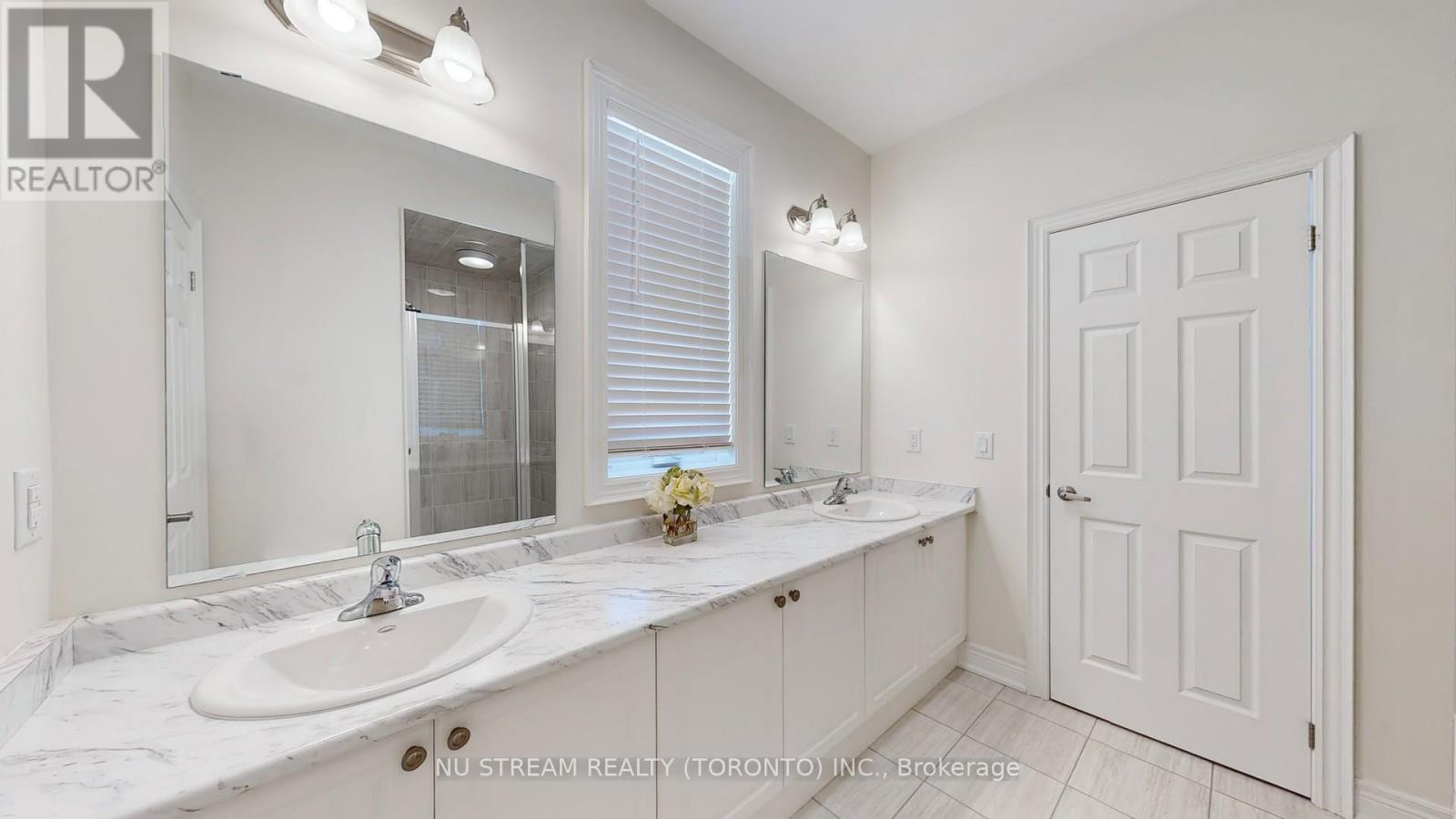4 Bedroom
4 Bathroom
Fireplace
Central Air Conditioning
Forced Air
$1,399,000
Corner Lot, Detached Home Built By Heathwood Homes 2810 Sqft With Lots Of Nature Sunlight. Features 4 Bedrooms, 3.5 Bathrooms, Prime Bedroom W/ 5Pc Ensuite & W/I Closet, 10 & 9 Ft Ceilings On Main And 2nd Floor, Upgraded Kitchen, Hardwood Floors, Oak Staircase W/ Iron Pickets, Open Concept Kitchen W/ Centre Island, Pot Lights. Just Minutes To Hwy 412, 407, 401. **** EXTRAS **** Stainless Steel Fridge, Stove, Dishwasher. Washer/Dryer. Existing window coverings, Lighting fixtures (id:50976)
Open House
This property has open houses!
Starts at:
2:00 pm
Ends at:
4:00 pm
Starts at:
2:00 pm
Ends at:
4:00 pm
Property Details
|
MLS® Number
|
E11936811 |
|
Property Type
|
Single Family |
|
Community Name
|
Rural Whitby |
|
Features
|
Irregular Lot Size |
|
Parking Space Total
|
4 |
Building
|
Bathroom Total
|
4 |
|
Bedrooms Above Ground
|
4 |
|
Bedrooms Total
|
4 |
|
Basement Development
|
Unfinished |
|
Basement Type
|
Full (unfinished) |
|
Construction Style Attachment
|
Detached |
|
Cooling Type
|
Central Air Conditioning |
|
Exterior Finish
|
Brick, Stone |
|
Fireplace Present
|
Yes |
|
Flooring Type
|
Ceramic, Hardwood |
|
Foundation Type
|
Concrete |
|
Half Bath Total
|
1 |
|
Heating Fuel
|
Natural Gas |
|
Heating Type
|
Forced Air |
|
Stories Total
|
2 |
|
Type
|
House |
|
Utility Water
|
Municipal Water |
Parking
Land
|
Acreage
|
No |
|
Sewer
|
Sanitary Sewer |
|
Size Depth
|
105 Ft ,1 In |
|
Size Frontage
|
52 Ft ,10 In |
|
Size Irregular
|
52.85 X 105.09 Ft ; 56.65x105.09x28.42x24.48x89.33 Ft |
|
Size Total Text
|
52.85 X 105.09 Ft ; 56.65x105.09x28.42x24.48x89.33 Ft |
Rooms
| Level |
Type |
Length |
Width |
Dimensions |
|
Second Level |
Laundry Room |
1.73 m |
1.63 m |
1.73 m x 1.63 m |
|
Second Level |
Primary Bedroom |
4.57 m |
4.57 m |
4.57 m x 4.57 m |
|
Second Level |
Bedroom 2 |
4.32 m |
3.81 m |
4.32 m x 3.81 m |
|
Second Level |
Bedroom 3 |
3.91 m |
3.61 m |
3.91 m x 3.61 m |
|
Second Level |
Bedroom 4 |
3.48 m |
3.4 m |
3.48 m x 3.4 m |
|
Main Level |
Great Room |
4.88 m |
3.66 m |
4.88 m x 3.66 m |
|
Main Level |
Dining Room |
5.41 m |
4.27 m |
5.41 m x 4.27 m |
|
Main Level |
Kitchen |
4.11 m |
3.66 m |
4.11 m x 3.66 m |
|
Main Level |
Eating Area |
4.11 m |
3.05 m |
4.11 m x 3.05 m |
|
Main Level |
Library |
4.17 m |
2.79 m |
4.17 m x 2.79 m |
https://www.realtor.ca/real-estate/27833398/72-st-ives-crescent-whitby-rural-whitby











































