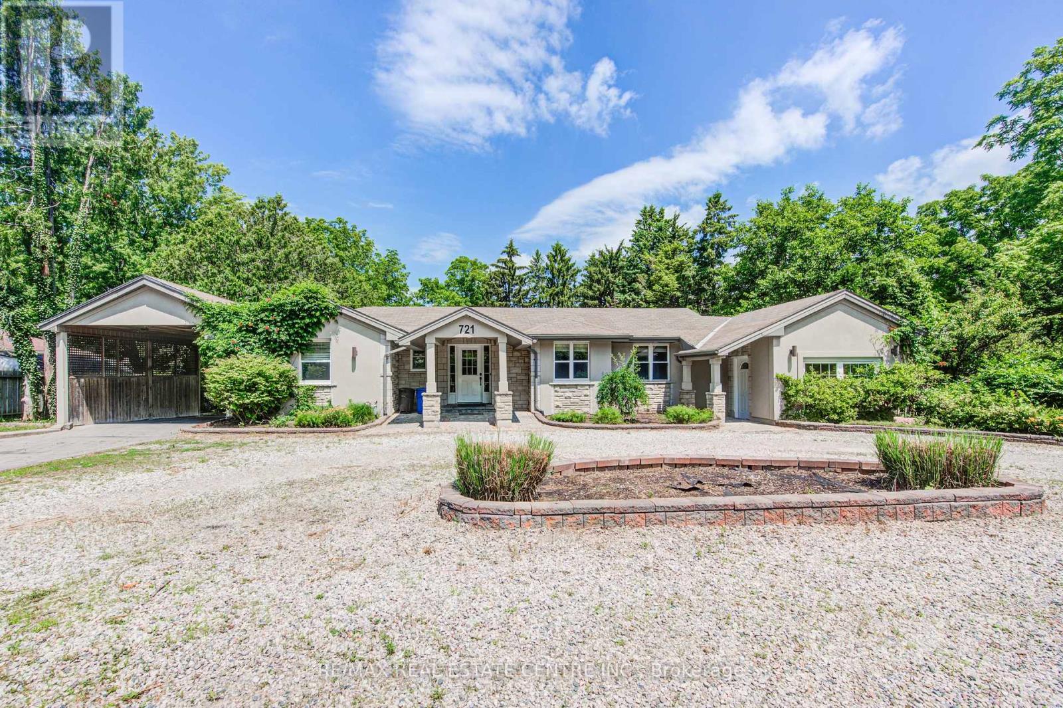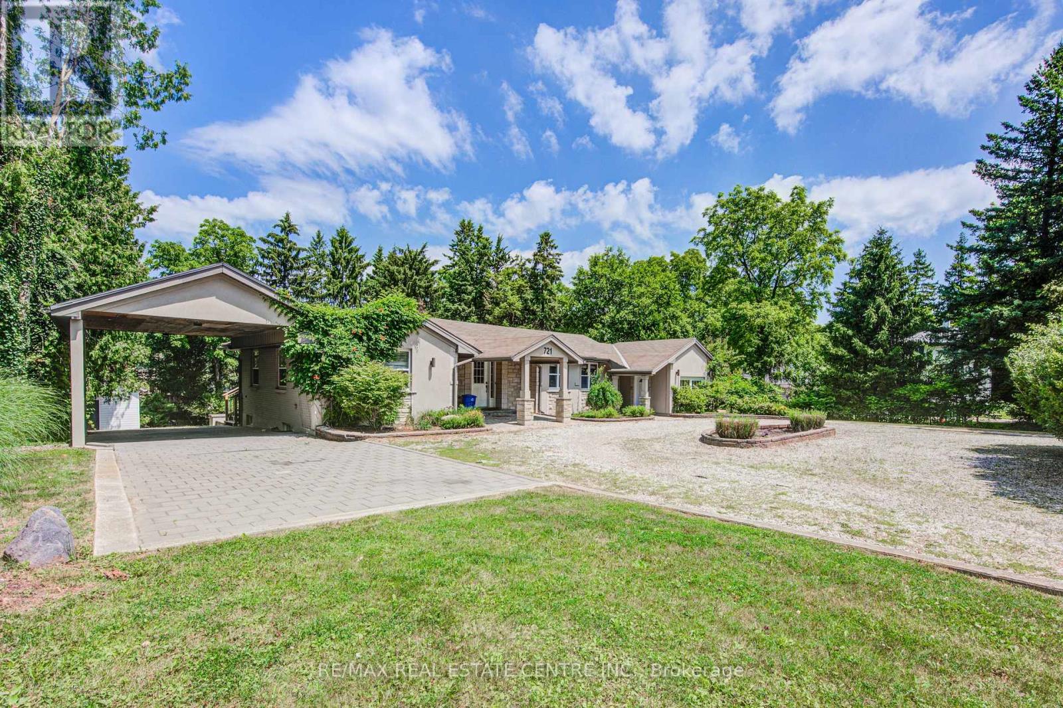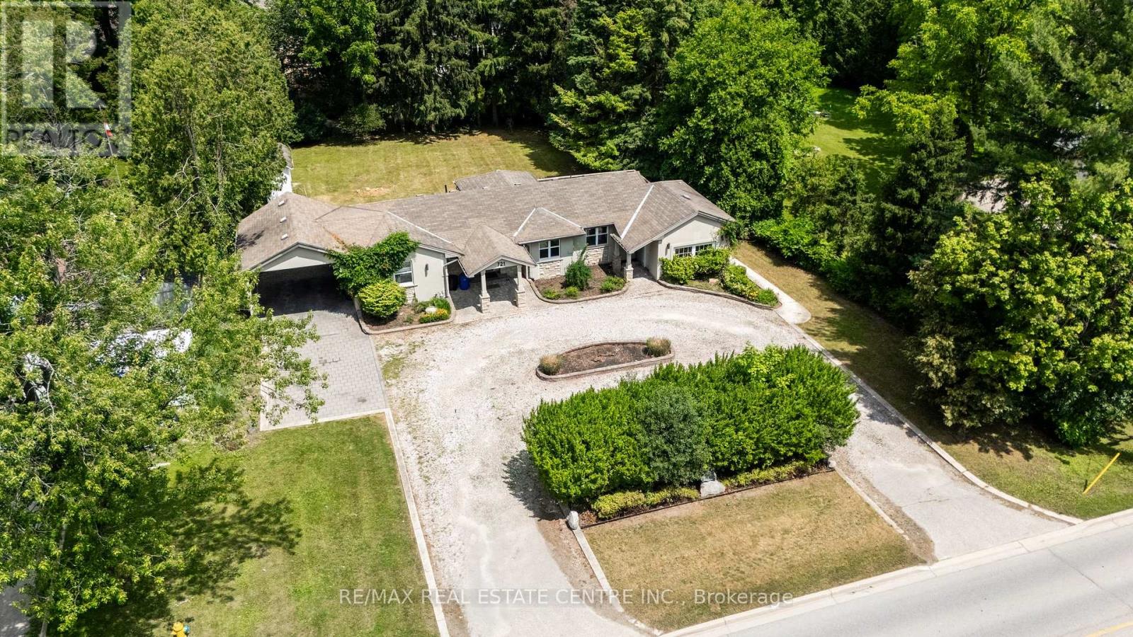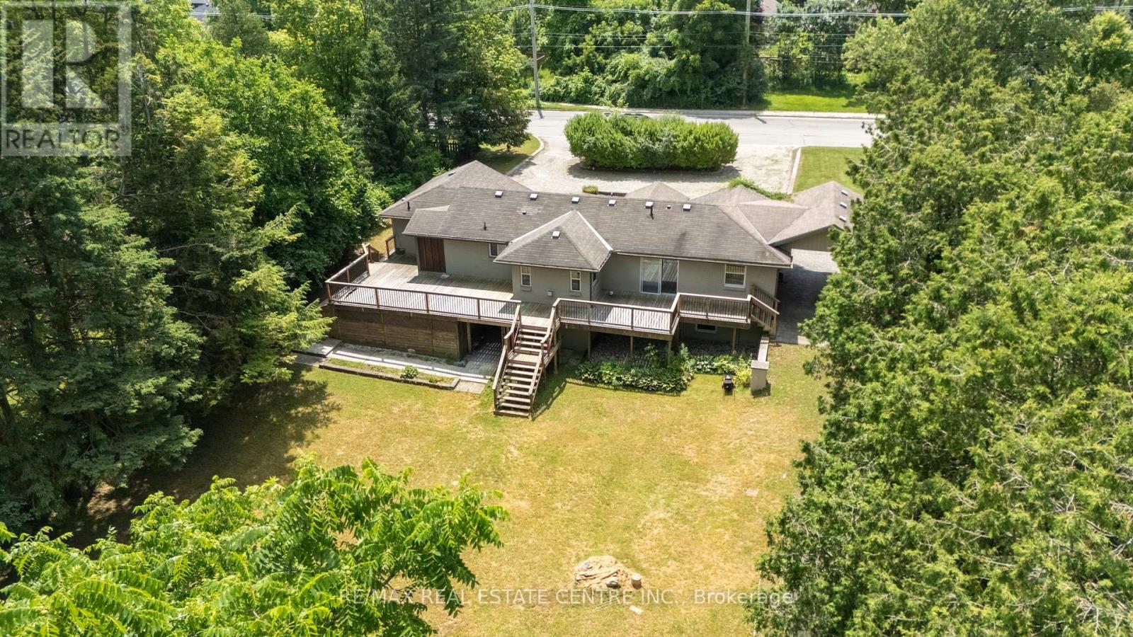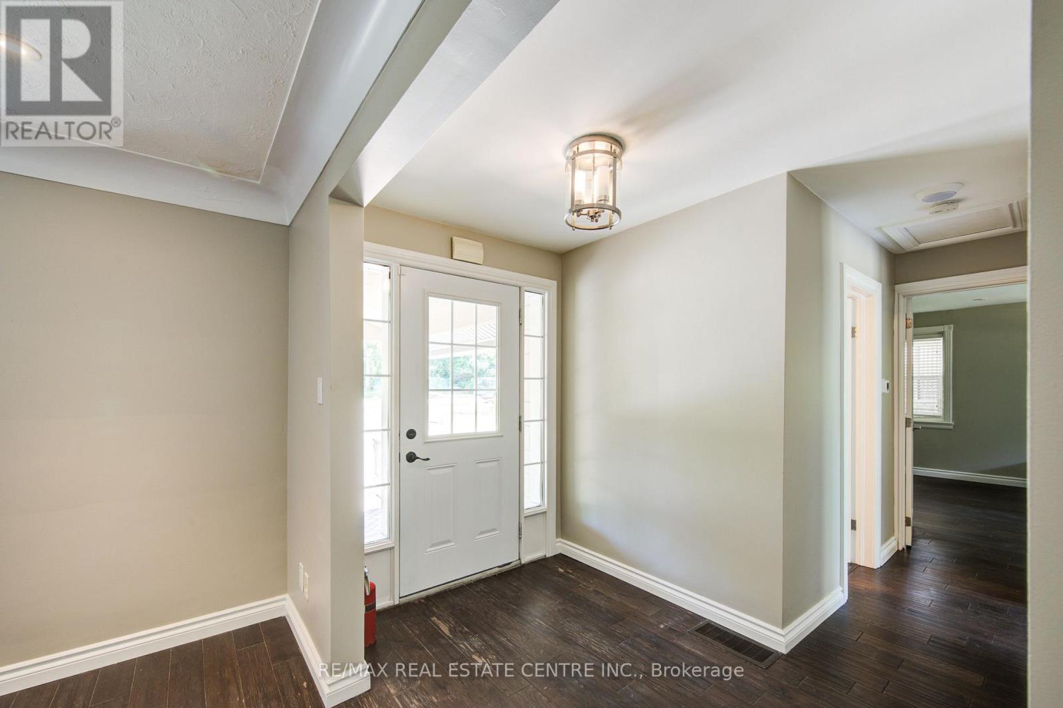6 Bedroom
4 Bathroom
1,500 - 2,000 ft2
Bungalow
Central Air Conditioning
Forced Air
$1,349,000
Welcome to this exceptional and rarely offered bungalow nestled on a massive 105 ft x 200 ft lot in desirable West London! This unique property offers incredible income potential and is ideal for future development or multi-use living. Featuring a spacious walk-out basement with a separate entrance, the home is perfect for an in-law suite or rental opportunity. Enjoy the large deck overlooking the deep backyard, plus extra storage at the rear and a versatile space ideal for a home office with attached washroom. With parking for up to 8 vehicles, and just minutes from major amenities, schools, parks, and transit, this is a true gem with endless possibilities! (id:50976)
Property Details
|
MLS® Number
|
X12267550 |
|
Property Type
|
Single Family |
|
Community Name
|
South C |
|
Features
|
Carpet Free, In-law Suite |
|
Parking Space Total
|
8 |
Building
|
Bathroom Total
|
4 |
|
Bedrooms Above Ground
|
3 |
|
Bedrooms Below Ground
|
3 |
|
Bedrooms Total
|
6 |
|
Age
|
51 To 99 Years |
|
Appliances
|
Dishwasher, Dryer, Range, Two Stoves, Two Washers, Window Coverings, Two Refrigerators |
|
Architectural Style
|
Bungalow |
|
Basement Development
|
Finished |
|
Basement Type
|
N/a (finished) |
|
Construction Style Attachment
|
Detached |
|
Cooling Type
|
Central Air Conditioning |
|
Exterior Finish
|
Brick |
|
Foundation Type
|
Block |
|
Half Bath Total
|
1 |
|
Heating Fuel
|
Natural Gas |
|
Heating Type
|
Forced Air |
|
Stories Total
|
1 |
|
Size Interior
|
1,500 - 2,000 Ft2 |
|
Type
|
House |
|
Utility Water
|
Municipal Water |
Parking
Land
|
Acreage
|
No |
|
Sewer
|
Sanitary Sewer |
|
Size Depth
|
200 Ft |
|
Size Frontage
|
105 Ft ,10 In |
|
Size Irregular
|
105.9 X 200 Ft |
|
Size Total Text
|
105.9 X 200 Ft |
Rooms
| Level |
Type |
Length |
Width |
Dimensions |
|
Basement |
Bedroom |
3.6 m |
3.4 m |
3.6 m x 3.4 m |
|
Basement |
Bedroom |
2.8 m |
2.7 m |
2.8 m x 2.7 m |
|
Basement |
Den |
2.6 m |
2.7 m |
2.6 m x 2.7 m |
|
Basement |
Recreational, Games Room |
6.2 m |
4.3 m |
6.2 m x 4.3 m |
|
Basement |
Kitchen |
2.8 m |
2.5 m |
2.8 m x 2.5 m |
|
Ground Level |
Kitchen |
2.9 m |
3.8 m |
2.9 m x 3.8 m |
|
Ground Level |
Living Room |
8.7 m |
3.9 m |
8.7 m x 3.9 m |
|
Ground Level |
Primary Bedroom |
4.4 m |
3.7 m |
4.4 m x 3.7 m |
|
Ground Level |
Bedroom 2 |
2.7 m |
3.8 m |
2.7 m x 3.8 m |
|
Ground Level |
Office |
4.9 m |
3.4 m |
4.9 m x 3.4 m |
https://www.realtor.ca/real-estate/28568490/721-commissioners-road-w-london-south-south-c-south-c



