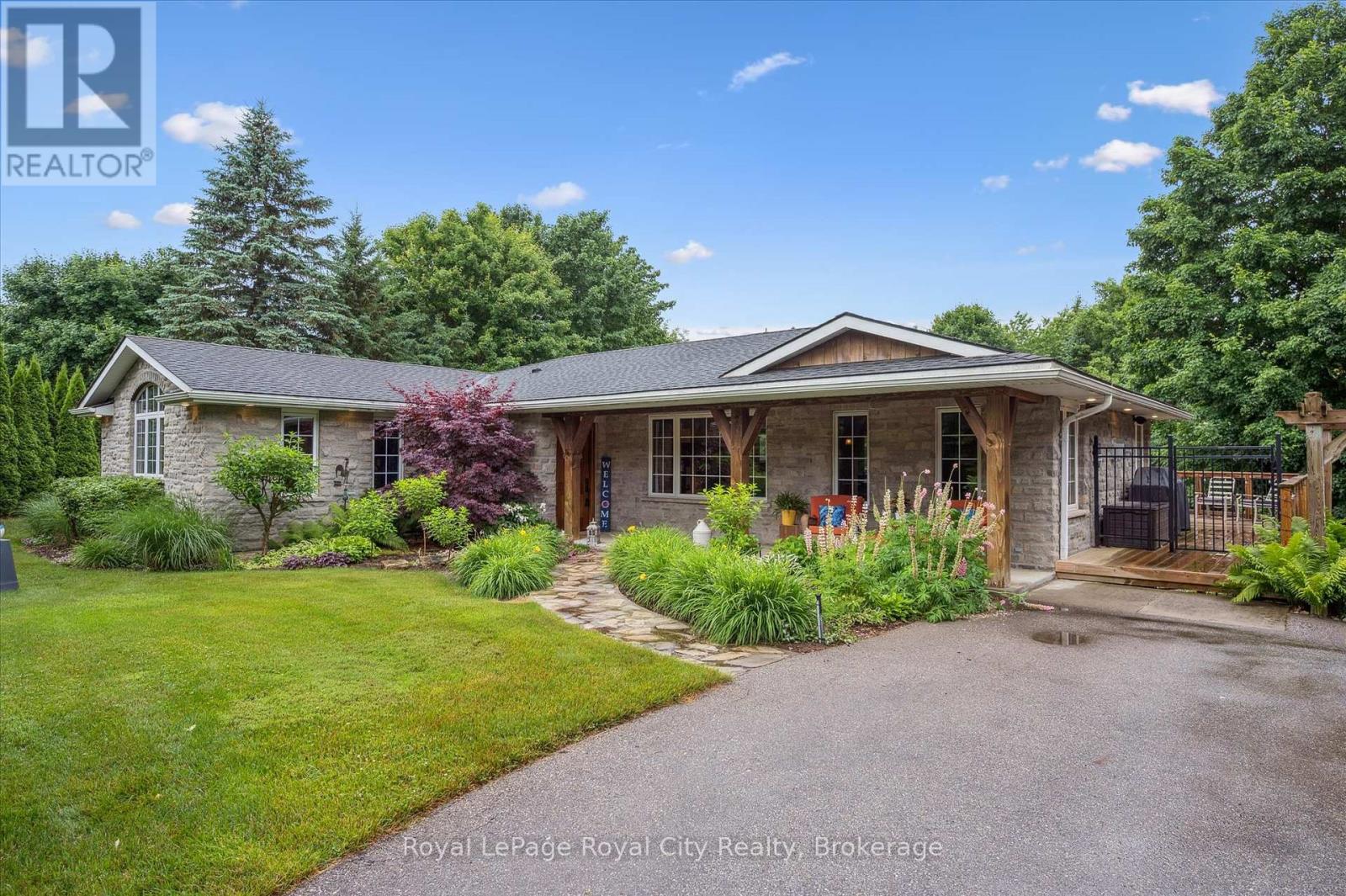4 Bedroom
4 Bathroom
1,500 - 2,000 ft2
Bungalow
Fireplace
Outdoor Pool
Central Air Conditioning
Forced Air
$1,499,999
A Peaceful Country Oasis Just Minutes from Elora, Guelph & Waterloo. Tucked away on nearly an acre just 7 minutes south of Elora, this beautifully appointed stone and brick bungalow offers the perfect blend of rural tranquility and easy access to town. With 3+1 bedrooms, 3 bathrooms, and a fully finished walkout basement, this home is ideal for growing families, downsizers who love to host, or those seeking a multi-generational living setup. Step into the open-concept main level where rich hardwood floors, built-in audio, and a striking gas fireplace with full-height stone surround set the tone for stylish everyday living and effortless entertaining. The spacious living area flows seamlessly to a wraparound deck overlooking the inground pool and private green space - your very own backyard retreat. The kitchen is both functional and elegant, featuring granite countertops, stainless steel appliances, and a classic apron-front sink. The primary suite is a true standout with a soaring cathedral ceiling and spa-like ensuite complete with a soaker tub. Downstairs, the walkout lower level offers a generous rec room perfect for movie nights or playtime, plus a convenient powder room and change room with direct access to the pool and hot tub (smart, right?!). Two outbuildings - a detached double garage and a separate workshop - offer endless possibilities: home gym, art studio, home office, or guest quarters. Why drive to a cottage when you can have this kind of escape at home? Peaceful, private, and move-in ready - this is country living with all the conveniences! (id:50976)
Property Details
|
MLS® Number
|
X12235718 |
|
Property Type
|
Single Family |
|
Community Name
|
Rural Centre Wellington West |
|
Amenities Near By
|
Hospital, Place Of Worship |
|
Community Features
|
School Bus |
|
Equipment Type
|
Water Heater |
|
Parking Space Total
|
8 |
|
Pool Features
|
Salt Water Pool |
|
Pool Type
|
Outdoor Pool |
|
Rental Equipment Type
|
Water Heater |
|
Structure
|
Shed, Workshop |
Building
|
Bathroom Total
|
4 |
|
Bedrooms Above Ground
|
3 |
|
Bedrooms Below Ground
|
1 |
|
Bedrooms Total
|
4 |
|
Amenities
|
Fireplace(s) |
|
Appliances
|
Garage Door Opener Remote(s), Water Heater, Water Softener, Water Treatment, Dishwasher, Dryer, Garage Door Opener, Microwave, Oven, Stove, Washer, Window Coverings, Refrigerator |
|
Architectural Style
|
Bungalow |
|
Basement Development
|
Partially Finished |
|
Basement Type
|
Full (partially Finished) |
|
Construction Style Attachment
|
Detached |
|
Cooling Type
|
Central Air Conditioning |
|
Exterior Finish
|
Brick, Stone |
|
Fire Protection
|
Monitored Alarm, Security System, Smoke Detectors |
|
Fireplace Present
|
Yes |
|
Fireplace Total
|
1 |
|
Fireplace Type
|
Free Standing Metal |
|
Foundation Type
|
Poured Concrete |
|
Half Bath Total
|
2 |
|
Heating Fuel
|
Natural Gas |
|
Heating Type
|
Forced Air |
|
Stories Total
|
1 |
|
Size Interior
|
1,500 - 2,000 Ft2 |
|
Type
|
House |
Parking
Land
|
Acreage
|
No |
|
Fence Type
|
Partially Fenced |
|
Land Amenities
|
Hospital, Place Of Worship |
|
Sewer
|
Septic System |
|
Size Depth
|
284 Ft |
|
Size Frontage
|
136 Ft ,4 In |
|
Size Irregular
|
136.4 X 284 Ft |
|
Size Total Text
|
136.4 X 284 Ft |
|
Surface Water
|
River/stream |
Rooms
| Level |
Type |
Length |
Width |
Dimensions |
|
Basement |
Bathroom |
2.21 m |
1.85 m |
2.21 m x 1.85 m |
|
Basement |
Bathroom |
1.45 m |
1.37 m |
1.45 m x 1.37 m |
|
Basement |
Bedroom |
1.45 m |
1.37 m |
1.45 m x 1.37 m |
|
Basement |
Recreational, Games Room |
6.69 m |
3.87 m |
6.69 m x 3.87 m |
|
Basement |
Utility Room |
3.13 m |
5.65 m |
3.13 m x 5.65 m |
|
Main Level |
Bathroom |
3.05 m |
2.09 m |
3.05 m x 2.09 m |
|
Main Level |
Primary Bedroom |
6.52 m |
5.82 m |
6.52 m x 5.82 m |
|
Main Level |
Bathroom |
2.74 m |
2.73 m |
2.74 m x 2.73 m |
|
Main Level |
Bedroom |
3.05 m |
4.13 m |
3.05 m x 4.13 m |
|
Main Level |
Bedroom |
3.66 m |
3.55 m |
3.66 m x 3.55 m |
|
Main Level |
Den |
2.62 m |
3.56 m |
2.62 m x 3.56 m |
|
Main Level |
Dining Room |
4.22 m |
3.56 m |
4.22 m x 3.56 m |
|
Main Level |
Foyer |
2.81 m |
1.85 m |
2.81 m x 1.85 m |
|
Main Level |
Kitchen |
4.11 m |
3.12 m |
4.11 m x 3.12 m |
|
Main Level |
Laundry Room |
2.6 m |
2.78 m |
2.6 m x 2.78 m |
|
Main Level |
Living Room |
6.84 m |
3.47 m |
6.84 m x 3.47 m |
https://www.realtor.ca/real-estate/28500071/7242-4-side-road-centre-wellington-rural-centre-wellington-west
























































