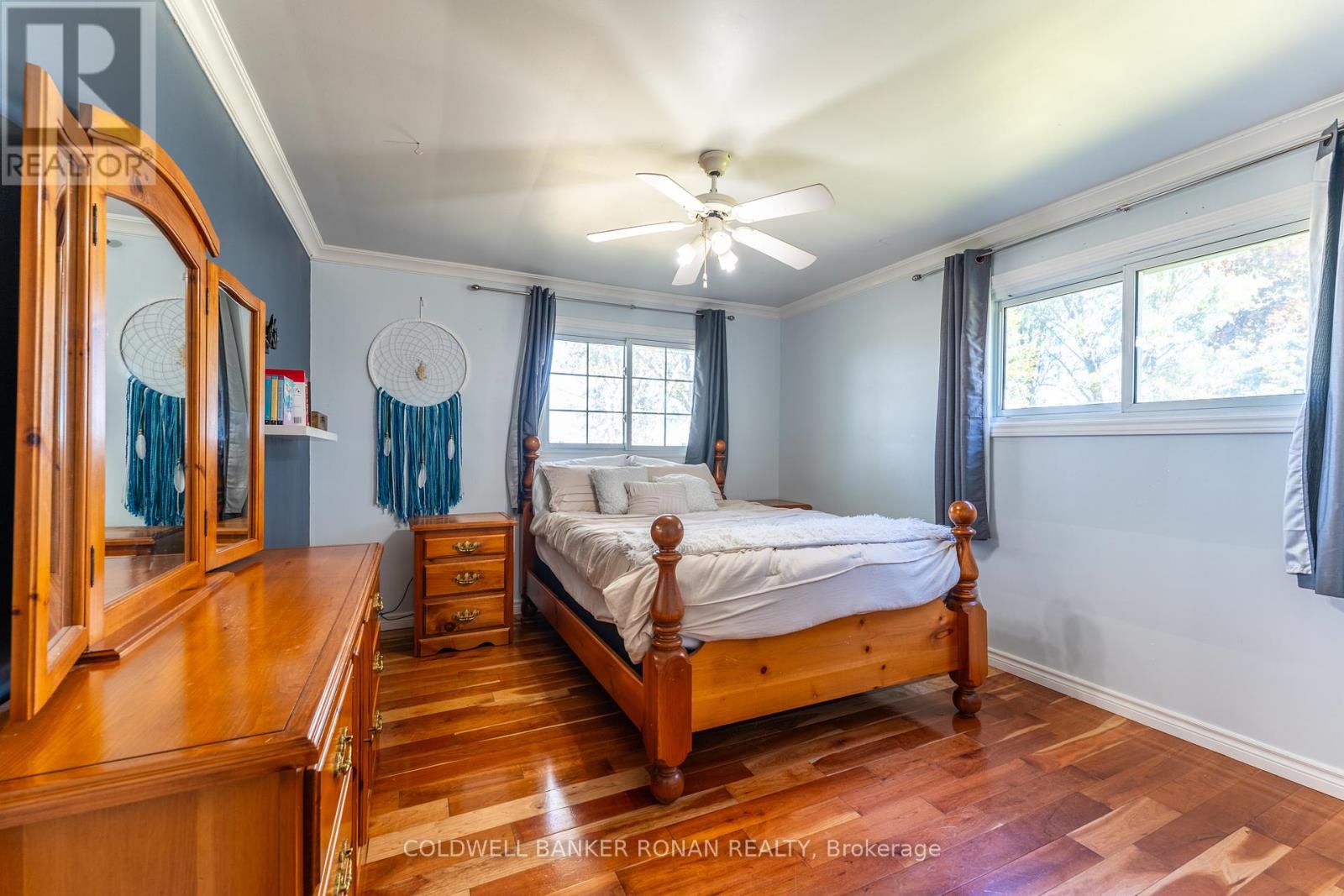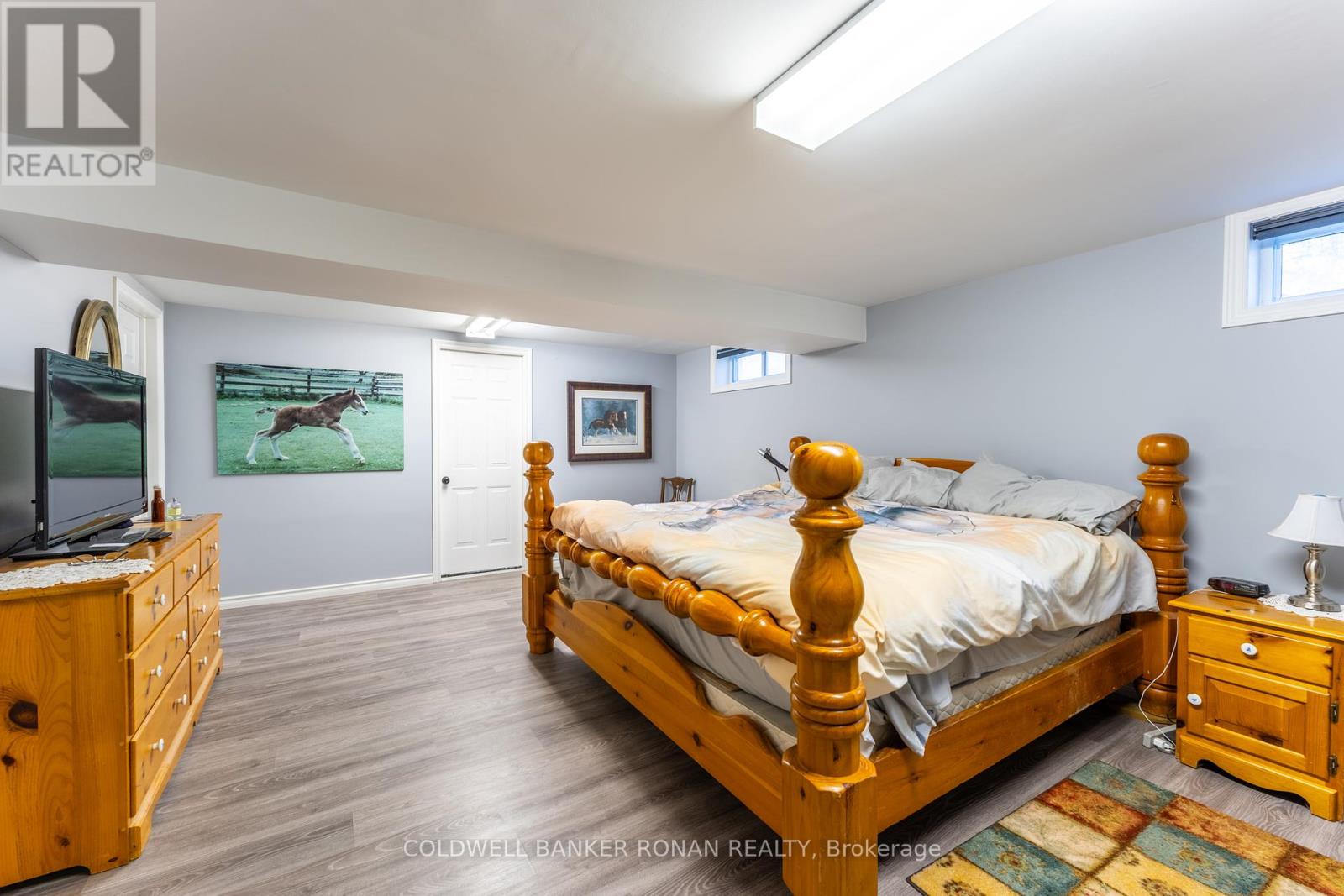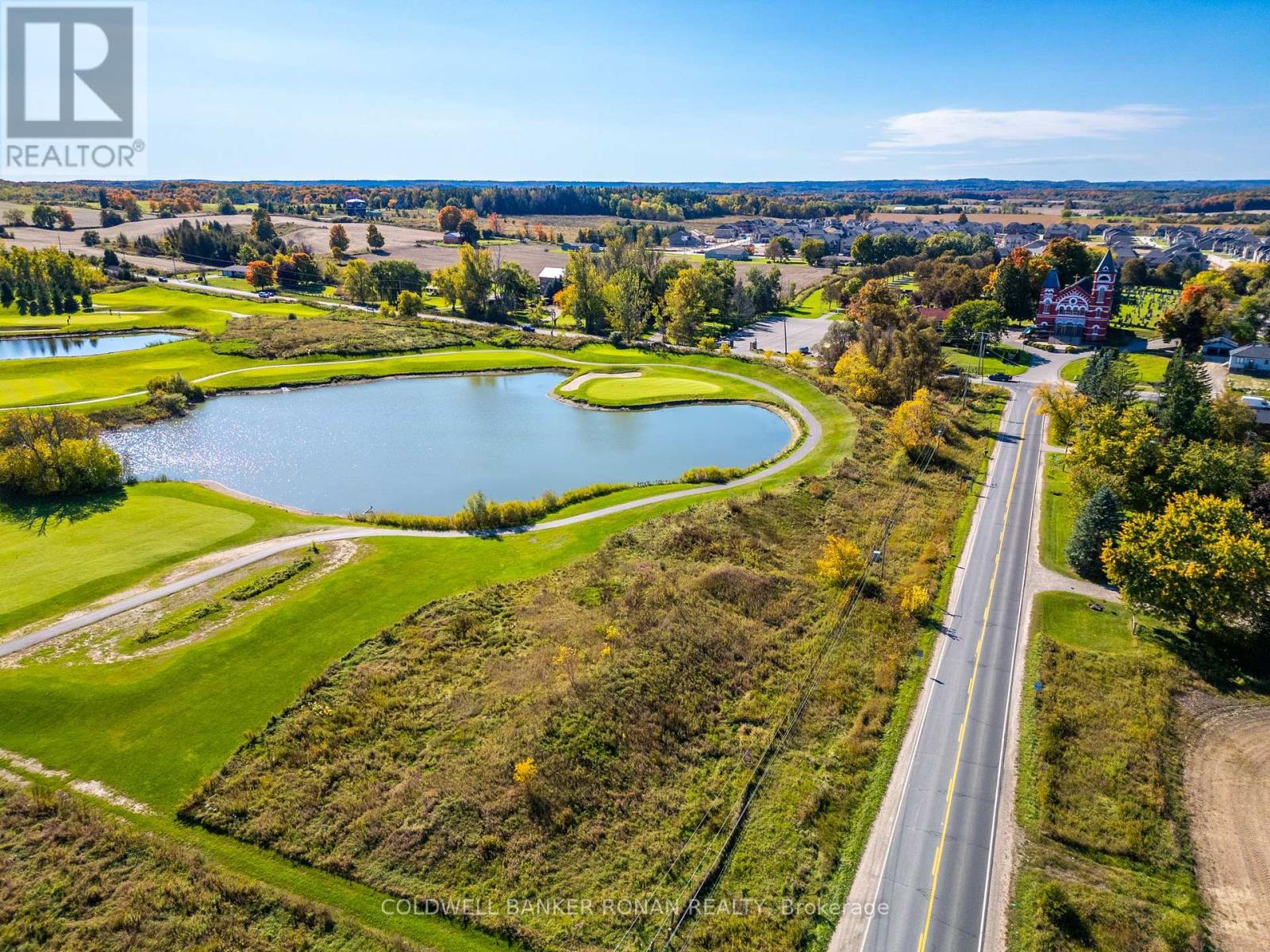4 Bedroom
3 Bathroom
Bungalow
Fireplace
Central Air Conditioning
Forced Air
$1,225,000
Welcome to the perfect mix of country living with town convenience. This 3+1 bedroom, 2.5 bath all brick bungalow backs on to Woodington lake golf club. Surrounded by large mature trees, on .84 acre lot. This home features a eat-in kitchen, large bedrooms, 2 wood burning fireplaces, primary bedroom with semi ensuite, finished basement spaces of rec/living room, 4th bedroom and new modern 3 piece bathroom. A double car garage and huge laneway for ample parking. Enjoy summers entertaining or relaxing on a beautiful hardscaped patio area, fall surrounded by the colours of a fully treed lot for maximum privacy and winters nestled in a living room with the comfort of a wood burning fireplace and oversized bay window with unobstructed views. **** EXTRAS **** Conveniently located just 3km from town for shopping, schools, restaurants and arena/gym. New furnace (2024). New roof (2023). New 200 amp panel (2021). Water softener system. UV light system. Drilled well. Paved road. (id:50976)
Property Details
|
MLS® Number
|
N9395825 |
|
Property Type
|
Single Family |
|
Community Name
|
Rural New Tecumseth |
|
Parking Space Total
|
10 |
Building
|
Bathroom Total
|
3 |
|
Bedrooms Above Ground
|
3 |
|
Bedrooms Below Ground
|
1 |
|
Bedrooms Total
|
4 |
|
Architectural Style
|
Bungalow |
|
Basement Development
|
Partially Finished |
|
Basement Type
|
Full (partially Finished) |
|
Construction Style Attachment
|
Detached |
|
Cooling Type
|
Central Air Conditioning |
|
Exterior Finish
|
Brick |
|
Fireplace Present
|
Yes |
|
Flooring Type
|
Hardwood, Laminate |
|
Foundation Type
|
Block |
|
Half Bath Total
|
1 |
|
Heating Fuel
|
Propane |
|
Heating Type
|
Forced Air |
|
Stories Total
|
1 |
|
Type
|
House |
Parking
Land
|
Acreage
|
No |
|
Sewer
|
Septic System |
|
Size Depth
|
183 Ft |
|
Size Frontage
|
200 Ft |
|
Size Irregular
|
200 X 183 Ft |
|
Size Total Text
|
200 X 183 Ft |
Rooms
| Level |
Type |
Length |
Width |
Dimensions |
|
Lower Level |
Bedroom 4 |
4.23 m |
6.41 m |
4.23 m x 6.41 m |
|
Lower Level |
Recreational, Games Room |
5.95 m |
3.68 m |
5.95 m x 3.68 m |
|
Main Level |
Kitchen |
3.72 m |
4.2 m |
3.72 m x 4.2 m |
|
Main Level |
Eating Area |
2.6 m |
4.2 m |
2.6 m x 4.2 m |
|
Main Level |
Family Room |
6.6 m |
3.96 m |
6.6 m x 3.96 m |
|
Main Level |
Primary Bedroom |
4.8 m |
3.45 m |
4.8 m x 3.45 m |
|
Main Level |
Bedroom 2 |
3.96 m |
3.47 m |
3.96 m x 3.47 m |
|
Main Level |
Bedroom 3 |
3.3 m |
3.35 m |
3.3 m x 3.35 m |
https://www.realtor.ca/real-estate/27539958/7263-5th-line-new-tecumseth-rural-new-tecumseth













































