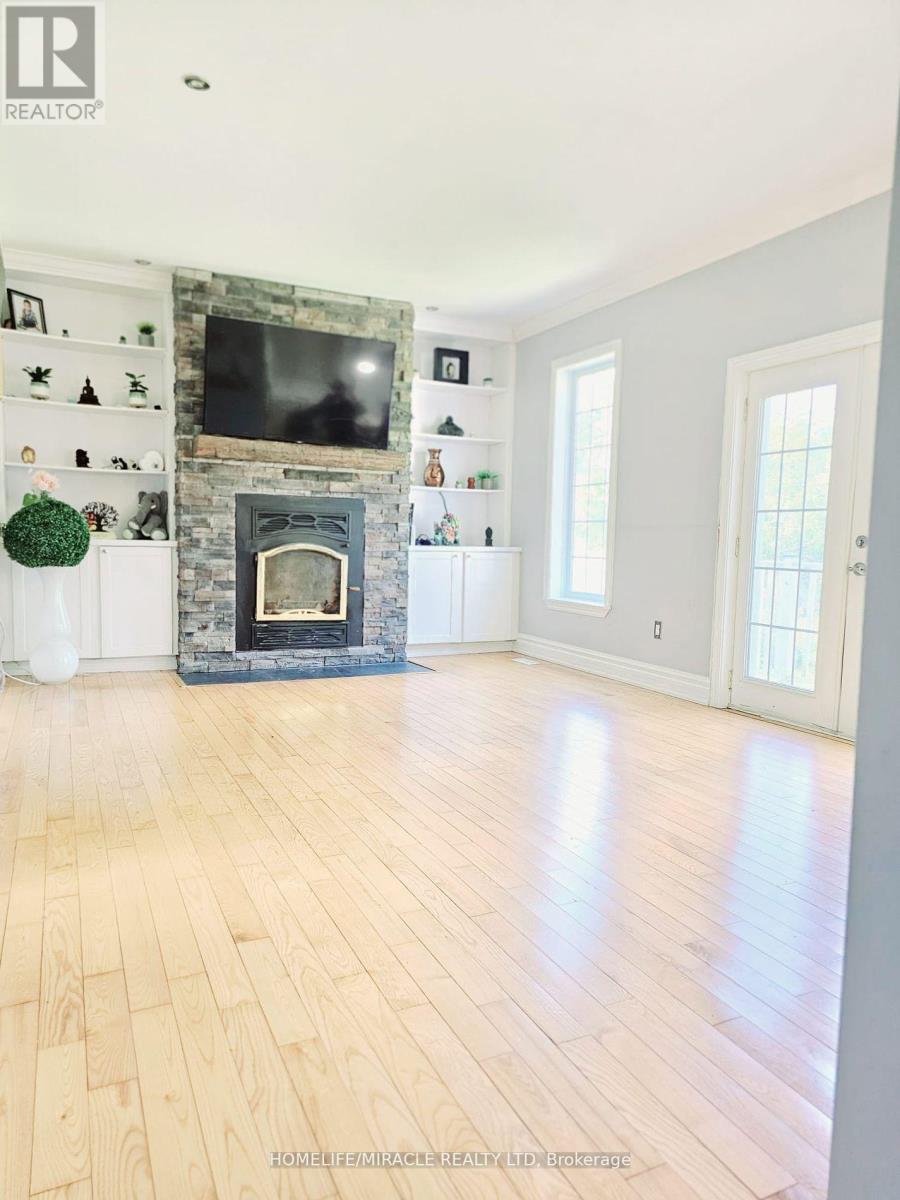7 Bedroom
5 Bathroom
Fireplace
Central Air Conditioning
Forced Air
$1,999,999
Must see this beautiful property offers 5,200 sq ft of finished living space on 10 acres in rural New Tecumseth.On the main floor, one of the two bedrooms includes an in-law suite with a private walkout to a deck, perfect for enjoying the views.Upstairs, you'll find four spacious bedrooms. Two of them have en-suite bathrooms and walk-in closets. In total,there are 4.5 bathrooms in the home.The newly finished basement is ideal for entertaining. It features a games room with a pool table, plus an additional bedroom with a walk-in closet.The property also includes a heated E-car garage with an upper-level loft, perfect for a private studio or creative space. Central Heat pump and ERV **** EXTRAS **** Set on 10 acres,this property combines luxury living with the tranquility of rural life, making it a perfect retreat for those seeking space, comfort, and privacy.Artesian Well On Property, Septic System & High End Water Purification System (id:50976)
Property Details
|
MLS® Number
|
N9511142 |
|
Property Type
|
Single Family |
|
Community Name
|
Rural New Tecumseth |
|
Parking Space Total
|
23 |
Building
|
Bathroom Total
|
5 |
|
Bedrooms Above Ground
|
6 |
|
Bedrooms Below Ground
|
1 |
|
Bedrooms Total
|
7 |
|
Basement Development
|
Finished |
|
Basement Type
|
N/a (finished) |
|
Construction Style Attachment
|
Detached |
|
Cooling Type
|
Central Air Conditioning |
|
Exterior Finish
|
Brick |
|
Fireplace Present
|
Yes |
|
Flooring Type
|
Hardwood, Laminate |
|
Foundation Type
|
Concrete |
|
Half Bath Total
|
1 |
|
Heating Fuel
|
Natural Gas |
|
Heating Type
|
Forced Air |
|
Stories Total
|
2 |
|
Type
|
House |
Parking
Land
|
Acreage
|
No |
|
Sewer
|
Septic System |
|
Size Depth
|
2175 Ft |
|
Size Frontage
|
225 Ft |
|
Size Irregular
|
225 X 2175 Ft |
|
Size Total Text
|
225 X 2175 Ft |
Rooms
| Level |
Type |
Length |
Width |
Dimensions |
|
Lower Level |
Recreational, Games Room |
10.08 m |
3.67 m |
10.08 m x 3.67 m |
|
Main Level |
Living Room |
3.96 m |
3.36 m |
3.96 m x 3.36 m |
|
Main Level |
Family Room |
4.87 m |
3.66 m |
4.87 m x 3.66 m |
|
Main Level |
Dining Room |
2.46 m |
3.96 m |
2.46 m x 3.96 m |
|
Main Level |
Kitchen |
6.09 m |
3.99 m |
6.09 m x 3.99 m |
|
Main Level |
Office |
3.67 m |
3.05 m |
3.67 m x 3.05 m |
|
Main Level |
Bedroom |
3.38 m |
2.16 m |
3.38 m x 2.16 m |
|
Main Level |
Bedroom |
2.98 m |
2.16 m |
2.98 m x 2.16 m |
|
Upper Level |
Bedroom 4 |
3.97 m |
3.07 m |
3.97 m x 3.07 m |
|
Upper Level |
Primary Bedroom |
6.12 m |
3.67 m |
6.12 m x 3.67 m |
|
Upper Level |
Bedroom 2 |
3.36 m |
2.84 m |
3.36 m x 2.84 m |
|
Upper Level |
Bedroom 3 |
4.57 m |
3.06 m |
4.57 m x 3.06 m |
https://www.realtor.ca/real-estate/27581603/7268-9th-line-new-tecumseth-rural-new-tecumseth






















