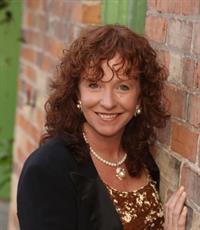5 Bedroom
2 Bathroom
2,000 - 2,500 ft2
Fireplace
Central Air Conditioning
Other
Waterfront
Acreage
$779,900
Presenting an exquisite custom-built side-split residence with deeded waterfront access, this remarkable property is nestled on over two acres of natural forest, featuring a charming heart-shaped pond. Embrace the epitome of nature and tranquility in this idyllic setting. The property boasts a triple dock on deeded waterfront across the road on the highly sought-after Lake Restoule, offering waterfront privileges without the associated taxes. A nearby boat launch ensures easy access to the lake, renowned for its excellent fishing opportunities. This serene and picturesque northern locale attracts fishermen, avid snowmobilers, and nature enthusiasts alike, with magnificent wildlife and breathtaking sunsets over the lake.The interior of this home showcases 2400 square feet of custom craftsmanship, including three spacious bedrooms, two full bathrooms, and a chef's kitchen with granite countertops and a banquette overlooking the lake. The formal living room features a bay window with views of the surrounding forest. Additional amenities include a deck and gazebo adjacent to the kitchen, an attached garage, a detached garage, a family room, a recreation room, a games room, and laundry area. The road is maintained year-round and is close to Restoule Provincial Park. Nearby amenities include a butcher shop, restaurant, and general store, all within minutes of the property.This residence is ideal for families, offering ample space for everyone. It also presents an opportunity for rental income as a desirable getaway destination. Rent it as frequently as desired helping to offset expenses. Recent upgrades include central heating and air conditioning (2021), a new sump pump (2020), new windows (2018), docking and stairs to the waterfront (2017), a top-end water system (2021), a fireplace in the basement (2021), and all-new insulation and drywall in the garage (2021). Furnishings are negotiable, allowing you to simply pack your belongings and enjoy this stunning property. (id:50976)
Property Details
|
MLS® Number
|
X12321580 |
|
Property Type
|
Single Family |
|
Community Name
|
Restoule |
|
Easement
|
Unknown |
|
Equipment Type
|
Propane Tank |
|
Features
|
Wooded Area, Lighting |
|
Parking Space Total
|
14 |
|
Rental Equipment Type
|
Propane Tank |
|
Structure
|
Deck, Porch, Greenhouse, Workshop, Dock |
|
View Type
|
View Of Water, Lake View, Direct Water View |
|
Water Front Type
|
Waterfront |
Building
|
Bathroom Total
|
2 |
|
Bedrooms Above Ground
|
3 |
|
Bedrooms Below Ground
|
2 |
|
Bedrooms Total
|
5 |
|
Age
|
31 To 50 Years |
|
Amenities
|
Fireplace(s), Separate Heating Controls |
|
Appliances
|
Range, Water Treatment, Water Purifier, Water Heater, Water Softener, Central Vacuum, Dishwasher, Dryer, Stove, Washer, Window Coverings, Wine Fridge, Refrigerator |
|
Basement Development
|
Partially Finished |
|
Basement Type
|
Full (partially Finished) |
|
Construction Status
|
Insulation Upgraded |
|
Construction Style Attachment
|
Detached |
|
Cooling Type
|
Central Air Conditioning |
|
Exterior Finish
|
Brick |
|
Fire Protection
|
Smoke Detectors |
|
Fireplace Present
|
Yes |
|
Fireplace Total
|
3 |
|
Foundation Type
|
Block |
|
Heating Type
|
Other |
|
Size Interior
|
2,000 - 2,500 Ft2 |
|
Type
|
House |
|
Utility Water
|
Lake/river Water Intake |
Parking
Land
|
Access Type
|
Year-round Access, Marina Docking, Public Docking |
|
Acreage
|
Yes |
|
Sewer
|
Septic System |
|
Size Depth
|
394 Ft |
|
Size Frontage
|
177 Ft |
|
Size Irregular
|
177 X 394 Ft ; Irregular |
|
Size Total Text
|
177 X 394 Ft ; Irregular|2 - 4.99 Acres |
|
Surface Water
|
Lake/pond |
|
Zoning Description
|
Unorganized |
Rooms
| Level |
Type |
Length |
Width |
Dimensions |
|
Second Level |
Bathroom |
5.03 m |
2.9 m |
5.03 m x 2.9 m |
|
Second Level |
Primary Bedroom |
5.18 m |
3.66 m |
5.18 m x 3.66 m |
|
Second Level |
Bedroom |
4.57 m |
3.05 m |
4.57 m x 3.05 m |
|
Second Level |
Bedroom |
4.57 m |
3.05 m |
4.57 m x 3.05 m |
|
Basement |
Games Room |
9.45 m |
3.81 m |
9.45 m x 3.81 m |
|
Basement |
Other |
5.49 m |
3.96 m |
5.49 m x 3.96 m |
|
Basement |
Laundry Room |
3.96 m |
3.05 m |
3.96 m x 3.05 m |
|
Basement |
Cold Room |
2.44 m |
1.83 m |
2.44 m x 1.83 m |
|
Lower Level |
Family Room |
6.4 m |
4.88 m |
6.4 m x 4.88 m |
|
Lower Level |
Bathroom |
2.51 m |
1.52 m |
2.51 m x 1.52 m |
|
Main Level |
Kitchen |
7.92 m |
4.88 m |
7.92 m x 4.88 m |
|
Main Level |
Dining Room |
4.27 m |
3.35 m |
4.27 m x 3.35 m |
|
Main Level |
Living Room |
5.18 m |
3.35 m |
5.18 m x 3.35 m |
Utilities
|
Cable
|
Available |
|
Wireless
|
Available |
https://www.realtor.ca/real-estate/28683699/7274-highway-534-parry-sound-remote-area-restoule-restoule




















