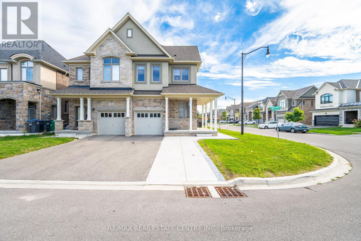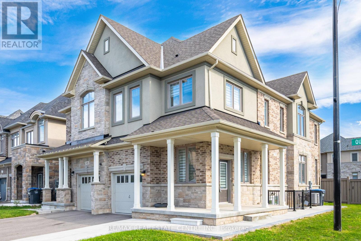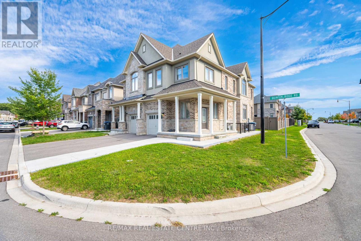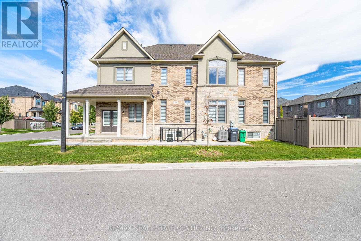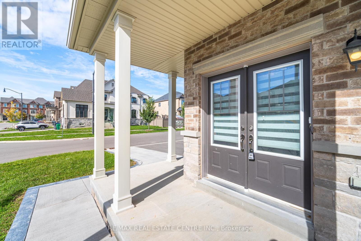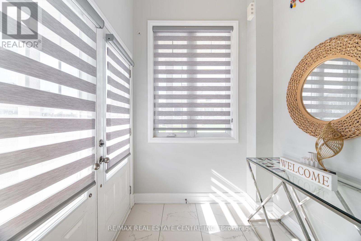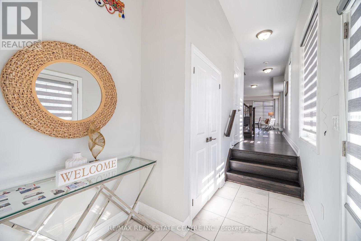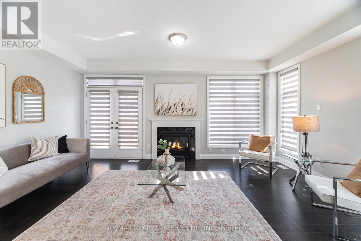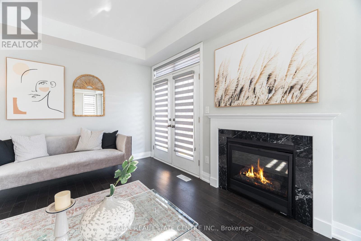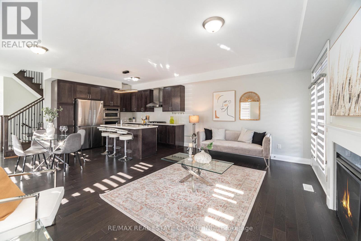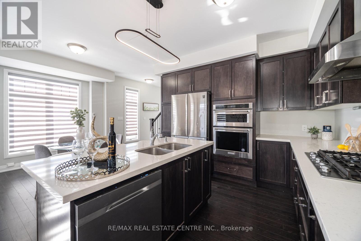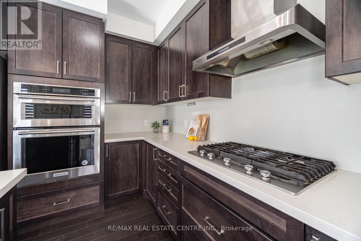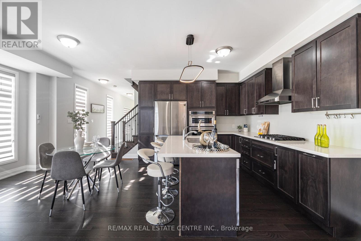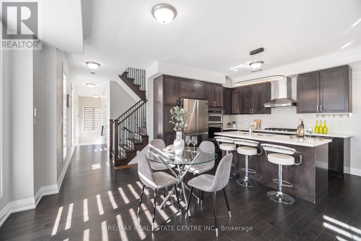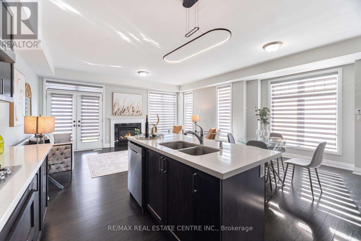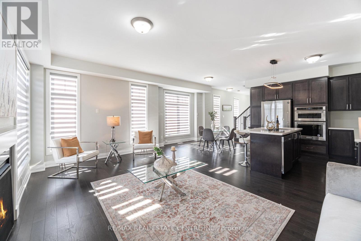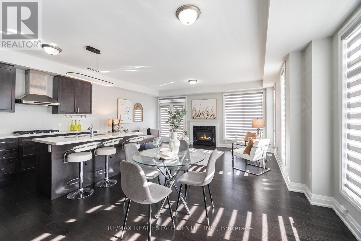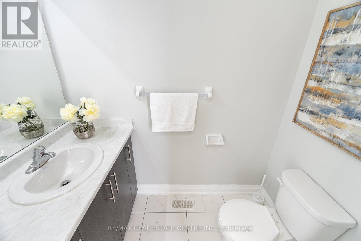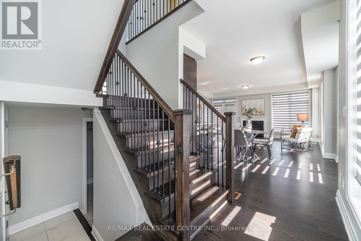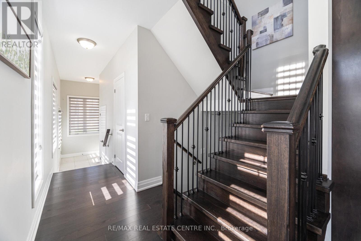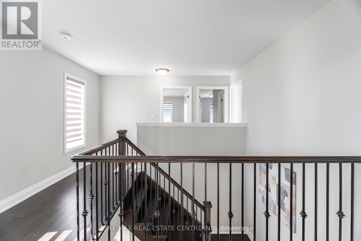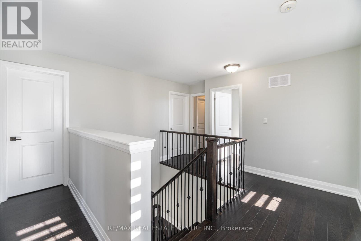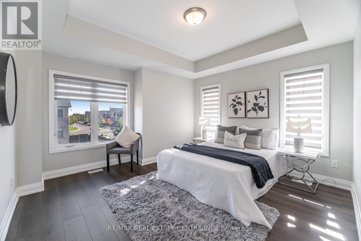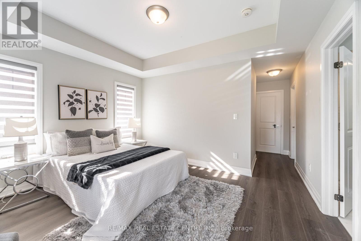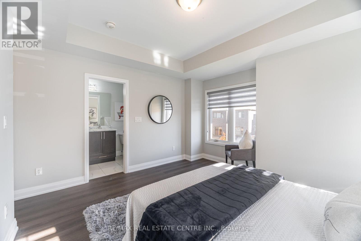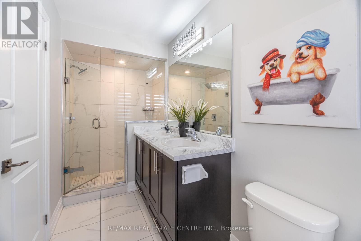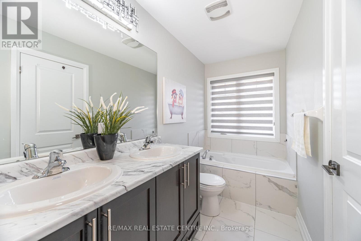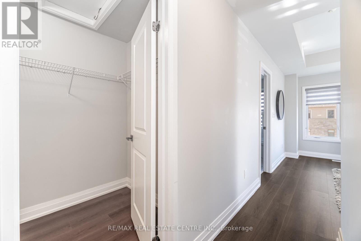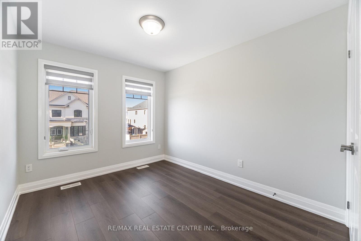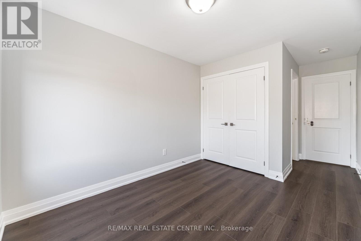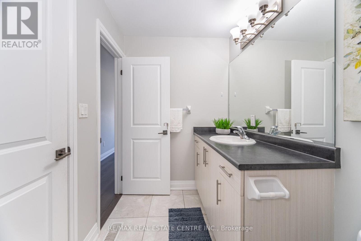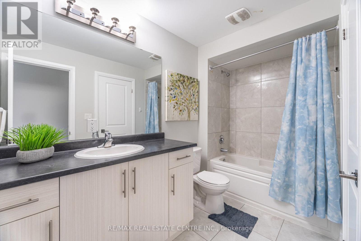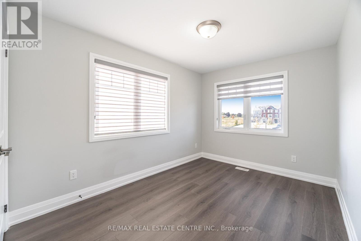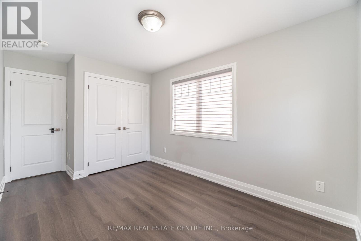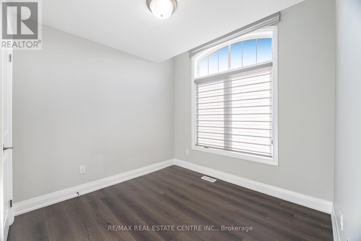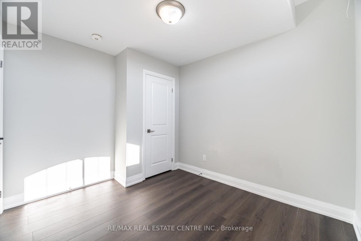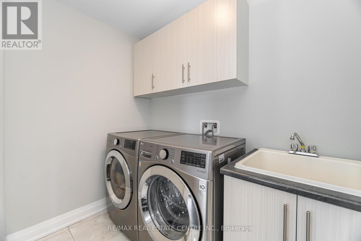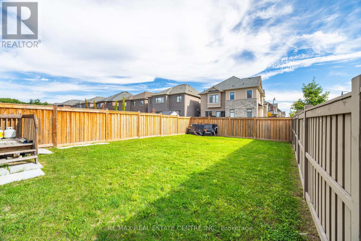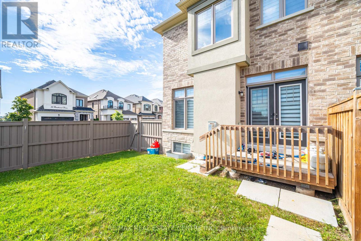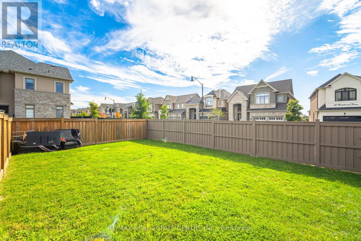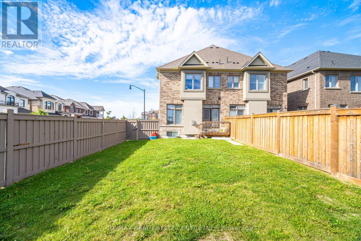6 Bedroom
4 Bathroom
2,000 - 2,500 ft2
Fireplace
Central Air Conditioning
Forced Air
$1,119,929
Premium Semi-Detached 2200 SQFT. with a Brand-New Legal 2-Bedroom Basement Apartment! Situated in Prime Bram West Area of Brampton. Situated on an oversized 38 x 120 ft lot in the highly sought-after Riverview Heights community. This stunning 4+2-bedroom, 4-bath home offers the perfect blend of luxury, functionality, and investment potential. Features a bright open-concept layout, elegant oak staircase with metal railings, second-floor laundry, and high-end finishes throughout. The modern kitchen with extended cabinets, quartz countertops and modern lighting. The primary suite offers a walk-in closet and a 5-piece ensuite highlights a double-sink with glass shower, wood staircase with iron pickets. Other 3 bedrooms are decent in size and full with plenty of daylight. The legal basement apartment has a separate entrance and includes 2 bedrooms, 1 bathroom, a living room, kitchen, and private laundry for multi-generational living. This property accommodates total of 5 parking spaces including a garage. Truly a turnkey home with strong income potential. Located among detached homes and just steps from top-rated schools, major shopping, banks, scenic trails, and minutes to major highways this home truly has it all! (id:50976)
Property Details
|
MLS® Number
|
W12458363 |
|
Property Type
|
Single Family |
|
Community Name
|
Bram West |
|
Equipment Type
|
Water Heater |
|
Parking Space Total
|
5 |
|
Rental Equipment Type
|
Water Heater |
Building
|
Bathroom Total
|
4 |
|
Bedrooms Above Ground
|
4 |
|
Bedrooms Below Ground
|
2 |
|
Bedrooms Total
|
6 |
|
Age
|
0 To 5 Years |
|
Amenities
|
Fireplace(s) |
|
Appliances
|
Dishwasher, Dryer, Microwave, Stove, Washer, Window Coverings, Refrigerator |
|
Basement Features
|
Apartment In Basement |
|
Basement Type
|
N/a |
|
Construction Style Attachment
|
Semi-detached |
|
Cooling Type
|
Central Air Conditioning |
|
Exterior Finish
|
Stucco, Stone |
|
Fireplace Present
|
Yes |
|
Fireplace Total
|
1 |
|
Flooring Type
|
Hardwood, Laminate, Porcelain Tile, Ceramic |
|
Foundation Type
|
Poured Concrete |
|
Half Bath Total
|
1 |
|
Heating Fuel
|
Natural Gas |
|
Heating Type
|
Forced Air |
|
Stories Total
|
2 |
|
Size Interior
|
2,000 - 2,500 Ft2 |
|
Type
|
House |
|
Utility Water
|
Municipal Water, Unknown |
Parking
Land
|
Acreage
|
No |
|
Sewer
|
Sanitary Sewer |
|
Size Depth
|
121 Ft |
|
Size Frontage
|
32 Ft ,7 In |
|
Size Irregular
|
32.6 X 121 Ft |
|
Size Total Text
|
32.6 X 121 Ft|under 1/2 Acre |
Rooms
| Level |
Type |
Length |
Width |
Dimensions |
|
Second Level |
Primary Bedroom |
3.58 m |
3.58 m |
3.58 m x 3.58 m |
|
Second Level |
Bedroom 2 |
3.35 m |
2.85 m |
3.35 m x 2.85 m |
|
Second Level |
Bedroom 3 |
3.84 m |
2.74 m |
3.84 m x 2.74 m |
|
Second Level |
Bedroom 4 |
3.35 m |
2.74 m |
3.35 m x 2.74 m |
|
Second Level |
Laundry Room |
2.42 m |
1.89 m |
2.42 m x 1.89 m |
|
Basement |
Bedroom |
3.89 m |
2.97 m |
3.89 m x 2.97 m |
|
Basement |
Bedroom 2 |
3.35 m |
2.42 m |
3.35 m x 2.42 m |
|
Basement |
Laundry Room |
|
|
Measurements not available |
|
Basement |
Living Room |
|
|
Measurements not available |
|
Main Level |
Living Room |
5.66 m |
3.59 m |
5.66 m x 3.59 m |
|
Main Level |
Kitchen |
|
|
Measurements not available |
|
Ground Level |
Kitchen |
2.63 m |
3.35 m |
2.63 m x 3.35 m |
|
Ground Level |
Eating Area |
2.63 m |
3.35 m |
2.63 m x 3.35 m |
Utilities
|
Cable
|
Available |
|
Electricity
|
Available |
|
Sewer
|
Available |
https://www.realtor.ca/real-estate/28981053/73-brushwood-drive-brampton-bram-west-bram-west



