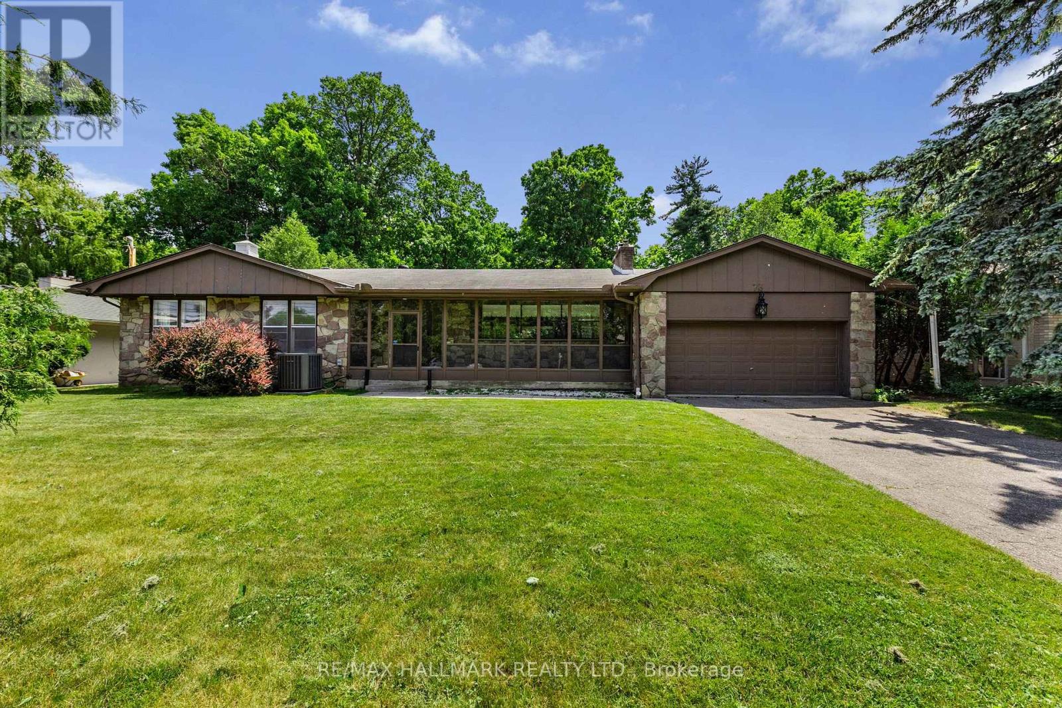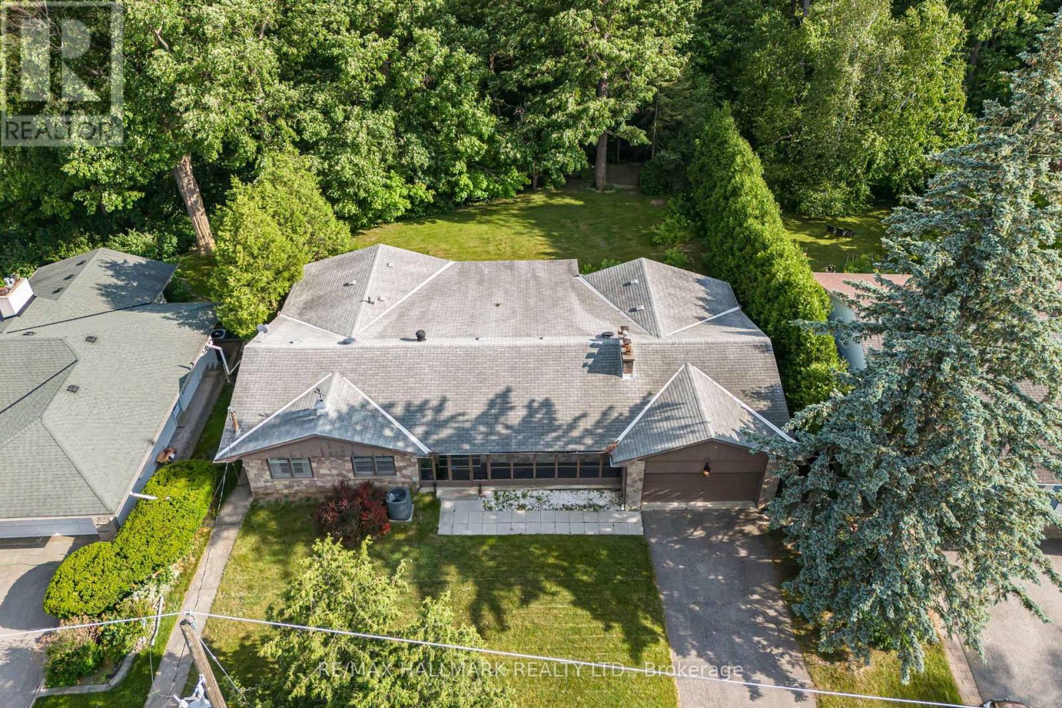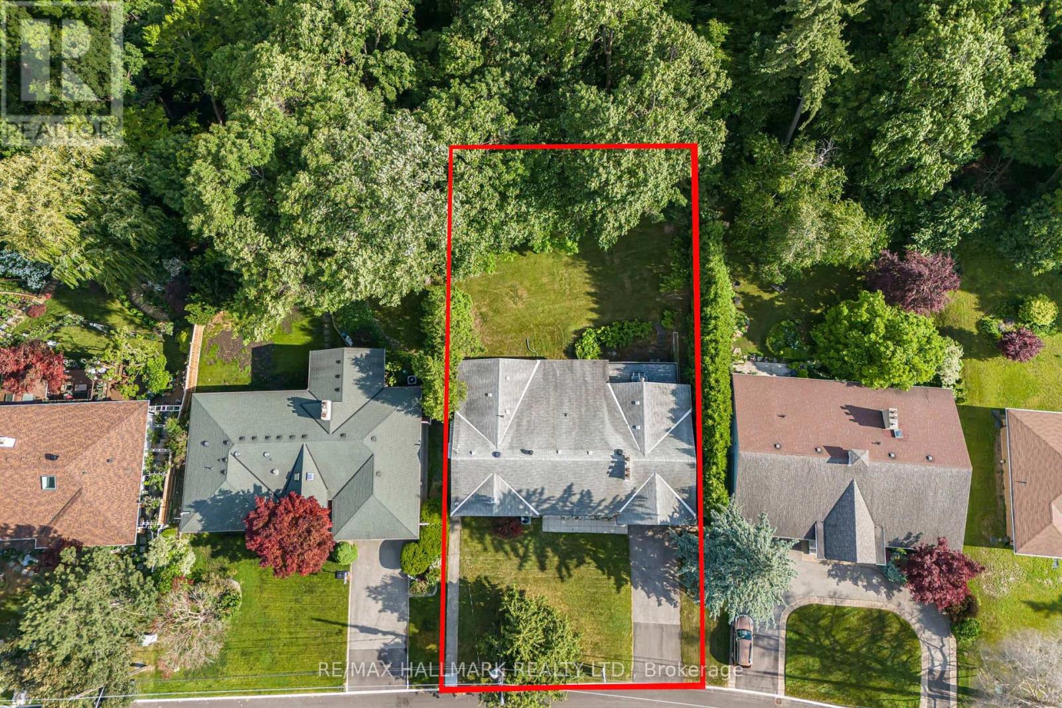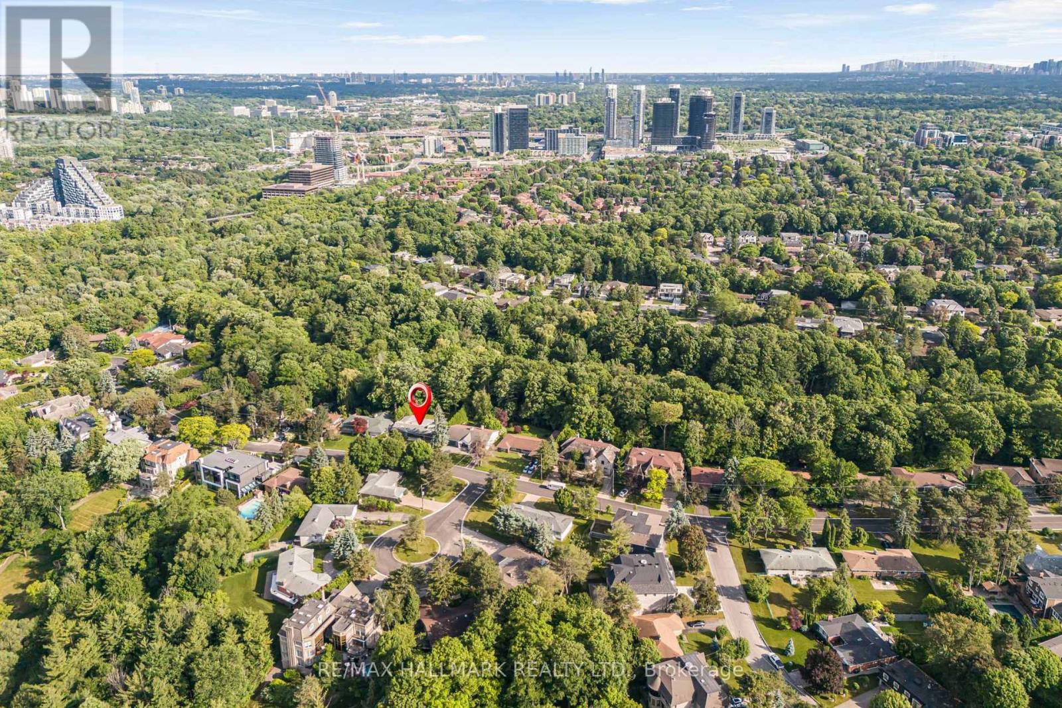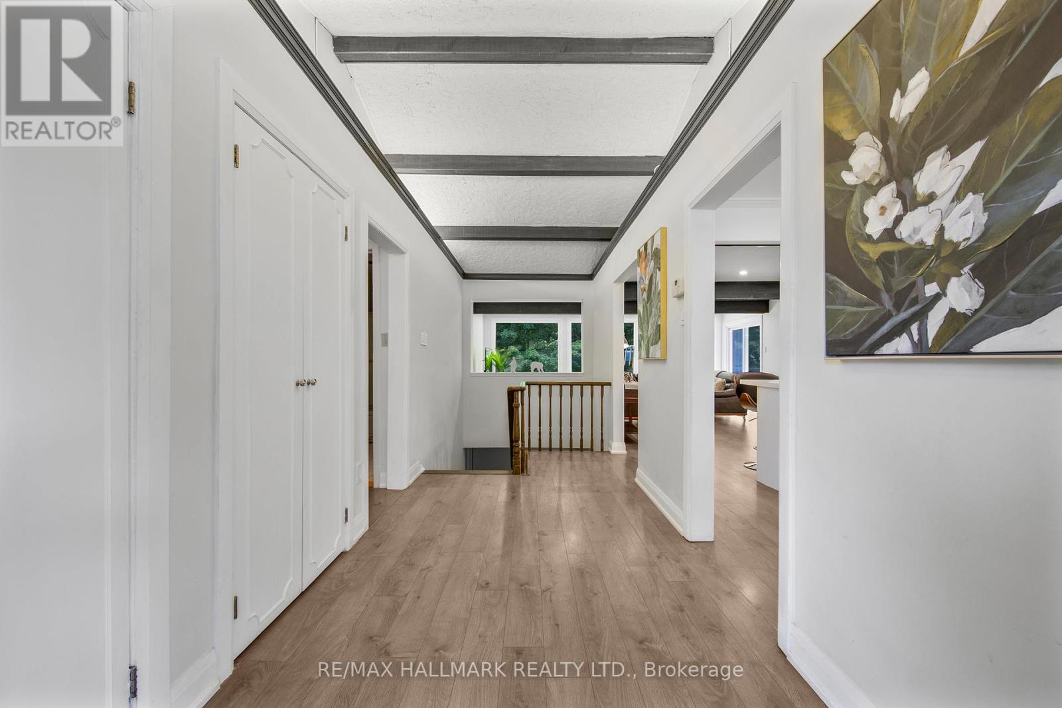7 Bedroom
5 Bathroom
2,500 - 3,000 ft2
Bungalow
Fireplace
Central Air Conditioning
Forced Air
$4,188,000
Exceptional opportunity in the heart of Bayview Village! 73 Forest Grove Dr is set on one of the areas most prestigious streets with an extra-large 85 x 265 ft ravine lot over 23,700 sq ft of premium land (0.54 acres). This rare, private setting offers scenic views and a deep, usable backyard a standout feature among ravine properties.Solid, well-maintained home with spacious principal rooms, hardwood flooring, and a functional layout ideal to live in, renovate, or build new. Surrounded by custom luxury homes.Located in the top-ranked Earl Haig S.S. zone, close to Bayview Village Shopping Centre, subway, Hwy 401, and nature trails.One of the most desirable lots in all of Bayview Village. A rare offering. (id:50976)
Property Details
|
MLS® Number
|
C12239834 |
|
Property Type
|
Single Family |
|
Community Name
|
Bayview Village |
|
Parking Space Total
|
8 |
Building
|
Bathroom Total
|
5 |
|
Bedrooms Above Ground
|
4 |
|
Bedrooms Below Ground
|
3 |
|
Bedrooms Total
|
7 |
|
Architectural Style
|
Bungalow |
|
Basement Development
|
Finished |
|
Basement Features
|
Separate Entrance |
|
Basement Type
|
N/a (finished) |
|
Construction Style Attachment
|
Detached |
|
Cooling Type
|
Central Air Conditioning |
|
Exterior Finish
|
Brick |
|
Fireplace Present
|
Yes |
|
Foundation Type
|
Block |
|
Half Bath Total
|
2 |
|
Heating Fuel
|
Natural Gas |
|
Heating Type
|
Forced Air |
|
Stories Total
|
1 |
|
Size Interior
|
2,500 - 3,000 Ft2 |
|
Type
|
House |
|
Utility Water
|
Municipal Water |
Parking
Land
|
Acreage
|
No |
|
Sewer
|
Sanitary Sewer |
|
Size Depth
|
267 Ft ,4 In |
|
Size Frontage
|
85 Ft |
|
Size Irregular
|
85 X 267.4 Ft |
|
Size Total Text
|
85 X 267.4 Ft |
Rooms
| Level |
Type |
Length |
Width |
Dimensions |
|
Basement |
Recreational, Games Room |
4.29 m |
3.94 m |
4.29 m x 3.94 m |
|
Main Level |
Living Room |
6.3 m |
4.22 m |
6.3 m x 4.22 m |
|
Main Level |
Dining Room |
3.81 m |
5.33 m |
3.81 m x 5.33 m |
|
Main Level |
Kitchen |
3.53 m |
5.33 m |
3.53 m x 5.33 m |
|
Main Level |
Primary Bedroom |
5.89 m |
4.32 m |
5.89 m x 4.32 m |
|
Main Level |
Bedroom 2 |
3.28 m |
3.86 m |
3.28 m x 3.86 m |
|
Main Level |
Bedroom 3 |
3.07 m |
3.86 m |
3.07 m x 3.86 m |
https://www.realtor.ca/real-estate/28509578/73-forest-grove-drive-toronto-bayview-village-bayview-village



