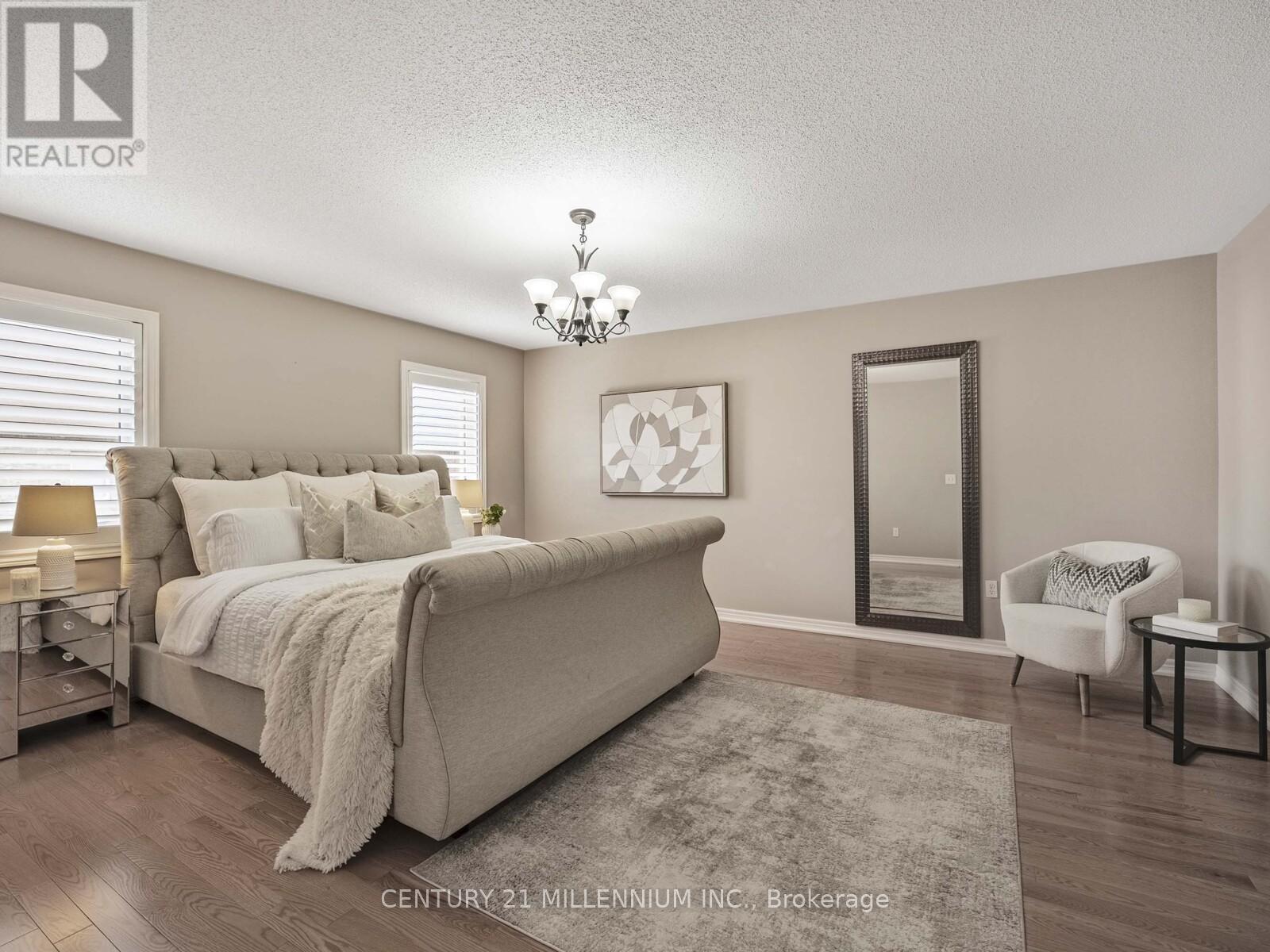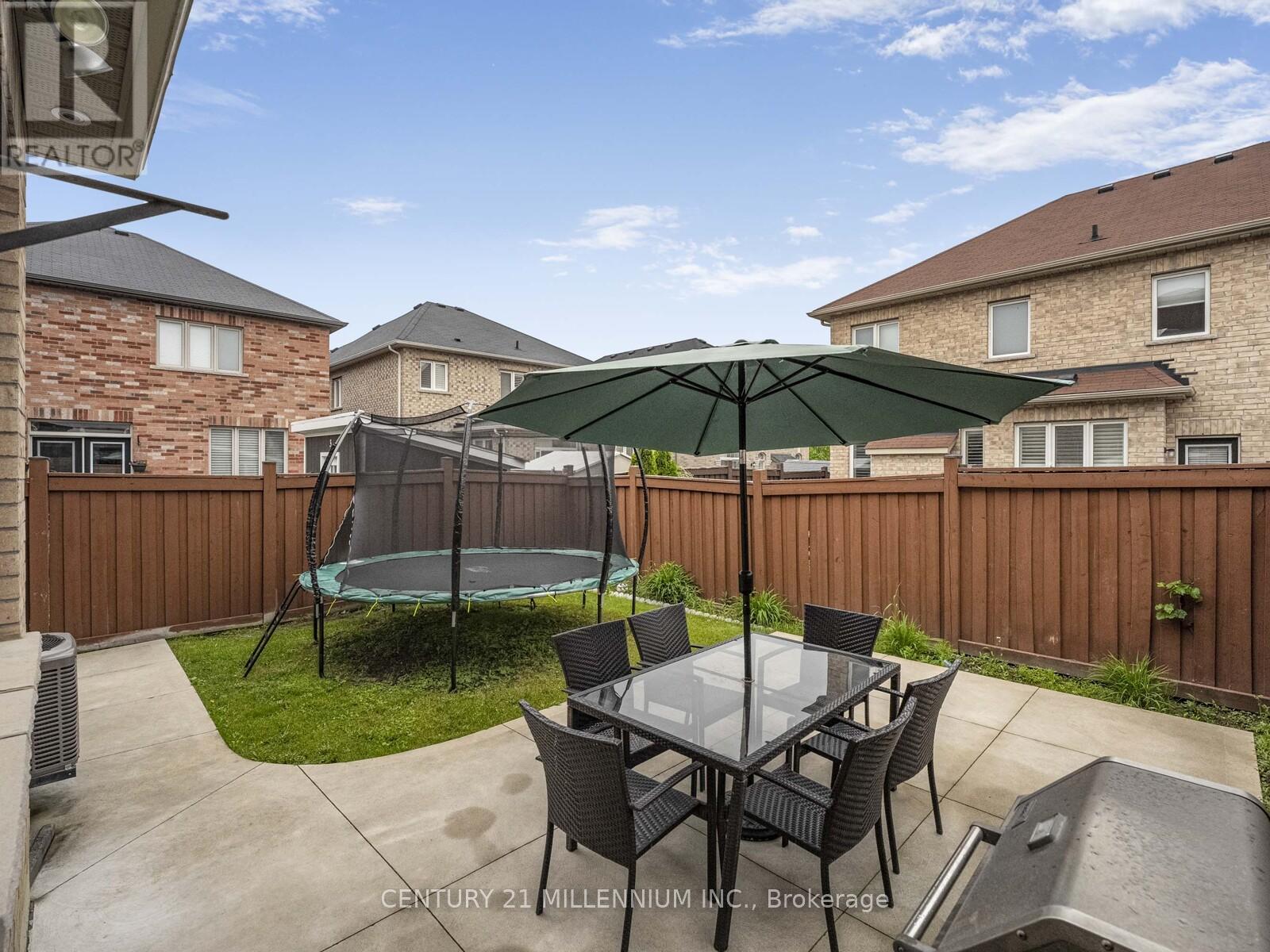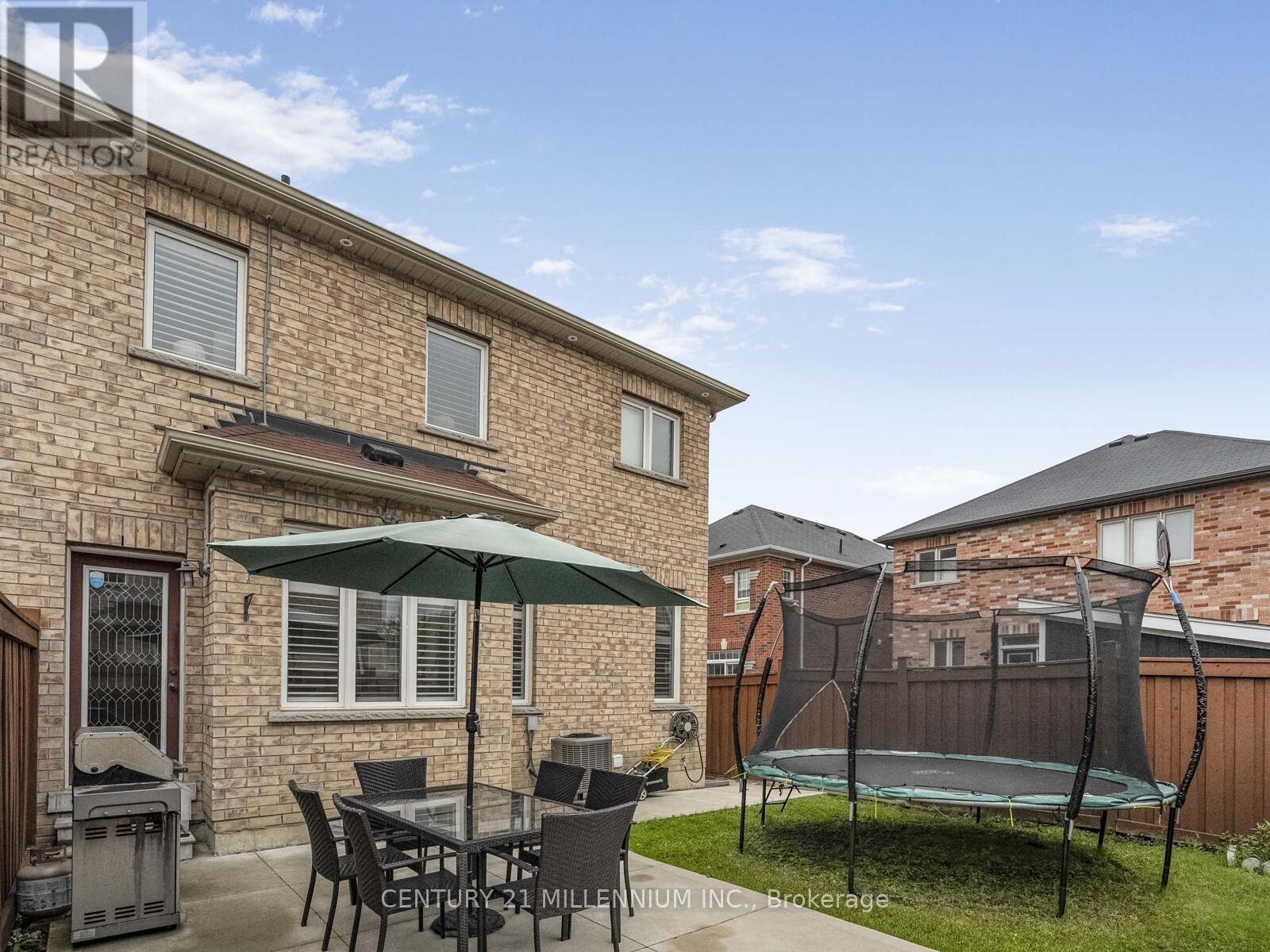4 Bedroom
4 Bathroom
2,000 - 2,500 ft2
Central Air Conditioning
Forced Air
$1,084,900
Absolutely stunning semi-detached in sought-after Bram East offering over 3,000 sq ft of total living space! This freshly painted, meticulously maintained home features an open-concept main floor with hardwood floors, pot lights, and a renovated (2022) eat-in kitchen complete with an island, quartz countertops, porcelain tile flooring, stylish backsplash, and tall upper cabinets with crown molding to 9-ft ceilings. Upstairs offers 4 spacious bedrooms, all with hardwood floors. The primary bedroom includes a walk-in closet and a luxurious upgraded ensuite, front-facing bedroom with balcony. Spacious basement private dwelling with a separate entrance, pot lights, large window, modern kitchen, open living area, 1 bedroom, full 4-piece bath, and second laundry, ideal for in-laws or potential income. Updates throughout, no carpet, all 4 bathrooms renovated, Exterior features include concrete backyard patio & side walkway, exterior pot lights. Home Upgraded to 200-amp electrical and EV charger ready in garage. Short walks to parks, schools, eateries, transit. (id:50976)
Open House
This property has open houses!
Starts at:
2:00 pm
Ends at:
4:00 pm
Starts at:
3:00 pm
Ends at:
5:00 pm
Property Details
|
MLS® Number
|
W12204025 |
|
Property Type
|
Single Family |
|
Community Name
|
Bram East |
|
Features
|
Carpet Free, In-law Suite |
|
Parking Space Total
|
3 |
Building
|
Bathroom Total
|
4 |
|
Bedrooms Above Ground
|
4 |
|
Bedrooms Total
|
4 |
|
Appliances
|
Garage Door Opener Remote(s), Dishwasher, Dryer, Hood Fan, Oven, Stove, Washer, Refrigerator |
|
Basement Features
|
Separate Entrance |
|
Basement Type
|
N/a |
|
Construction Style Attachment
|
Semi-detached |
|
Cooling Type
|
Central Air Conditioning |
|
Exterior Finish
|
Brick |
|
Flooring Type
|
Hardwood, Ceramic |
|
Foundation Type
|
Concrete |
|
Half Bath Total
|
1 |
|
Heating Fuel
|
Natural Gas |
|
Heating Type
|
Forced Air |
|
Stories Total
|
2 |
|
Size Interior
|
2,000 - 2,500 Ft2 |
|
Type
|
House |
|
Utility Water
|
Municipal Water |
Parking
Land
|
Acreage
|
No |
|
Sewer
|
Sanitary Sewer |
|
Size Depth
|
88 Ft ,7 In |
|
Size Frontage
|
30 Ft |
|
Size Irregular
|
30 X 88.6 Ft |
|
Size Total Text
|
30 X 88.6 Ft |
Rooms
| Level |
Type |
Length |
Width |
Dimensions |
|
Second Level |
Primary Bedroom |
3.2 m |
4.6 m |
3.2 m x 4.6 m |
|
Second Level |
Bedroom 2 |
3.6 m |
3.2 m |
3.6 m x 3.2 m |
|
Second Level |
Bedroom 3 |
4.3 m |
3.6 m |
4.3 m x 3.6 m |
|
Second Level |
Bedroom 4 |
3 m |
3 m |
3 m x 3 m |
|
Main Level |
Living Room |
6.4 m |
4 m |
6.4 m x 4 m |
|
Main Level |
Dining Room |
6.4 m |
4 m |
6.4 m x 4 m |
|
Main Level |
Kitchen |
3.7 m |
2.31 m |
3.7 m x 2.31 m |
|
Main Level |
Eating Area |
3.7 m |
3.4 m |
3.7 m x 3.4 m |
|
Main Level |
Family Room |
4.6 m |
3.7 m |
4.6 m x 3.7 m |
https://www.realtor.ca/real-estate/28433217/73-natronia-trail-brampton-bram-east-bram-east










































