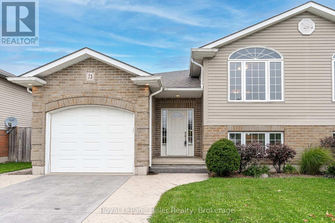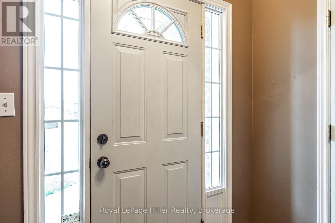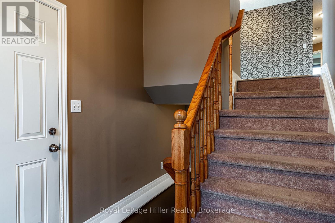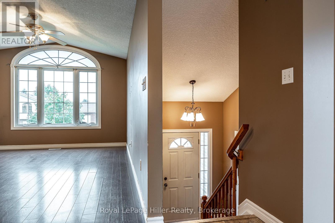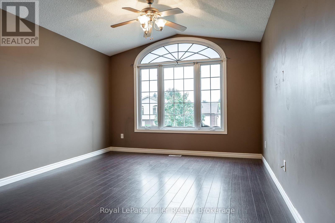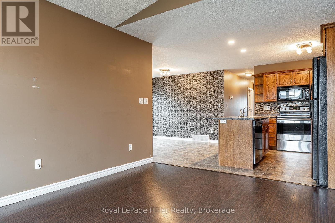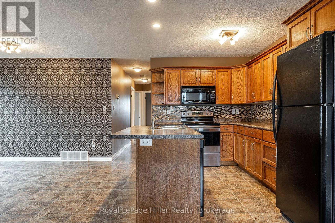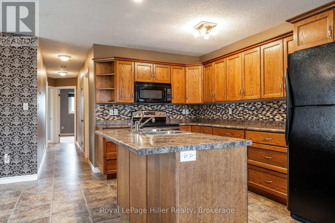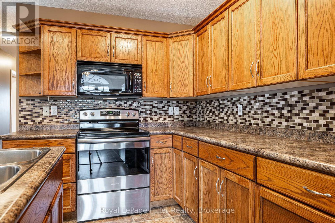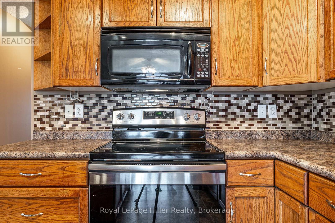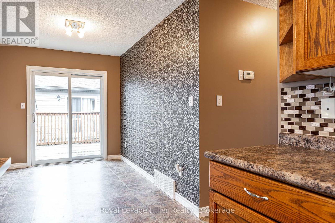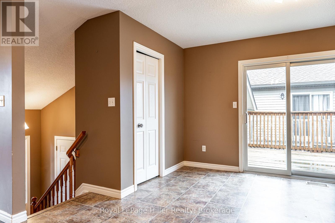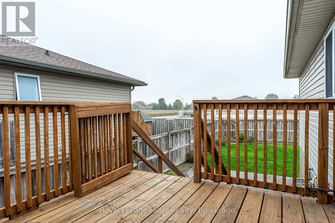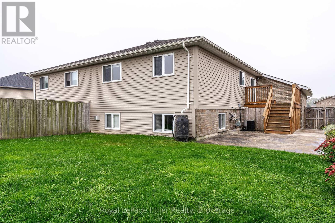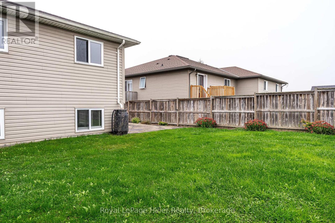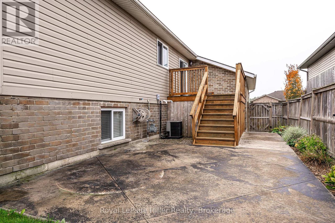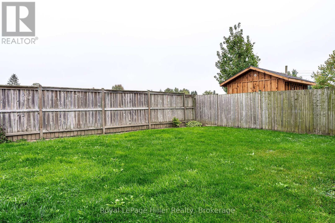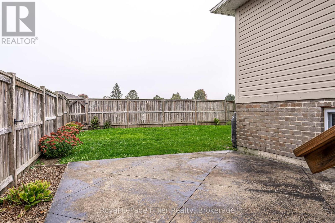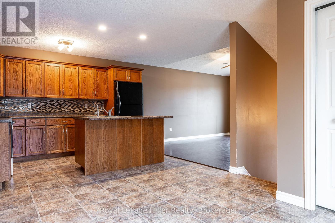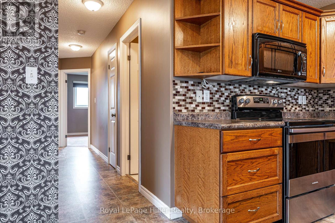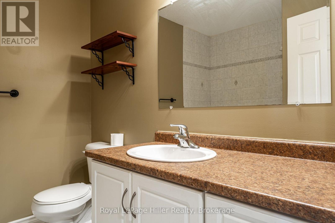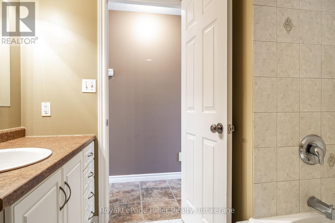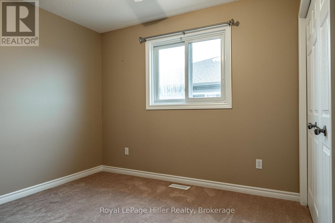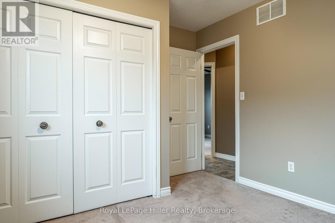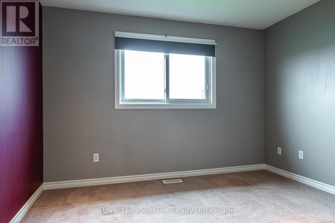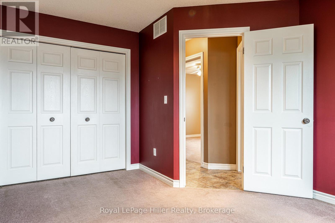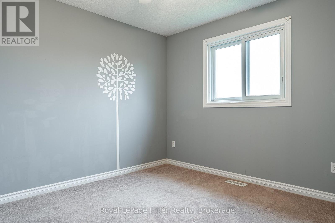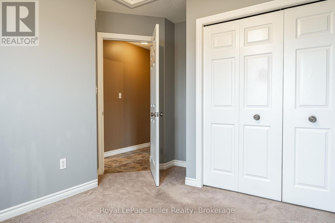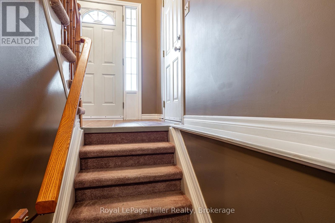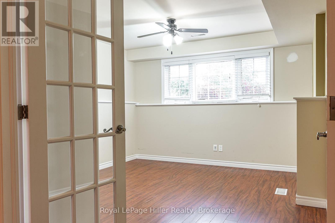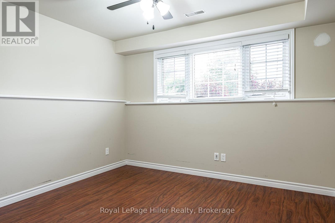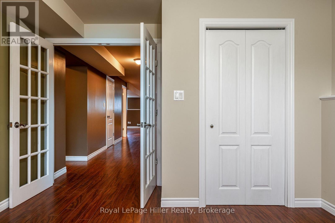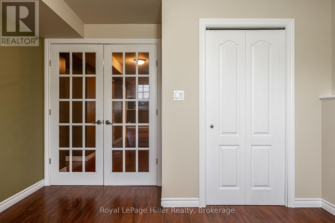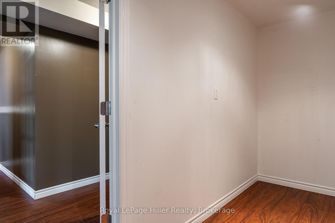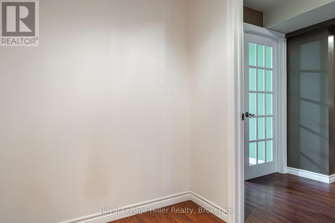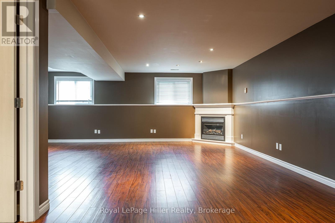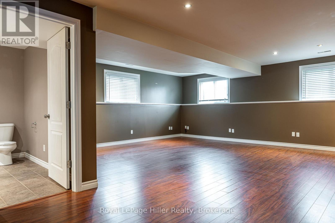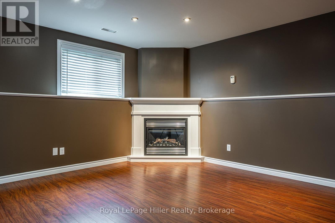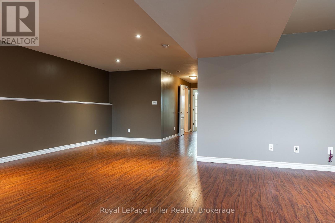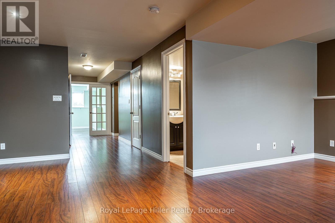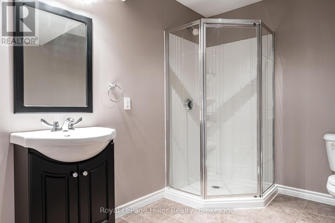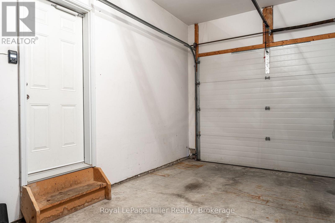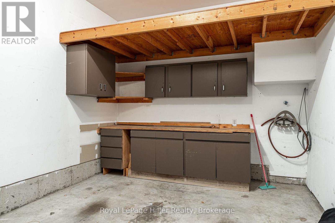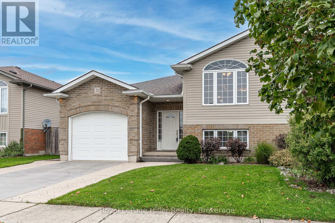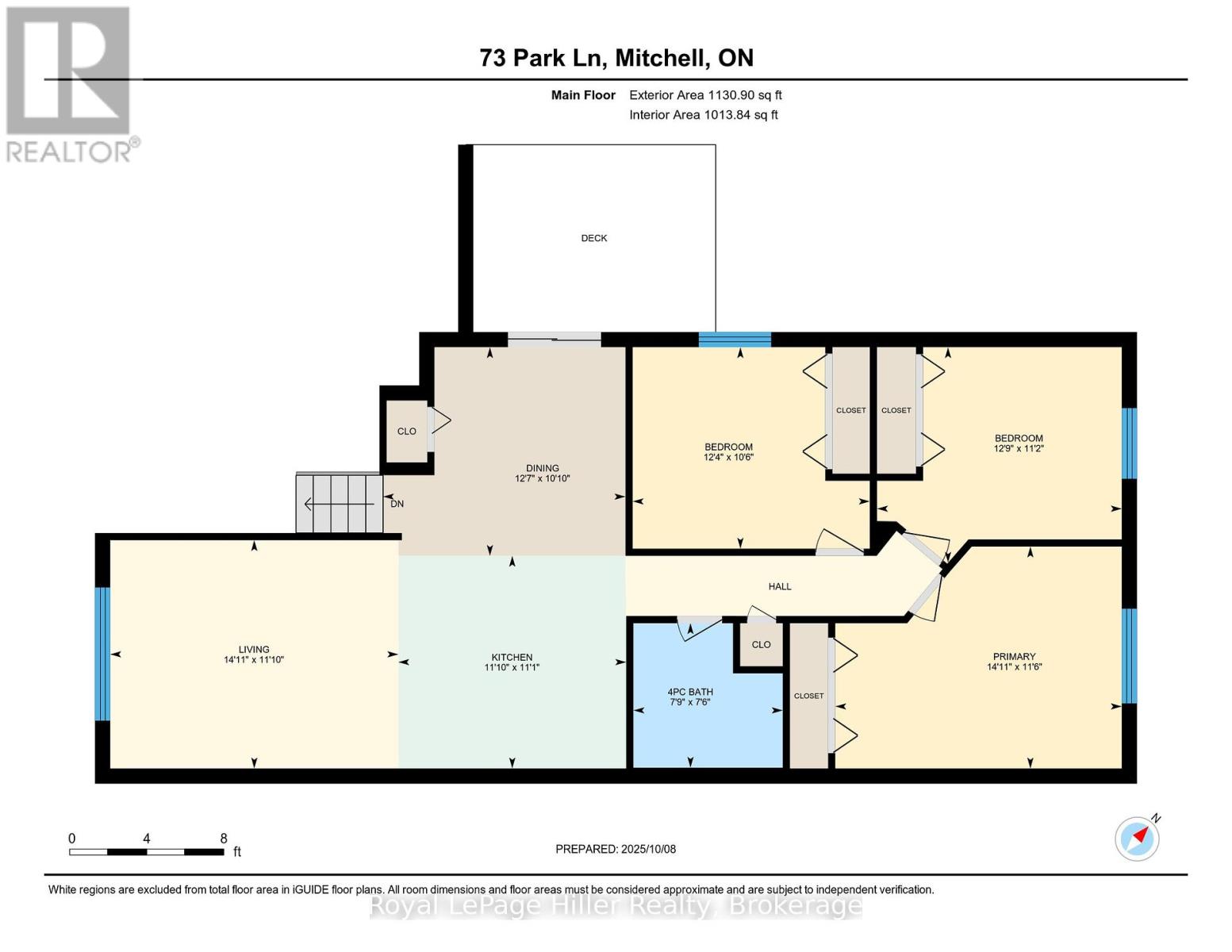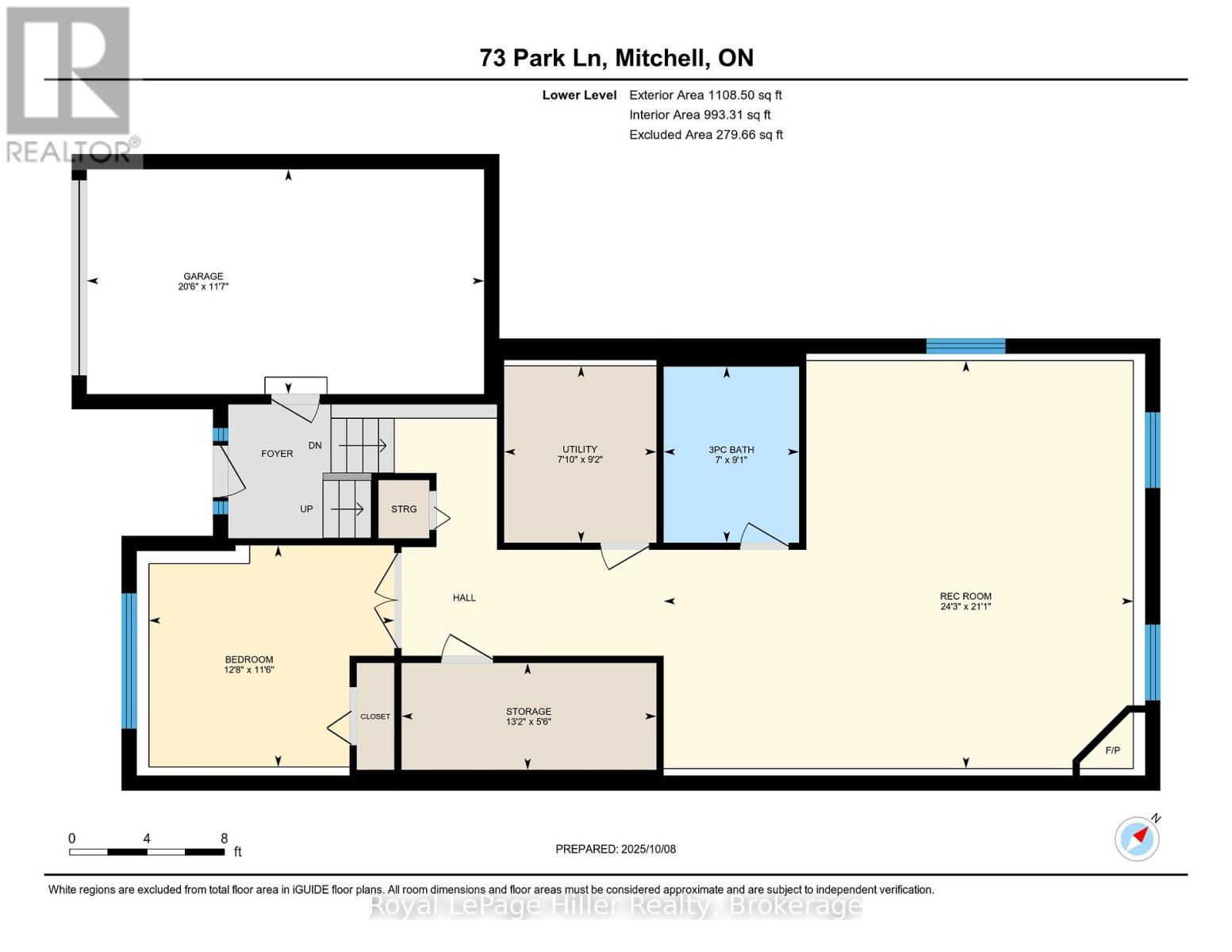4 Bedroom
2 Bathroom
1,100 - 1,500 ft2
Raised Bungalow
Fireplace
Central Air Conditioning
Forced Air
Landscaped
$549,900
Welcome to this inviting raised 3-bedroom bungalow offering a bright, open-concept design and plenty of space for todays lifestyle. The main floor features an open kitchen and dinette area overlooking a spacious living room with large south-facing windows that flood the home with natural light. Step out from the dinette to a raised deck perfect for BBQing and outdoor dining with steps leading down to a lower stamped-concrete patio and a fully fenced, open backyard.The stamped-concrete driveway accommodates two vehicles plus one in the attached garage, which includes ample storage space.The lower level provides exceptional additional living area, including a large family room with a cozy gas fireplace and generous windows for natural light. A bonus room offers flexibility as a fourth bedroom, home office, or playroom whatever best fits your needs. Set in a friendly neighbourhood just minutes from Mitchells golf course and charming downtown, this move-in-ready home is available for quick possession and awaits its new owners. (id:50976)
Property Details
|
MLS® Number
|
X12453657 |
|
Property Type
|
Single Family |
|
Community Name
|
Mitchell |
|
Amenities Near By
|
Golf Nearby |
|
Equipment Type
|
Water Heater |
|
Features
|
Sump Pump |
|
Parking Space Total
|
3 |
|
Rental Equipment Type
|
Water Heater |
|
Structure
|
Patio(s), Porch, Deck |
Building
|
Bathroom Total
|
2 |
|
Bedrooms Above Ground
|
4 |
|
Bedrooms Total
|
4 |
|
Age
|
16 To 30 Years |
|
Amenities
|
Fireplace(s) |
|
Appliances
|
Water Heater, Garage Door Opener Remote(s), Dishwasher, Microwave, Hood Fan, Stove, Refrigerator |
|
Architectural Style
|
Raised Bungalow |
|
Basement Development
|
Finished |
|
Basement Type
|
Full (finished) |
|
Construction Style Attachment
|
Semi-detached |
|
Cooling Type
|
Central Air Conditioning |
|
Exterior Finish
|
Brick, Vinyl Siding |
|
Fireplace Present
|
Yes |
|
Fireplace Total
|
1 |
|
Foundation Type
|
Poured Concrete |
|
Heating Fuel
|
Natural Gas |
|
Heating Type
|
Forced Air |
|
Stories Total
|
1 |
|
Size Interior
|
1,100 - 1,500 Ft2 |
|
Type
|
House |
|
Utility Water
|
Municipal Water |
Parking
Land
|
Acreage
|
No |
|
Fence Type
|
Fully Fenced, Fenced Yard |
|
Land Amenities
|
Golf Nearby |
|
Landscape Features
|
Landscaped |
|
Sewer
|
Sanitary Sewer |
|
Size Depth
|
105 Ft ,9 In |
|
Size Frontage
|
39 Ft ,2 In |
|
Size Irregular
|
39.2 X 105.8 Ft |
|
Size Total Text
|
39.2 X 105.8 Ft |
Rooms
| Level |
Type |
Length |
Width |
Dimensions |
|
Basement |
Other |
1.68 m |
4.02 m |
1.68 m x 4.02 m |
|
Basement |
Utility Room |
2.77 m |
2.41 m |
2.77 m x 2.41 m |
|
Basement |
Bathroom |
2.77 m |
2.13 m |
2.77 m x 2.13 m |
|
Basement |
Bedroom |
3.51 m |
3.87 m |
3.51 m x 3.87 m |
|
Basement |
Recreational, Games Room |
6.34 m |
7.41 m |
6.34 m x 7.41 m |
|
Main Level |
Bathroom |
2.29 m |
2.35 m |
2.29 m x 2.35 m |
|
Main Level |
Bedroom |
3.41 m |
3.87 m |
3.41 m x 3.87 m |
|
Main Level |
Bedroom 2 |
3.2 m |
3.75 m |
3.2 m x 3.75 m |
|
Main Level |
Dining Room |
3.29 m |
3.84 m |
3.29 m x 3.84 m |
|
Main Level |
Kitchen |
3.35 m |
3.6 m |
3.35 m x 3.6 m |
|
Main Level |
Living Room |
3.63 m |
4.57 m |
3.63 m x 4.57 m |
|
Main Level |
Primary Bedroom |
3.51 m |
4.54 m |
3.51 m x 4.54 m |
https://www.realtor.ca/real-estate/28970524/73-park-lane-west-perth-mitchell-mitchell



