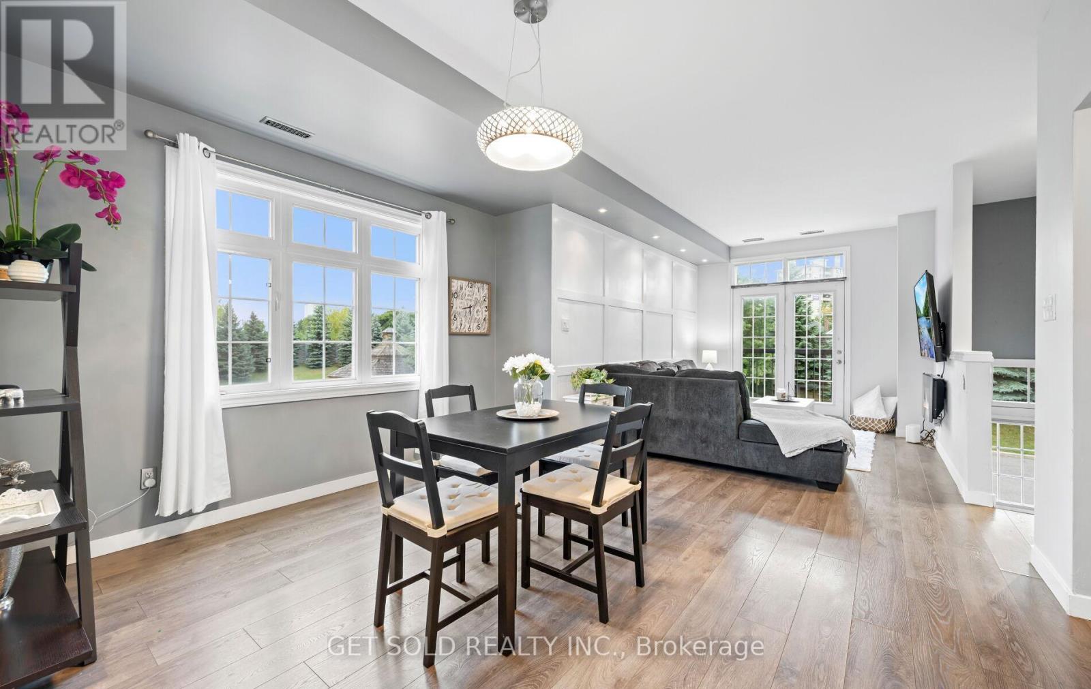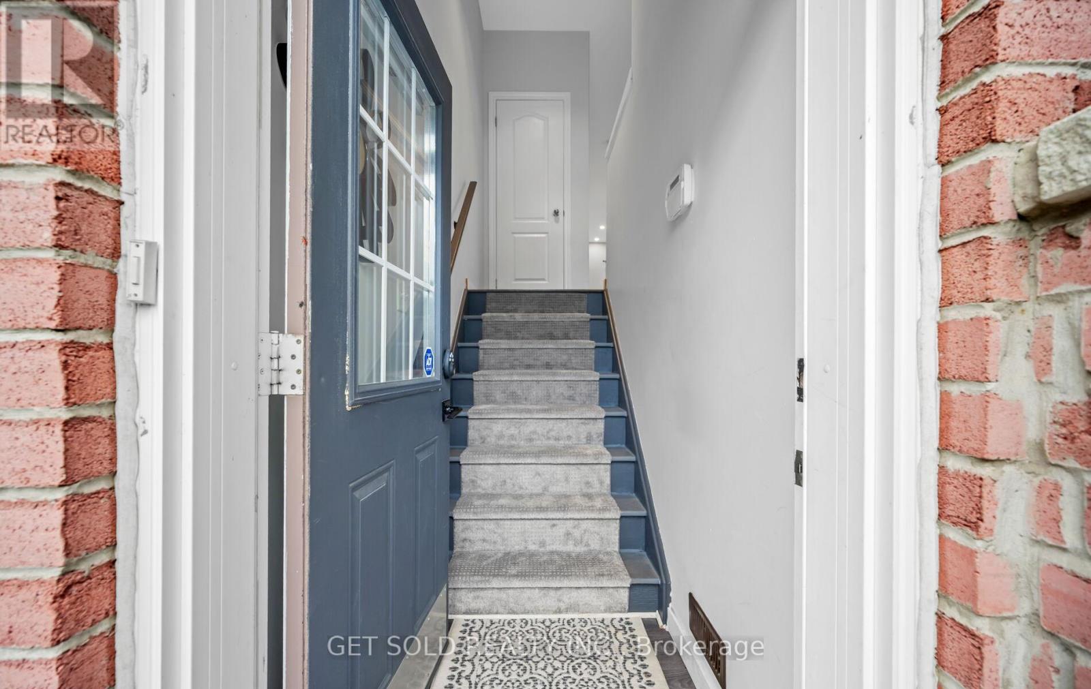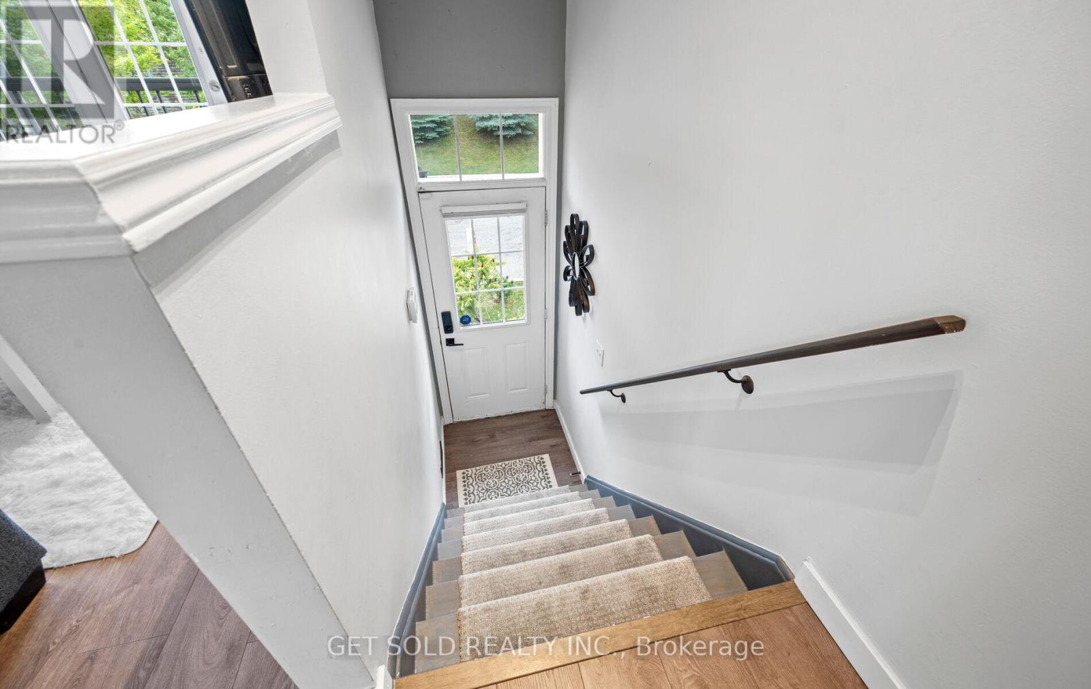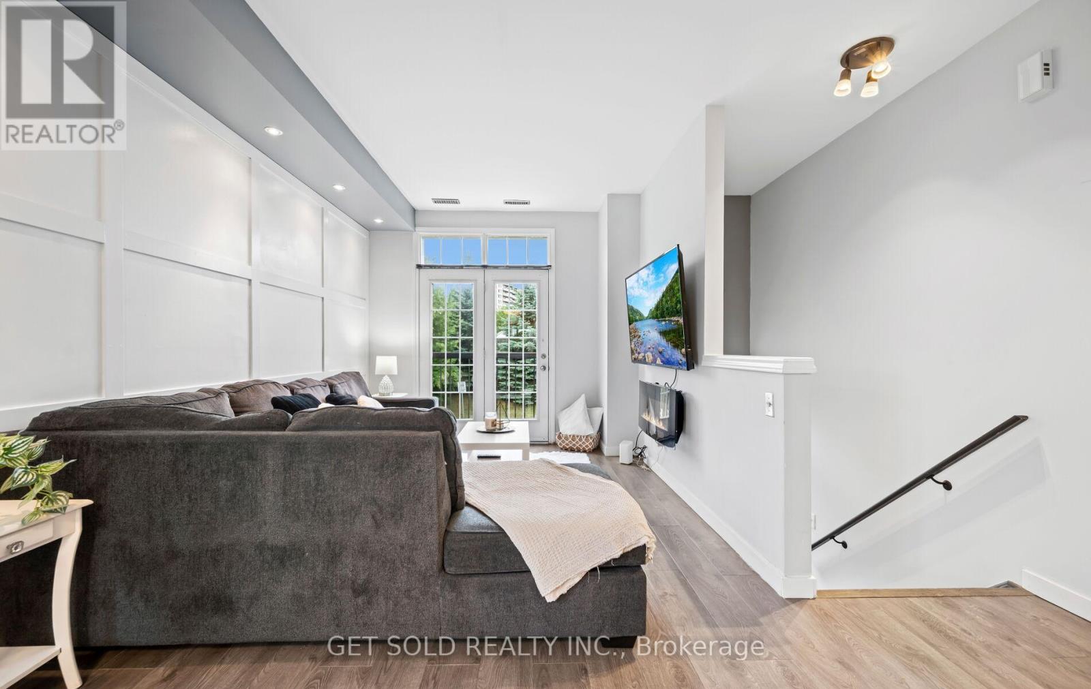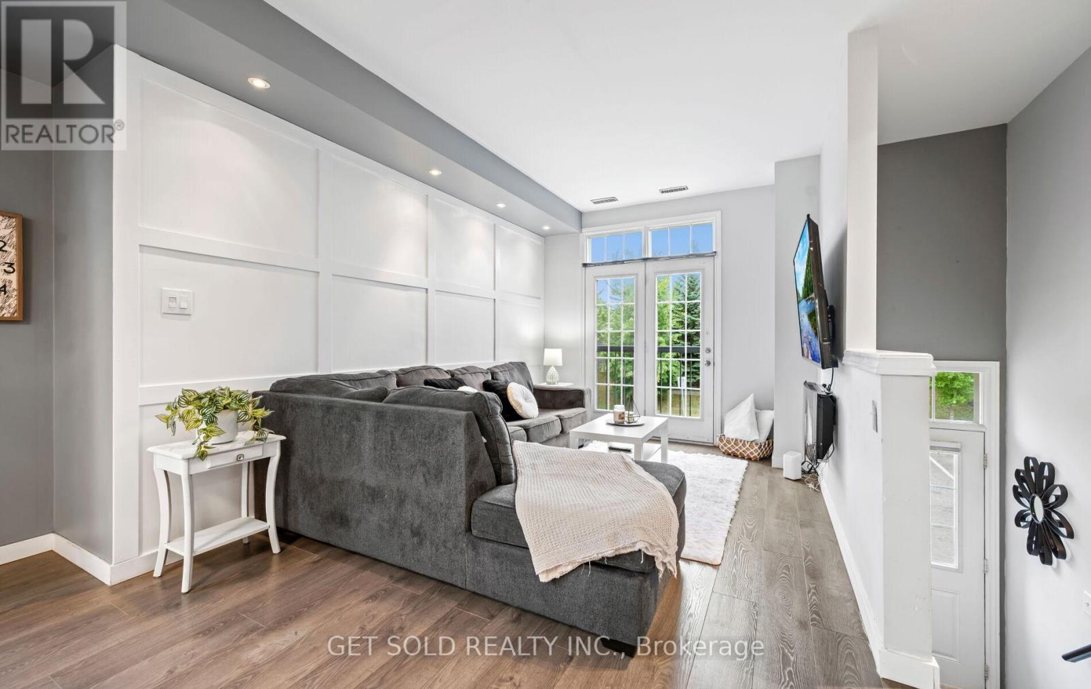3 Bedroom
3 Bathroom
1,500 - 2,000 ft2
Central Air Conditioning
Forced Air
$928,868Maintenance, Parcel of Tied Land
$120 Monthly
Welcome to 73 Piggot Mews, a beautifully maintained and updated end-unit townhome that blends style, comfort, and convenience. Move-in ready and thoughtfully designed, this home showcases laminate flooring throughout the living room, dining room, kitchen, and bedrooms, along with an updated modern kitchen that is both stylish and functional. Offering three spacious bedrooms, including a primary retreat with its own 3-piece ensuite, plus a sleek 4-piece bathroom on the upper level, there's plenty of space for the whole family. The main floor boasts a functional, open layout with a powder room, perfect for both everyday living and entertaining. As an end unit, the home enjoys extra privacy and natural light, while the landscaped grounds and well-kept complex add to its curb appeal. Ideally located in a family-friendly community, you'll love being just minutes to Highway 401, shopping, schools, transit, and the Humber Trail for outdoor enjoyment. A wonderful opportunity to enjoy a lifestyle of ease in a home you'll be proud to call your own. (id:50976)
Property Details
|
MLS® Number
|
W12356770 |
|
Property Type
|
Single Family |
|
Community Name
|
Weston |
|
Amenities Near By
|
Park, Public Transit |
|
Equipment Type
|
Water Heater, Water Heater - Tankless |
|
Parking Space Total
|
2 |
|
Rental Equipment Type
|
Water Heater, Water Heater - Tankless |
|
Structure
|
Deck, Patio(s) |
Building
|
Bathroom Total
|
3 |
|
Bedrooms Above Ground
|
3 |
|
Bedrooms Total
|
3 |
|
Appliances
|
Garage Door Opener Remote(s), All, Window Coverings |
|
Basement Development
|
Finished |
|
Basement Type
|
N/a (finished) |
|
Construction Style Attachment
|
Attached |
|
Cooling Type
|
Central Air Conditioning |
|
Exterior Finish
|
Brick |
|
Flooring Type
|
Carpeted, Laminate |
|
Foundation Type
|
Unknown |
|
Half Bath Total
|
1 |
|
Heating Fuel
|
Natural Gas |
|
Heating Type
|
Forced Air |
|
Stories Total
|
3 |
|
Size Interior
|
1,500 - 2,000 Ft2 |
|
Type
|
Row / Townhouse |
|
Utility Water
|
Municipal Water |
Parking
Land
|
Acreage
|
No |
|
Fence Type
|
Fenced Yard |
|
Land Amenities
|
Park, Public Transit |
|
Sewer
|
Sanitary Sewer |
|
Size Frontage
|
23 Ft ,2 In |
|
Size Irregular
|
23.2 Ft |
|
Size Total Text
|
23.2 Ft |
Rooms
| Level |
Type |
Length |
Width |
Dimensions |
|
Second Level |
Primary Bedroom |
4.26 m |
3.93 m |
4.26 m x 3.93 m |
|
Second Level |
Bedroom 2 |
2.79 m |
2.58 m |
2.79 m x 2.58 m |
|
Second Level |
Bedroom 3 |
3.55 m |
2.45 m |
3.55 m x 2.45 m |
|
Basement |
Family Room |
4.27 m |
4.18 m |
4.27 m x 4.18 m |
|
Main Level |
Den |
2.45 m |
4.22 m |
2.45 m x 4.22 m |
|
Upper Level |
Living Room |
3.03 m |
4.21 m |
3.03 m x 4.21 m |
|
Upper Level |
Dining Room |
3.91 m |
3.51 m |
3.91 m x 3.51 m |
|
Upper Level |
Kitchen |
3.03 m |
4.21 m |
3.03 m x 4.21 m |
https://www.realtor.ca/real-estate/28760484/73-piggott-mews-toronto-weston-weston



