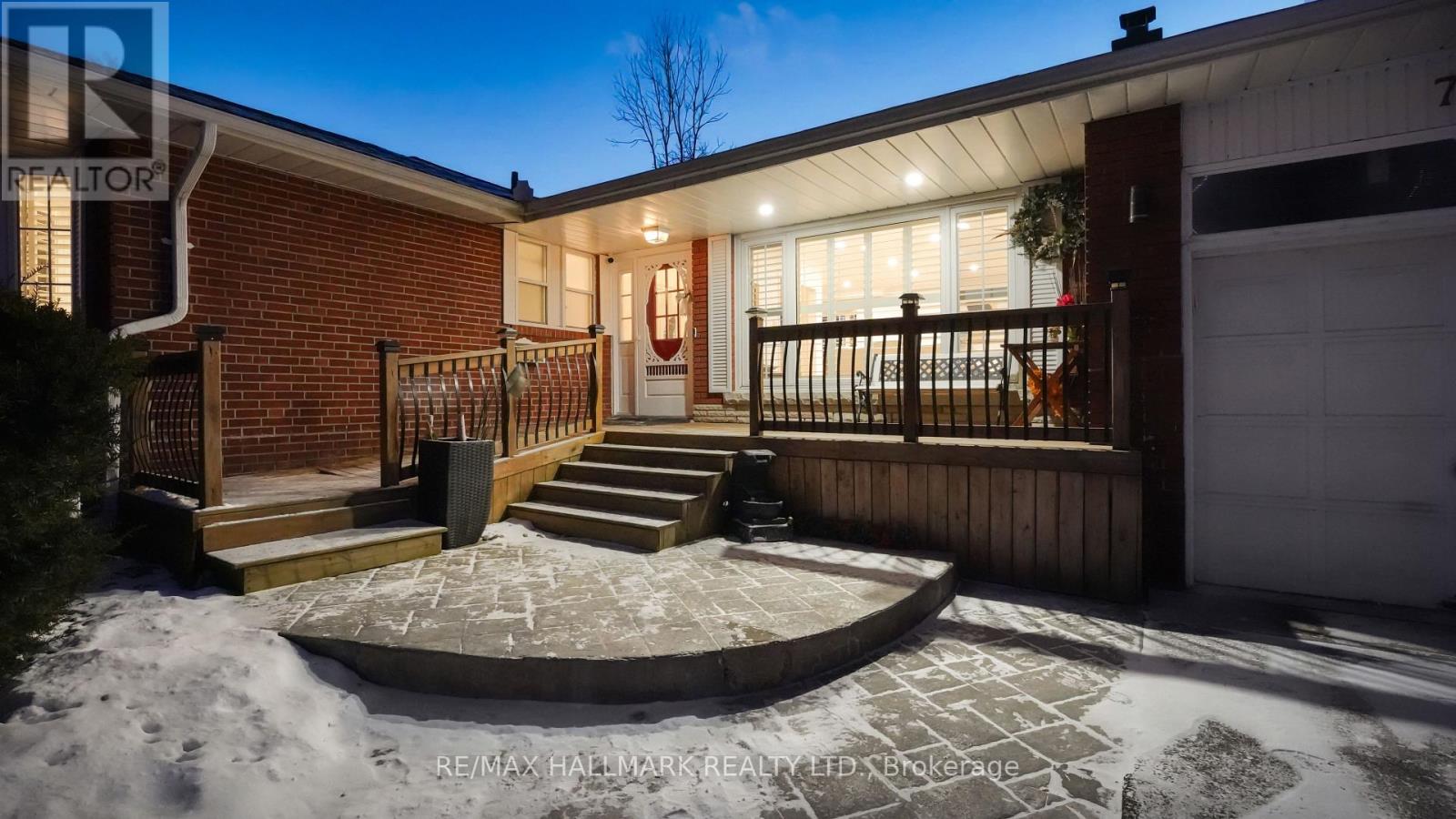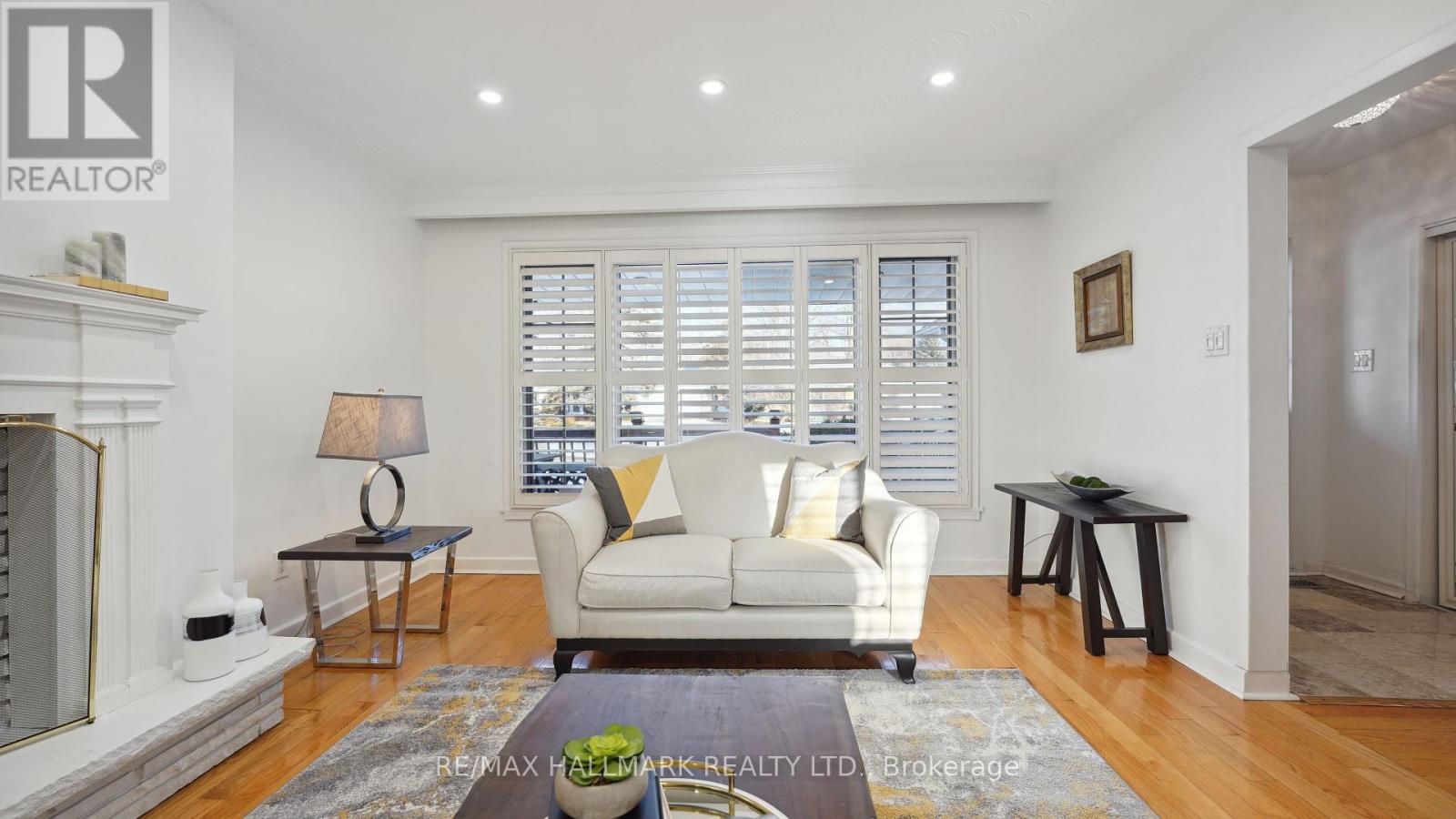6 Bedroom
2 Bathroom
Bungalow
Fireplace
Central Air Conditioning
Forced Air
$1,278,000
Beautiful stretcht 3 + 2 bedroom bungalow on an oversized estate lot in the heart of Guildwood. Completely separate 2 bedroom in-law suite in the basement with separate entrance. Nestled on a quiet, no through traffic street with incredible neighbours! This home boasts gleaming hardwood throughout the main floor, 2 gas fireplaces, California shutters, pot lights, renovated kitchens and bathrooms. Walk out from the main kitchen onto a gorgeous deck overlooking the private backyard, perfect for entertaining. 6 Car private driveway with an oversized single car garage. Steps to shops, Guild Park, the beach, the lake, Go station, transit & great schools! Less than 30 mins to Union station with the Go train! **** EXTRAS **** This house is move-in ready! On one of the best streets! Separate laundry and mechanical room is also separate! (id:50976)
Property Details
|
MLS® Number
|
E11934978 |
|
Property Type
|
Single Family |
|
Community Name
|
Guildwood |
|
Features
|
Carpet Free, In-law Suite |
|
Parking Space Total
|
7 |
Building
|
Bathroom Total
|
2 |
|
Bedrooms Above Ground
|
3 |
|
Bedrooms Below Ground
|
3 |
|
Bedrooms Total
|
6 |
|
Appliances
|
Dishwasher, Dryer, Microwave, Refrigerator, Two Stoves, Washer |
|
Architectural Style
|
Bungalow |
|
Basement Development
|
Finished |
|
Basement Features
|
Separate Entrance |
|
Basement Type
|
N/a (finished) |
|
Construction Style Attachment
|
Detached |
|
Cooling Type
|
Central Air Conditioning |
|
Exterior Finish
|
Brick |
|
Fireplace Present
|
Yes |
|
Flooring Type
|
Vinyl, Hardwood, Carpeted |
|
Foundation Type
|
Block |
|
Heating Fuel
|
Natural Gas |
|
Heating Type
|
Forced Air |
|
Stories Total
|
1 |
|
Type
|
House |
|
Utility Water
|
Municipal Water |
Parking
Land
|
Acreage
|
No |
|
Sewer
|
Sanitary Sewer |
|
Size Depth
|
110 Ft |
|
Size Frontage
|
62 Ft |
|
Size Irregular
|
62.01 X 110 Ft |
|
Size Total Text
|
62.01 X 110 Ft |
Rooms
| Level |
Type |
Length |
Width |
Dimensions |
|
Basement |
Bedroom 5 |
3.73 m |
3.2 m |
3.73 m x 3.2 m |
|
Basement |
Bedroom |
3.38 m |
2.92 m |
3.38 m x 2.92 m |
|
Basement |
Laundry Room |
3.38 m |
3.15 m |
3.38 m x 3.15 m |
|
Basement |
Recreational, Games Room |
5.97 m |
3.86 m |
5.97 m x 3.86 m |
|
Basement |
Kitchen |
5.85 m |
3.1 m |
5.85 m x 3.1 m |
|
Basement |
Bedroom 4 |
4 m |
3.4 m |
4 m x 3.4 m |
|
Main Level |
Living Room |
6.14 m |
3.9 m |
6.14 m x 3.9 m |
|
Main Level |
Dining Room |
3.02 m |
2.65 m |
3.02 m x 2.65 m |
|
Main Level |
Kitchen |
5.55 m |
2.97 m |
5.55 m x 2.97 m |
|
Main Level |
Bedroom |
4.1 m |
3.82 m |
4.1 m x 3.82 m |
|
Main Level |
Bedroom 2 |
3.1 m |
3.33 m |
3.1 m x 3.33 m |
|
Main Level |
Bedroom 3 |
3.02 m |
3.32 m |
3.02 m x 3.32 m |
https://www.realtor.ca/real-estate/27829074/73-regency-square-toronto-guildwood-guildwood














































