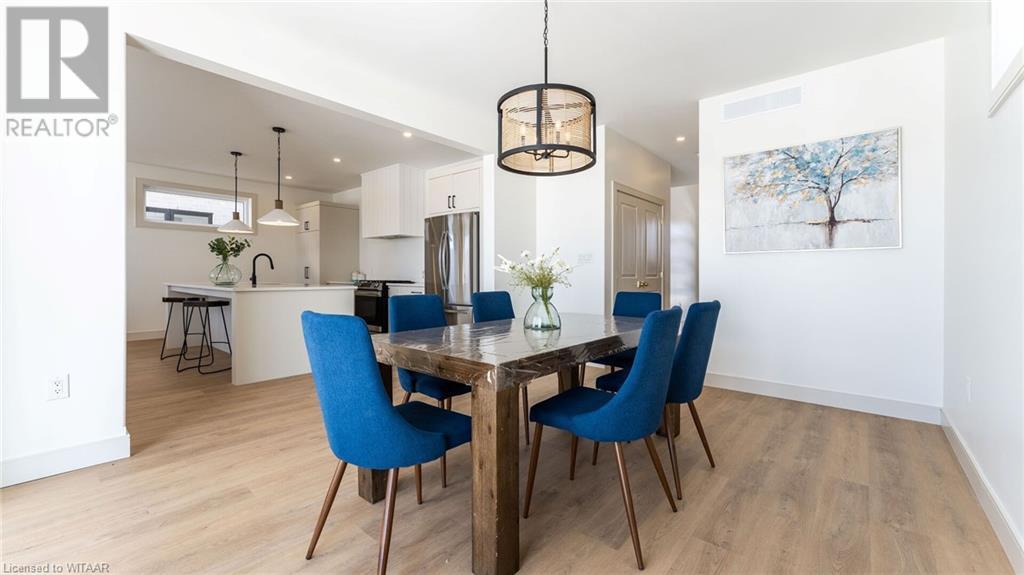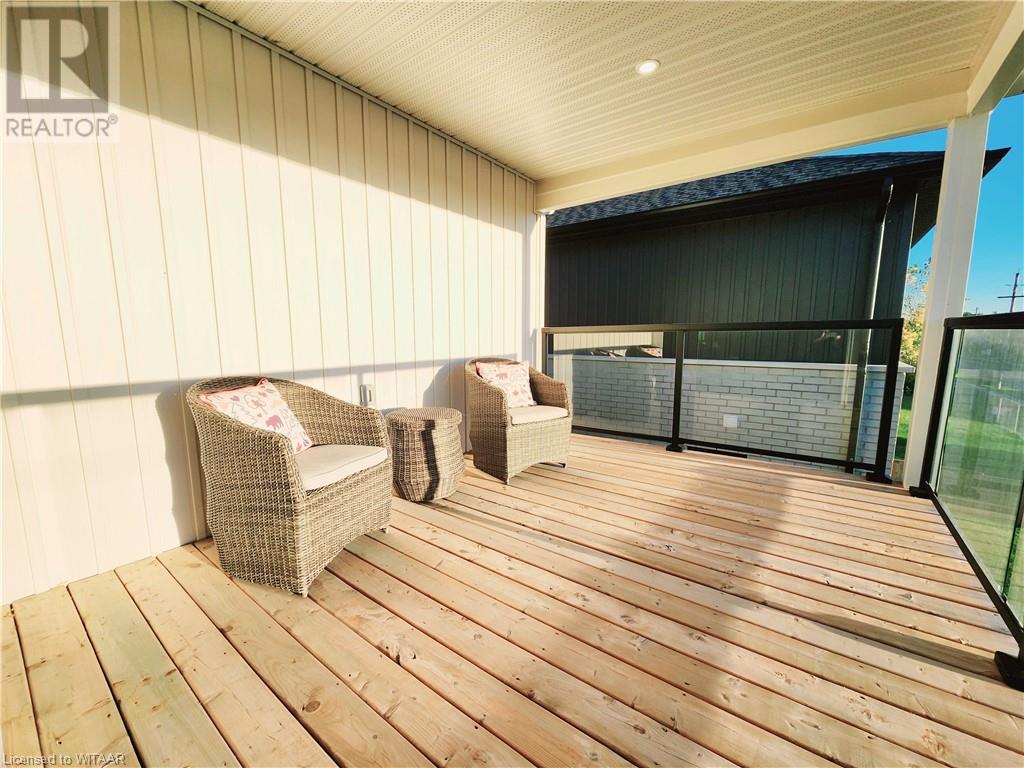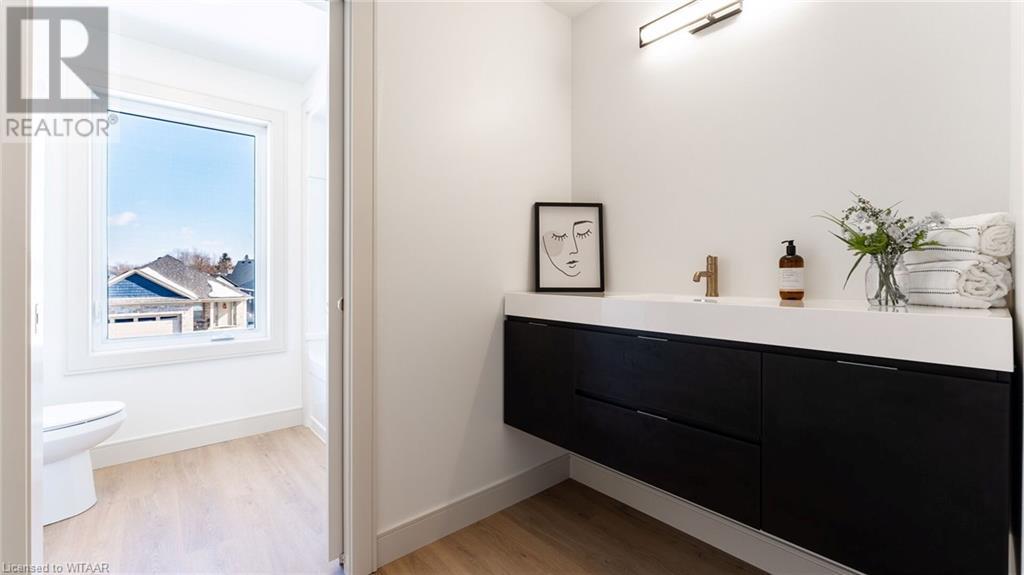5 Bedroom
4 Bathroom
2346 sqft
2 Level
Central Air Conditioning
Forced Air
$875,000
Welcome to your dream home! This meticulously crafted home features 4 spacious bedrooms and a thoughtfully designed in-law suite in the basement, perfect for multigenerational living or guest accommodations. On the main floor you will find an open-concept living space filled with natural light, showcasing modern finishes and high-quality materials throughout. The gourmet kitchen boasts stainless steel appliances, a large island, and ample storage, making it a chef’s delight. The main floor also offers a cozy living room, ideal for gatherings, and a dining area that flows seamlessly from the kitchen. The finished basement is a true highlight, featuring a separate entrance through the garage, full bathroom, kitchen, and another bedroom. This versatile space can be used as an in-law suite, home office, or entertainment area. The backyard offers a blank canvas for your landscaping dreams, perfect for outdoor entertaining or quiet evenings under the stars. Located in the sought after Westfield School district and desirable neighborhood close to parks, and walking trails, this home is a lucky find that blends modern living with flexibility. Don’t miss your chance to make it yours! Schedule a tour today! (id:50976)
Property Details
|
MLS® Number
|
40663235 |
|
Property Type
|
Single Family |
|
Amenities Near By
|
Schools |
|
Community Features
|
Quiet Area |
|
Features
|
Balcony, Sump Pump, In-law Suite |
|
Parking Space Total
|
5 |
Building
|
Bathroom Total
|
4 |
|
Bedrooms Above Ground
|
4 |
|
Bedrooms Below Ground
|
1 |
|
Bedrooms Total
|
5 |
|
Appliances
|
Dishwasher, Dryer, Washer, Gas Stove(s) |
|
Architectural Style
|
2 Level |
|
Basement Development
|
Finished |
|
Basement Type
|
Full (finished) |
|
Construction Style Attachment
|
Detached |
|
Cooling Type
|
Central Air Conditioning |
|
Exterior Finish
|
Aluminum Siding, Brick |
|
Foundation Type
|
Poured Concrete |
|
Half Bath Total
|
1 |
|
Heating Fuel
|
Natural Gas |
|
Heating Type
|
Forced Air |
|
Stories Total
|
2 |
|
Size Interior
|
2346 Sqft |
|
Type
|
House |
|
Utility Water
|
Municipal Water |
Parking
Land
|
Acreage
|
No |
|
Land Amenities
|
Schools |
|
Sewer
|
Municipal Sewage System |
|
Size Depth
|
104 Ft |
|
Size Frontage
|
40 Ft |
|
Size Total Text
|
Under 1/2 Acre |
|
Zoning Description
|
R1 |
Rooms
| Level |
Type |
Length |
Width |
Dimensions |
|
Second Level |
4pc Bathroom |
|
|
Measurements not available |
|
Second Level |
5pc Bathroom |
|
|
Measurements not available |
|
Second Level |
Bedroom |
|
|
11'0'' x 11'0'' |
|
Second Level |
Bedroom |
|
|
11'0'' x 11'0'' |
|
Second Level |
Bedroom |
|
|
12'1'' x 10'4'' |
|
Second Level |
Bedroom |
|
|
17'2'' x 11'4'' |
|
Basement |
3pc Bathroom |
|
|
Measurements not available |
|
Basement |
Kitchen |
|
|
16'5'' x 14'4'' |
|
Basement |
Bedroom |
|
|
10'4'' x 9'7'' |
|
Main Level |
2pc Bathroom |
|
|
Measurements not available |
|
Main Level |
Dining Room |
|
|
15'3'' x 11'2'' |
|
Main Level |
Living Room |
|
|
17'2'' x 10'7'' |
|
Main Level |
Kitchen |
|
|
17'2'' x 12'3'' |
https://www.realtor.ca/real-estate/27545688/73-trailview-drive-tillsonburg






























