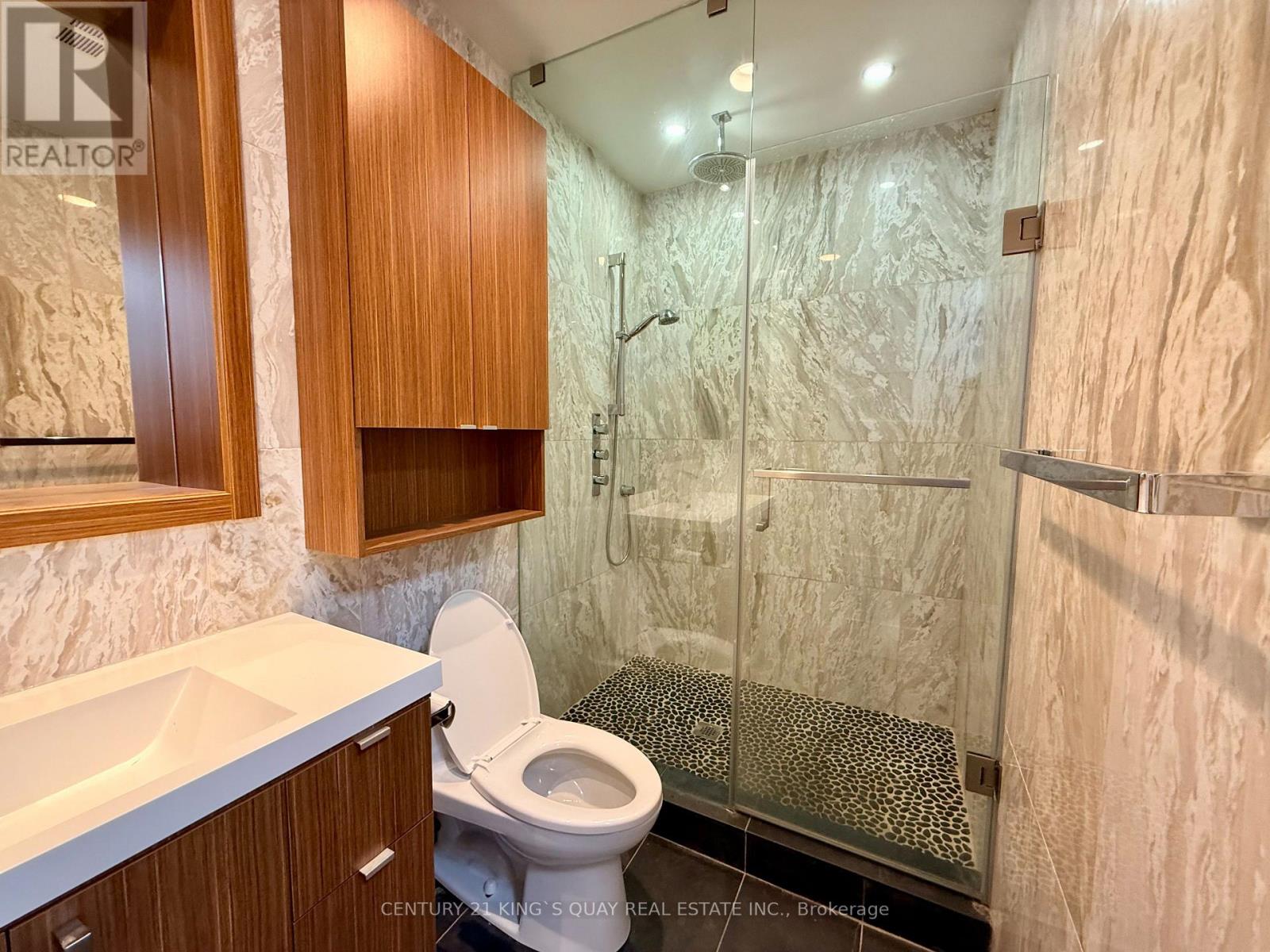4 Bedroom
2 Bathroom
1,600 - 1,799 ft2
Bungalow
Central Air Conditioning
Forced Air
$1,228,000Maintenance, Common Area Maintenance, Insurance, Water, Parking
$1,016.02 Monthly
Tridel Luxury Large Bungalow Townhouse, Rarely Found, Facing Park, Approx 1756 s.f. + Patio, 2 Bedroom + 2 Den, 2 Bathroom, 2 Parking spot, 1 Locker, Modern design, most new Lighting, New fresh interior painting 5/2025. Pot light in living room, lot of storage, Large Patio with BBQ Hookup & Green Space to plant Flowers or Veggies, Top Ranking School - McKee P.S. & Earl Haig S.S., Step to Community Centre, Subway, TTC, Restaurant, Supermarket, Bank, Library. (id:50976)
Property Details
|
MLS® Number
|
C12167260 |
|
Property Type
|
Single Family |
|
Community Name
|
Willowdale East |
|
Community Features
|
Pet Restrictions |
|
Features
|
Carpet Free, In Suite Laundry |
|
Parking Space Total
|
2 |
Building
|
Bathroom Total
|
2 |
|
Bedrooms Above Ground
|
2 |
|
Bedrooms Below Ground
|
2 |
|
Bedrooms Total
|
4 |
|
Appliances
|
Dishwasher, Dryer, Stove, Washer, Window Coverings, Refrigerator |
|
Architectural Style
|
Bungalow |
|
Cooling Type
|
Central Air Conditioning |
|
Exterior Finish
|
Brick, Concrete |
|
Flooring Type
|
Laminate |
|
Heating Fuel
|
Natural Gas |
|
Heating Type
|
Forced Air |
|
Stories Total
|
1 |
|
Size Interior
|
1,600 - 1,799 Ft2 |
|
Type
|
Row / Townhouse |
Parking
Land
Rooms
| Level |
Type |
Length |
Width |
Dimensions |
|
Ground Level |
Living Room |
6.12 m |
3.68 m |
6.12 m x 3.68 m |
|
Ground Level |
Dining Room |
3.33 m |
2.59 m |
3.33 m x 2.59 m |
|
Ground Level |
Kitchen |
4.87 m |
2.64 m |
4.87 m x 2.64 m |
|
Ground Level |
Primary Bedroom |
6.7 m |
6.52 m |
6.7 m x 6.52 m |
|
Ground Level |
Bedroom 2 |
5.36 m |
2.8 m |
5.36 m x 2.8 m |
|
Ground Level |
Den |
3.91 m |
3.4 m |
3.91 m x 3.4 m |
|
Ground Level |
Solarium |
4.16 m |
2.16 m |
4.16 m x 2.16 m |
https://www.realtor.ca/real-estate/28353490/730-grandview-way-toronto-willowdale-east-willowdale-east





























