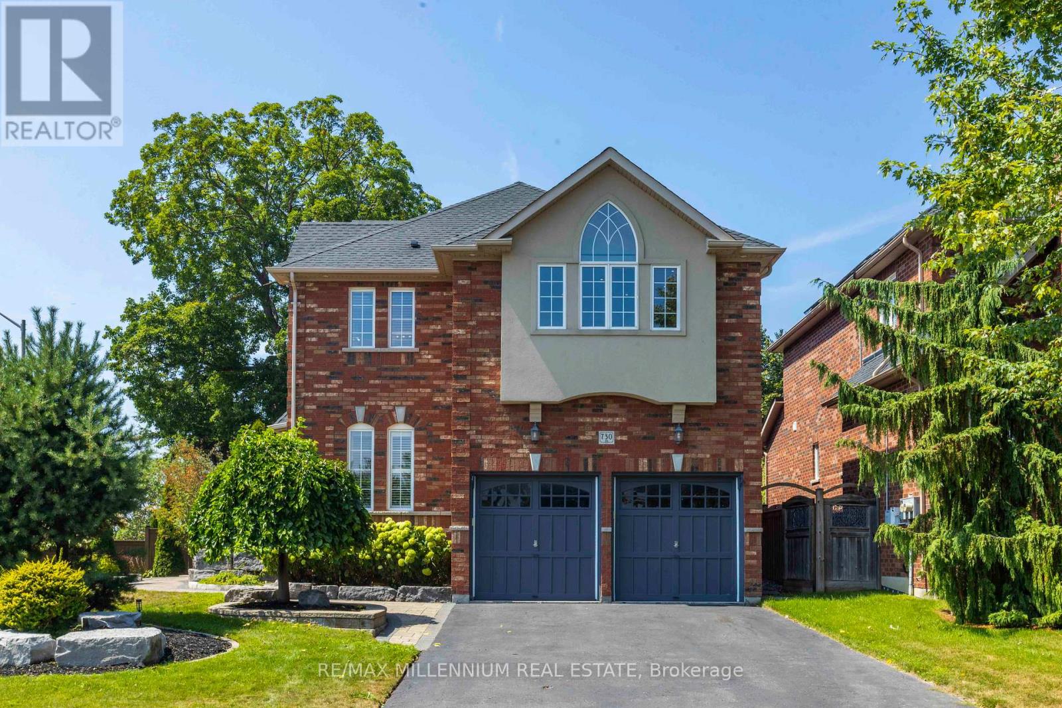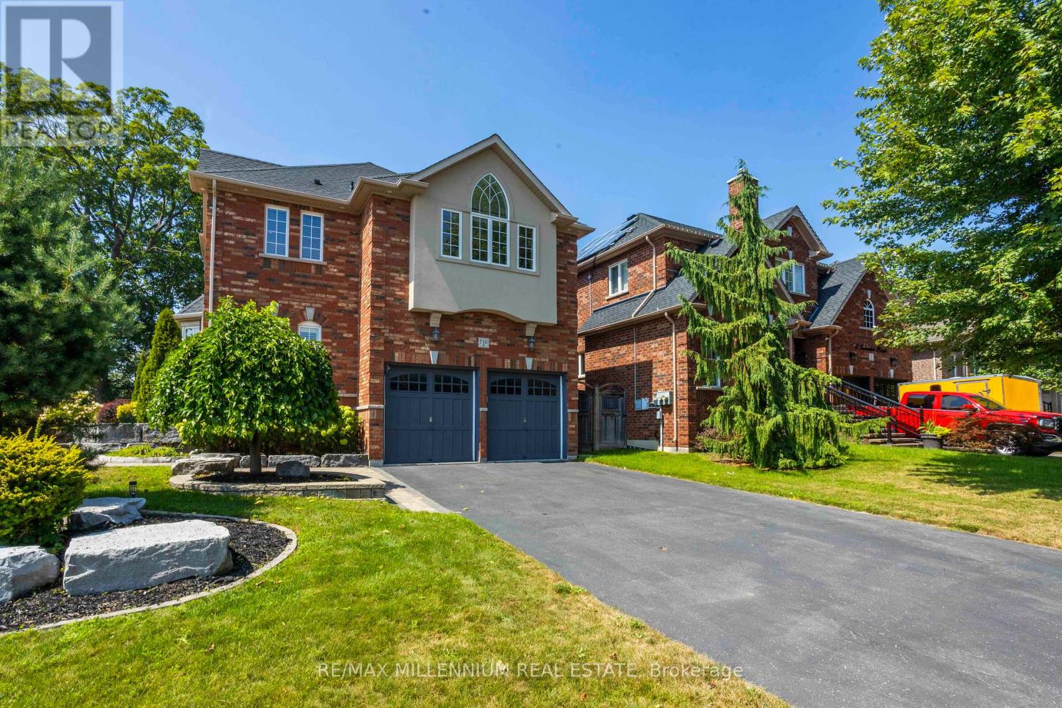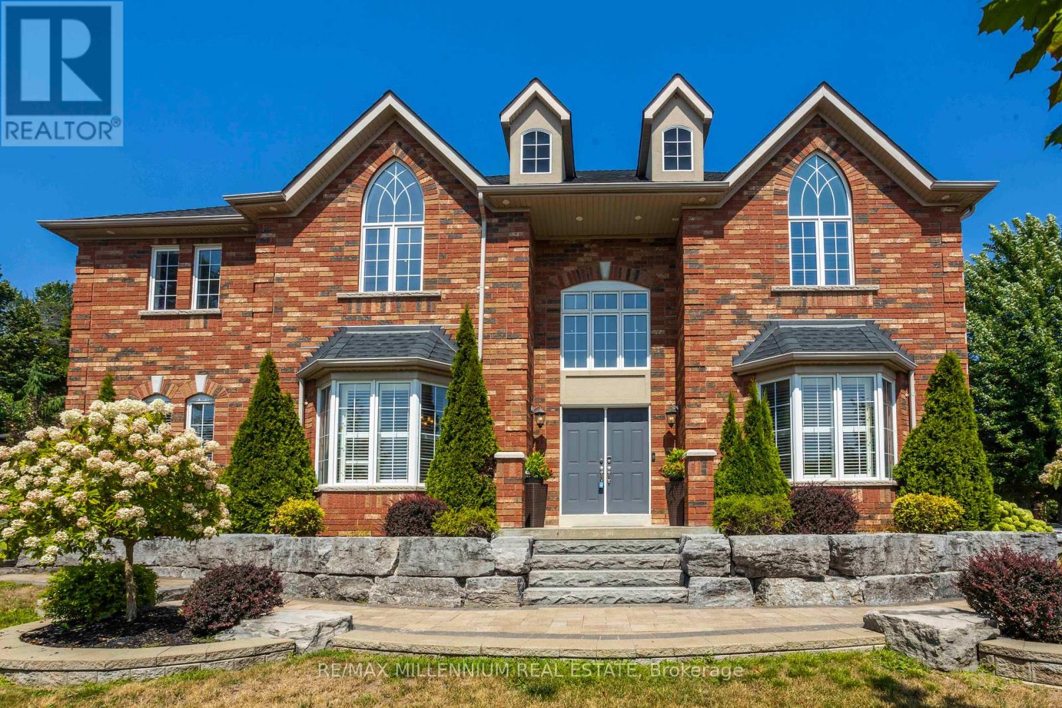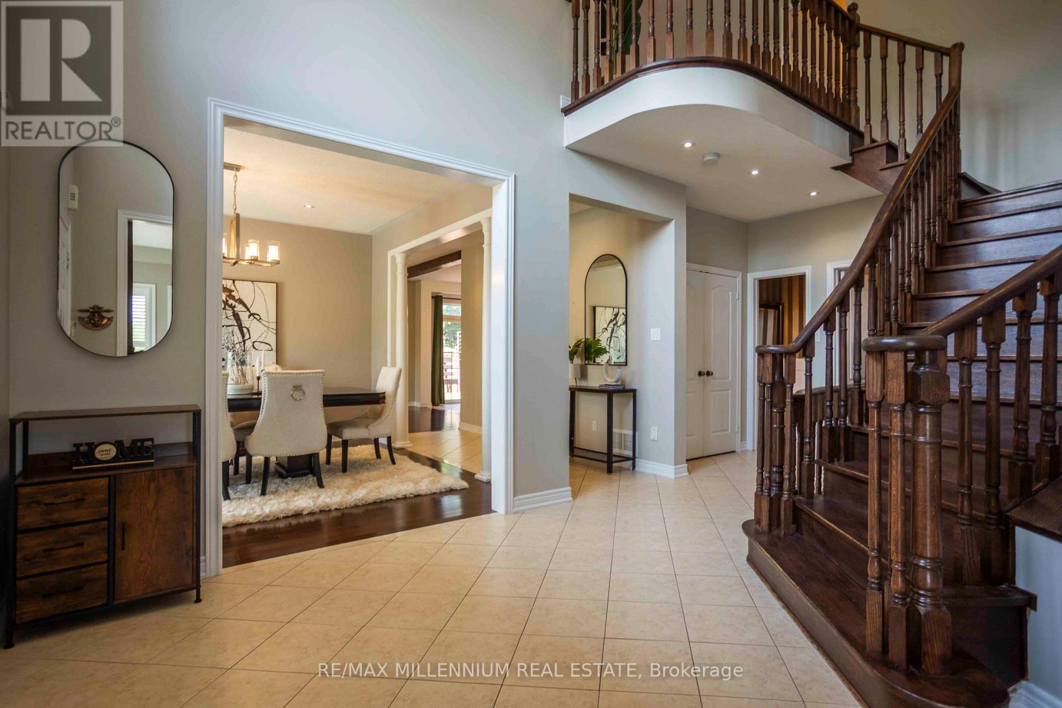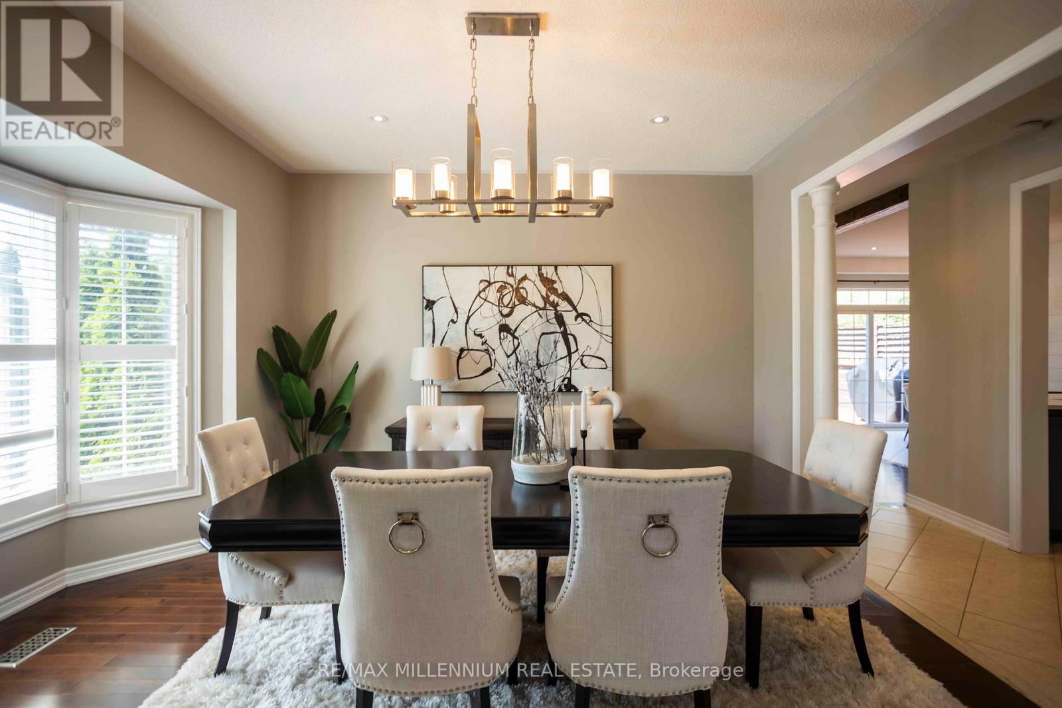5 Bedroom
4 Bathroom
3,000 - 3,500 ft2
Fireplace
Central Air Conditioning
Forced Air
$1,128,800
Welcome to a truly distinctive home set on a professionally landscaped, premium corner ravine lot. The front yard boasts oversized armor stone, a four-car driveway, and an in-ground irrigation system. As you step through the double-door entrance, you're welcomed by a grand foyer with an upgraded circular staircase and floor-to-ceiling windows that bathe the space in natural light. The renovated kitchen features a waterfall quartz peninsula, farmhouse sink, butcher block counters, stainless steel appliances, and a natural gas stove. The kitchen seamlessly transitions to a private backyard oasis with interlocking stones, a workshop or man cave, and a wooden deck overlooking a forested creek-perfect for serene outdoor entertaining. Inside, the home offers over 3,000 square feet above grade plus a finished basement. The main floor includes an office that can double as a bedroom or play area, while the lower level features a large media room and a rec room that could serve as a fifth bedroom. This all-brick, two-story residence includes four spacious bedrooms, three and a half baths, and a second-floor seating area. The primary bedroom features his-and-her closets and a luxurious five-piece ensuite. Sun-filled with hardwood floors and pot lights, this home is the epitome of refined living. ** This is a linked property.** (id:50976)
Property Details
|
MLS® Number
|
E12337380 |
|
Property Type
|
Single Family |
|
Community Name
|
Bowmanville |
|
Parking Space Total
|
6 |
Building
|
Bathroom Total
|
4 |
|
Bedrooms Above Ground
|
4 |
|
Bedrooms Below Ground
|
1 |
|
Bedrooms Total
|
5 |
|
Appliances
|
Dishwasher, Dryer, Oven, Stove, Washer, Window Coverings, Refrigerator |
|
Basement Development
|
Finished |
|
Basement Type
|
N/a (finished) |
|
Construction Style Attachment
|
Detached |
|
Cooling Type
|
Central Air Conditioning |
|
Exterior Finish
|
Brick |
|
Fireplace Present
|
Yes |
|
Flooring Type
|
Hardwood, Laminate, Ceramic |
|
Half Bath Total
|
1 |
|
Heating Fuel
|
Natural Gas |
|
Heating Type
|
Forced Air |
|
Stories Total
|
2 |
|
Size Interior
|
3,000 - 3,500 Ft2 |
|
Type
|
House |
|
Utility Water
|
Municipal Water |
Parking
Land
|
Acreage
|
No |
|
Sewer
|
Sanitary Sewer |
|
Size Frontage
|
64 Ft ,8 In |
|
Size Irregular
|
64.7 Ft ; 56.89 Ft X 36.29 Ft X 151.25 Ft X 46.44 |
|
Size Total Text
|
64.7 Ft ; 56.89 Ft X 36.29 Ft X 151.25 Ft X 46.44 |
Rooms
| Level |
Type |
Length |
Width |
Dimensions |
|
Second Level |
Primary Bedroom |
5.44 m |
4.3 m |
5.44 m x 4.3 m |
|
Second Level |
Bedroom 2 |
3.66 m |
3.38 m |
3.66 m x 3.38 m |
|
Second Level |
Bedroom 3 |
4.5 m |
3 m |
4.5 m x 3 m |
|
Second Level |
Bedroom 4 |
4.5 m |
3.3 m |
4.5 m x 3.3 m |
|
Second Level |
Sitting Room |
4.7 m |
3 m |
4.7 m x 3 m |
|
Basement |
Media |
8.1 m |
7 m |
8.1 m x 7 m |
|
Basement |
Recreational, Games Room |
4.3 m |
4.3 m |
4.3 m x 4.3 m |
|
Main Level |
Dining Room |
4.5 m |
4.1 m |
4.5 m x 4.1 m |
|
Main Level |
Family Room |
5.5 m |
3.9 m |
5.5 m x 3.9 m |
|
Main Level |
Office |
4.2 m |
3.3 m |
4.2 m x 3.3 m |
|
Main Level |
Eating Area |
4 m |
2.74 m |
4 m x 2.74 m |
|
Main Level |
Kitchen |
3.66 m |
3.05 m |
3.66 m x 3.05 m |
https://www.realtor.ca/real-estate/28717519/730-longworth-avenue-clarington-bowmanville-bowmanville



