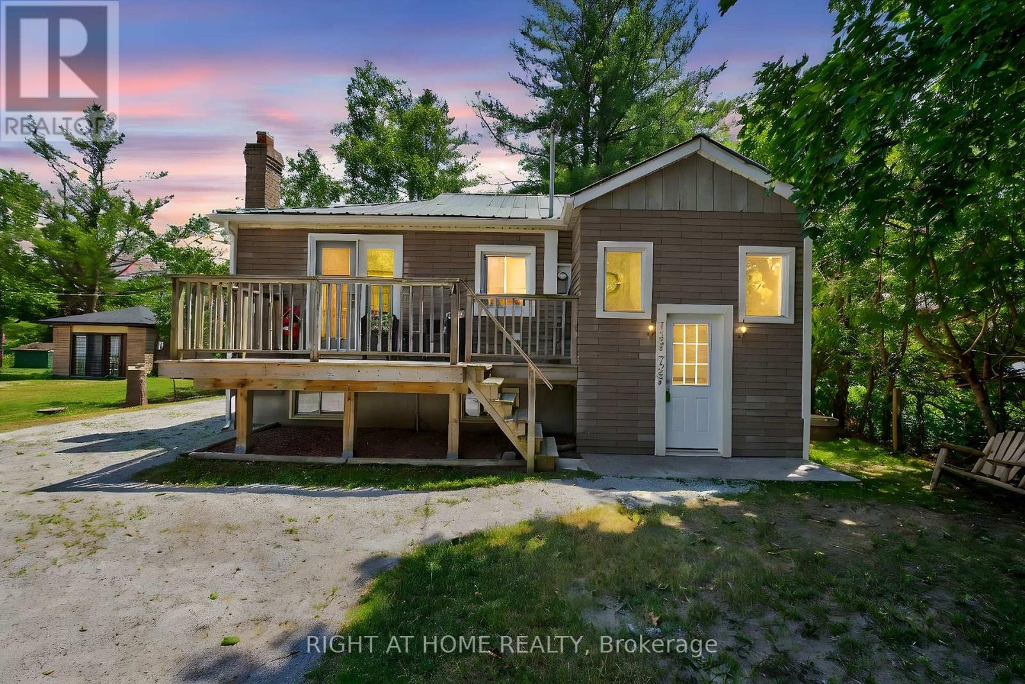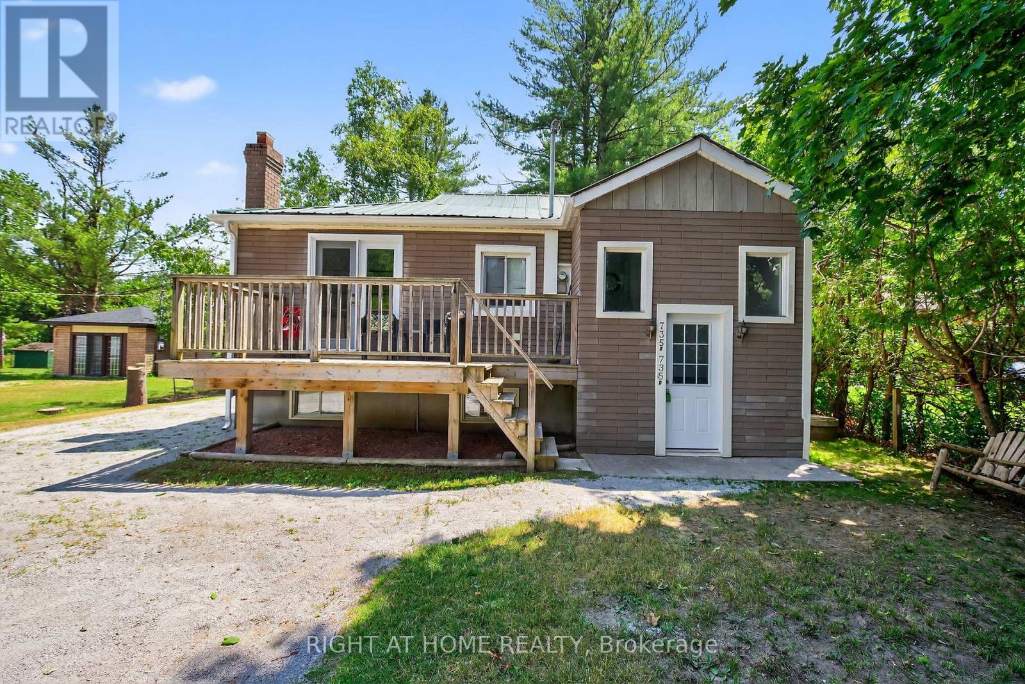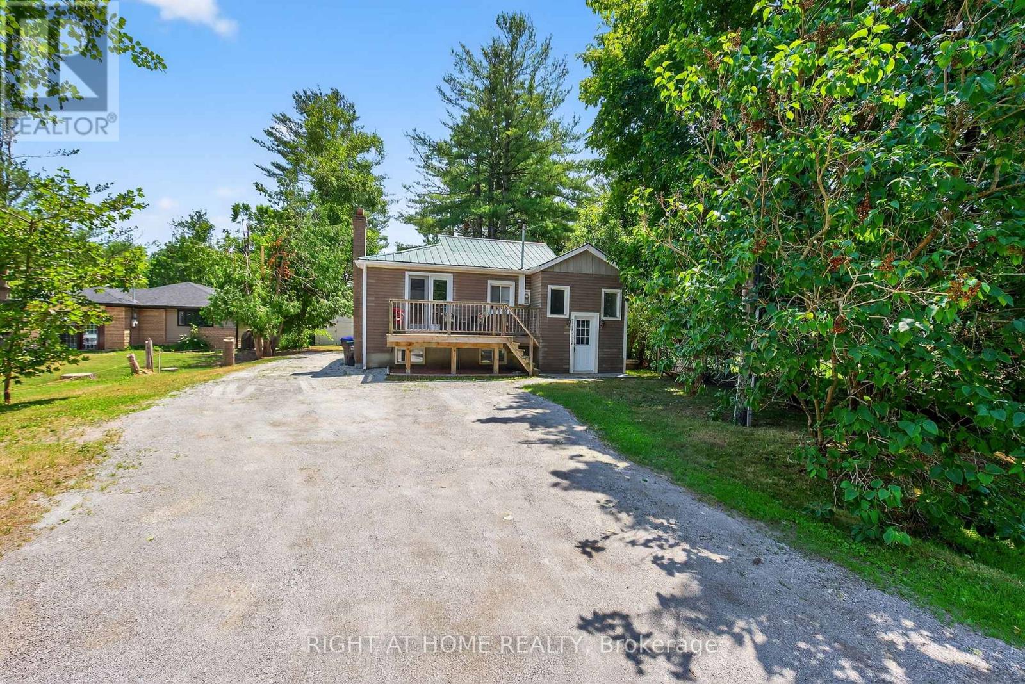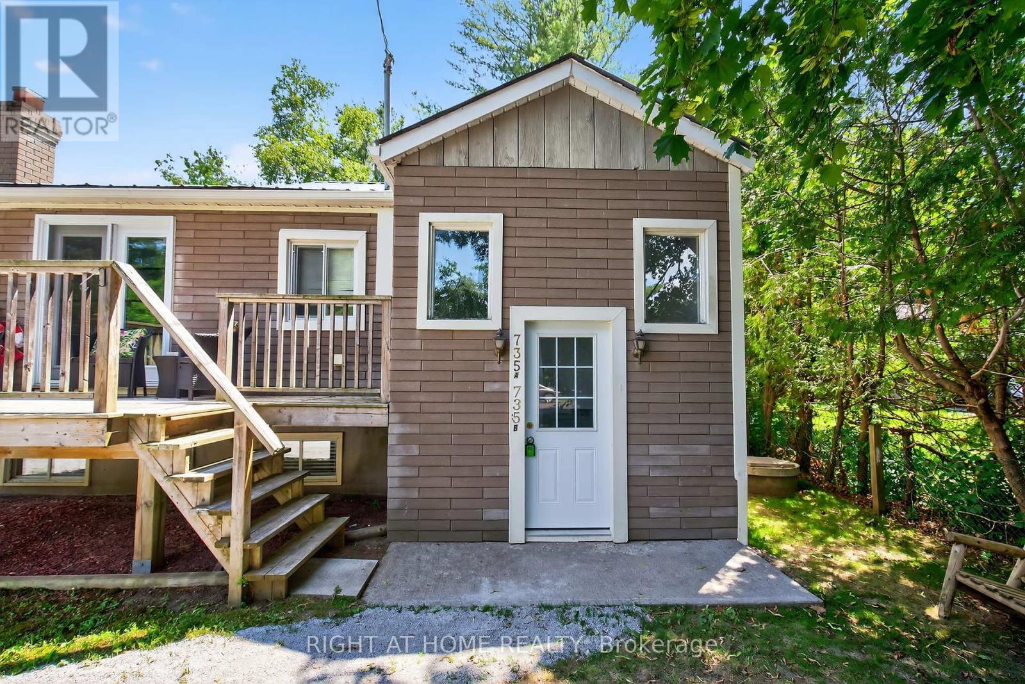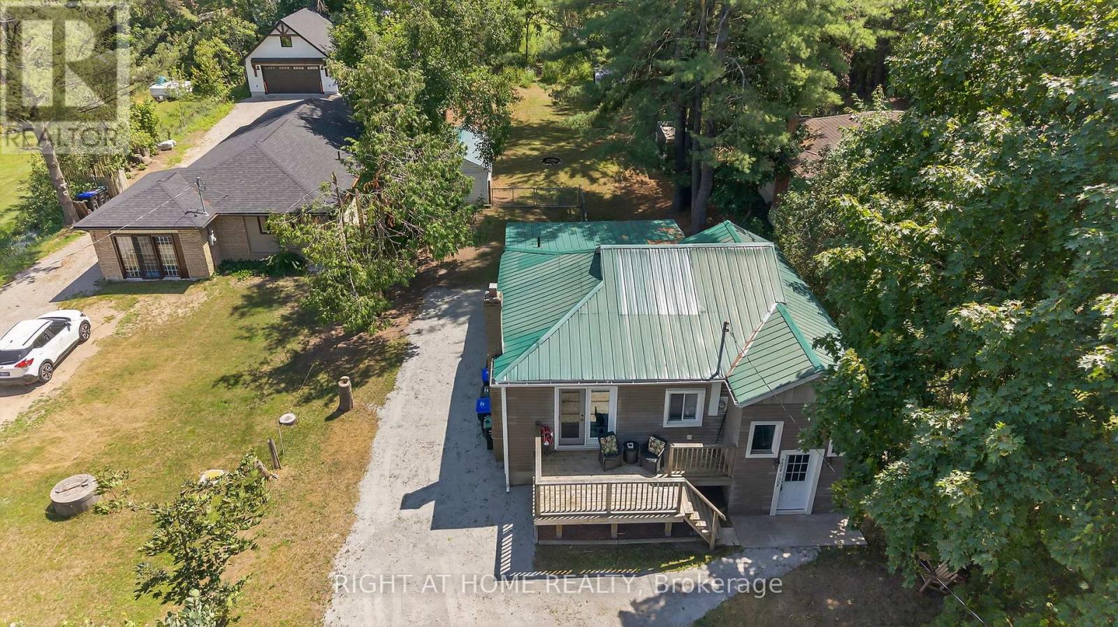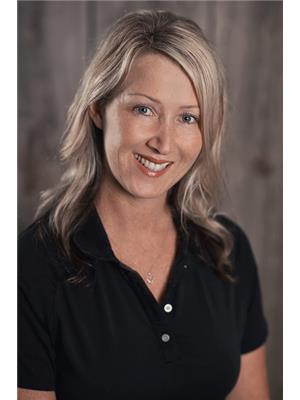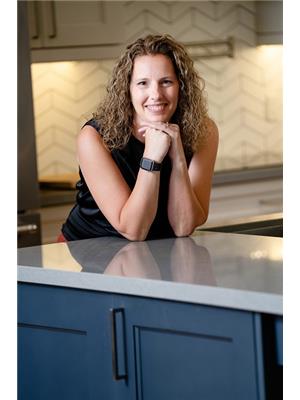5 Bedroom
2 Bathroom
700 - 1,100 ft2
Raised Bungalow
Forced Air
$685,000
Welcome to 735 Pinegrove Ave. in Innisfil. This unique home offers a legal basement unit perfect for investors or first time home buyers. The upstairs unit features an open concept eat-in kitchen, livingroom, 3 bedrooms, a full bathroom and its own laundry suite. The primary bedroom has a walk out to the back deck leading to the over sized, private, and fully fenced backyard. 60x200 ft. lot. The lower unit includes a large kitchen and livingroom, 2 bedrooms, a storage room, full bathroom and laundry suite. This unit does not feel like a basement with large windows letting in lots of natural light. This home is conveniently located just steps from Lake Simcoe and on a very mature and quiet street. 5 minute drive to Innisfil Beach, 20 minutes to the 400 Hwy and all the shops located in the South end of Barrie. Don't miss this exceptional opportunity to own a perfect family home in a welcoming, vibrant neighbourhood! (id:50976)
Property Details
|
MLS® Number
|
N12263462 |
|
Property Type
|
Multi-family |
|
Community Name
|
Rural Innisfil |
|
Equipment Type
|
None |
|
Features
|
Sump Pump, In-law Suite |
|
Parking Space Total
|
5 |
|
Rental Equipment Type
|
None |
Building
|
Bathroom Total
|
2 |
|
Bedrooms Above Ground
|
3 |
|
Bedrooms Below Ground
|
2 |
|
Bedrooms Total
|
5 |
|
Appliances
|
Central Vacuum, Water Heater, Dryer, Stove, Washer, Refrigerator |
|
Architectural Style
|
Raised Bungalow |
|
Basement Development
|
Finished |
|
Basement Features
|
Apartment In Basement |
|
Basement Type
|
N/a (finished) |
|
Exterior Finish
|
Brick, Vinyl Siding |
|
Foundation Type
|
Block |
|
Heating Fuel
|
Natural Gas |
|
Heating Type
|
Forced Air |
|
Stories Total
|
1 |
|
Size Interior
|
700 - 1,100 Ft2 |
|
Type
|
Duplex |
Parking
Land
|
Acreage
|
No |
|
Sewer
|
Septic System |
|
Size Depth
|
250 Ft |
|
Size Frontage
|
60 Ft |
|
Size Irregular
|
60 X 250 Ft |
|
Size Total Text
|
60 X 250 Ft |
Rooms
| Level |
Type |
Length |
Width |
Dimensions |
|
Lower Level |
Laundry Room |
1.98 m |
1.3 m |
1.98 m x 1.3 m |
|
Lower Level |
Other |
2.82 m |
1.27 m |
2.82 m x 1.27 m |
|
Lower Level |
Kitchen |
4.95 m |
2.69 m |
4.95 m x 2.69 m |
|
Lower Level |
Living Room |
4.95 m |
2.85 m |
4.95 m x 2.85 m |
|
Lower Level |
Bedroom 4 |
3.56 m |
2.69 m |
3.56 m x 2.69 m |
|
Lower Level |
Bedroom 5 |
3.94 m |
2.54 m |
3.94 m x 2.54 m |
|
Main Level |
Living Room |
5.13 m |
3.23 m |
5.13 m x 3.23 m |
|
Main Level |
Kitchen |
6.65 m |
6.15 m |
6.65 m x 6.15 m |
|
Main Level |
Laundry Room |
2.62 m |
0.09 m |
2.62 m x 0.09 m |
|
Main Level |
Primary Bedroom |
4.29 m |
2.41 m |
4.29 m x 2.41 m |
|
Main Level |
Bedroom 2 |
3.63 m |
2.87 m |
3.63 m x 2.87 m |
|
Main Level |
Bedroom 3 |
2.85 m |
2.34 m |
2.85 m x 2.34 m |
|
Other |
Dining Room |
|
|
Measurements not available |
https://www.realtor.ca/real-estate/28560339/735-pinegrove-avenue-innisfil-rural-innisfil



