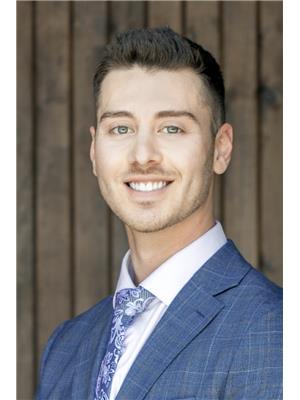4 Bedroom
3 Bathroom
1,100 - 1,500 ft2
Raised Bungalow
Central Air Conditioning
Forced Air
Acreage
$1,349,000
Top 5 Reasons You Will Love This Home: 1) Set on 20 scenic acres, this property is a horse enthusiasts dream, featuring four large paddocks, a roundpen, and a 60'x100' Dinco-built indoor riding arena (2018) connected to a well-kept three-stall barn and tack room (2016) 2) Surrounded by mature forest for privacy, enjoy peaceful views, a spring-fed pond, and relaxing mornings on the wraparound deck or covered front porch 3) The four bedroom raised bungalow offers a tastefully updated kitchen with quartz countertops, a spacious island, vaulted ceilings, stainless-steel appliances, and large newly updated windows that fill the home with natural light 4) The primary bedroom features a stylish ensuite with a walk-in shower and double vanity, while the basement includes cozy living space and a walkout to the backyard, plus added peace of mind from a recently installed Generac generator and newer windows and doors 5) Conveniently located near Highway 10 and just minutes from Markdale, with access to local shops, cafés, skiing, golf, and beautiful recreational trails. 1,320 above grade sq.ft. plus a finished basement. Visit our website for more detailed information. (id:50976)
Open House
This property has open houses!
Starts at:
2:00 pm
Ends at:
4:00 pm
Property Details
|
MLS® Number
|
X12292274 |
|
Property Type
|
Single Family |
|
Community Name
|
West Grey |
|
Amenities Near By
|
Golf Nearby, Ski Area |
|
Features
|
Irregular Lot Size |
|
Parking Space Total
|
10 |
|
Structure
|
Deck, Barn, Shed |
Building
|
Bathroom Total
|
3 |
|
Bedrooms Above Ground
|
2 |
|
Bedrooms Below Ground
|
2 |
|
Bedrooms Total
|
4 |
|
Age
|
16 To 30 Years |
|
Appliances
|
Dryer, Stove, Water Heater, Washer, Refrigerator |
|
Architectural Style
|
Raised Bungalow |
|
Basement Development
|
Finished |
|
Basement Features
|
Walk Out |
|
Basement Type
|
Full (finished) |
|
Construction Style Attachment
|
Detached |
|
Cooling Type
|
Central Air Conditioning |
|
Exterior Finish
|
Vinyl Siding |
|
Flooring Type
|
Hardwood, Ceramic, Laminate |
|
Foundation Type
|
Concrete |
|
Half Bath Total
|
1 |
|
Heating Fuel
|
Oil |
|
Heating Type
|
Forced Air |
|
Stories Total
|
1 |
|
Size Interior
|
1,100 - 1,500 Ft2 |
|
Type
|
House |
|
Utility Water
|
Drilled Well |
Parking
Land
|
Acreage
|
Yes |
|
Land Amenities
|
Golf Nearby, Ski Area |
|
Sewer
|
Septic System |
|
Size Depth
|
830 Ft |
|
Size Frontage
|
1097 Ft |
|
Size Irregular
|
1097 X 830 Ft |
|
Size Total Text
|
1097 X 830 Ft|10 - 24.99 Acres |
|
Surface Water
|
Lake/pond |
Rooms
| Level |
Type |
Length |
Width |
Dimensions |
|
Basement |
Family Room |
5.91 m |
5.43 m |
5.91 m x 5.43 m |
|
Basement |
Bedroom |
3.91 m |
3.39 m |
3.91 m x 3.39 m |
|
Basement |
Bedroom |
3.9 m |
3.7 m |
3.9 m x 3.7 m |
|
Main Level |
Kitchen |
5.96 m |
5.2 m |
5.96 m x 5.2 m |
|
Main Level |
Living Room |
5.18 m |
3.96 m |
5.18 m x 3.96 m |
|
Main Level |
Primary Bedroom |
3.97 m |
3.94 m |
3.97 m x 3.94 m |
|
Main Level |
Bedroom |
5.18 m |
3.96 m |
5.18 m x 3.96 m |
|
Main Level |
Laundry Room |
2.72 m |
1.83 m |
2.72 m x 1.83 m |
https://www.realtor.ca/real-estate/28621279/735519-west-back-line-west-grey-west-grey

























































