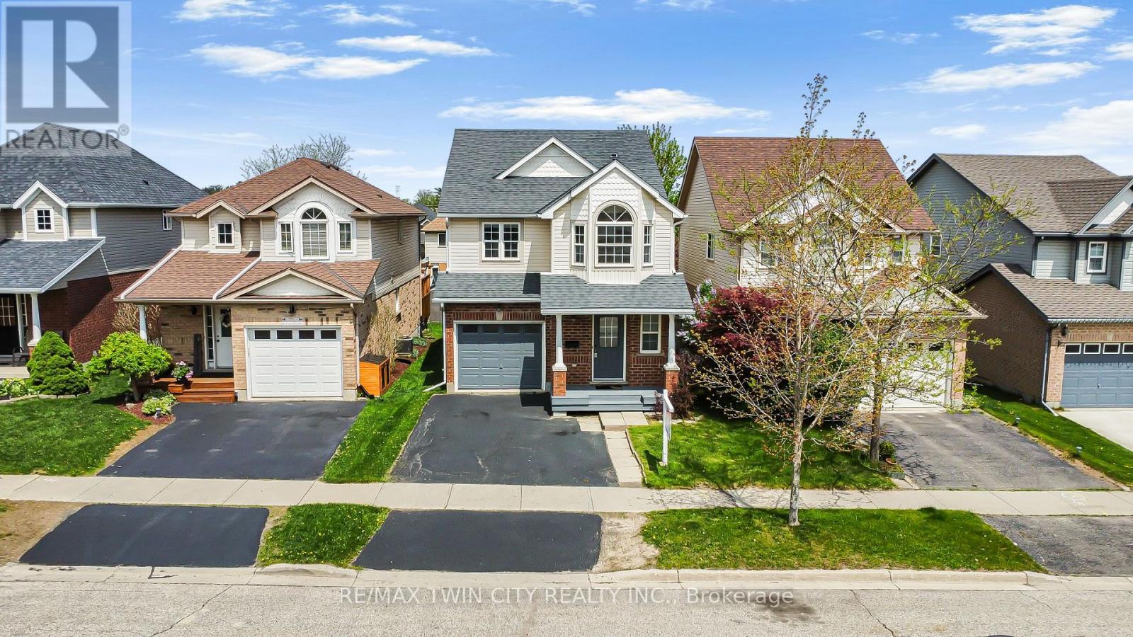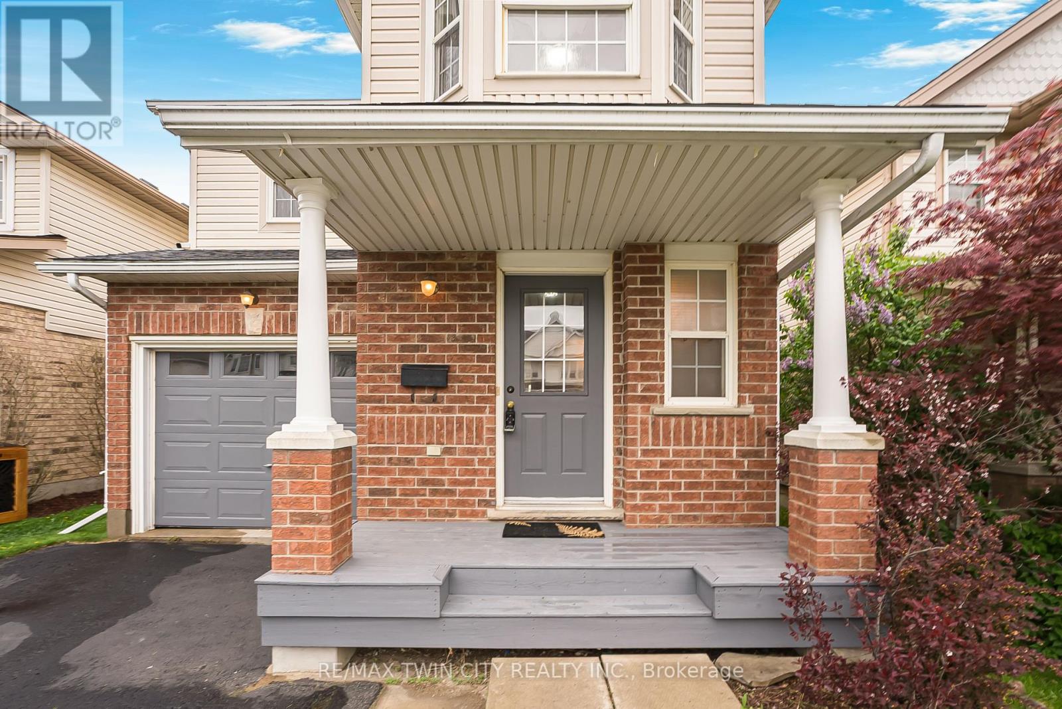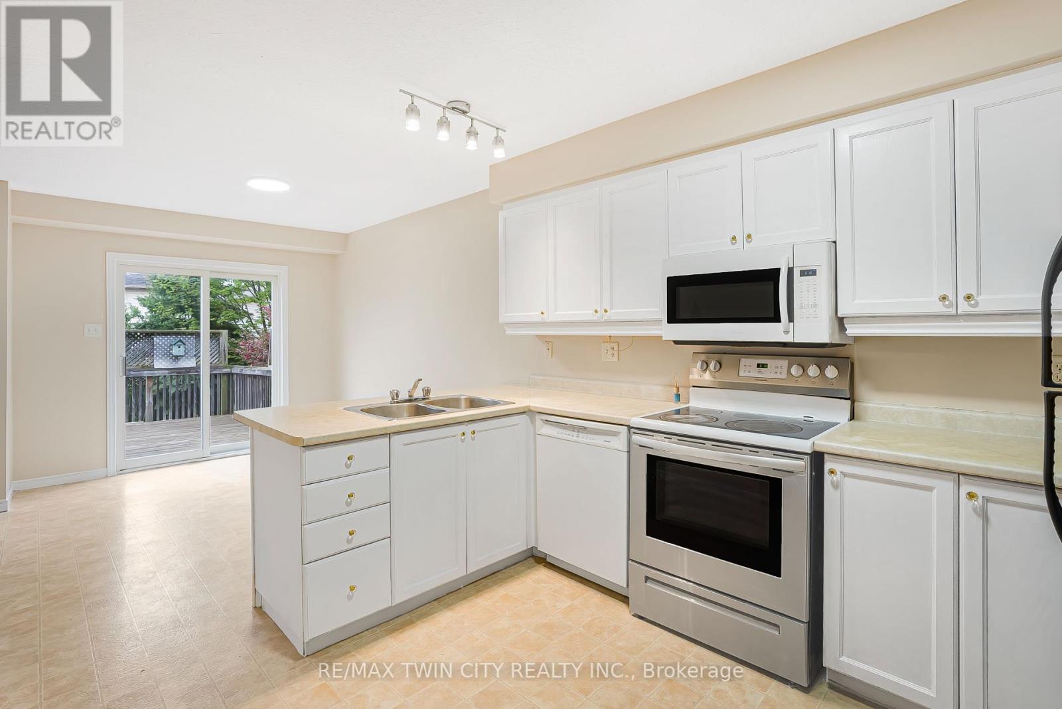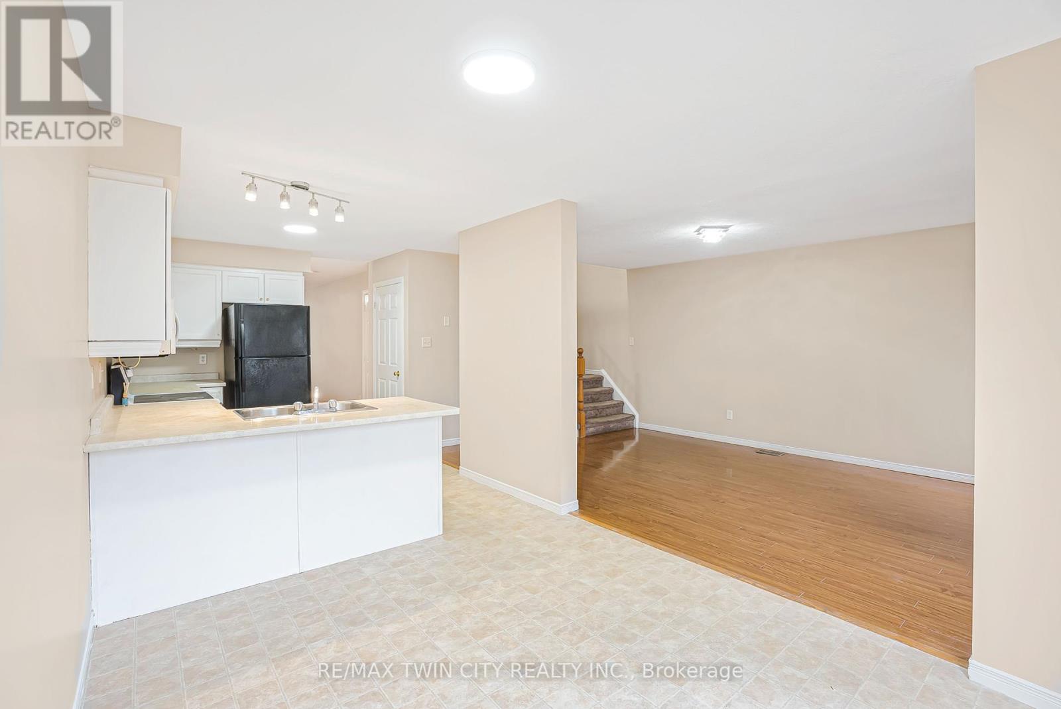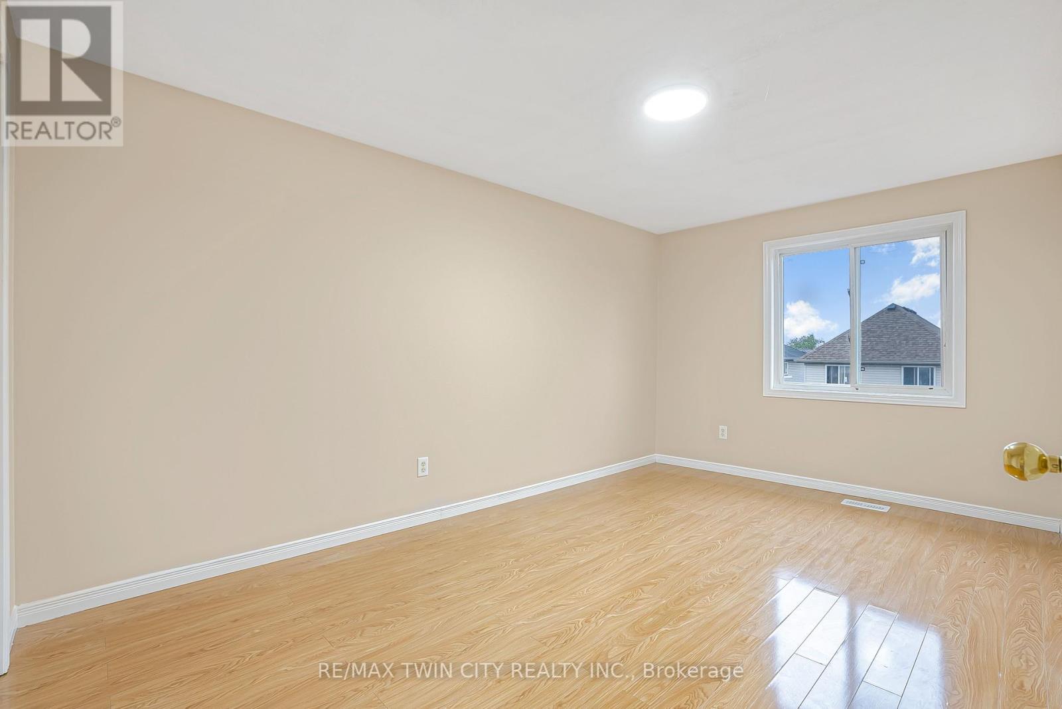4 Bedroom
6 Bathroom
1,500 - 2,000 ft2
Central Air Conditioning
Forced Air
$699,900
Welcome 74 Blue Lace Crescent. This beautifully maintained 4-bedroom home, perfectly located in a family-friendly neighborhood of Kitchener. With 2 full bathrooms upstairs, including a private ensuite in the primary bedroom, and a convenient half bath on the main level, this home offers comfort and functionality for everyday living. The main floor features a bright and inviting layout, ideal for entertaining or spending time with family. Downstairs, the fully finished basement provides additional living space perfect for a rec room, home office, or gym. Set in a quiet, welcoming community close to parks, schools, and amenities, this home is the perfect blend of space, convenience, and lifestyle. Don't miss your chance to make it yours! (id:50976)
Property Details
|
MLS® Number
|
X12154403 |
|
Property Type
|
Single Family |
|
Amenities Near By
|
Park, Place Of Worship, Public Transit, Schools |
|
Community Features
|
Community Centre, School Bus |
|
Features
|
Irregular Lot Size |
|
Parking Space Total
|
3 |
|
Structure
|
Deck, Shed |
Building
|
Bathroom Total
|
6 |
|
Bedrooms Above Ground
|
4 |
|
Bedrooms Total
|
4 |
|
Age
|
16 To 30 Years |
|
Appliances
|
Water Heater, Water Meter, Dishwasher, Dryer, Stove, Washer, Refrigerator |
|
Basement Development
|
Finished |
|
Basement Type
|
Full (finished) |
|
Construction Style Attachment
|
Detached |
|
Cooling Type
|
Central Air Conditioning |
|
Exterior Finish
|
Vinyl Siding, Brick |
|
Foundation Type
|
Poured Concrete |
|
Half Bath Total
|
1 |
|
Heating Fuel
|
Natural Gas |
|
Heating Type
|
Forced Air |
|
Stories Total
|
2 |
|
Size Interior
|
1,500 - 2,000 Ft2 |
|
Type
|
House |
|
Utility Water
|
Municipal Water |
Parking
Land
|
Acreage
|
No |
|
Land Amenities
|
Park, Place Of Worship, Public Transit, Schools |
|
Sewer
|
Sanitary Sewer |
|
Size Depth
|
105 Ft |
|
Size Frontage
|
30 Ft |
|
Size Irregular
|
30 X 105 Ft ; 30.05 Ft X 105.17 X 30.05 Ft X 105.17 Ft |
|
Size Total Text
|
30 X 105 Ft ; 30.05 Ft X 105.17 X 30.05 Ft X 105.17 Ft |
|
Zoning Description
|
R4 |
Rooms
| Level |
Type |
Length |
Width |
Dimensions |
|
Second Level |
Bedroom |
3.24 m |
3.45 m |
3.24 m x 3.45 m |
|
Second Level |
Primary Bedroom |
3.52 m |
5.21 m |
3.52 m x 5.21 m |
|
Second Level |
Bathroom |
2.17 m |
1.58 m |
2.17 m x 1.58 m |
|
Second Level |
Bathroom |
2.17 m |
2.29 m |
2.17 m x 2.29 m |
|
Second Level |
Bedroom |
2.84 m |
4.72 m |
2.84 m x 4.72 m |
|
Second Level |
Bedroom |
3.11 m |
4.17 m |
3.11 m x 4.17 m |
|
Basement |
Recreational, Games Room |
6.06 m |
5.65 m |
6.06 m x 5.65 m |
|
Basement |
Utility Room |
2.89 m |
9.17 m |
2.89 m x 9.17 m |
|
Main Level |
Bathroom |
0.75 m |
2.39 m |
0.75 m x 2.39 m |
|
Main Level |
Dining Room |
2.85 m |
3.05 m |
2.85 m x 3.05 m |
|
Main Level |
Family Room |
3.37 m |
5.75 m |
3.37 m x 5.75 m |
|
Main Level |
Other |
2.99 m |
6.1 m |
2.99 m x 6.1 m |
|
Main Level |
Kitchen |
2.85 m |
3.99 m |
2.85 m x 3.99 m |
|
Main Level |
Living Room |
3.08 m |
5.07 m |
3.08 m x 5.07 m |
Utilities
|
Cable
|
Available |
|
Sewer
|
Installed |
https://www.realtor.ca/real-estate/28325871/74-blue-lace-crescent-kitchener



