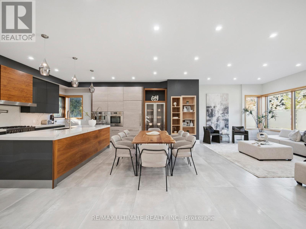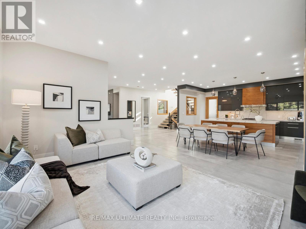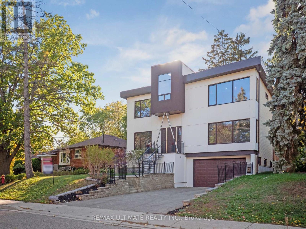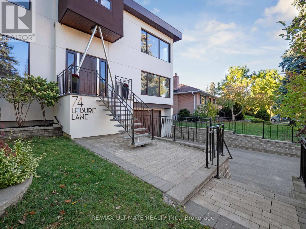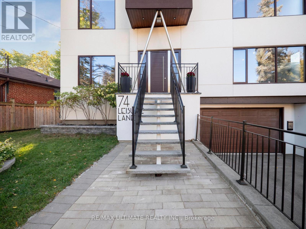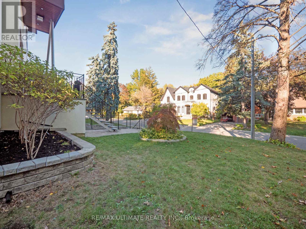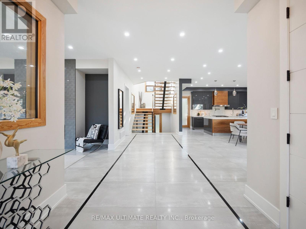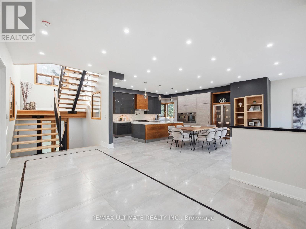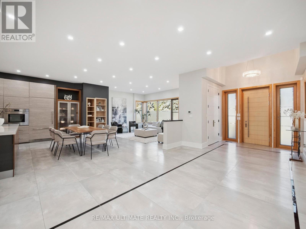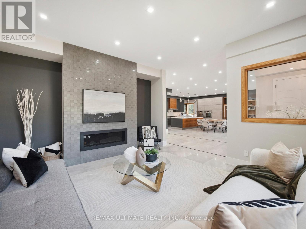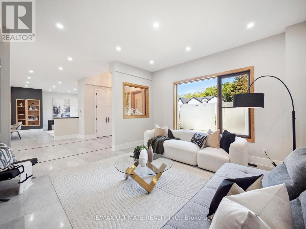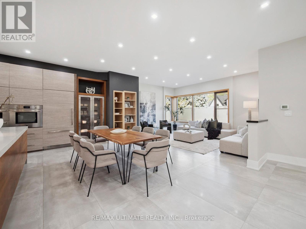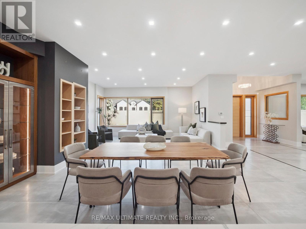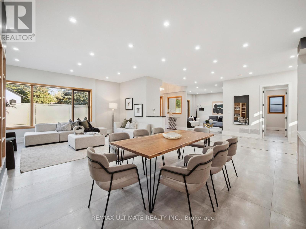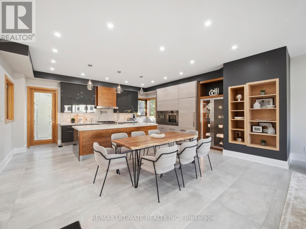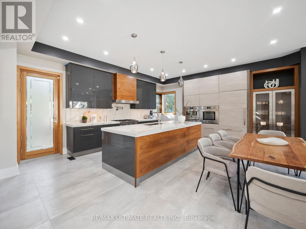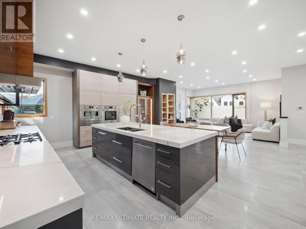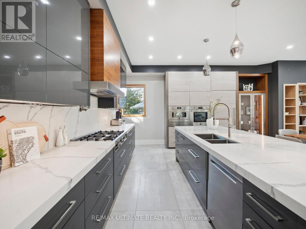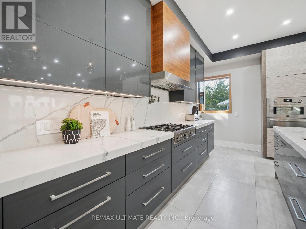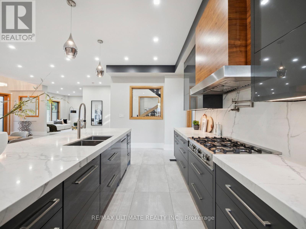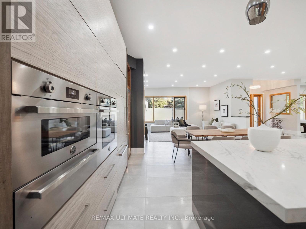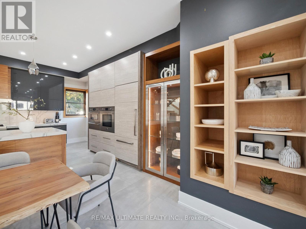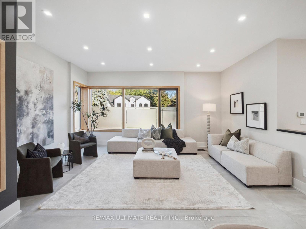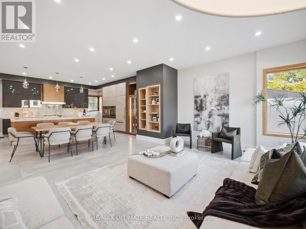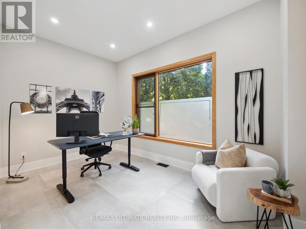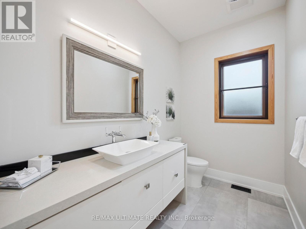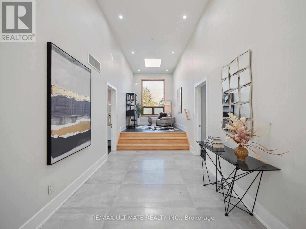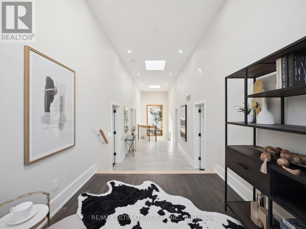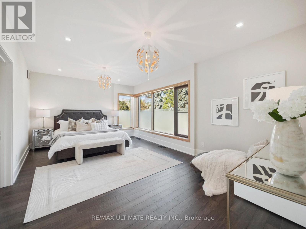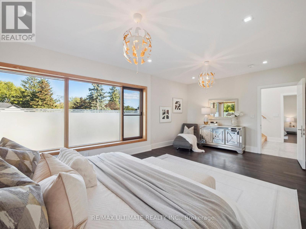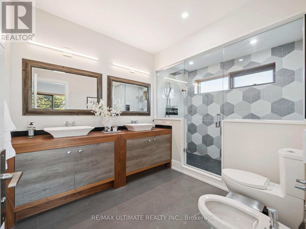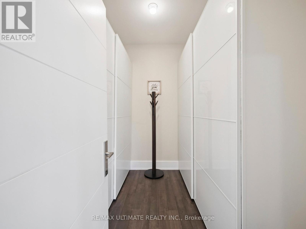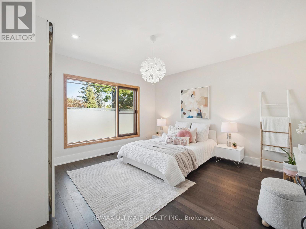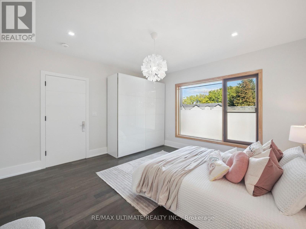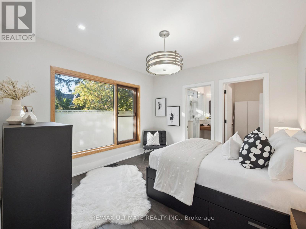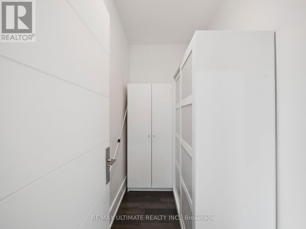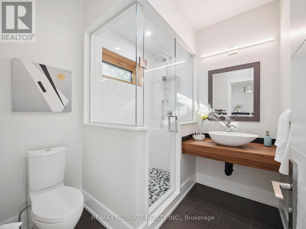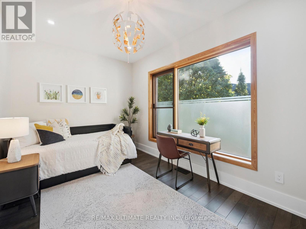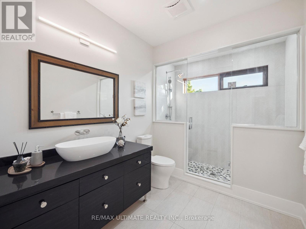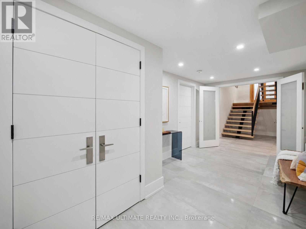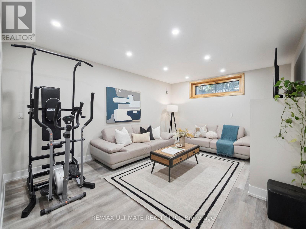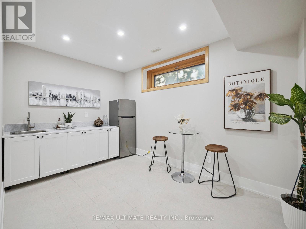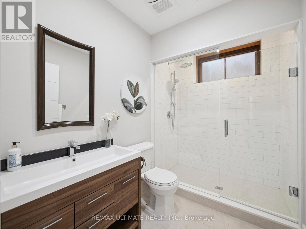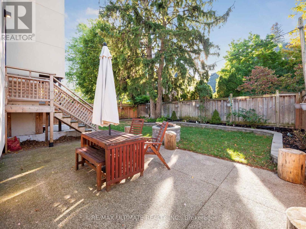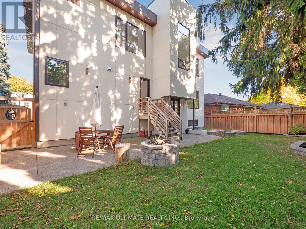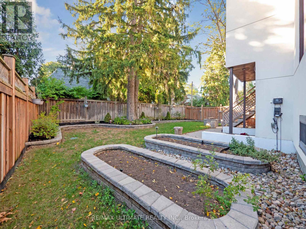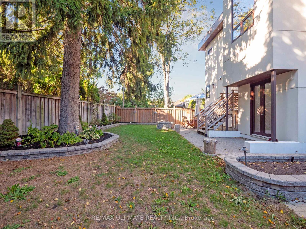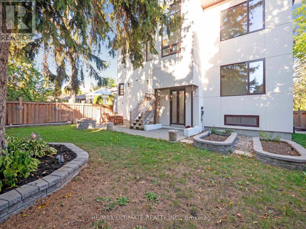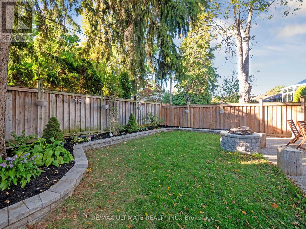6 Bedroom
5 Bathroom
3,000 - 3,500 ft2
Fireplace
Central Air Conditioning
Forced Air
Landscaped
$1,999,900
Welcome to 74 Leisure Lane, an immaculate, bright, and truly move-in ready custom-built modern home in Richmond Hills prestigious Mill Pond community. Built in 2017, this exceptional residence sits on a beautifully proportioned lot measuring approx 70 x 100 ft and offers nearly 3,500 sq ft above grade, plus a spacious walk-out basement for added versatility and comfort. Step onto the main level and be greeted with soaring 10-ft ceilings, expansive European oversized windows and doors filling the space with natural light. The open-concept design is perfect for entertaining and family living, featuring a gourmet custom kitchen with premium cabinetry, high-end finishes, and Bertazzoni appliances, and a family room with fireplace, a separate office space, and a convenient powder room. The second level features 3 skylights and offers four large bedrooms, including a primary suite with a generous walk-in closet and luxurious 6-piece ensuite, plus a laundry area, just add machines. The walk-out basement expands living space with a kitchenette (heated floors), recreation room, a full bathroom, and direct access to the 2-car garage, making it ideal for in-law or extended family use. Every detail reflects high-end craftsmanship, where function meets luxury and comfort, including heated floors in the bathrooms and much more. Ideally located steps from Mill Pond Park with scenic trails, pond, gazebo, and community events, and close to top-rated schools like Bayview Secondary (IB Program) and St. Theresa of Lisieux CHS, plus private school options. Enjoy nearby Yonge Street shops, cafés, fine dining, the Richmond Hill Performing Arts Centre, and Richmond Hill Golf Club, all within minutes. 74 Leisure Lane combines architectural beauty, modern comfort, and an exceptional lifestyle in one of Richmond Hills most sought-after communities. (id:50976)
Open House
This property has open houses!
Starts at:
2:00 pm
Ends at:
4:00 pm
Property Details
|
MLS® Number
|
N12454797 |
|
Property Type
|
Single Family |
|
Community Name
|
Mill Pond |
|
Features
|
Irregular Lot Size, Carpet Free |
|
Parking Space Total
|
8 |
Building
|
Bathroom Total
|
5 |
|
Bedrooms Above Ground
|
4 |
|
Bedrooms Below Ground
|
2 |
|
Bedrooms Total
|
6 |
|
Age
|
6 To 15 Years |
|
Amenities
|
Fireplace(s) |
|
Appliances
|
Garage Door Opener Remote(s), Cooktop, Dishwasher, Dryer, Garage Door Opener, Hood Fan, Oven, Washer, Refrigerator |
|
Basement Development
|
Finished |
|
Basement Type
|
N/a (finished) |
|
Construction Style Attachment
|
Detached |
|
Cooling Type
|
Central Air Conditioning |
|
Exterior Finish
|
Brick, Stucco |
|
Fireplace Present
|
Yes |
|
Fireplace Total
|
1 |
|
Flooring Type
|
Hardwood, Vinyl, Tile |
|
Foundation Type
|
Concrete |
|
Half Bath Total
|
1 |
|
Heating Fuel
|
Natural Gas |
|
Heating Type
|
Forced Air |
|
Stories Total
|
2 |
|
Size Interior
|
3,000 - 3,500 Ft2 |
|
Type
|
House |
|
Utility Water
|
Municipal Water |
Parking
Land
|
Acreage
|
No |
|
Fence Type
|
Fenced Yard |
|
Landscape Features
|
Landscaped |
|
Sewer
|
Sanitary Sewer |
|
Size Depth
|
100 Ft |
|
Size Frontage
|
70 Ft |
|
Size Irregular
|
70 X 100 Ft ; 70.21 Ft X 100.12 Ft X 52.20 Ft |
|
Size Total Text
|
70 X 100 Ft ; 70.21 Ft X 100.12 Ft X 52.20 Ft |
|
Zoning Description
|
Residential |
Rooms
| Level |
Type |
Length |
Width |
Dimensions |
|
Second Level |
Bedroom 2 |
3.78 m |
3.63 m |
3.78 m x 3.63 m |
|
Second Level |
Bathroom |
2.39 m |
2.03 m |
2.39 m x 2.03 m |
|
Second Level |
Bedroom 3 |
4.42 m |
4.39 m |
4.42 m x 4.39 m |
|
Second Level |
Bedroom 4 |
4.42 m |
2.72 m |
4.42 m x 2.72 m |
|
Second Level |
Bathroom |
3.38 m |
2.29 m |
3.38 m x 2.29 m |
|
Second Level |
Sitting Room |
2.72 m |
4.01 m |
2.72 m x 4.01 m |
|
Second Level |
Primary Bedroom |
6.48 m |
4.04 m |
6.48 m x 4.04 m |
|
Second Level |
Bathroom |
3.86 m |
2.62 m |
3.86 m x 2.62 m |
|
Basement |
Recreational, Games Room |
6.38 m |
3.86 m |
6.38 m x 3.86 m |
|
Basement |
Kitchen |
4.22 m |
2.74 m |
4.22 m x 2.74 m |
|
Basement |
Bathroom |
2.87 m |
1.8 m |
2.87 m x 1.8 m |
|
Basement |
Utility Room |
4.22 m |
4.47 m |
4.22 m x 4.47 m |
|
Main Level |
Living Room |
5.49 m |
4.01 m |
5.49 m x 4.01 m |
|
Main Level |
Dining Room |
5.77 m |
3.91 m |
5.77 m x 3.91 m |
|
Main Level |
Kitchen |
6.38 m |
3.1 m |
6.38 m x 3.1 m |
|
Main Level |
Family Room |
4.47 m |
4.98 m |
4.47 m x 4.98 m |
|
Main Level |
Foyer |
2.69 m |
2.39 m |
2.69 m x 2.39 m |
|
Main Level |
Office |
4.47 m |
2.74 m |
4.47 m x 2.74 m |
|
Main Level |
Bathroom |
2.95 m |
1.83 m |
2.95 m x 1.83 m |
Utilities
|
Cable
|
Available |
|
Electricity
|
Available |
|
Sewer
|
Available |
https://www.realtor.ca/real-estate/28972898/74-leisure-lane-richmond-hill-mill-pond-mill-pond




