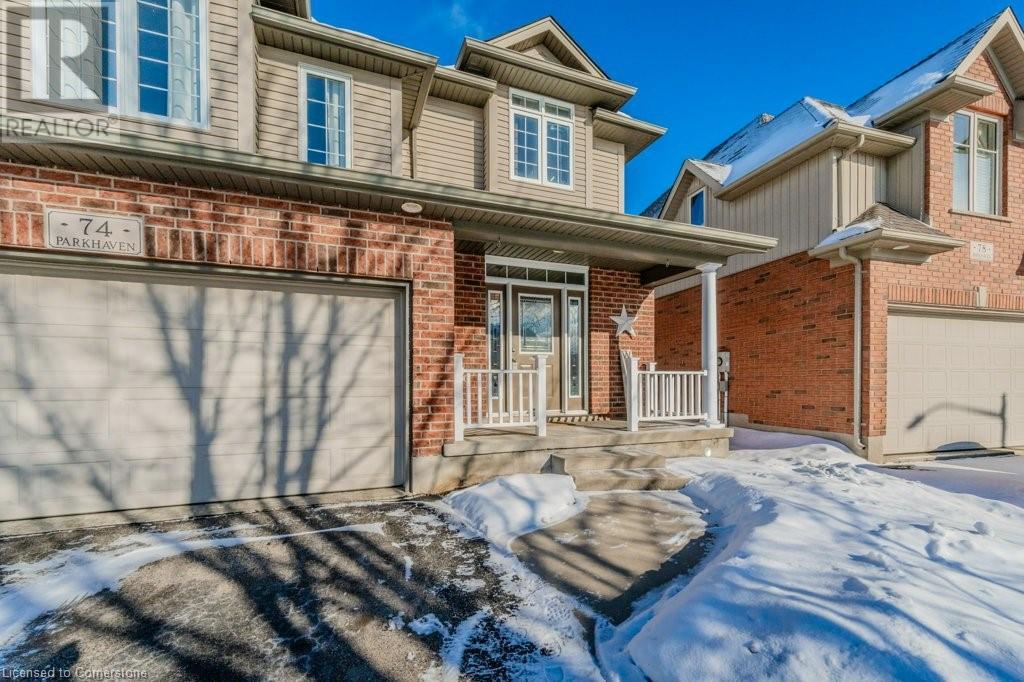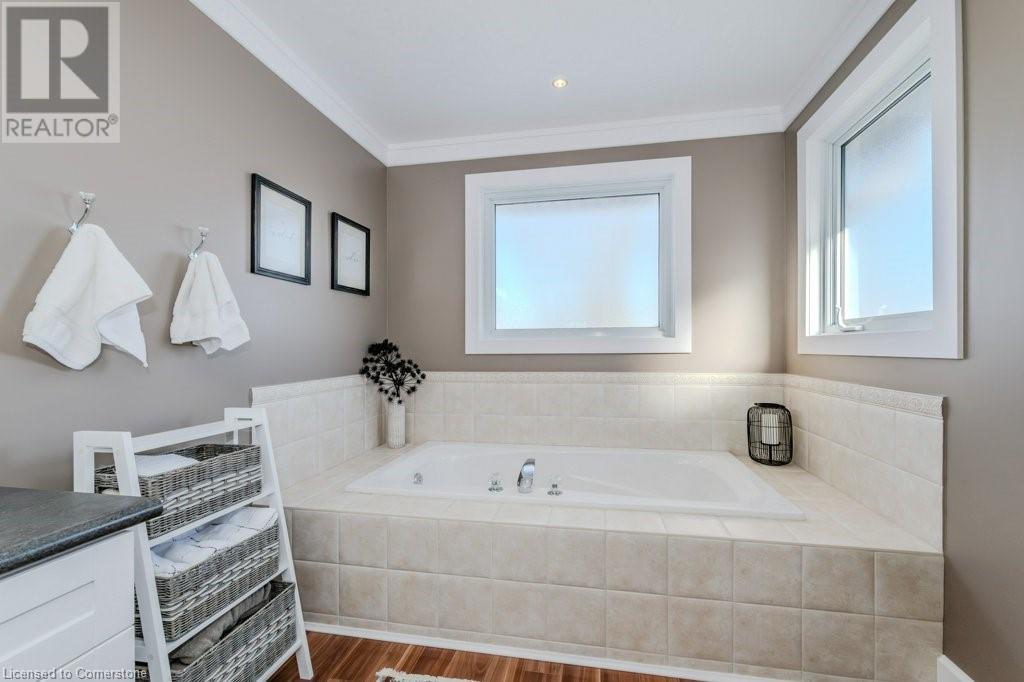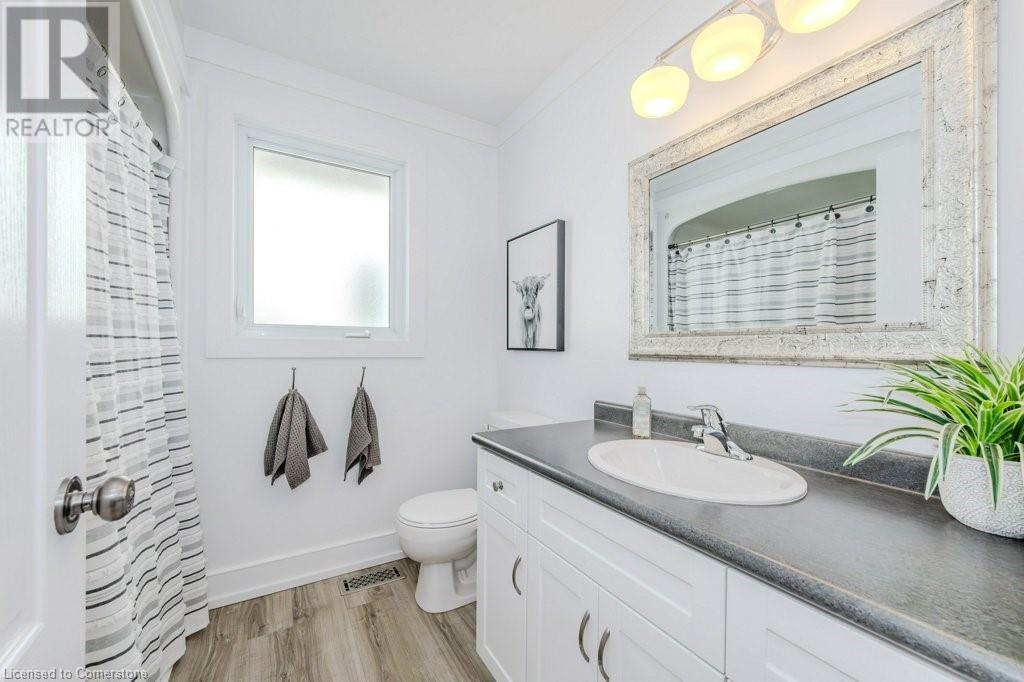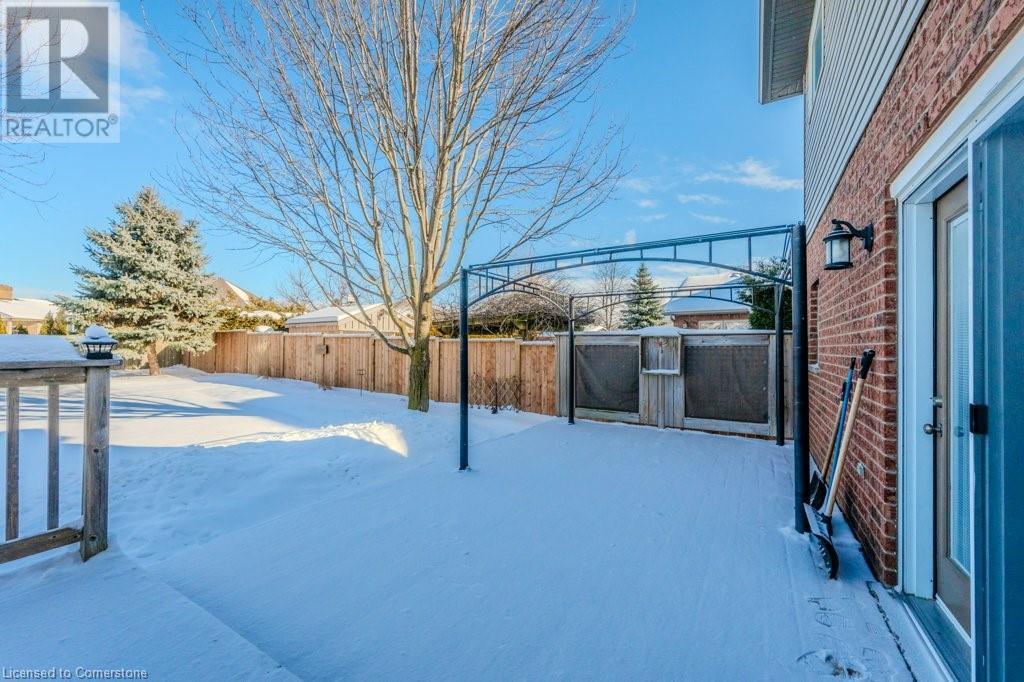3 Bedroom
3 Bathroom
2179 sqft
2 Level
Fireplace
Central Air Conditioning
Forced Air
Landscaped
$1,049,000
Expect to be impressed with this stunning carpet free, 2 story, fully renovated familiy home located in the quaint village of St. Jacobs, just 5 min to waterloo and the expressway. The location is desirable as it's closest to the city while maintaining the small town charm St Jacobs offers. With the farmers market, restaurants, schools trails and more within walking distance, you sure can settle in and feel relaxed calling this home. Offering 3 spacious bedrooms, 3 bathrooms including an expansive ensuite which enjoys a soaker tub, and an amazing bonus space upstairs, your family can spread out in this home. The main floor offers a fully renovated open concept bright white inviting kitchen and dining area, and a lovely livingroom with bonus office space and gas fireplace to enjoy on those cold winter nights. The unspoiled basement is perfect for play or to finish with rough in for bathroom and plenty of space for a growing family. As you enter the back deck you will be impressed with the landscaped yard complete with deck, fabric gazebo, firepit complete with pea stone gravel surrounding, shed and large shade tree. There is nothing to do at this home as upgrades include kitchen (2021) Painting throughout (2021) Main floor Flooring (2022) Lighting Main floor and bdrms (2024) Washer dryer (2021) roof (2016) AND Backyard (2021). Pack your bag and move right in to the immaculate family home today! (id:50976)
Open House
This property has open houses!
Starts at:
2:00 pm
Ends at:
4:00 pm
Property Details
|
MLS® Number
|
40690739 |
|
Property Type
|
Single Family |
|
Amenities Near By
|
Park, Place Of Worship, Playground, Public Transit, Schools, Shopping |
|
Equipment Type
|
Water Heater |
|
Features
|
Conservation/green Belt, Paved Driveway, Gazebo, Sump Pump, Automatic Garage Door Opener |
|
Parking Space Total
|
4 |
|
Rental Equipment Type
|
Water Heater |
|
Structure
|
Shed |
Building
|
Bathroom Total
|
3 |
|
Bedrooms Above Ground
|
3 |
|
Bedrooms Total
|
3 |
|
Appliances
|
Central Vacuum, Dishwasher, Dryer, Microwave, Refrigerator, Stove, Water Softener, Washer, Window Coverings, Garage Door Opener |
|
Architectural Style
|
2 Level |
|
Basement Development
|
Unfinished |
|
Basement Type
|
Full (unfinished) |
|
Construction Style Attachment
|
Detached |
|
Cooling Type
|
Central Air Conditioning |
|
Exterior Finish
|
Brick, Vinyl Siding |
|
Fireplace Present
|
Yes |
|
Fireplace Total
|
1 |
|
Fixture
|
Ceiling Fans |
|
Foundation Type
|
Poured Concrete |
|
Half Bath Total
|
1 |
|
Heating Type
|
Forced Air |
|
Stories Total
|
2 |
|
Size Interior
|
2179 Sqft |
|
Type
|
House |
|
Utility Water
|
Municipal Water |
Parking
Land
|
Access Type
|
Highway Access, Highway Nearby |
|
Acreage
|
No |
|
Fence Type
|
Fence |
|
Land Amenities
|
Park, Place Of Worship, Playground, Public Transit, Schools, Shopping |
|
Landscape Features
|
Landscaped |
|
Sewer
|
Municipal Sewage System |
|
Size Depth
|
139 Ft |
|
Size Frontage
|
40 Ft |
|
Size Total Text
|
Under 1/2 Acre |
|
Zoning Description
|
R5-a |
Rooms
| Level |
Type |
Length |
Width |
Dimensions |
|
Second Level |
Primary Bedroom |
|
|
11'9'' x 22'6'' |
|
Second Level |
Laundry Room |
|
|
6'11'' x 5'4'' |
|
Second Level |
Family Room |
|
|
17'0'' x 14'10'' |
|
Second Level |
Bedroom |
|
|
9'11'' x 12'2'' |
|
Second Level |
Bedroom |
|
|
10'3'' x 9'4'' |
|
Second Level |
Full Bathroom |
|
|
Measurements not available |
|
Second Level |
4pc Bathroom |
|
|
Measurements not available |
|
Main Level |
Living Room |
|
|
10'2'' x 22'10'' |
|
Main Level |
Kitchen |
|
|
11'6'' x 17'1'' |
|
Main Level |
Foyer |
|
|
8'7'' x 9'1'' |
|
Main Level |
Dining Room |
|
|
9'7'' x 15'7'' |
|
Main Level |
2pc Bathroom |
|
|
Measurements not available |
https://www.realtor.ca/real-estate/27828981/74-parkhaven-drive-st-jacobs




















































