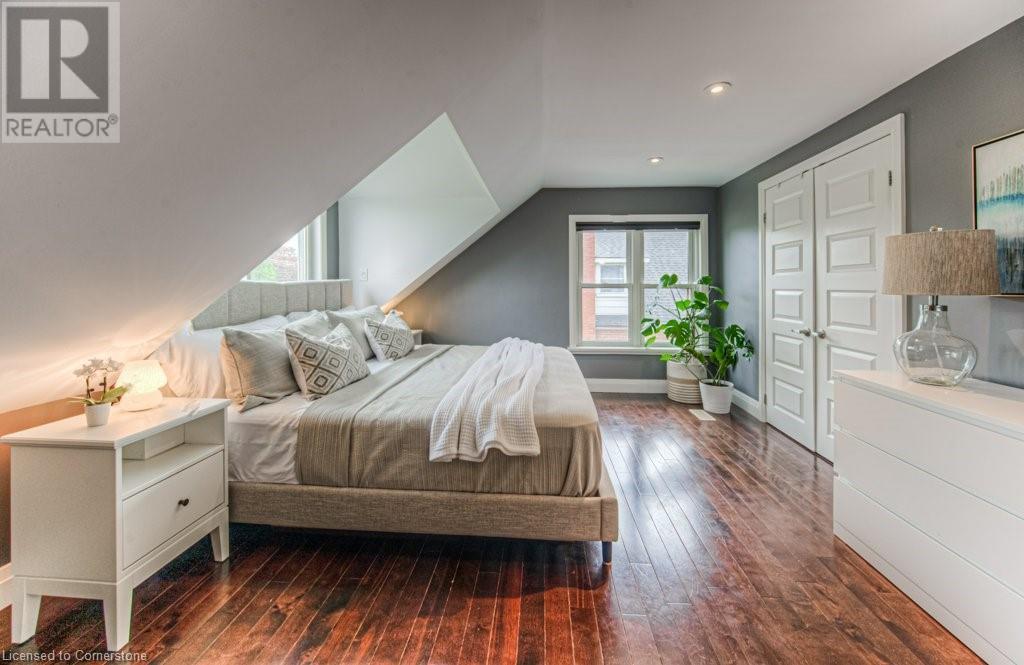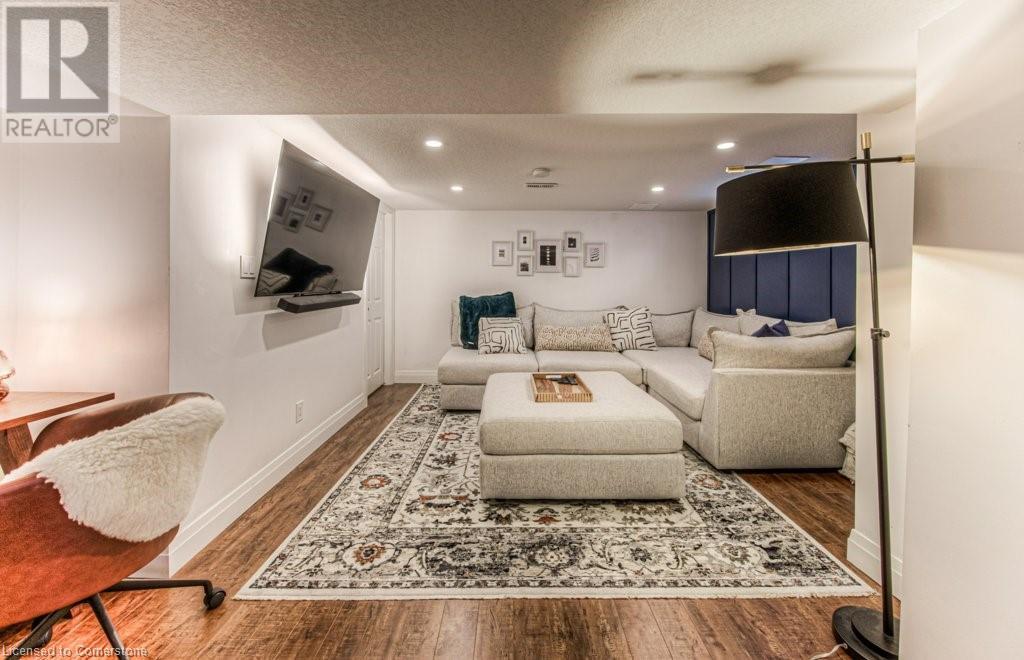3 Bedroom
2 Bathroom
1,300 ft2
Central Air Conditioning
Forced Air
$659,000
3 bed/2 bath home with basement MORTGAGE HELPER , HUGE YARD and a short walk to BREITHAUPT PARK!! Welcome to your new home: The main floor features open concept living with heaps of natural light from the front to back large windows. The gourmet kitchen features a breakfast bar, granite countertops, stainless steel appliances and an plenty of cabinetry. Completing the main floor layout is a stylish dining room with walkout to a large deck and yard space and main floor office or bedroom. Upstairs ; An upper landing nook provides a perfect spot for the family computer station or home office. An oversized master bedroom boasts more natural light with the added dormer and loads of closet space. Downstairs, your opportunities are plentiful. A single family home with a wet bar? Multi generational family living with a granny suite, or a mortgage helper that takes advantage of the private separate entrance? The open space includes good closet space and access to another 4 piece bath, laundry and the utility area. Finally ; the fully fenced oversized backyard with mature landscaping is a fantastic opportunity for home gardening or adding an Detached garage/carriage house . Across the street from a top rated school, near the expressway, shopping and hip dining experiences! This is a house you will want to call HOME! (id:50976)
Open House
This property has open houses!
Starts at:
1:00 pm
Ends at:
3:00 pm
Property Details
|
MLS® Number
|
40729731 |
|
Property Type
|
Single Family |
|
Amenities Near By
|
Park, Place Of Worship, Public Transit, Schools |
|
Community Features
|
Quiet Area |
|
Equipment Type
|
Water Heater |
|
Features
|
Paved Driveway, In-law Suite |
|
Parking Space Total
|
4 |
|
Rental Equipment Type
|
Water Heater |
|
Structure
|
Shed |
Building
|
Bathroom Total
|
2 |
|
Bedrooms Above Ground
|
3 |
|
Bedrooms Total
|
3 |
|
Appliances
|
Dishwasher, Dryer, Refrigerator, Stove, Water Softener, Washer |
|
Basement Development
|
Finished |
|
Basement Type
|
Full (finished) |
|
Constructed Date
|
1948 |
|
Construction Style Attachment
|
Detached |
|
Cooling Type
|
Central Air Conditioning |
|
Exterior Finish
|
Aluminum Siding, Brick |
|
Foundation Type
|
Poured Concrete |
|
Heating Fuel
|
Natural Gas |
|
Heating Type
|
Forced Air |
|
Stories Total
|
2 |
|
Size Interior
|
1,300 Ft2 |
|
Type
|
House |
|
Utility Water
|
Municipal Water |
Parking
Land
|
Acreage
|
No |
|
Land Amenities
|
Park, Place Of Worship, Public Transit, Schools |
|
Sewer
|
Municipal Sewage System |
|
Size Depth
|
150 Ft |
|
Size Frontage
|
48 Ft |
|
Size Total Text
|
Under 1/2 Acre |
|
Zoning Description
|
R2a |
Rooms
| Level |
Type |
Length |
Width |
Dimensions |
|
Second Level |
Other |
|
|
4'0'' x 10'4'' |
|
Second Level |
Primary Bedroom |
|
|
12'8'' x 17'9'' |
|
Second Level |
Bedroom |
|
|
7'11'' x 10'5'' |
|
Basement |
Utility Room |
|
|
13'0'' x 12'10'' |
|
Basement |
Recreation Room |
|
|
10'10'' x 11'11'' |
|
Basement |
Laundry Room |
|
|
7'10'' x 11' |
|
Basement |
Kitchen |
|
|
6'3'' x 14'2'' |
|
Basement |
Family Room |
|
|
9'10'' x 12'4'' |
|
Basement |
4pc Bathroom |
|
|
5'2'' x 10'11'' |
|
Main Level |
Living Room |
|
|
18'11'' x 15'7'' |
|
Main Level |
Kitchen |
|
|
10'6'' x 13'1'' |
|
Main Level |
Dining Room |
|
|
14'3'' x 7'8'' |
|
Main Level |
Bedroom |
|
|
11'1'' x 8'0'' |
|
Main Level |
4pc Bathroom |
|
|
8'2'' x 4'11'' |
https://www.realtor.ca/real-estate/28360085/742-elizabeth-street-kitchener


















































