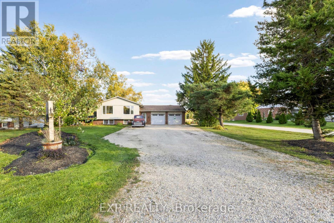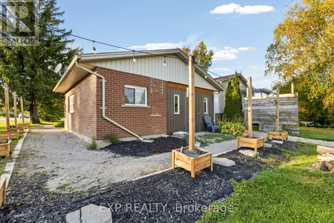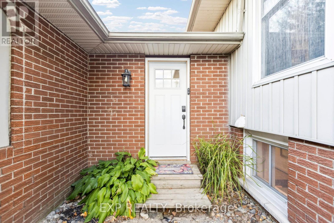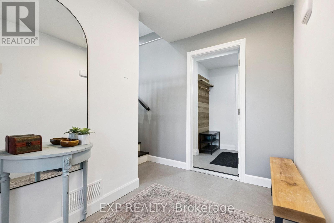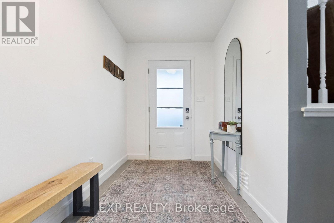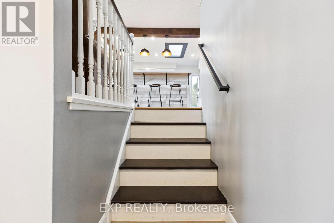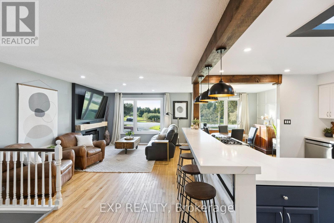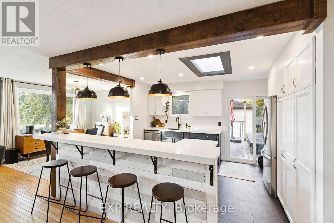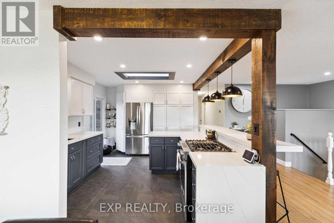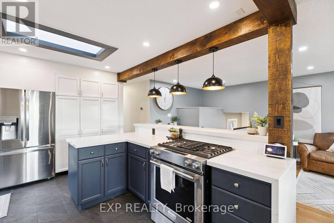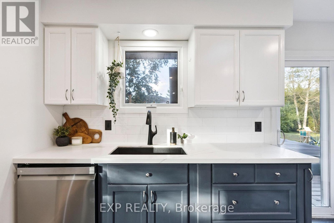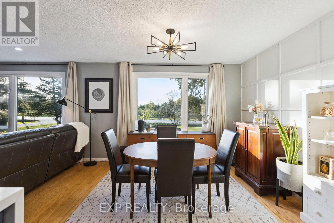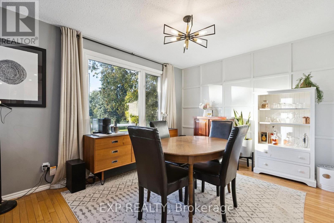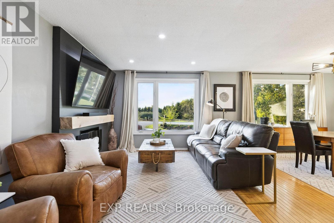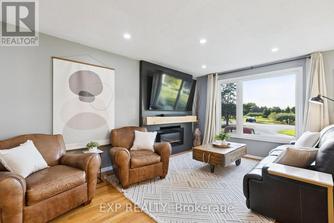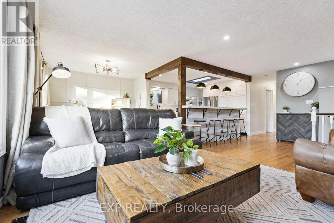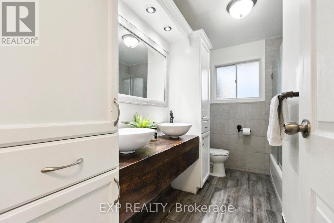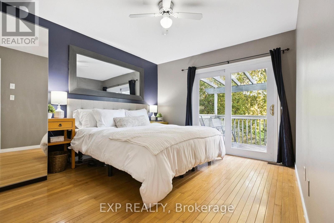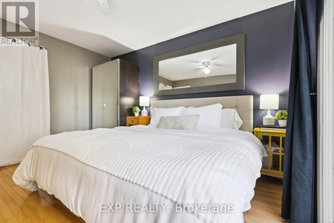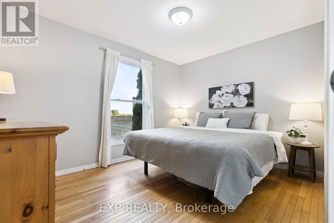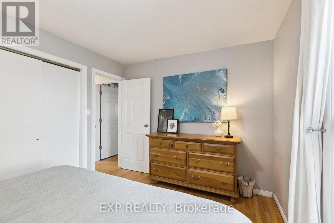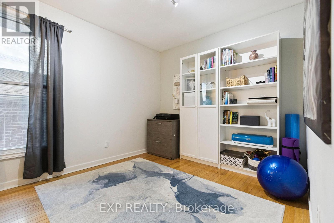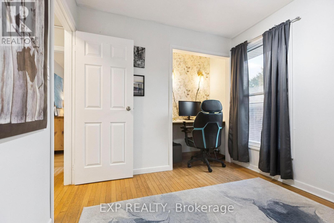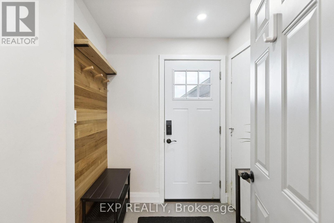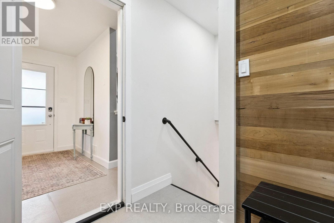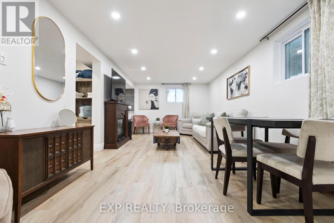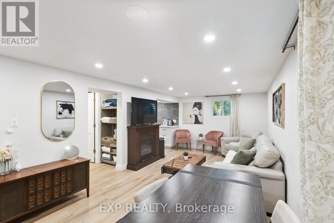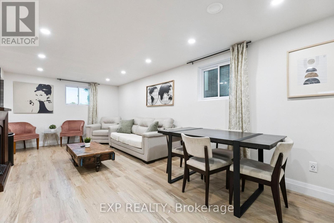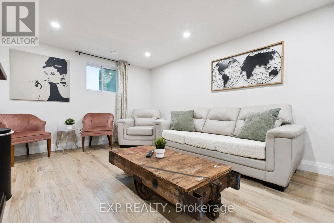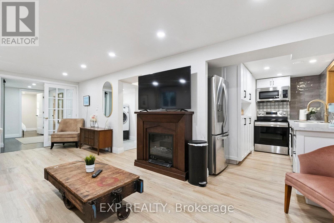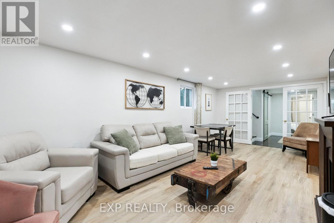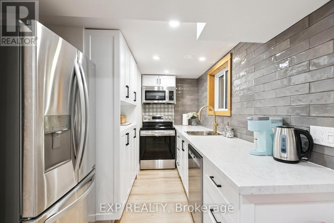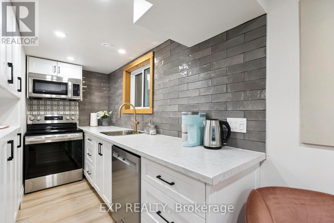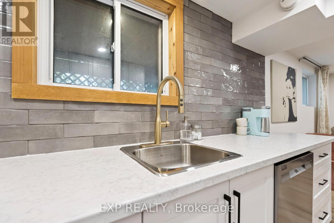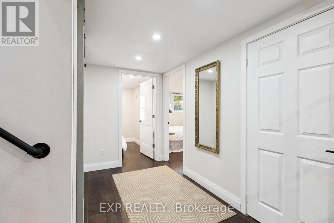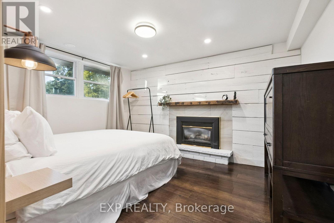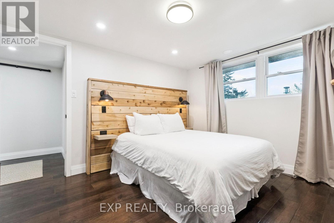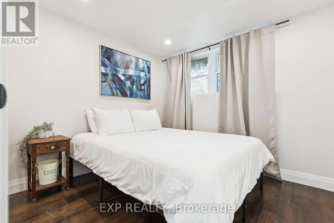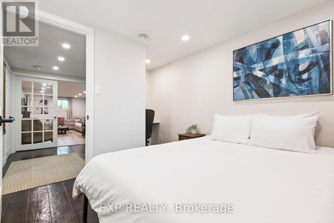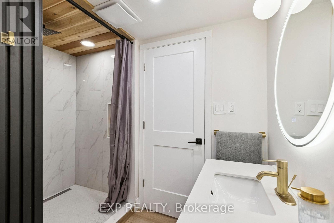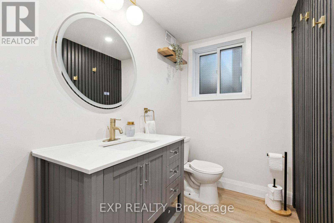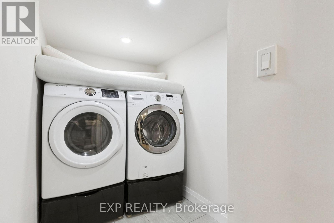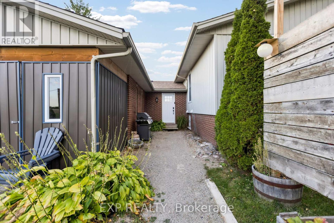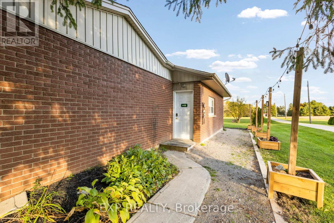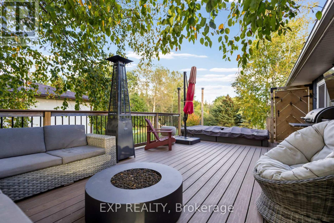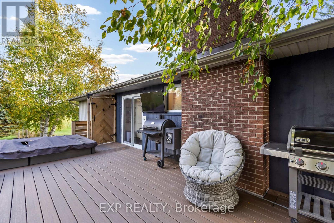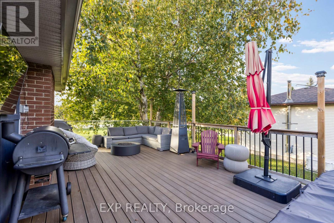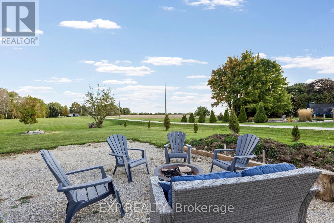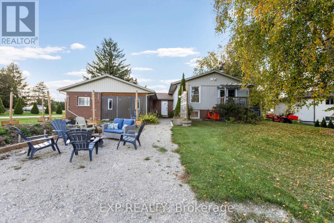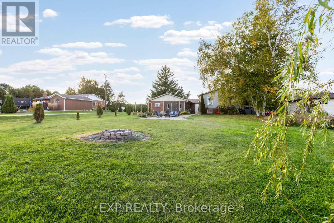5 Bedroom
2 Bathroom
1,100 - 1,500 ft2
Raised Bungalow
Fireplace
None
Forced Air
$1,099,000
Welcome to this spacious 5-bedroom, 2-bathroom raised bungalow situated on a peaceful country lot in Mapleton. Perfect for families, multi-generational living, or investors seeking rental potential, this property offers a bright and functional layout with ample space inside and out. The main level features a large open-concept living and dining area filled with natural light, an updated kitchen with plenty of cabinetry, and three comfortable bedrooms with a full 4-piece bathroom. The lower level includes two additional bedrooms, a full bathroom, a second kitchen, and a generous living area - ideal for in-laws, guests, or a potential income suite. Outside, enjoy the tranquility of country living with a spacious yard, mature trees, and plenty of parking including an attached garage. Conveniently located just minutes from Drayton, Elmira, and major commuter routes, this home provides the perfect balance of rural charm and accessibility. (id:50976)
Property Details
|
MLS® Number
|
X12513260 |
|
Property Type
|
Single Family |
|
Community Name
|
Rural Mapleton |
|
Equipment Type
|
Air Conditioner, Water Heater |
|
Features
|
Sump Pump |
|
Parking Space Total
|
8 |
|
Rental Equipment Type
|
Air Conditioner, Water Heater |
Building
|
Bathroom Total
|
2 |
|
Bedrooms Above Ground
|
3 |
|
Bedrooms Below Ground
|
2 |
|
Bedrooms Total
|
5 |
|
Age
|
31 To 50 Years |
|
Amenities
|
Fireplace(s) |
|
Appliances
|
Water Purifier, Dishwasher, Dryer, Hood Fan, Microwave, Range, Washer, Window Coverings, Two Refrigerators |
|
Architectural Style
|
Raised Bungalow |
|
Basement Development
|
Finished |
|
Basement Type
|
Full (finished) |
|
Construction Style Attachment
|
Detached |
|
Cooling Type
|
None |
|
Exterior Finish
|
Wood, Vinyl Siding |
|
Fireplace Present
|
Yes |
|
Fireplace Total
|
2 |
|
Flooring Type
|
Hardwood, Slate |
|
Foundation Type
|
Poured Concrete |
|
Heating Fuel
|
Natural Gas |
|
Heating Type
|
Forced Air |
|
Stories Total
|
1 |
|
Size Interior
|
1,100 - 1,500 Ft2 |
|
Type
|
House |
|
Utility Water
|
Drilled Well |
Parking
Land
|
Acreage
|
No |
|
Sewer
|
Septic System |
|
Size Depth
|
241 Ft ,9 In |
|
Size Frontage
|
100 Ft |
|
Size Irregular
|
100 X 241.8 Ft |
|
Size Total Text
|
100 X 241.8 Ft|1/2 - 1.99 Acres |
|
Soil Type
|
Loam |
|
Zoning Description
|
Rural Residential |
Rooms
| Level |
Type |
Length |
Width |
Dimensions |
|
Lower Level |
Bedroom 3 |
3.33 m |
3.84 m |
3.33 m x 3.84 m |
|
Lower Level |
Bedroom 4 |
2.84 m |
3.84 m |
2.84 m x 3.84 m |
|
Lower Level |
Bathroom |
2.21 m |
2.67 m |
2.21 m x 2.67 m |
|
Lower Level |
Laundry Room |
1.52 m |
2.26 m |
1.52 m x 2.26 m |
|
Lower Level |
Utility Room |
3.33 m |
3.99 m |
3.33 m x 3.99 m |
|
Lower Level |
Living Room |
3.3 m |
6.65 m |
3.3 m x 6.65 m |
|
Lower Level |
Kitchen |
3.23 m |
2.64 m |
3.23 m x 2.64 m |
|
Main Level |
Foyer |
2.29 m |
3.02 m |
2.29 m x 3.02 m |
|
Main Level |
Living Room |
3.89 m |
4.72 m |
3.89 m x 4.72 m |
|
Main Level |
Dining Room |
3.23 m |
3.12 m |
3.23 m x 3.12 m |
|
Main Level |
Kitchen |
3.23 m |
4.27 m |
3.23 m x 4.27 m |
|
Main Level |
Primary Bedroom |
3.23 m |
3.99 m |
3.23 m x 3.99 m |
|
Main Level |
Bedroom 2 |
3.73 m |
2.95 m |
3.73 m x 2.95 m |
|
Main Level |
Bathroom |
3.23 m |
2.08 m |
3.23 m x 2.08 m |
|
Main Level |
Office |
2.67 m |
3.89 m |
2.67 m x 3.89 m |
https://www.realtor.ca/real-estate/29071493/7429-sideroad-20-side-road-mapleton-rural-mapleton



