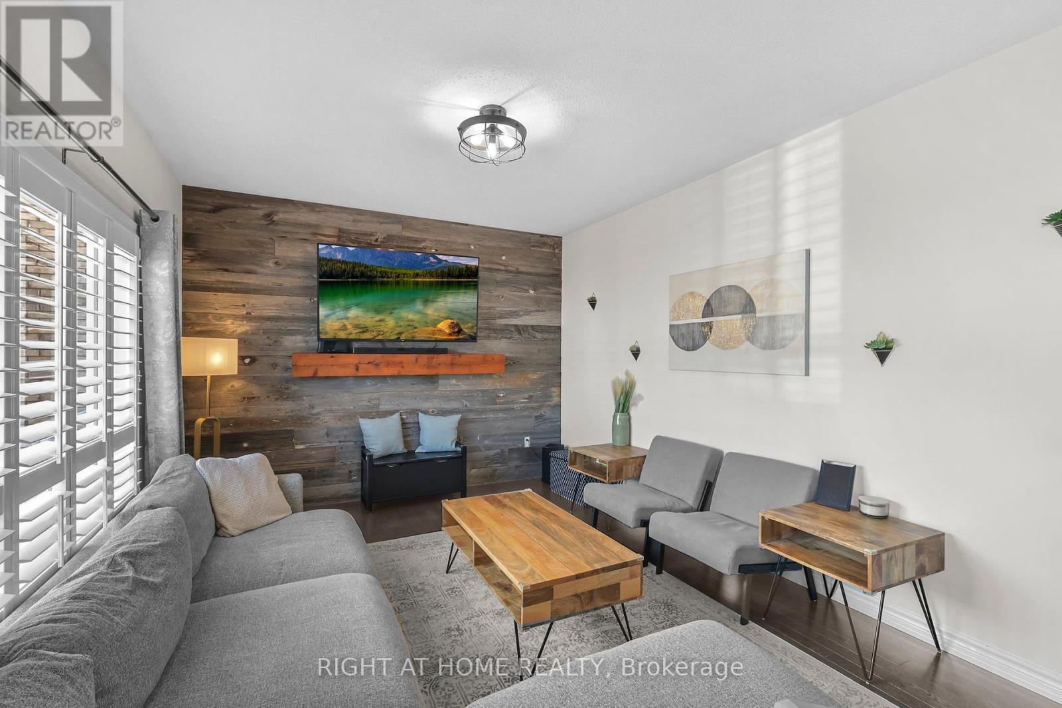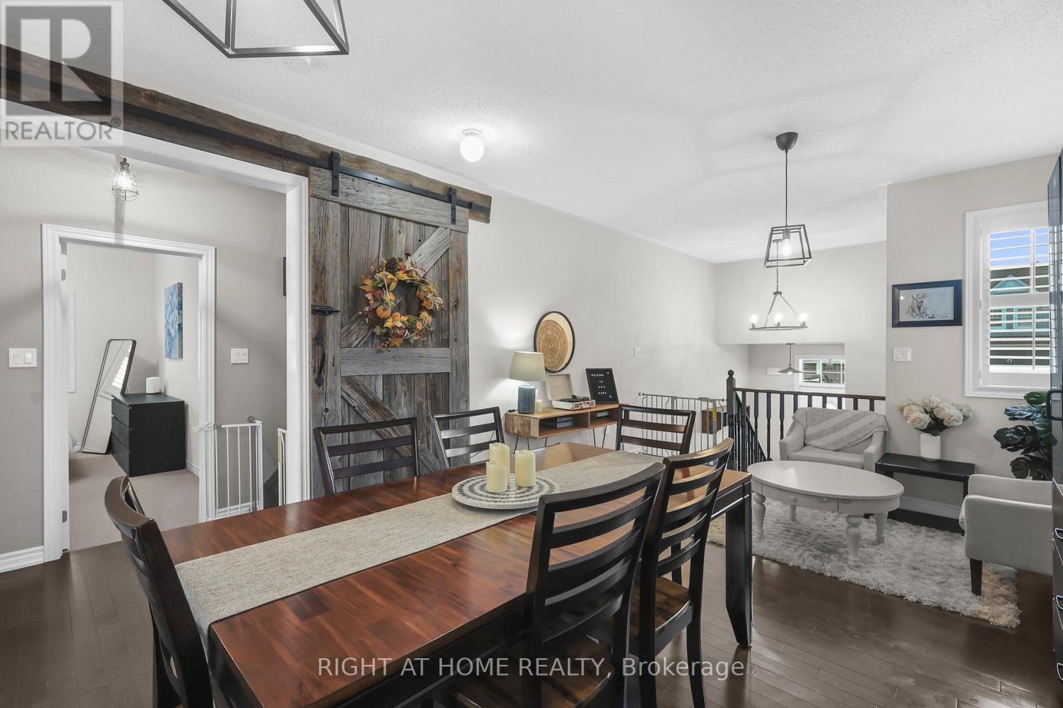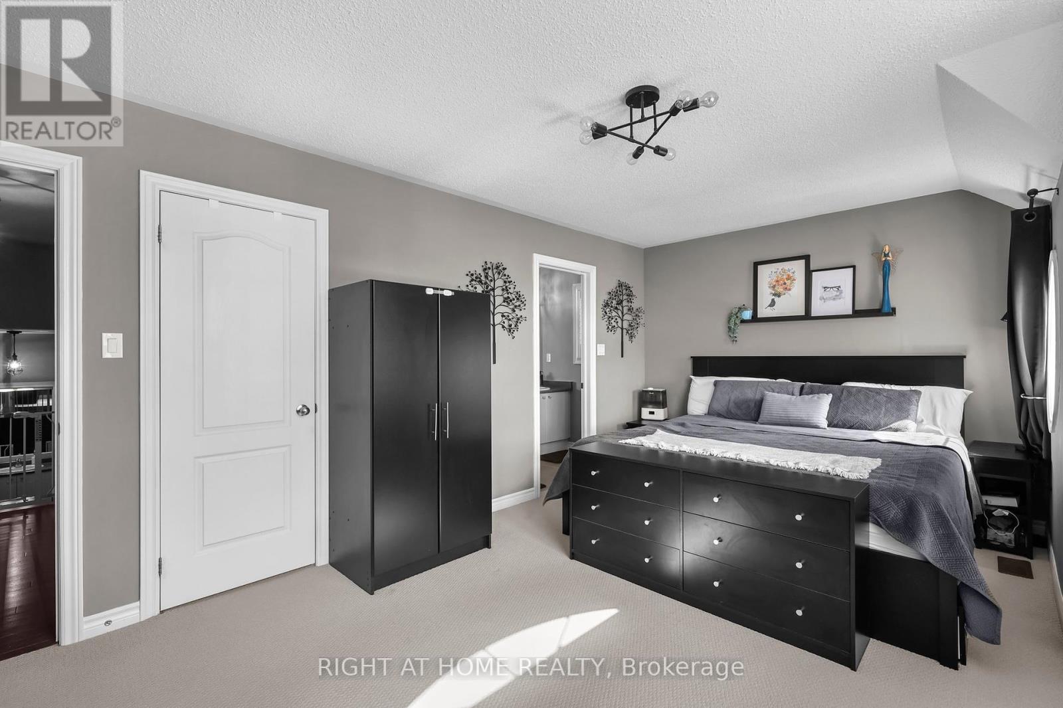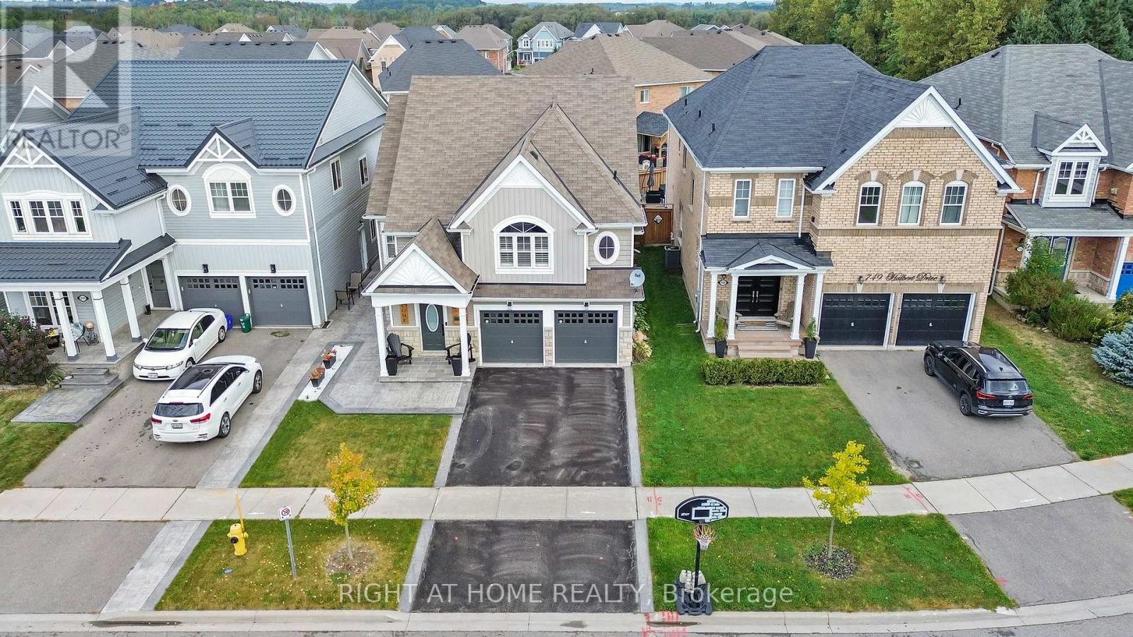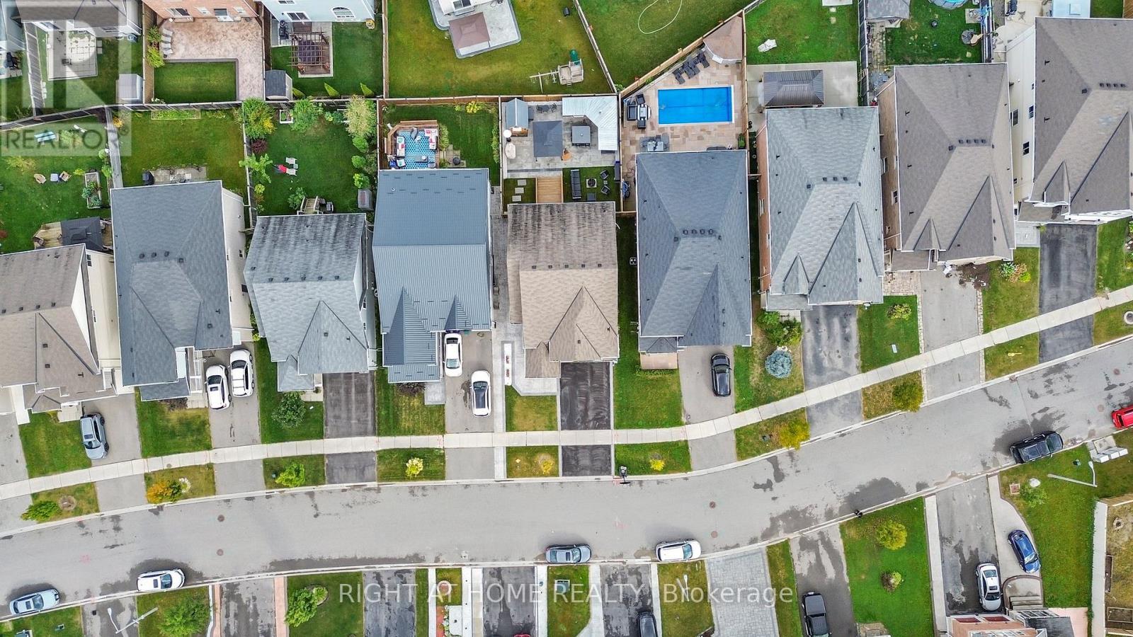4 Bedroom
3 Bathroom
Raised Bungalow
Fireplace
Central Air Conditioning
Forced Air
$839,000
Welcome to this 745 Halbert Drive! This beautiful home is turn key home is a true testament to pride of ownership and is situated in a quiet, family friendly neighbourhood. It offers convenient access to all commuter routes, shopping, parks, schools, grocery stores, restaurants, and a recreation centre making it an ideal location for families and individuals alike. This stunning bungalow features 3+1 bedrooms and 3 bathrooms (including a 4 pc ensuite) providing ample space for families or those in need of extra space. The eat-in kitchen is equipped with modern stainless steel appliances, providing both functionality and style. From the kitchen, you can access a spectacular fully fenced private yard which boasts an incredible backyard oasis perfect for the entertaining enthusiast. Approximately $40,000 has been invested in creating a custom made outdoor kitchen paradise, featuring stamped concrete, stone & brick work, granite countertops, stainless steel gas bbq, stainless steel bar fridge, wood fired pizza oven,plenty of storage and gazebo. No expense was spared in crafting this ideal outdoor space for entertaining and gatherings. The home is adorned with California shutters inside, enhancing privacy and light control.The extra wide staircase leading to the lower floor offers a recreation area with a gas fireplace, above grade windows, along with an additional bedroom and a 3-piece bathroom, providing extra living space for guests or family members. Easy to show you won't be disappointed! (id:50976)
Property Details
|
MLS® Number
|
X9819349 |
|
Property Type
|
Single Family |
|
Community Name
|
Shelburne |
|
Parking Space Total
|
5 |
Building
|
Bathroom Total
|
3 |
|
Bedrooms Above Ground
|
3 |
|
Bedrooms Below Ground
|
1 |
|
Bedrooms Total
|
4 |
|
Appliances
|
Garage Door Opener Remote(s), Dishwasher, Dryer, Microwave, Refrigerator, Stove, Washer, Window Coverings |
|
Architectural Style
|
Raised Bungalow |
|
Basement Development
|
Finished |
|
Basement Type
|
N/a (finished) |
|
Construction Style Attachment
|
Detached |
|
Cooling Type
|
Central Air Conditioning |
|
Exterior Finish
|
Stone, Vinyl Siding |
|
Fireplace Present
|
Yes |
|
Fireplace Total
|
1 |
|
Flooring Type
|
Hardwood |
|
Foundation Type
|
Poured Concrete |
|
Heating Fuel
|
Natural Gas |
|
Heating Type
|
Forced Air |
|
Stories Total
|
1 |
|
Type
|
House |
|
Utility Water
|
Municipal Water |
Parking
Land
|
Acreage
|
No |
|
Sewer
|
Sanitary Sewer |
|
Size Depth
|
109 Ft ,11 In |
|
Size Frontage
|
40 Ft |
|
Size Irregular
|
40.05 X 109.97 Ft |
|
Size Total Text
|
40.05 X 109.97 Ft |
Rooms
| Level |
Type |
Length |
Width |
Dimensions |
|
Lower Level |
Family Room |
10.36 m |
3.5 m |
10.36 m x 3.5 m |
|
Lower Level |
Bedroom 4 |
3.048 m |
3.048 m |
3.048 m x 3.048 m |
|
Upper Level |
Primary Bedroom |
4.57 m |
3.96 m |
4.57 m x 3.96 m |
|
Upper Level |
Bedroom 2 |
3.04 m |
3.04 m |
3.04 m x 3.04 m |
|
In Between |
Dining Room |
6.4 m |
3.65 m |
6.4 m x 3.65 m |
|
In Between |
Kitchen |
9.34 m |
3.58 m |
9.34 m x 3.58 m |
|
In Between |
Bedroom 3 |
3.04 m |
3.04 m |
3.04 m x 3.04 m |
https://www.realtor.ca/real-estate/27601936/745-halbert-drive-shelburne-shelburne





