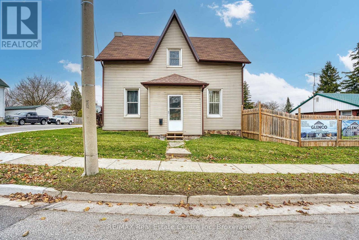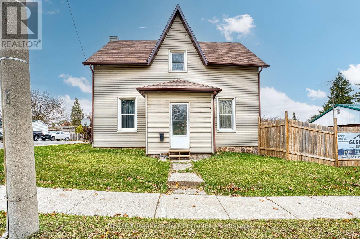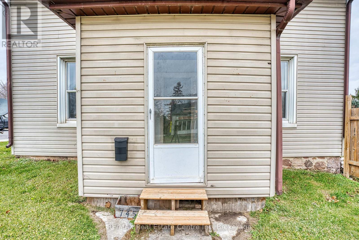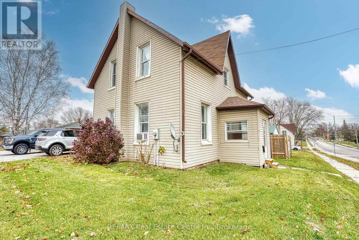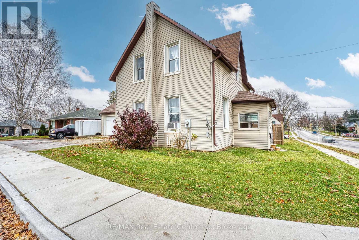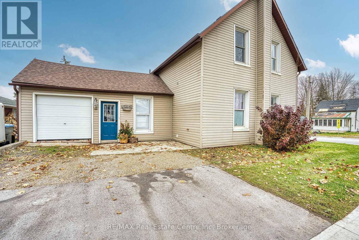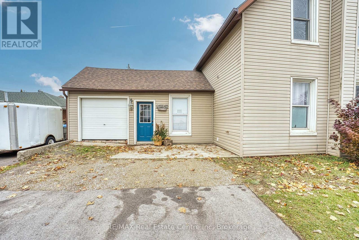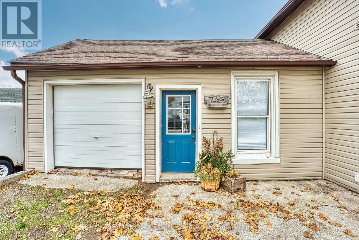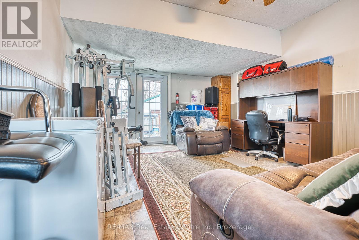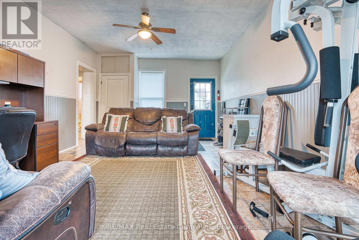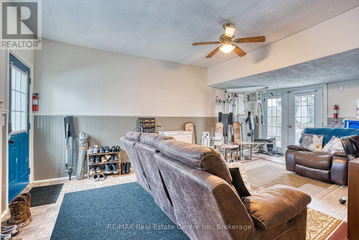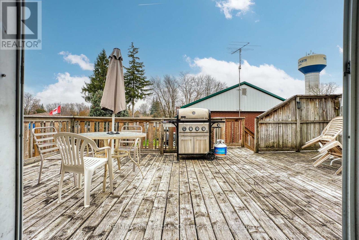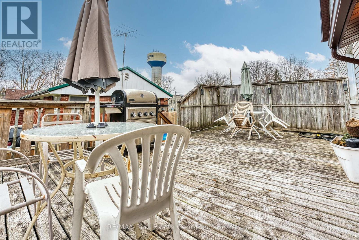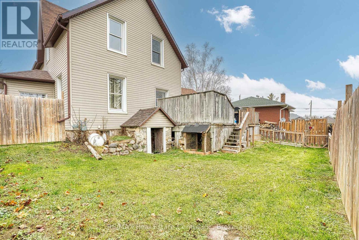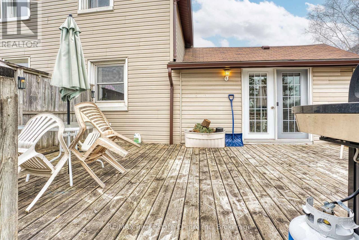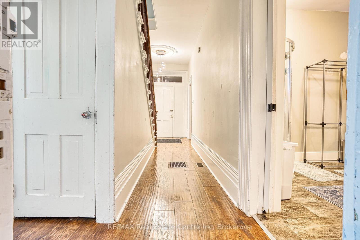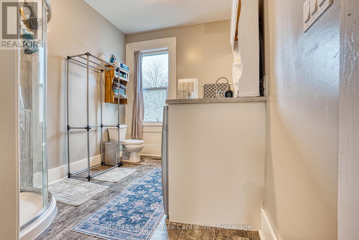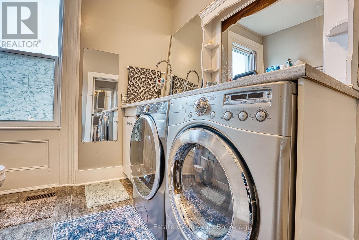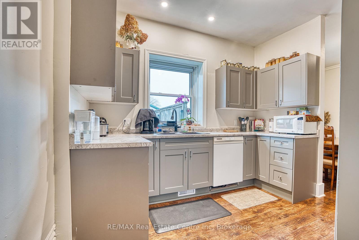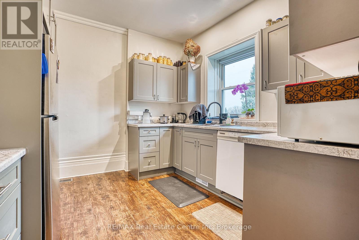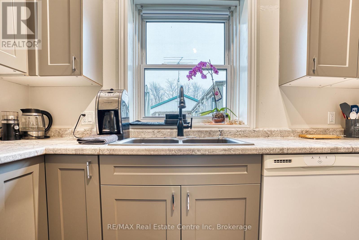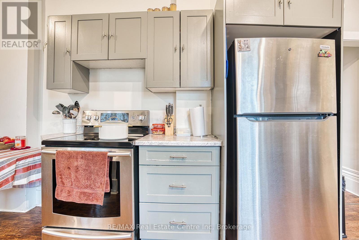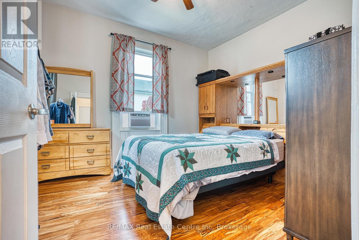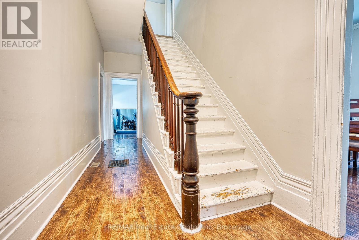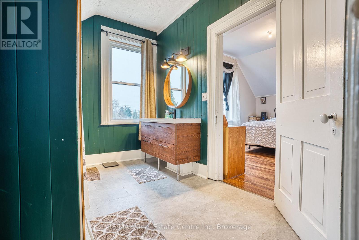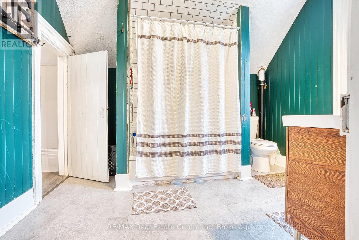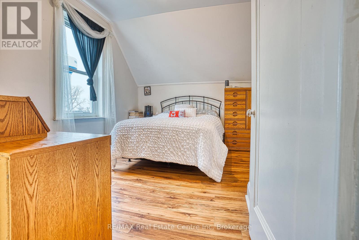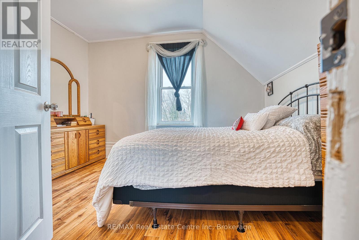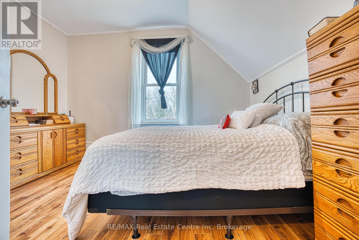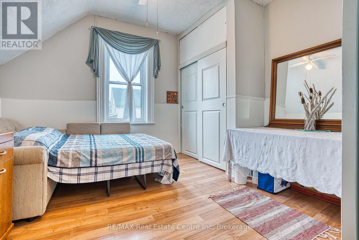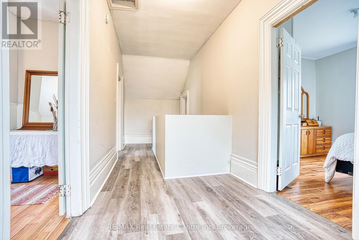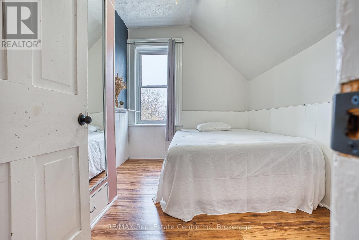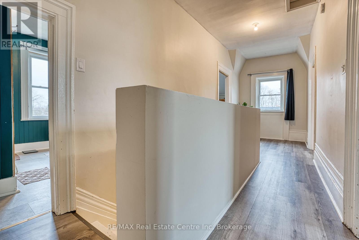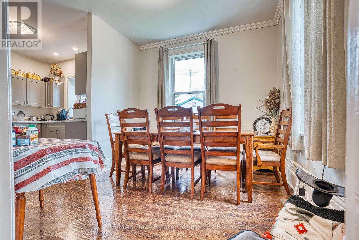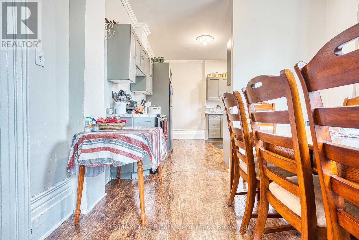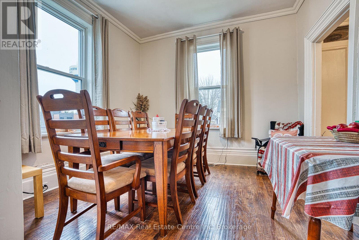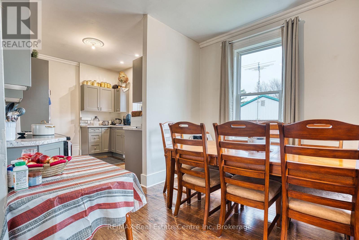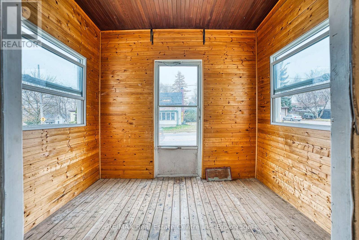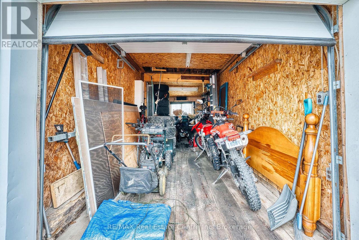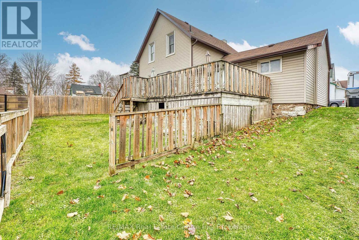4 Bedroom
2 Bathroom
1,500 - 2,000 ft2
None
Forced Air
$524,900
Great starter or nice income earner for your growing portfolio! Recently renovated with newer vinyl windows, spray foam insulated, updated wiring, private deck & high efficiency furnace. This features has a cozy family room, main floor bedroom/office & main floor bath & laundry and impressive 9ft ceilings throughout. Generous private raised deck with fully fenced yard and an attached single car garage completes the picture. (id:50976)
Property Details
|
MLS® Number
|
X12553118 |
|
Property Type
|
Single Family |
|
Community Name
|
Listowel |
|
Amenities Near By
|
Place Of Worship, Park |
|
Community Features
|
Community Centre |
|
Equipment Type
|
Water Heater |
|
Features
|
Sloping |
|
Parking Space Total
|
3 |
|
Rental Equipment Type
|
Water Heater |
|
Structure
|
Deck, Porch |
|
View Type
|
City View |
Building
|
Bathroom Total
|
2 |
|
Bedrooms Above Ground
|
4 |
|
Bedrooms Total
|
4 |
|
Age
|
100+ Years |
|
Appliances
|
Water Softener, All |
|
Basement Development
|
Unfinished |
|
Basement Features
|
Walk Out |
|
Basement Type
|
N/a (unfinished), N/a |
|
Construction Style Attachment
|
Detached |
|
Cooling Type
|
None |
|
Exterior Finish
|
Vinyl Siding |
|
Foundation Type
|
Stone |
|
Heating Fuel
|
Natural Gas |
|
Heating Type
|
Forced Air |
|
Stories Total
|
2 |
|
Size Interior
|
1,500 - 2,000 Ft2 |
|
Type
|
House |
|
Utility Water
|
Municipal Water |
Parking
Land
|
Acreage
|
No |
|
Fence Type
|
Fenced Yard |
|
Land Amenities
|
Place Of Worship, Park |
|
Sewer
|
Sanitary Sewer |
|
Size Depth
|
69 Ft ,3 In |
|
Size Frontage
|
70 Ft ,7 In |
|
Size Irregular
|
70.6 X 69.3 Ft |
|
Size Total Text
|
70.6 X 69.3 Ft |
|
Zoning Description
|
R4 |
Rooms
| Level |
Type |
Length |
Width |
Dimensions |
|
Second Level |
Bedroom 2 |
3.4 m |
2.61 m |
3.4 m x 2.61 m |
|
Second Level |
Bedroom 3 |
3.35 m |
3.93 m |
3.35 m x 3.93 m |
|
Second Level |
Bedroom 4 |
3.37 m |
4.08 m |
3.37 m x 4.08 m |
|
Basement |
Utility Room |
6.93 m |
3.66 m |
6.93 m x 3.66 m |
|
Main Level |
Kitchen |
3.12 m |
3.32 m |
3.12 m x 3.32 m |
|
Main Level |
Dining Room |
3.32 m |
3.35 m |
3.32 m x 3.35 m |
|
Main Level |
Primary Bedroom |
3.93 m |
3.42 m |
3.93 m x 3.42 m |
|
Main Level |
Laundry Room |
3.14 m |
2.56 m |
3.14 m x 2.56 m |
|
Main Level |
Living Room |
3.96 m |
6.19 m |
3.96 m x 6.19 m |
|
Main Level |
Bathroom |
3.93 m |
3.43 m |
3.93 m x 3.43 m |
|
Main Level |
Bathroom |
3.4 m |
1.52 m |
3.4 m x 1.52 m |
https://www.realtor.ca/real-estate/29112134/745-main-street-w-north-perth-listowel-listowel



