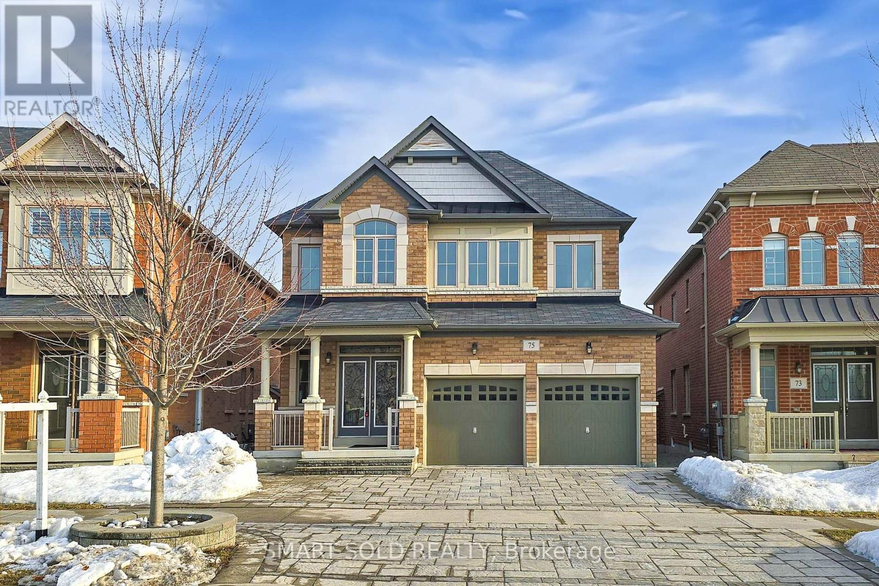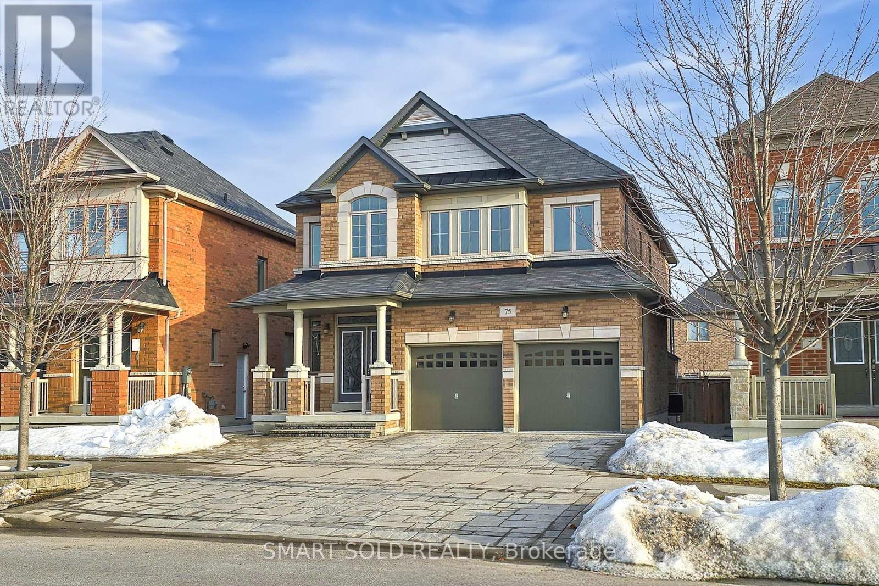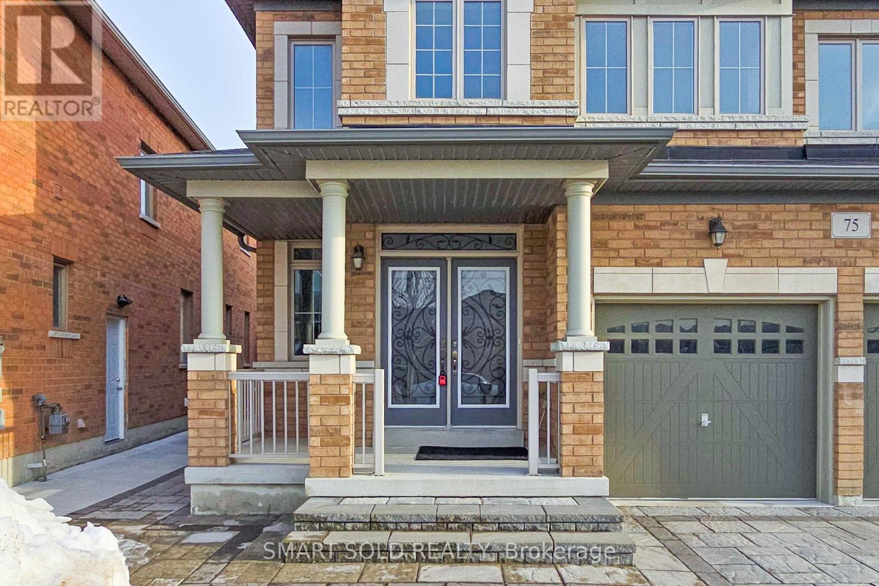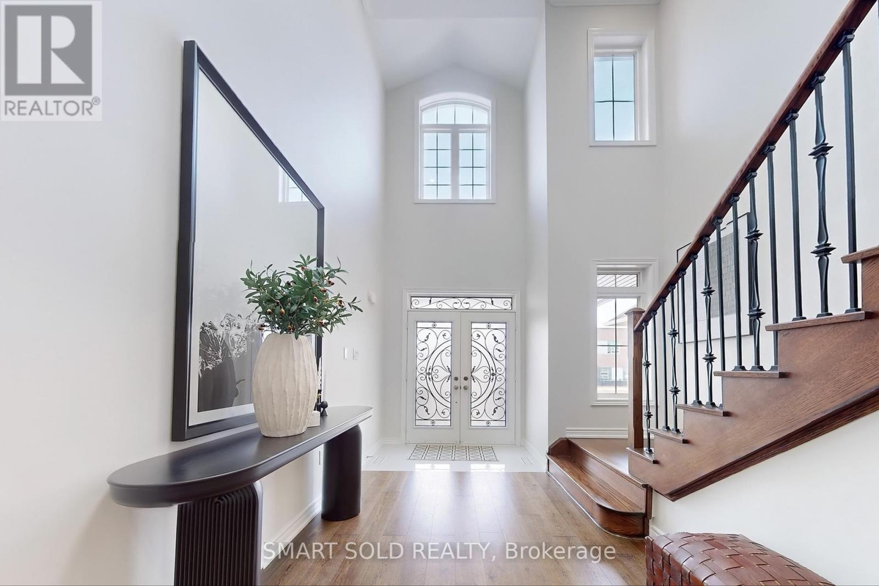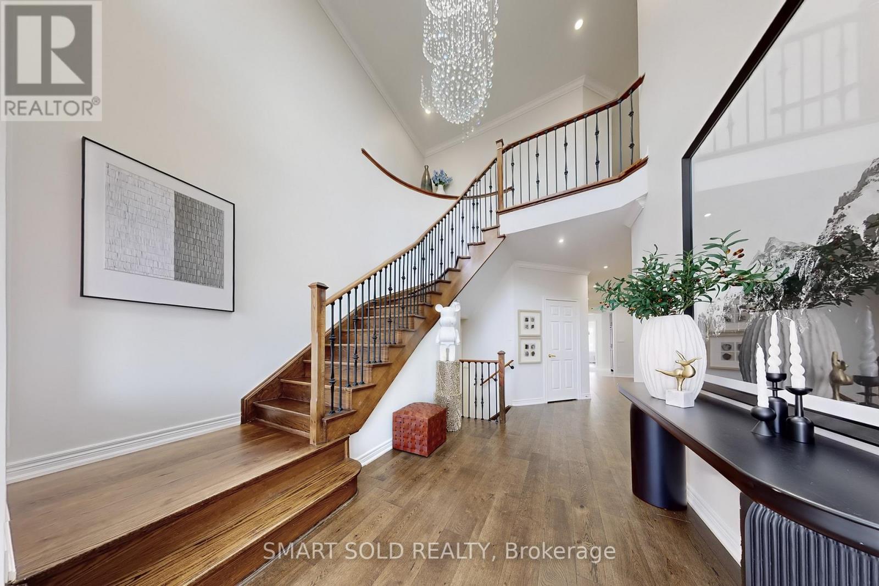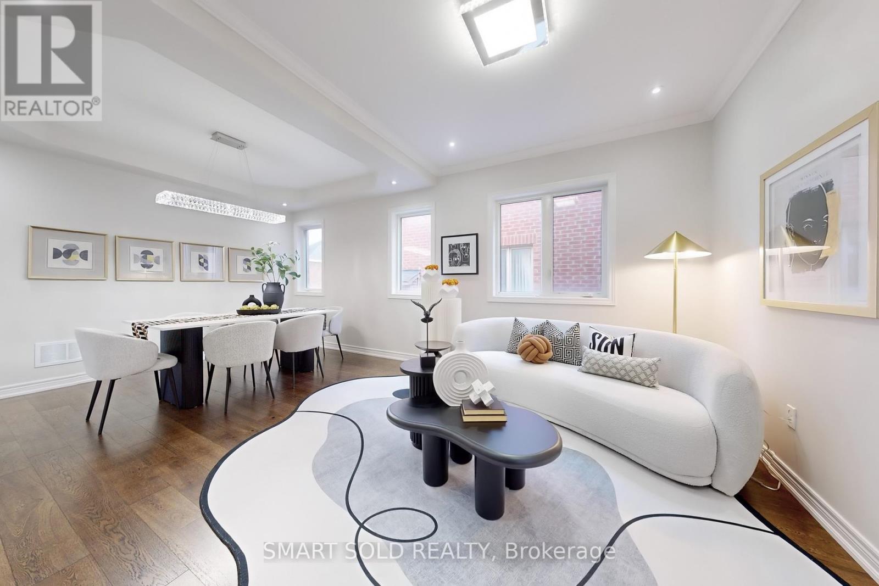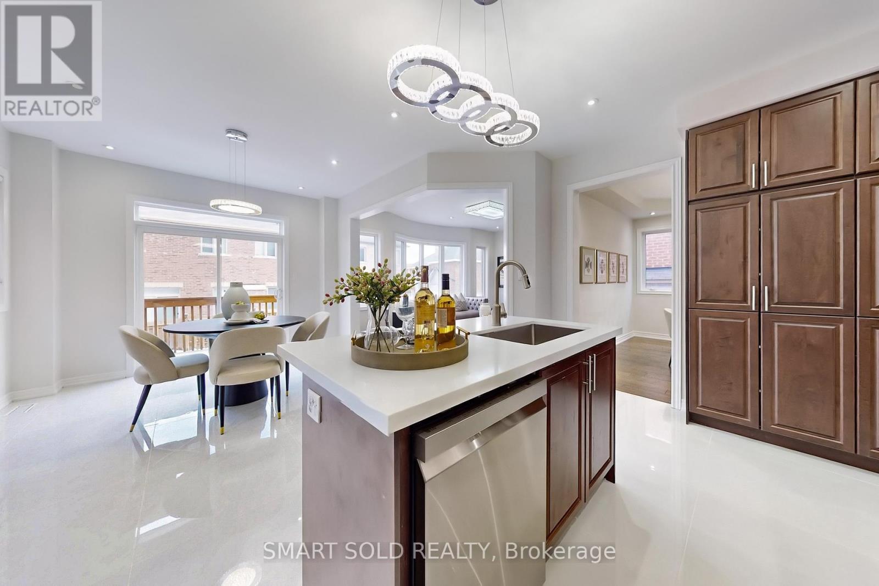4 Bedroom
4 Bathroom
3,000 - 3,500 ft2
Fireplace
Central Air Conditioning
Forced Air
$2,199,000
Welcome To This Stunning Home In The Prestigious Upper Unionville Berczy Community! This spacious 3,132 sqft above ground detached home with a 2-car garage comes with a bright, square basement and a grand 17ft high foyer, beautifully upgraded with pot lights, fresh paint, 9ft ceilings, and new engineered hardwood on the main floor. The modern custom kitchen boasts extra-high cabinets, a central island, new quartz countertops, and a sunlit breakfast area with direct access to a lovely deck, while the newly renovated luxury 5pc primary ensuite features a rainfall shower for that spa-like experience you'll love. Main floor laundry and a beautiful oak staircase with iron pickets add to the homes charm, and the interlocked front and backyard, complete with apple and cherry trees, enjoy a sun-filled south exposure. You will love this home. don't miss out, just steps to top-ranked Pierre Elliott Trudeau HS & Beckett Farm PS! (id:50976)
Open House
This property has open houses!
Starts at:
2:00 pm
Ends at:
5:00 pm
Starts at:
2:00 pm
Ends at:
5:00 pm
Property Details
|
MLS® Number
|
N12063670 |
|
Property Type
|
Single Family |
|
Community Name
|
Berczy |
|
Features
|
Carpet Free |
|
Parking Space Total
|
7 |
Building
|
Bathroom Total
|
4 |
|
Bedrooms Above Ground
|
4 |
|
Bedrooms Total
|
4 |
|
Age
|
6 To 15 Years |
|
Appliances
|
Water Purifier, Dishwasher, Dryer, Garage Door Opener, Hood Fan, Stove, Washer, Refrigerator |
|
Basement Type
|
Full |
|
Construction Style Attachment
|
Detached |
|
Cooling Type
|
Central Air Conditioning |
|
Exterior Finish
|
Brick |
|
Fireplace Present
|
Yes |
|
Flooring Type
|
Hardwood, Ceramic |
|
Foundation Type
|
Concrete |
|
Half Bath Total
|
1 |
|
Heating Fuel
|
Natural Gas |
|
Heating Type
|
Forced Air |
|
Stories Total
|
2 |
|
Size Interior
|
3,000 - 3,500 Ft2 |
|
Type
|
House |
|
Utility Water
|
Municipal Water |
Parking
Land
|
Acreage
|
No |
|
Sewer
|
Sanitary Sewer |
|
Size Depth
|
92 Ft |
|
Size Frontage
|
38 Ft |
|
Size Irregular
|
38 X 92 Ft |
|
Size Total Text
|
38 X 92 Ft |
Rooms
| Level |
Type |
Length |
Width |
Dimensions |
|
Second Level |
Primary Bedroom |
5.13 m |
4.58 m |
5.13 m x 4.58 m |
|
Second Level |
Bedroom 2 |
5.03 m |
3.86 m |
5.03 m x 3.86 m |
|
Second Level |
Bedroom 3 |
4.27 m |
3.35 m |
4.27 m x 3.35 m |
|
Second Level |
Bedroom 4 |
4.12 m |
3.35 m |
4.12 m x 3.35 m |
|
Main Level |
Living Room |
6.1 m |
3.66 m |
6.1 m x 3.66 m |
|
Main Level |
Dining Room |
6.1 m |
3.66 m |
6.1 m x 3.66 m |
|
Main Level |
Family Room |
5.03 m |
3.6 m |
5.03 m x 3.6 m |
|
Main Level |
Kitchen |
4.78 m |
2.74 m |
4.78 m x 2.74 m |
|
Main Level |
Eating Area |
3.96 m |
|
3.96 m x Measurements not available |
|
Main Level |
Library |
3.48 m |
3.05 m |
3.48 m x 3.05 m |
https://www.realtor.ca/real-estate/28124670/75-beckett-avenue-markham-berczy-berczy



