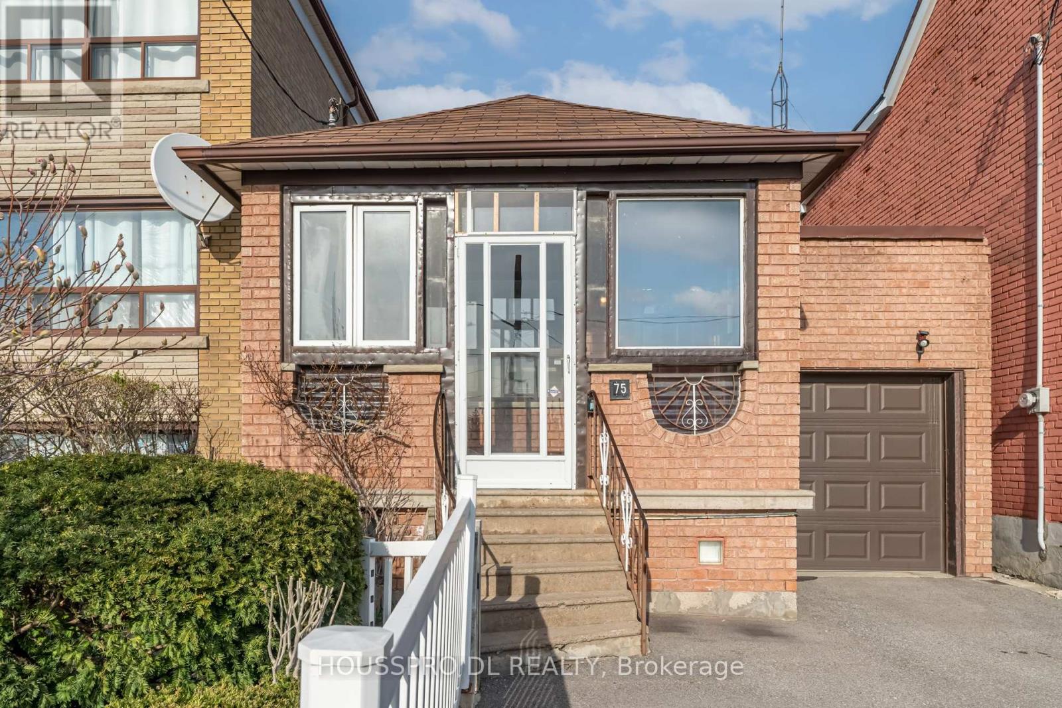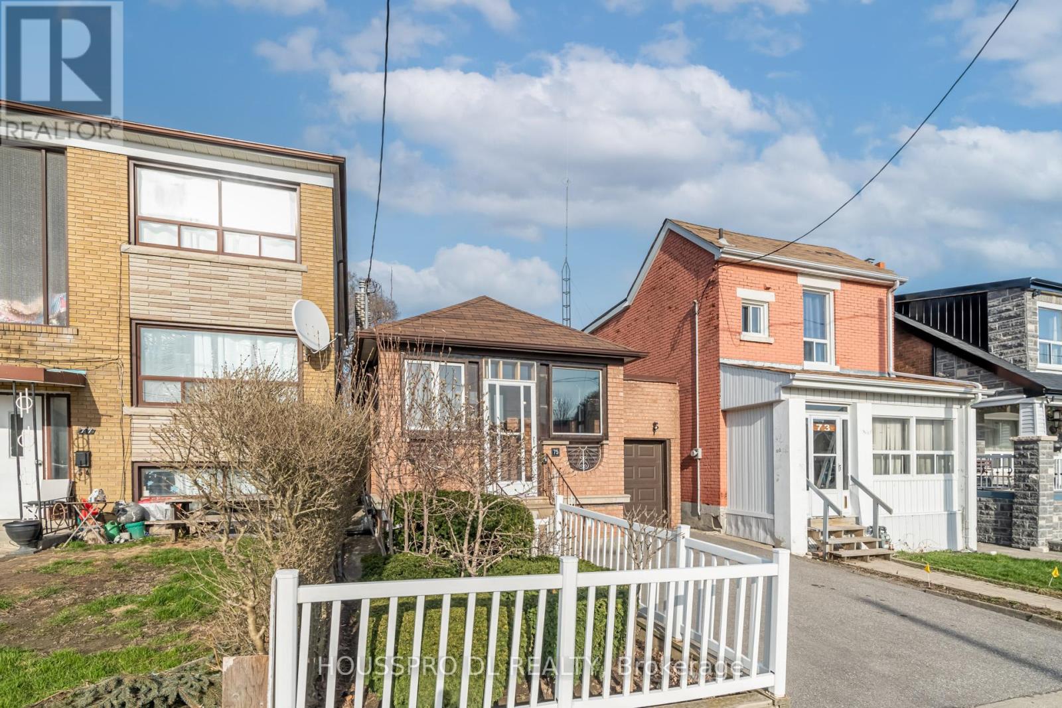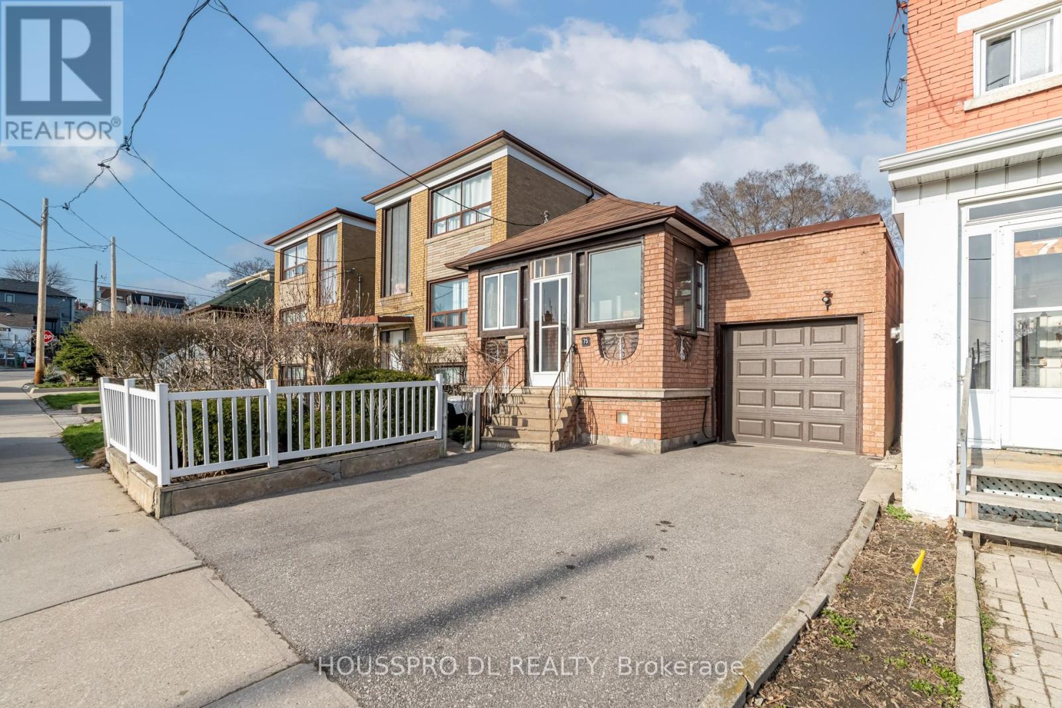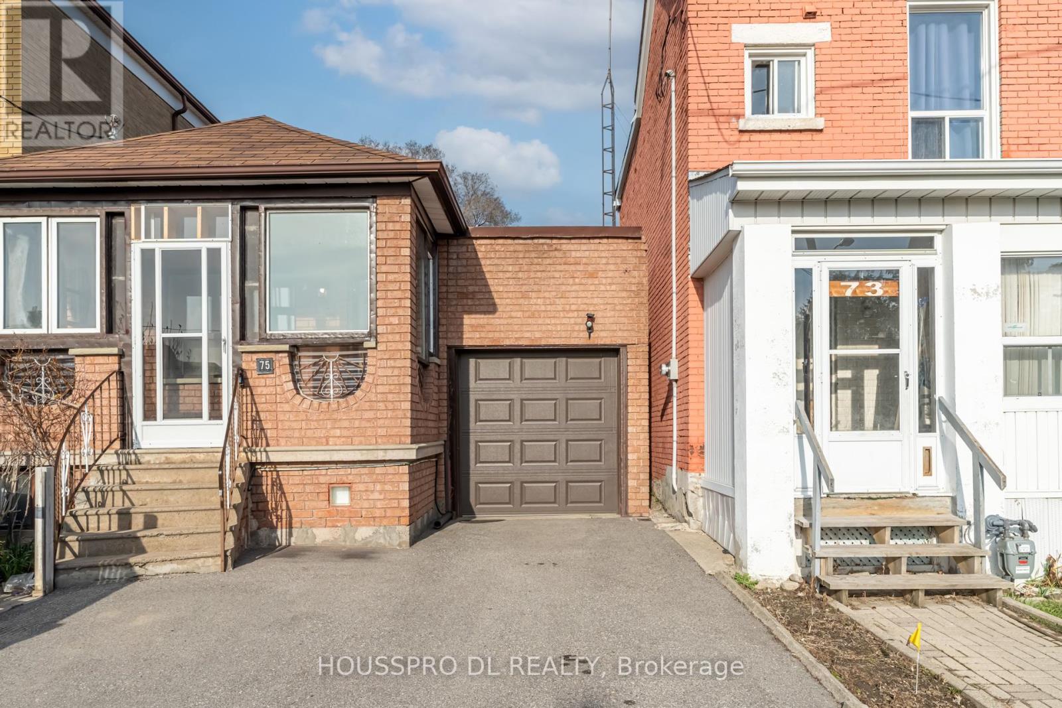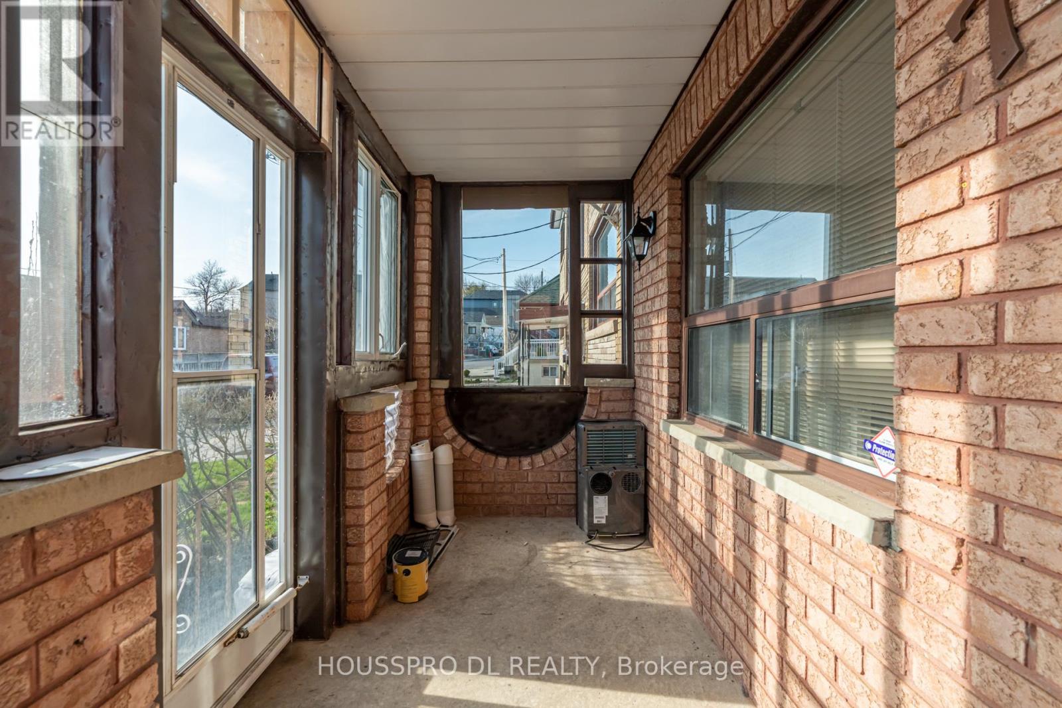5 Bedroom
2 Bathroom
700 - 1,100 ft2
Bungalow
Central Air Conditioning
Forced Air
$688,800
Rock-Solid Detached Home In A Highly Desirable Community!Bathed In Natural Light, This Charming Detached Residence Offers Incredible Potential. Whether You're Ready To Move In Or Envision Building Your Dream Home, The Possibilities Are Truly Endless. Permit-Ready For A Modern Architectural Masterpiece Complete With A Private Driveway And Garage,Offering Flexibility For Future Development Or Multi-Generational Living.Conveniently Located Near Top Amenities!This Property Is Ideally Situated Just Minutes From The New LRT, Reputable Schools, Scenic Parks, A Wide Array Of Shopping, And Easily Accessible TTC Transit Options. The Neighbourhood Is Undergoing Exciting Growth, With Numerous New Developments Shaping A Vibrant And Evolving Community.Whether You're An Investor, Builder, Or End-User, This Is A Rare Opportunity In A Dynamic And High-Potential Area.Unlock The Many Possibilities This Exceptional Property Offers! (id:50976)
Property Details
|
MLS® Number
|
W12329577 |
|
Property Type
|
Single Family |
|
Community Name
|
Caledonia-Fairbank |
|
Amenities Near By
|
Place Of Worship, Public Transit, Schools |
|
Parking Space Total
|
2 |
Building
|
Bathroom Total
|
2 |
|
Bedrooms Above Ground
|
3 |
|
Bedrooms Below Ground
|
2 |
|
Bedrooms Total
|
5 |
|
Appliances
|
Hood Fan, Microwave, Washer, Refrigerator |
|
Architectural Style
|
Bungalow |
|
Basement Development
|
Finished |
|
Basement Features
|
Separate Entrance |
|
Basement Type
|
N/a (finished) |
|
Construction Style Attachment
|
Detached |
|
Cooling Type
|
Central Air Conditioning |
|
Exterior Finish
|
Brick |
|
Flooring Type
|
Laminate |
|
Foundation Type
|
Unknown |
|
Heating Fuel
|
Natural Gas |
|
Heating Type
|
Forced Air |
|
Stories Total
|
1 |
|
Size Interior
|
700 - 1,100 Ft2 |
|
Type
|
House |
|
Utility Water
|
Municipal Water |
Parking
Land
|
Acreage
|
No |
|
Land Amenities
|
Place Of Worship, Public Transit, Schools |
|
Sewer
|
Sanitary Sewer |
|
Size Depth
|
105 Ft |
|
Size Frontage
|
25 Ft |
|
Size Irregular
|
25 X 105 Ft |
|
Size Total Text
|
25 X 105 Ft |
Rooms
| Level |
Type |
Length |
Width |
Dimensions |
|
Basement |
Bedroom |
3.8 m |
2.8 m |
3.8 m x 2.8 m |
|
Basement |
Bedroom 2 |
3.76 m |
2.38 m |
3.76 m x 2.38 m |
|
Main Level |
Living Room |
3.13 m |
3.1 m |
3.13 m x 3.1 m |
|
Main Level |
Kitchen |
3.94 m |
2.8 m |
3.94 m x 2.8 m |
|
Main Level |
Bedroom |
2.9 m |
2.85 m |
2.9 m x 2.85 m |
|
Main Level |
Bedroom 2 |
3.96 m |
2.88 m |
3.96 m x 2.88 m |
|
Main Level |
Bedroom 3 |
4 m |
2.6 m |
4 m x 2.6 m |
https://www.realtor.ca/real-estate/28701520/75-ennerdale-road-toronto-caledonia-fairbank-caledonia-fairbank



