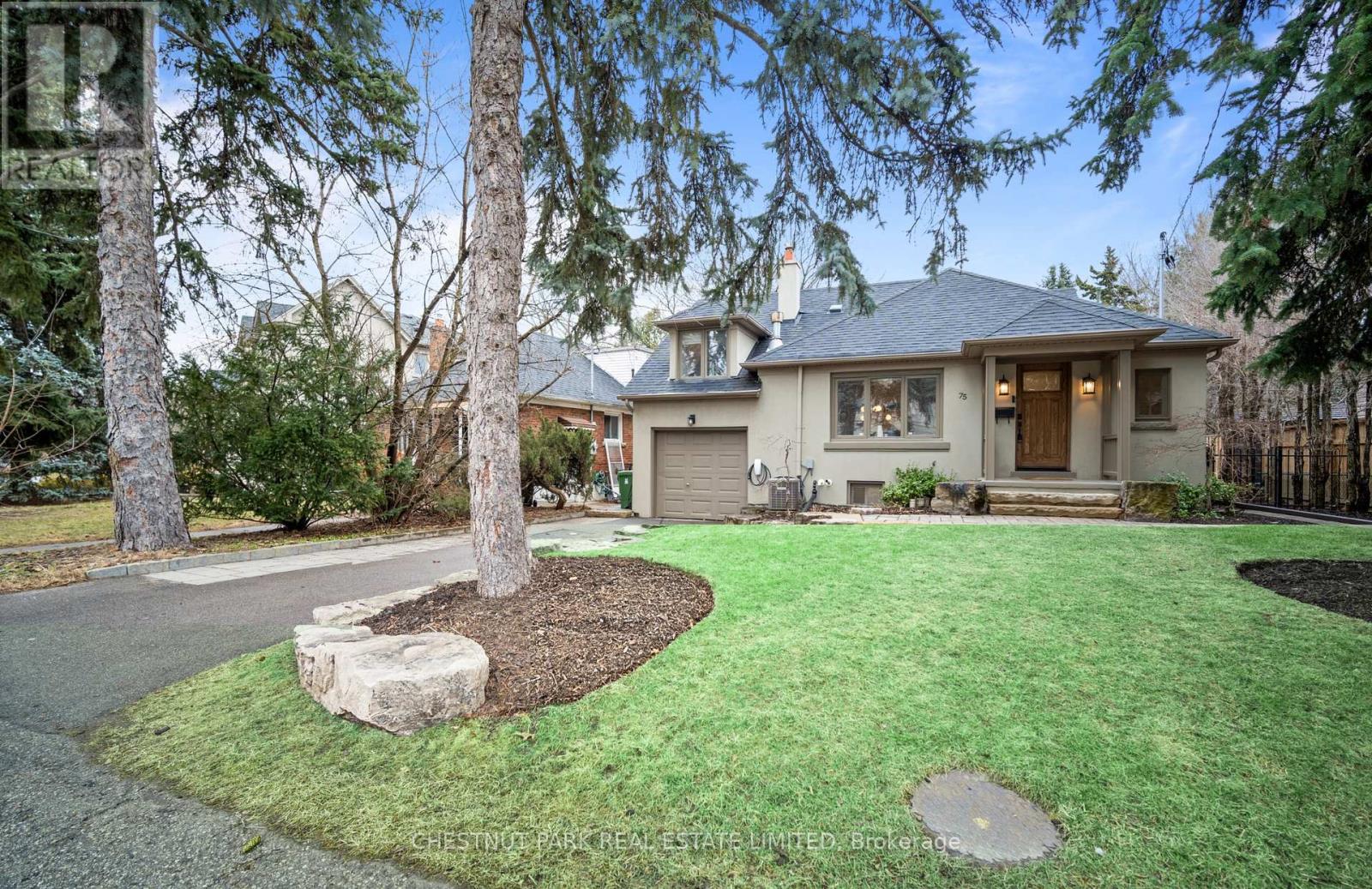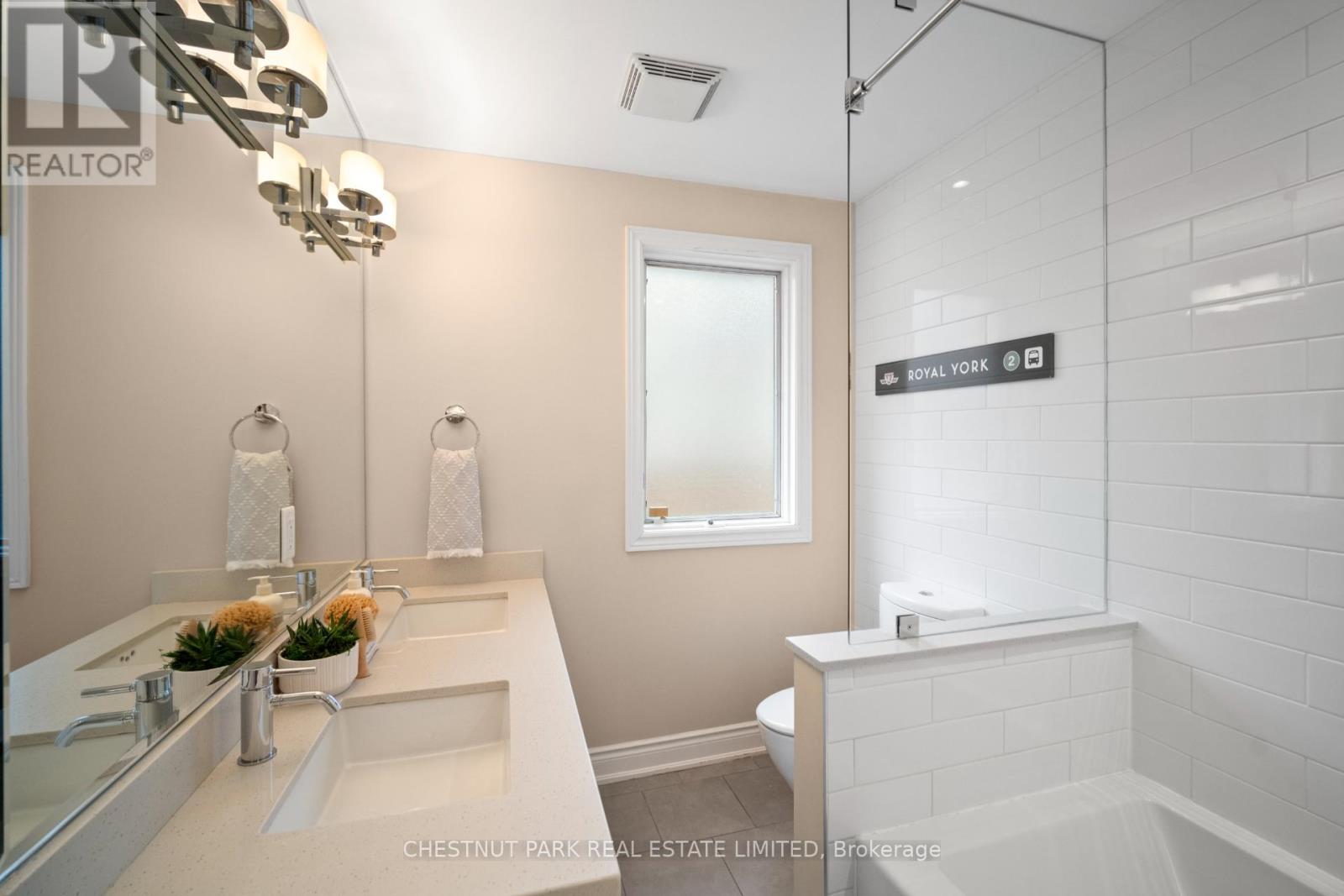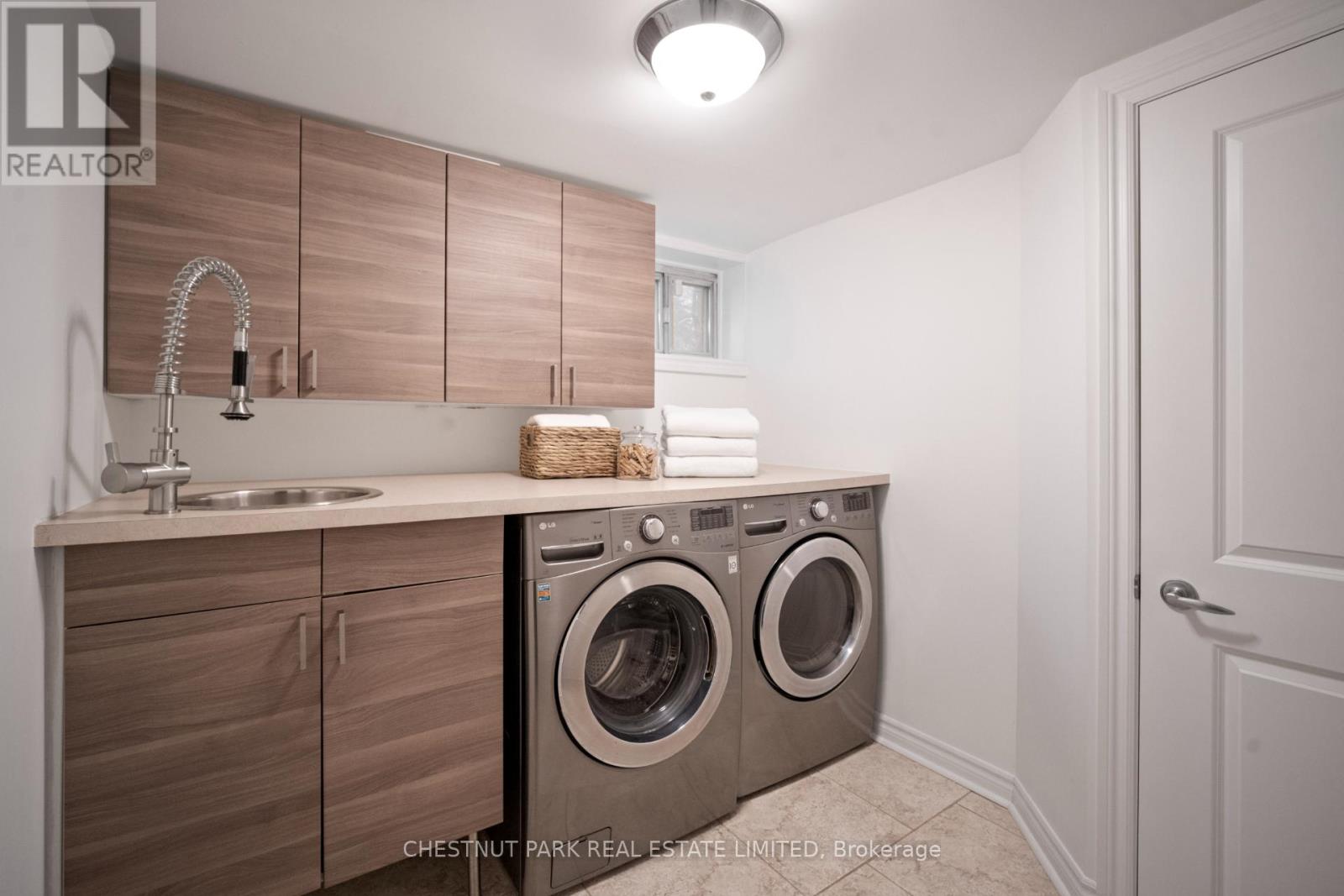4 Bedroom
3 Bathroom
Fireplace
Hot Water Radiator Heat
$2,095,000
Set in the prestigious neighbourhood of Kingsway South, this family-orientated and move-in ready home has it all. This 3+1 bedroom and 3 bathroom home has over 2,300 sq ft of living space on three levels and an amazing backyard. Open concept and spacious main floor living. Highly desirable features such as hardwood floors, modern light fixtures, and a large main floor bathroom. Upgraded kitchen with quartz countertops, stainless steel appliances including a gas stove, heated tile floors, and breakfast bar. A cozy and bright family room with tall ceilings and a fireplace. The primary retreat is on its own level offering exceptional privacy, and the must-have features of a walk-in closet and ensuite. The lower level is very functional for family living with a recreation room and an upgraded laundry room. The space is also perfectly set up to host overnight guests with a bedroom and bathroom. Beautiful landscaping on the front and back of the home. The dreamy backyard is fully fenced, with a hot tub (!), patio area, and a large flat grassy area that is great for the kids and pets. The home has a built-in garage with EV Charger, and a wide private driveway. Unbeatable location on quiet street - with conveniences and amenities in the close vicinity. Memorial pool, rec facilities, and primary + secondary schools around the corner. Ten minute walk to the TTC subway station and Bloor Street. (id:50976)
Property Details
|
MLS® Number
|
W12053476 |
|
Property Type
|
Single Family |
|
Community Name
|
Kingsway South |
|
Features
|
Sump Pump |
|
Parking Space Total
|
3 |
Building
|
Bathroom Total
|
3 |
|
Bedrooms Above Ground
|
3 |
|
Bedrooms Below Ground
|
1 |
|
Bedrooms Total
|
4 |
|
Appliances
|
All, Dishwasher, Dryer, Microwave, Stove, Window Coverings, Refrigerator |
|
Basement Development
|
Finished |
|
Basement Type
|
Full (finished) |
|
Construction Style Attachment
|
Detached |
|
Exterior Finish
|
Stucco |
|
Fireplace Present
|
Yes |
|
Flooring Type
|
Hardwood, Vinyl |
|
Foundation Type
|
Unknown |
|
Half Bath Total
|
1 |
|
Heating Fuel
|
Natural Gas |
|
Heating Type
|
Hot Water Radiator Heat |
|
Stories Total
|
2 |
|
Type
|
House |
|
Utility Water
|
Municipal Water |
Parking
Land
|
Acreage
|
No |
|
Sewer
|
Sanitary Sewer |
|
Size Depth
|
80 Ft |
|
Size Frontage
|
49 Ft ,2 In |
|
Size Irregular
|
49.17 X 80 Ft |
|
Size Total Text
|
49.17 X 80 Ft |
Rooms
| Level |
Type |
Length |
Width |
Dimensions |
|
Lower Level |
Recreational, Games Room |
3.96 m |
7.14 m |
3.96 m x 7.14 m |
|
Lower Level |
Office |
2.51 m |
3.84 m |
2.51 m x 3.84 m |
|
Main Level |
Living Room |
6.1 m |
4.57 m |
6.1 m x 4.57 m |
|
Main Level |
Dining Room |
6.1 m |
4.57 m |
6.1 m x 4.57 m |
|
Main Level |
Kitchen |
3.07 m |
3.05 m |
3.07 m x 3.05 m |
|
Main Level |
Bedroom 2 |
3.78 m |
2.9 m |
3.78 m x 2.9 m |
|
Main Level |
Bedroom 3 |
2.74 m |
3.76 m |
2.74 m x 3.76 m |
|
Upper Level |
Primary Bedroom |
3.48 m |
3.78 m |
3.48 m x 3.78 m |
|
In Between |
Family Room |
5.23 m |
2.82 m |
5.23 m x 2.82 m |
https://www.realtor.ca/real-estate/28100884/75-lynngrove-avenue-toronto-kingsway-south-kingsway-south








































