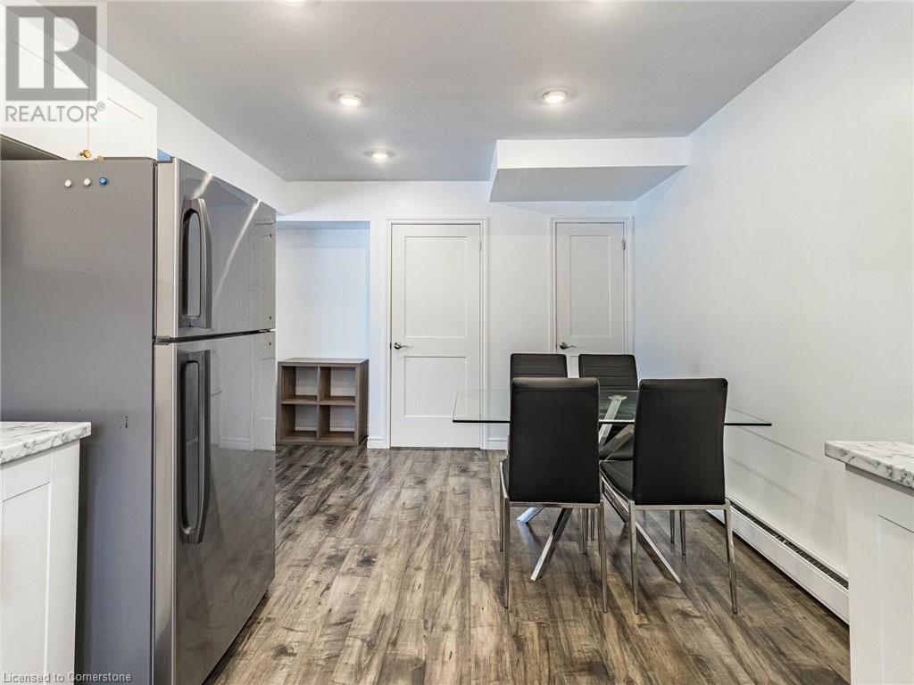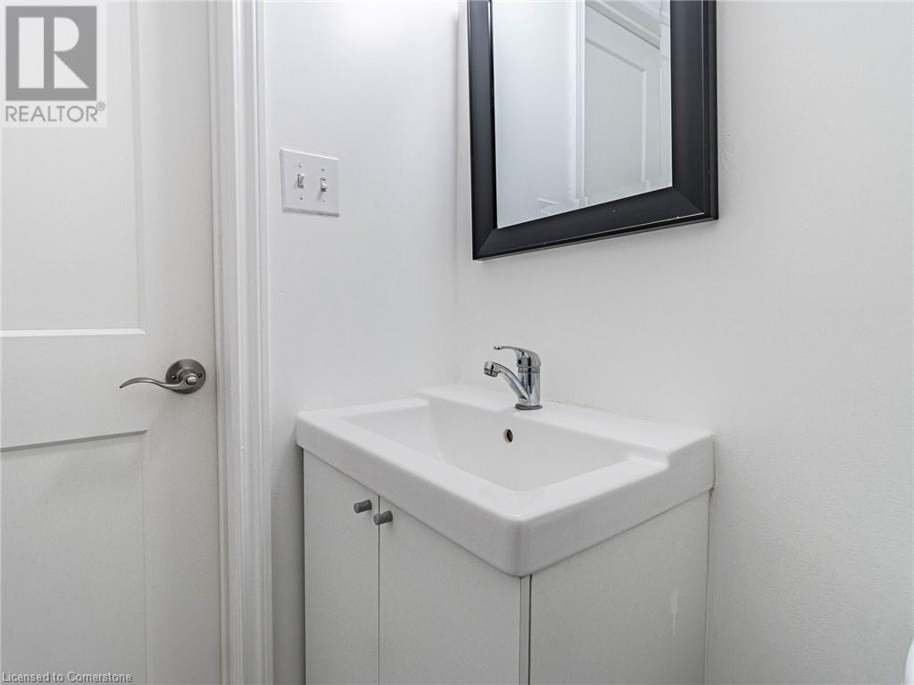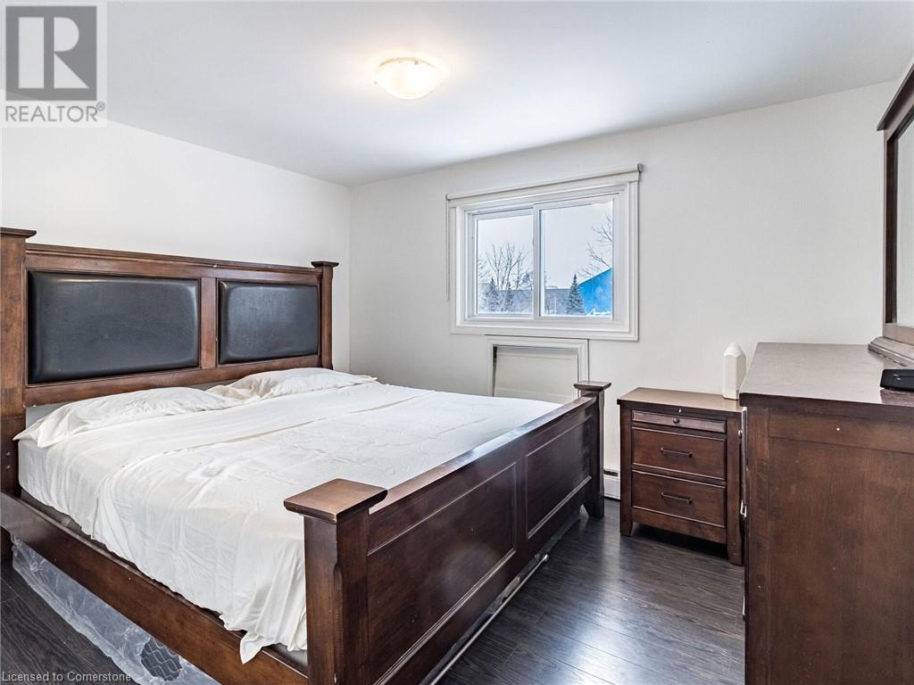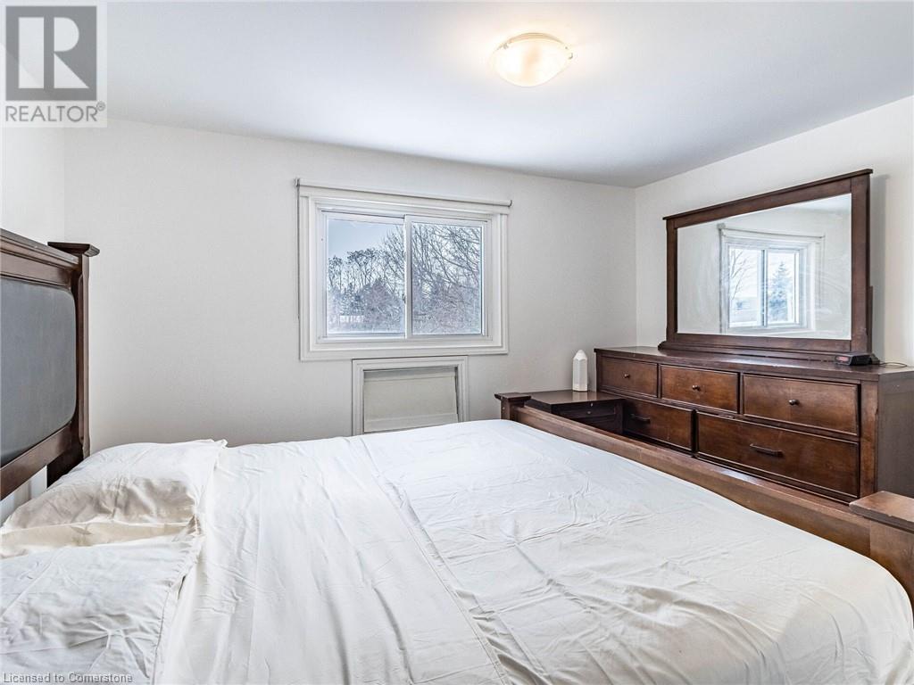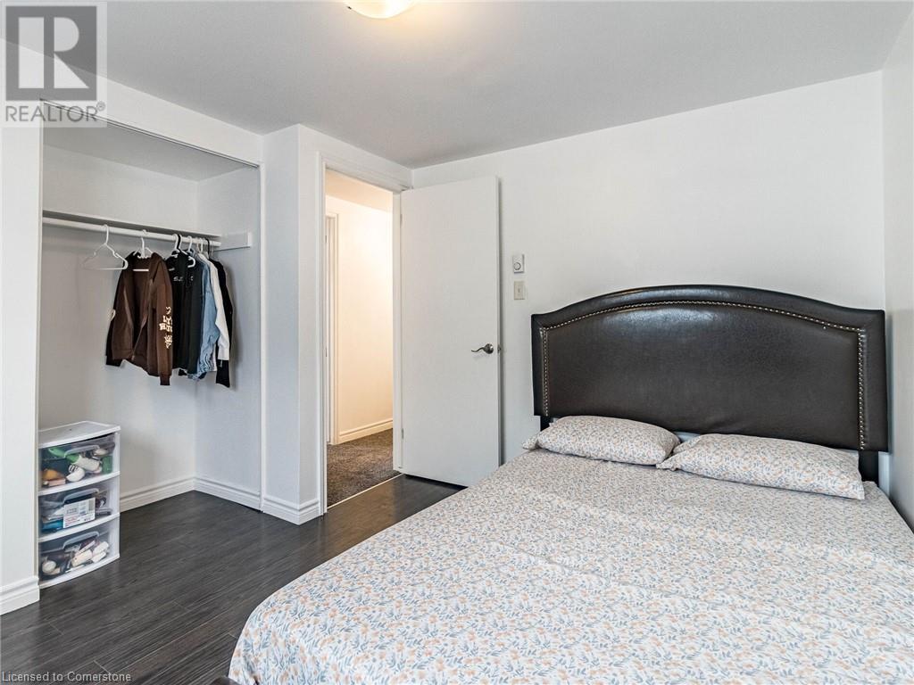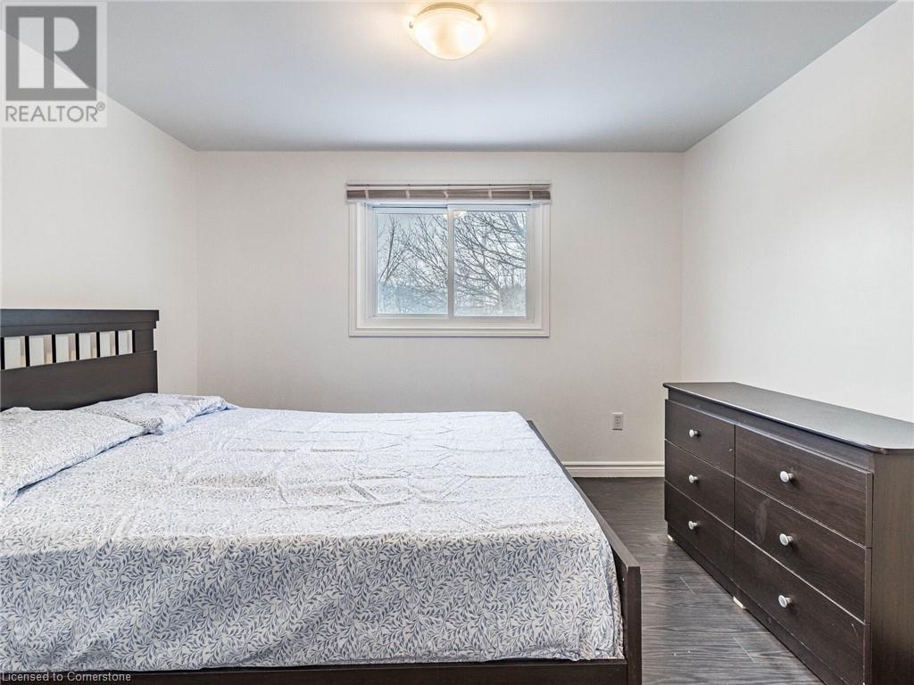3 Bedroom
2 Bathroom
1342 sqft
2 Level
None
Baseboard Heaters
$465,000Maintenance,
$255 Monthly
Don't miss this beautifully updated 3-bed, 1.5-bath townhome condo in the sought-after Terrace Hill neighborhood! Nestled in the end building of the complex with mature trees, this home offers privacy and charm. The spacious main floor features a bright living room overlooking the yard and patio, plus a kitchen with ample cabinetry and workspace. Upstairs, you'll find three well-sized bedrooms and a gorgeous 4-piece bath. The finished lower-level rec room is perfect for entertaining, with a large laundry/utility room for extra storage. Bright and tastefully decorated throughout, this home is filled with natural light! Convenient parking just steps from the front door (Space #18, plus an optional extra space for $20/month). Prime location – just steps from Wayne Gretzky Sports Centre and a 5-minute drive to Brantford General Hospital. (id:50976)
Property Details
|
MLS® Number
|
40700598 |
|
Property Type
|
Single Family |
|
Amenities Near By
|
Hospital, Park, Place Of Worship, Public Transit, Shopping |
|
Parking Space Total
|
1 |
Building
|
Bathroom Total
|
2 |
|
Bedrooms Above Ground
|
3 |
|
Bedrooms Total
|
3 |
|
Appliances
|
Dryer, Refrigerator, Stove, Washer |
|
Architectural Style
|
2 Level |
|
Basement Development
|
Partially Finished |
|
Basement Type
|
Full (partially Finished) |
|
Construction Style Attachment
|
Attached |
|
Cooling Type
|
None |
|
Exterior Finish
|
Aluminum Siding, Brick |
|
Foundation Type
|
Unknown |
|
Half Bath Total
|
1 |
|
Heating Fuel
|
Electric |
|
Heating Type
|
Baseboard Heaters |
|
Stories Total
|
2 |
|
Size Interior
|
1342 Sqft |
|
Type
|
Row / Townhouse |
|
Utility Water
|
Municipal Water |
Land
|
Access Type
|
Road Access, Highway Nearby |
|
Acreage
|
No |
|
Land Amenities
|
Hospital, Park, Place Of Worship, Public Transit, Shopping |
|
Sewer
|
Municipal Sewage System |
|
Size Total Text
|
Unknown |
|
Zoning Description
|
R4a |
Rooms
| Level |
Type |
Length |
Width |
Dimensions |
|
Second Level |
4pc Bathroom |
|
|
Measurements not available |
|
Second Level |
Bedroom |
|
|
11'0'' x 10'0'' |
|
Second Level |
Bedroom |
|
|
11'0'' x 9'9'' |
|
Second Level |
Primary Bedroom |
|
|
12'0'' x 10'0'' |
|
Basement |
Bonus Room |
|
|
22'8'' x 10'2'' |
|
Basement |
Recreation Room |
|
|
22'5'' x 10'6'' |
|
Main Level |
2pc Bathroom |
|
|
Measurements not available |
|
Main Level |
Living Room |
|
|
18'6'' x 12'0'' |
|
Main Level |
Kitchen |
|
|
18'0'' x 10'5'' |
https://www.realtor.ca/real-estate/27941523/75-metcalfe-crescent-unit-d-brantford



















