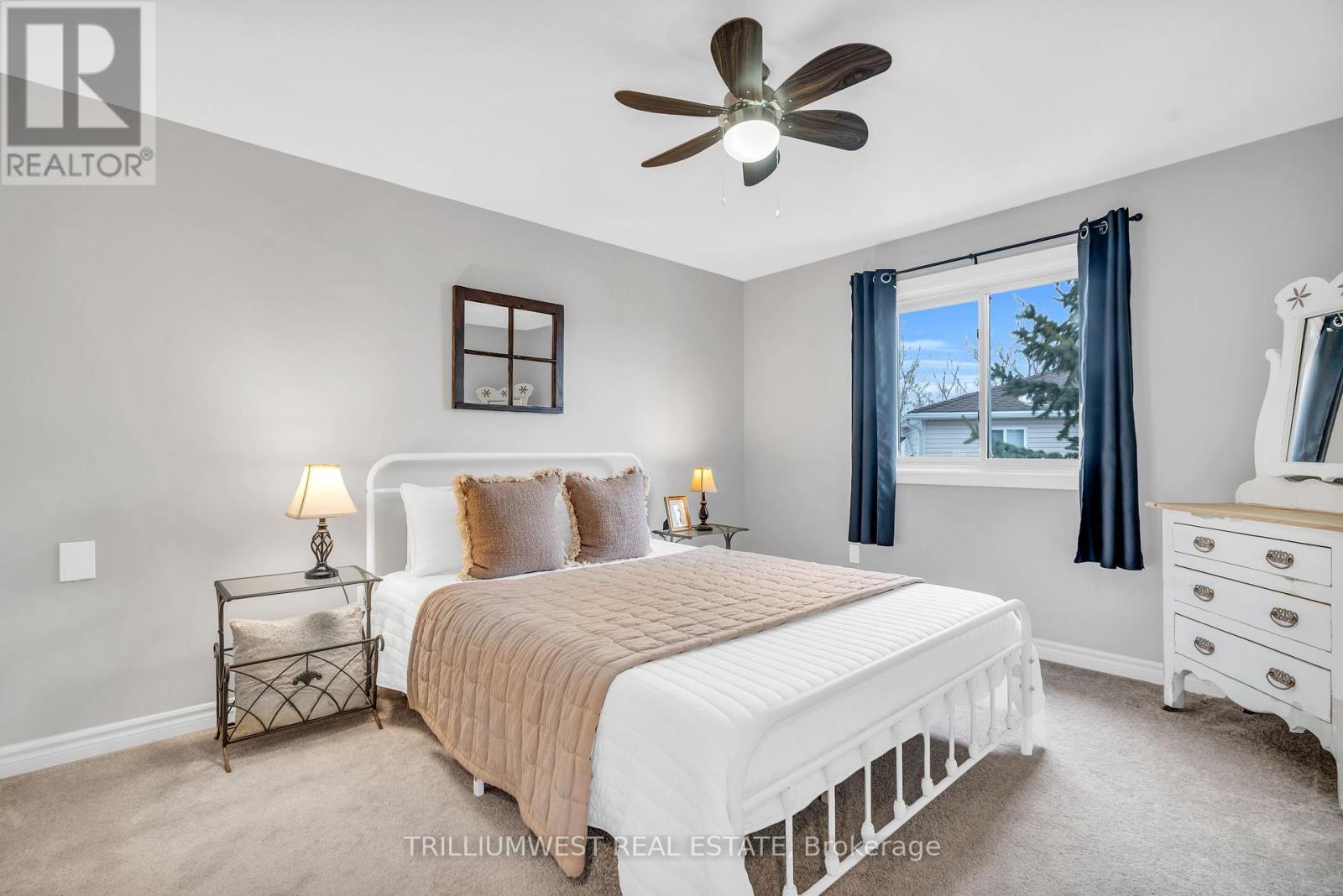5 Bedroom
2 Bathroom
2,000 - 2,500 ft2
Fireplace
Central Air Conditioning
Forced Air
$949,000
***OPEN HOUSE SATURDAY MARCH 29th 2-4*** Welcome home to 75 Pattison Drive in Fergus! LOCATION, LOCATION, LOCATION! This meticulously maintained 4+1 bed backsplit sits in a prime spotwalking distance to shopping, Zehrs, Starbucks & more, with schools and the new hospital just minutes away. Built by the Sellers, this home showcases four finished levels, including a secondary kitchen, offering incredible flexibility for multi-generational living. Thoughtfully updated throughout, recent improvements include a full-home repaint (2023, including ceilings), a refreshed kitchen with quartz counters (2018) Professionally painted cabinets (2024) Updated 2nd Kitchen (2021) Updated Flooring; Vinyl plank & Carpet (2018) Modernized main bath (2018), and a concrete driveway with a pathway to the patio (2022) Along with many more! The bright and spacious layout is designed for comfortable living, while the private backyard is perfect for relaxing or entertaining. Plus, the attached garage and ample driveway parking provide everyday convenience. Don't miss this stunning home. (id:50976)
Property Details
|
MLS® Number
|
X12044353 |
|
Property Type
|
Single Family |
|
Community Name
|
Fergus |
|
Amenities Near By
|
Hospital, Park |
|
Community Features
|
Community Centre |
|
Equipment Type
|
Water Heater - Gas |
|
Features
|
Irregular Lot Size |
|
Parking Space Total
|
5 |
|
Rental Equipment Type
|
Water Heater - Gas |
|
Structure
|
Shed |
Building
|
Bathroom Total
|
2 |
|
Bedrooms Above Ground
|
4 |
|
Bedrooms Below Ground
|
1 |
|
Bedrooms Total
|
5 |
|
Amenities
|
Fireplace(s) |
|
Appliances
|
Water Heater, Water Purifier, Water Softener, Central Vacuum, Dishwasher, Dryer, Garage Door Opener, Microwave, Hood Fan, Stove, Washer, Window Coverings, Refrigerator |
|
Basement Development
|
Finished |
|
Basement Type
|
N/a (finished) |
|
Construction Style Attachment
|
Detached |
|
Construction Style Split Level
|
Backsplit |
|
Cooling Type
|
Central Air Conditioning |
|
Exterior Finish
|
Brick |
|
Fire Protection
|
Smoke Detectors |
|
Fireplace Present
|
Yes |
|
Fireplace Total
|
2 |
|
Foundation Type
|
Poured Concrete |
|
Heating Fuel
|
Natural Gas |
|
Heating Type
|
Forced Air |
|
Size Interior
|
2,000 - 2,500 Ft2 |
|
Type
|
House |
|
Utility Water
|
Municipal Water |
Parking
Land
|
Acreage
|
No |
|
Land Amenities
|
Hospital, Park |
|
Sewer
|
Sanitary Sewer |
|
Size Depth
|
99 Ft ,6 In |
|
Size Frontage
|
29 Ft ,10 In |
|
Size Irregular
|
29.9 X 99.5 Ft ; 9.98 Ftx9.98ftx9.98ftx99.52ftx97.09ft |
|
Size Total Text
|
29.9 X 99.5 Ft ; 9.98 Ftx9.98ftx9.98ftx99.52ftx97.09ft |
|
Zoning Description
|
R1-5 |
Rooms
| Level |
Type |
Length |
Width |
Dimensions |
|
Second Level |
Bedroom 2 |
4.1 m |
3.3 m |
4.1 m x 3.3 m |
|
Second Level |
Bedroom 3 |
4.18 m |
3.48 m |
4.18 m x 3.48 m |
|
Second Level |
Primary Bedroom |
4.06 m |
3.94 m |
4.06 m x 3.94 m |
|
Basement |
Exercise Room |
4.45 m |
4.12 m |
4.45 m x 4.12 m |
|
Basement |
Laundry Room |
2.53 m |
3.48 m |
2.53 m x 3.48 m |
|
Basement |
Bedroom 5 |
3.4 m |
3.51 m |
3.4 m x 3.51 m |
|
Main Level |
Kitchen |
2.59 m |
3.66 m |
2.59 m x 3.66 m |
|
Main Level |
Living Room |
4.71 m |
4.42 m |
4.71 m x 4.42 m |
|
Ground Level |
Bedroom 4 |
3.27 m |
3.37 m |
3.27 m x 3.37 m |
|
Ground Level |
Dining Room |
5.48 m |
3.26 m |
5.48 m x 3.26 m |
|
Ground Level |
Family Room |
5.19 m |
4.96 m |
5.19 m x 4.96 m |
|
Ground Level |
Kitchen |
2.85 m |
3.24 m |
2.85 m x 3.24 m |
https://www.realtor.ca/real-estate/28080569/75-pattison-place-centre-wellington-fergus-fergus






















































