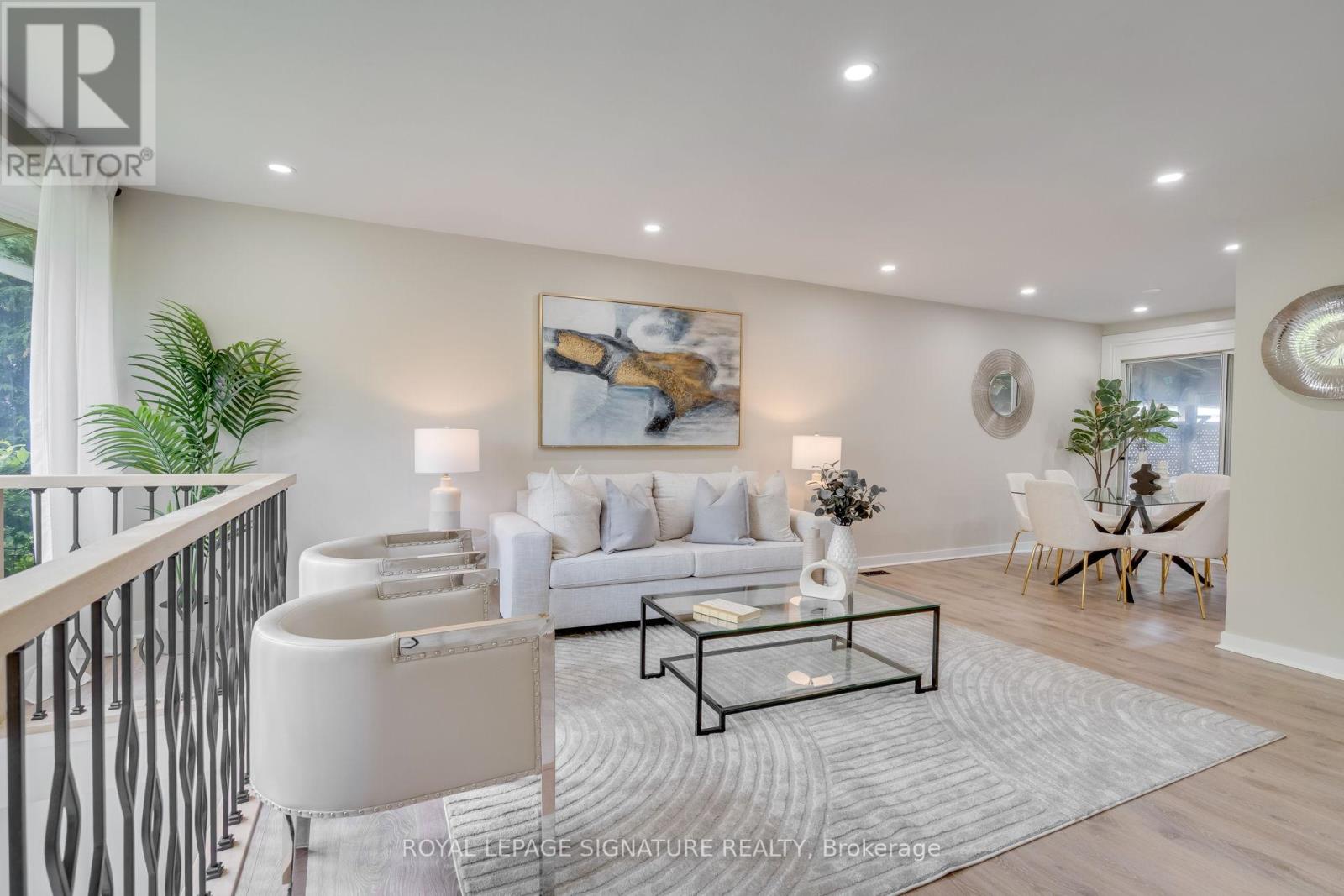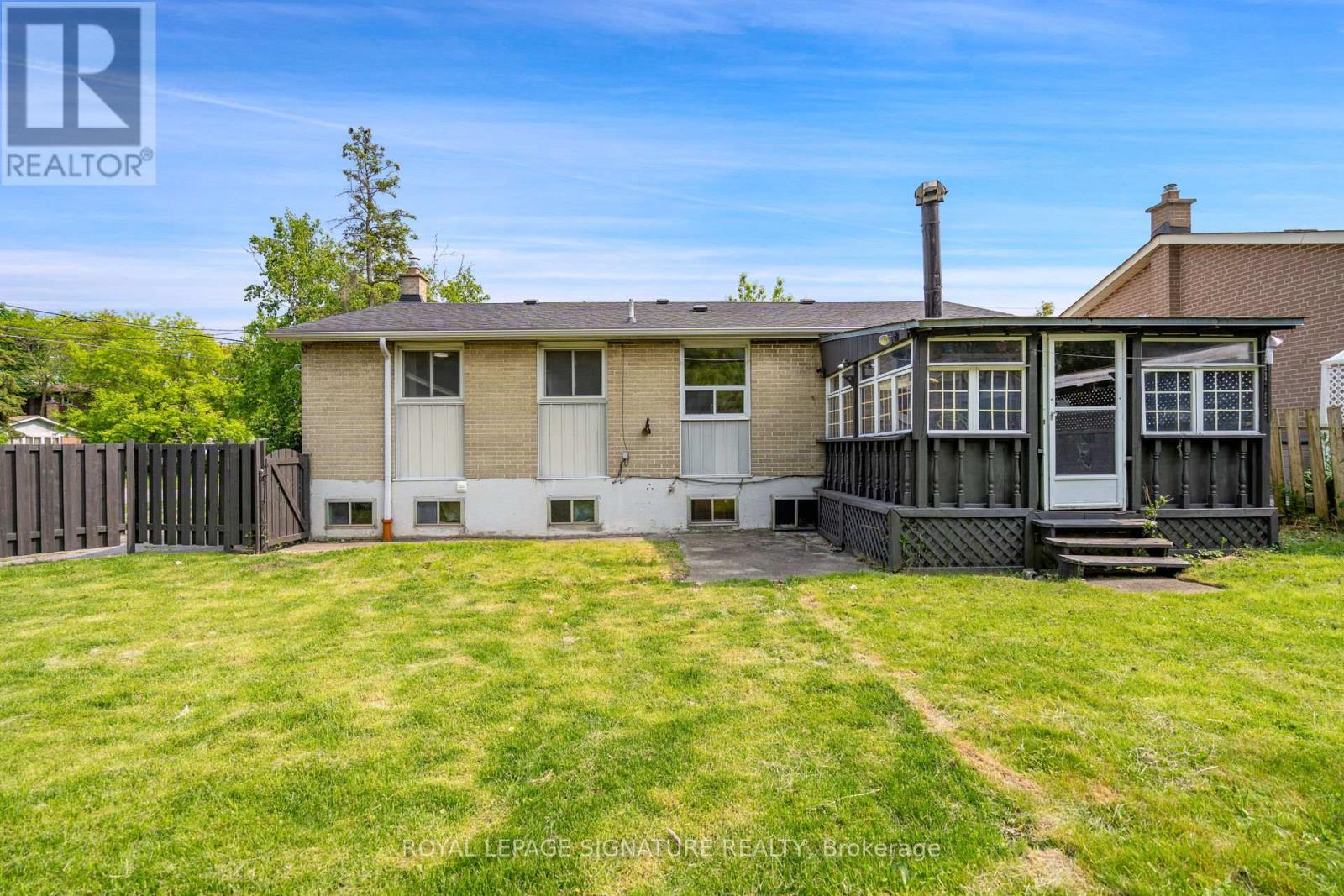4 Bedroom
2 Bathroom
700 - 1,100 ft2
Bungalow
Central Air Conditioning
Forced Air
$1,048,000
Welcome to this warm and inviting 3-bedroom, 2-bathroom bungalow tucked in the heart of family-friendly Woburn. Offering over 2,000 square feet of total living space (main floor and lower floor combined), 75 Samson Crescent is perfect for growing families or anyone seeking the ease of bungalow living. Easily convert the basement into a separate suite with its own entrance. The main floor features freshly painted walls, large windows allowing plenty of natural light and open living and dining areas. Step through the sliding doors into your enclosed porch and private fenced-in backyard; the perfect spot for summer evenings. The finished basement offers a generous rec room, a renovated 4-pc bathroom, an extra bedroom and a large utility/storage space with a dedicated work room for weekend projects or hobbies. The private driveway fits three cars with ease. Just steps from Willow Park Junior Public School, this home lets you watch the kids safely arrive at school from the comfort of your front porch. Outdoor lovers will enjoy the nearby ravine and the abundance of parks in the area. You're only minutes away from Cedarbrae Mall, local shops, restaurants, Highway 401 and Kingston Road. Everything you need is close to home. (id:50976)
Open House
This property has open houses!
Starts at:
2:00 pm
Ends at:
4:00 pm
Starts at:
2:00 pm
Ends at:
4:00 pm
Property Details
|
MLS® Number
|
E12199966 |
|
Property Type
|
Single Family |
|
Community Name
|
Woburn |
|
Features
|
Carpet Free |
|
Parking Space Total
|
3 |
|
Structure
|
Shed |
Building
|
Bathroom Total
|
2 |
|
Bedrooms Above Ground
|
3 |
|
Bedrooms Below Ground
|
1 |
|
Bedrooms Total
|
4 |
|
Appliances
|
Dryer, Microwave, Stove, Washer, Refrigerator |
|
Architectural Style
|
Bungalow |
|
Basement Development
|
Finished |
|
Basement Type
|
N/a (finished) |
|
Construction Style Attachment
|
Detached |
|
Cooling Type
|
Central Air Conditioning |
|
Exterior Finish
|
Brick |
|
Foundation Type
|
Unknown |
|
Heating Fuel
|
Natural Gas |
|
Heating Type
|
Forced Air |
|
Stories Total
|
1 |
|
Size Interior
|
700 - 1,100 Ft2 |
|
Type
|
House |
|
Utility Water
|
Municipal Water |
Parking
Land
|
Acreage
|
No |
|
Sewer
|
Sanitary Sewer |
|
Size Depth
|
79 Ft ,6 In |
|
Size Frontage
|
46 Ft ,6 In |
|
Size Irregular
|
46.5 X 79.5 Ft |
|
Size Total Text
|
46.5 X 79.5 Ft |
Rooms
| Level |
Type |
Length |
Width |
Dimensions |
|
Basement |
Utility Room |
5.57 m |
5.39 m |
5.57 m x 5.39 m |
|
Basement |
Bathroom |
2.74 m |
2.42 m |
2.74 m x 2.42 m |
|
Basement |
Recreational, Games Room |
6.4 m |
4.65 m |
6.4 m x 4.65 m |
|
Basement |
Bedroom |
2.58 m |
3.73 m |
2.58 m x 3.73 m |
|
Basement |
Workshop |
5.57 m |
5.39 m |
5.57 m x 5.39 m |
|
Main Level |
Living Room |
6.25 m |
4.75 m |
6.25 m x 4.75 m |
|
Main Level |
Dining Room |
2.71 m |
2.68 m |
2.71 m x 2.68 m |
|
Main Level |
Kitchen |
2.71 m |
3.9 m |
2.71 m x 3.9 m |
|
Main Level |
Primary Bedroom |
3.74 m |
2.98 m |
3.74 m x 2.98 m |
|
Main Level |
Bedroom 2 |
2.71 m |
4.01 m |
2.71 m x 4.01 m |
|
Main Level |
Bedroom 3 |
2.71 m |
3.02 m |
2.71 m x 3.02 m |
https://www.realtor.ca/real-estate/28424672/75-samson-crescent-toronto-woburn-woburn




















































