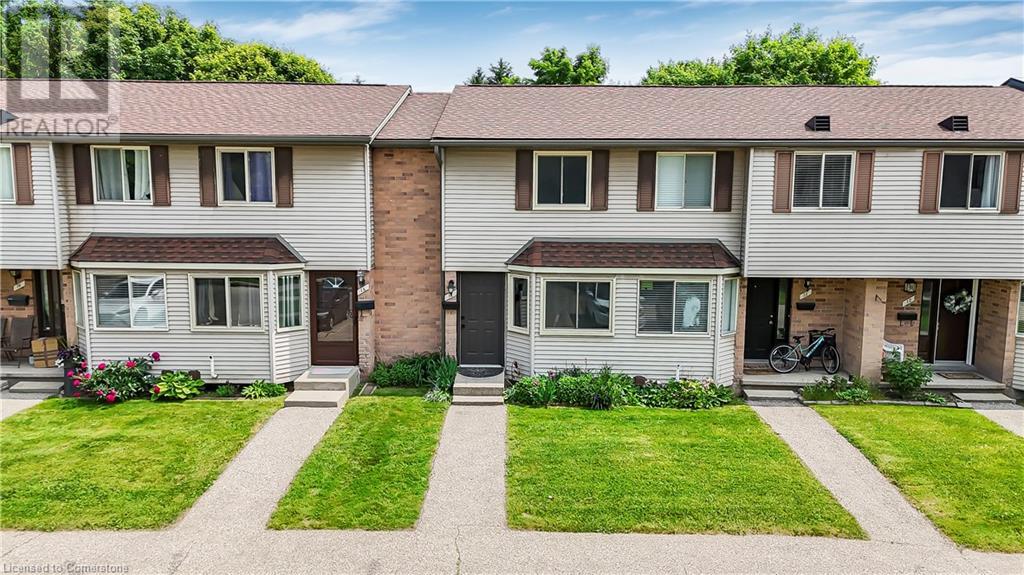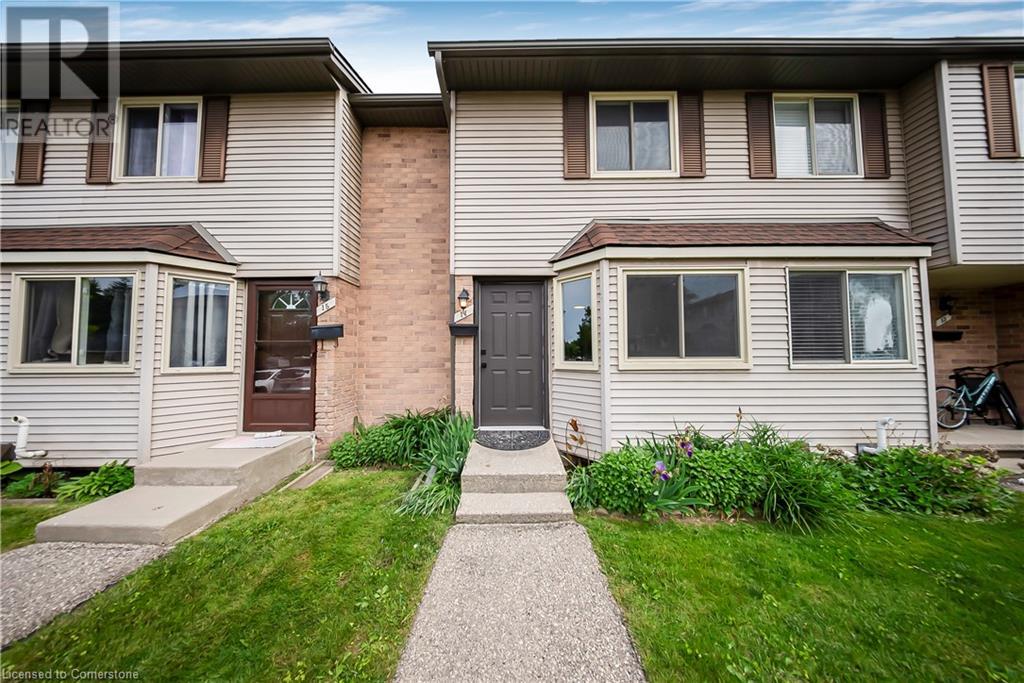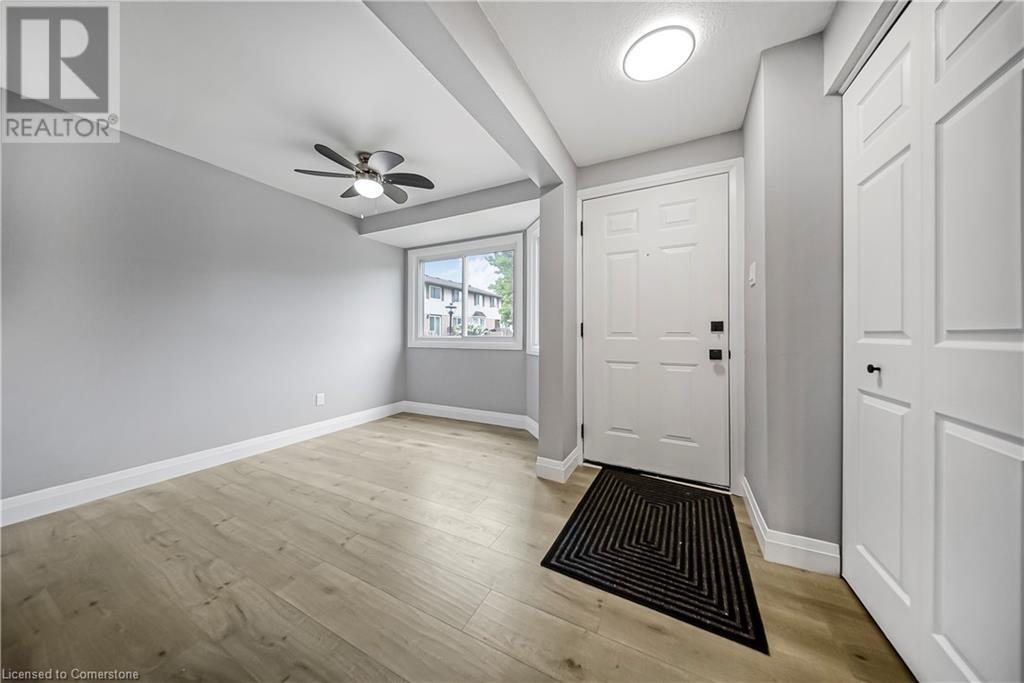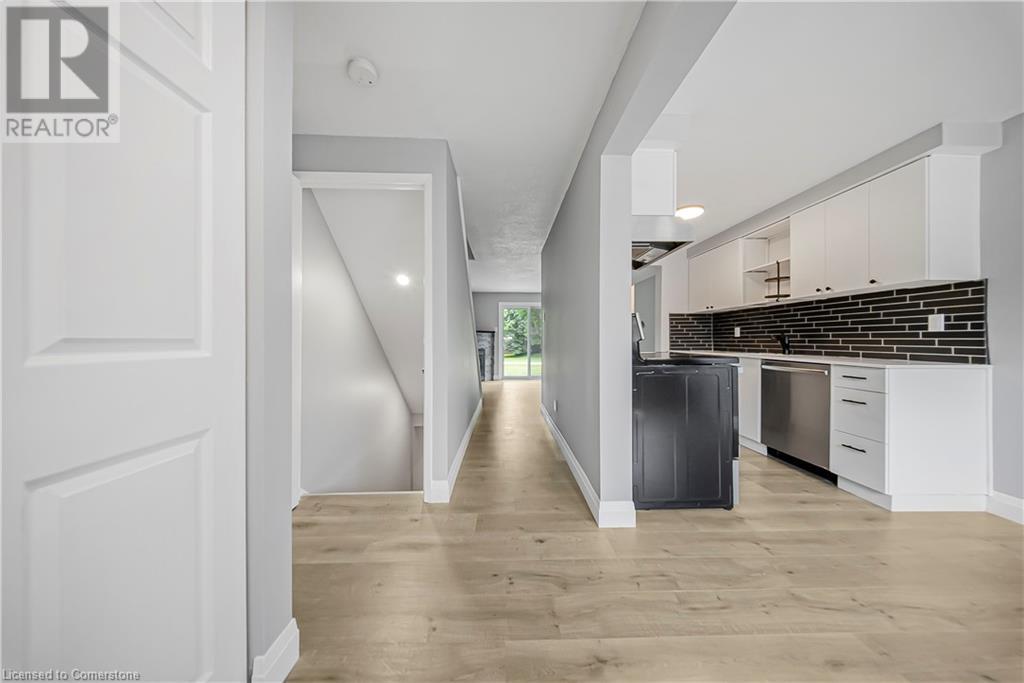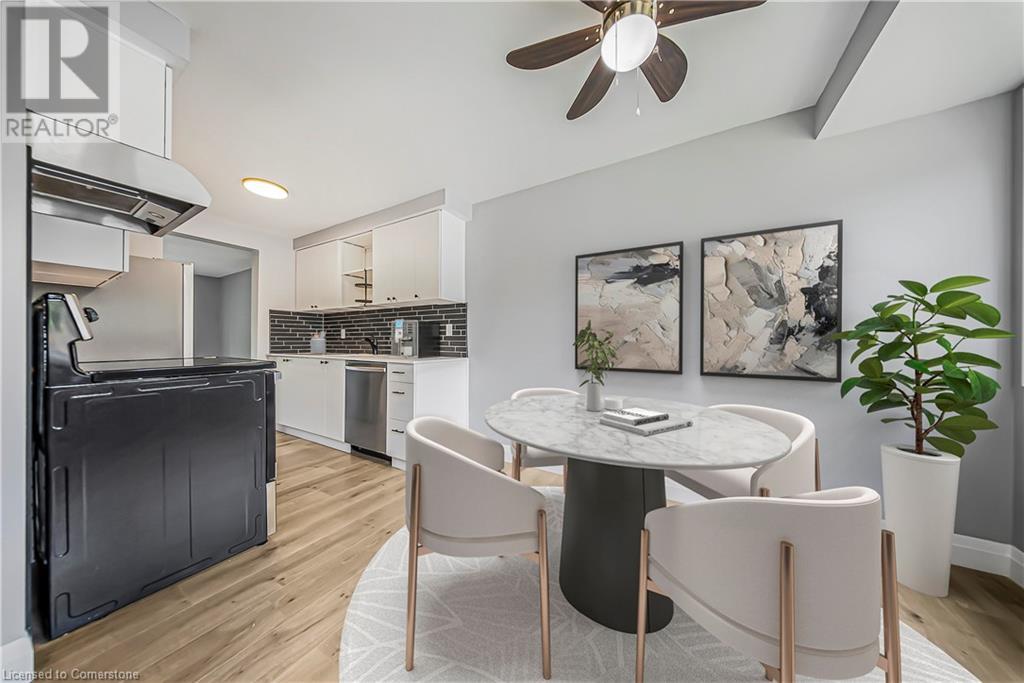2 Bedroom
1 Bathroom
788 ft2
2 Level
Fireplace
None
Baseboard Heaters
$399,900Maintenance, Insurance
$407.53 Monthly
Welcome to Unit 14 at 750 Erinbrook Drive – a stunning, fully renovated 2-bedroom townhouse nestled in the heart of Country Hills, one of Kitchener’s most family-friendly communities. This move-in-ready home has been tastefully updated in 2025 from top to bottom, offering a fresh and modern living experience. Step inside to find a bright and inviting main floor with stylish finishes throughout. The living area flows seamlessly to the dining space and kitchen, and a sliding glass door leads you out to your private patio with no rear neighbors – the perfect spot to relax or entertain, with peaceful views of the park and walking trail just beyond your backyard. Upstairs, you’ll find two generous bedrooms and a beautifully updated full bathroom. The finished basement adds versatile space ideal for a rec room, home office, or guest suite. Enjoy the convenience of being just minutes from elementary schools, parks, shopping, and transit. Whether you're a first-time buyer, downsizer, or investor, this home checks all the boxes. Don't miss your chance to own a turn-key property in a desirable neighbourhood. Book your private showing today! (id:50976)
Property Details
|
MLS® Number
|
40730804 |
|
Property Type
|
Single Family |
|
Amenities Near By
|
Golf Nearby, Park, Place Of Worship, Public Transit |
|
Features
|
Southern Exposure, Paved Driveway |
|
Parking Space Total
|
1 |
Building
|
Bathroom Total
|
1 |
|
Bedrooms Above Ground
|
2 |
|
Bedrooms Total
|
2 |
|
Appliances
|
Dishwasher, Dryer, Refrigerator, Stove, Washer |
|
Architectural Style
|
2 Level |
|
Basement Development
|
Partially Finished |
|
Basement Type
|
Partial (partially Finished) |
|
Constructed Date
|
1985 |
|
Construction Style Attachment
|
Attached |
|
Cooling Type
|
None |
|
Exterior Finish
|
Aluminum Siding, Brick |
|
Fireplace Present
|
Yes |
|
Fireplace Total
|
1 |
|
Foundation Type
|
Poured Concrete |
|
Heating Fuel
|
Electric |
|
Heating Type
|
Baseboard Heaters |
|
Stories Total
|
2 |
|
Size Interior
|
788 Ft2 |
|
Type
|
Row / Townhouse |
|
Utility Water
|
Municipal Water |
Land
|
Access Type
|
Road Access |
|
Acreage
|
No |
|
Fence Type
|
Partially Fenced |
|
Land Amenities
|
Golf Nearby, Park, Place Of Worship, Public Transit |
|
Sewer
|
Municipal Sewage System |
|
Size Total Text
|
Under 1/2 Acre |
|
Zoning Description
|
R2b |
Rooms
| Level |
Type |
Length |
Width |
Dimensions |
|
Second Level |
4pc Bathroom |
|
|
Measurements not available |
|
Second Level |
Bedroom |
|
|
10'10'' x 7'7'' |
|
Second Level |
Primary Bedroom |
|
|
13'9'' x 11'9'' |
|
Basement |
Recreation Room |
|
|
11'5'' x 13'3'' |
|
Main Level |
Living Room |
|
|
11'9'' x 14'2'' |
|
Main Level |
Kitchen |
|
|
8'5'' x 7'3'' |
|
Main Level |
Dining Room |
|
|
9'10'' x 7'3'' |
https://www.realtor.ca/real-estate/28478751/750-erinbrook-drive-unit-14-kitchener



