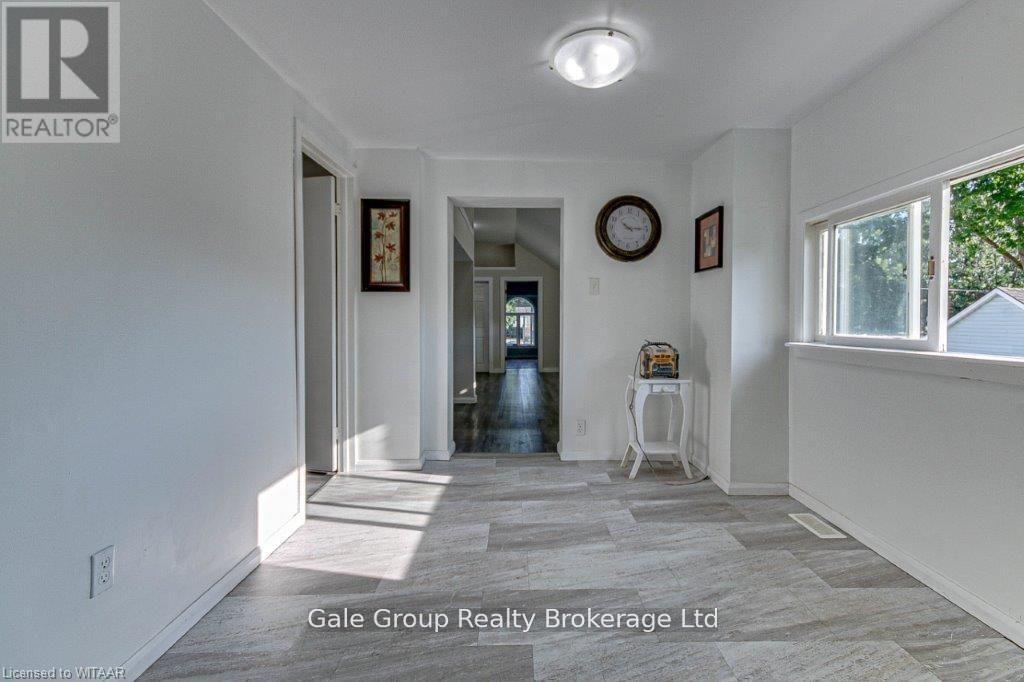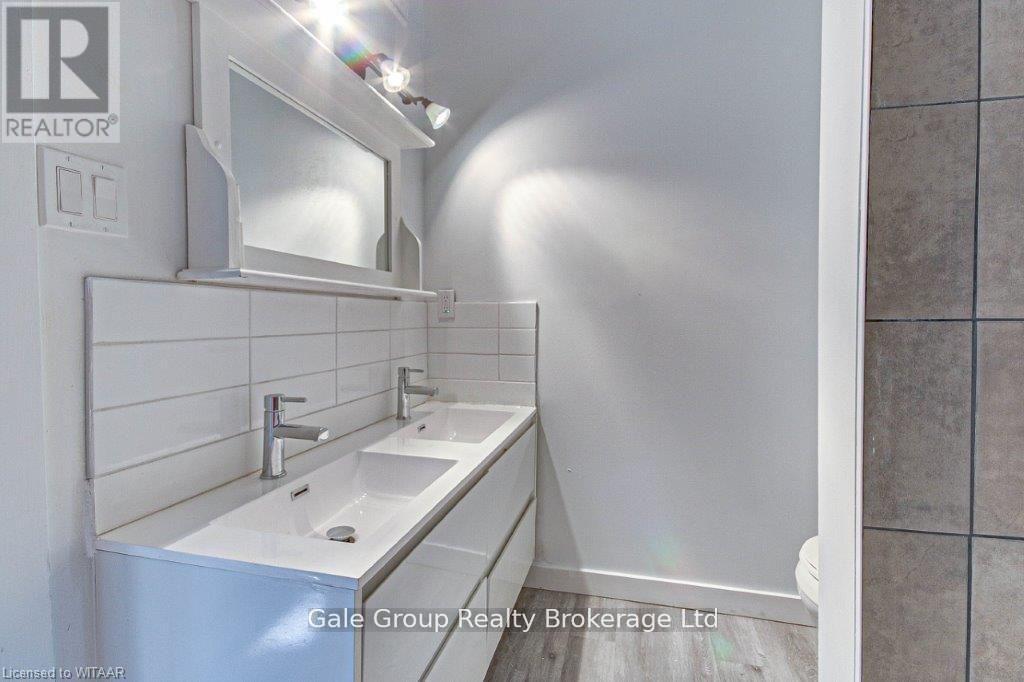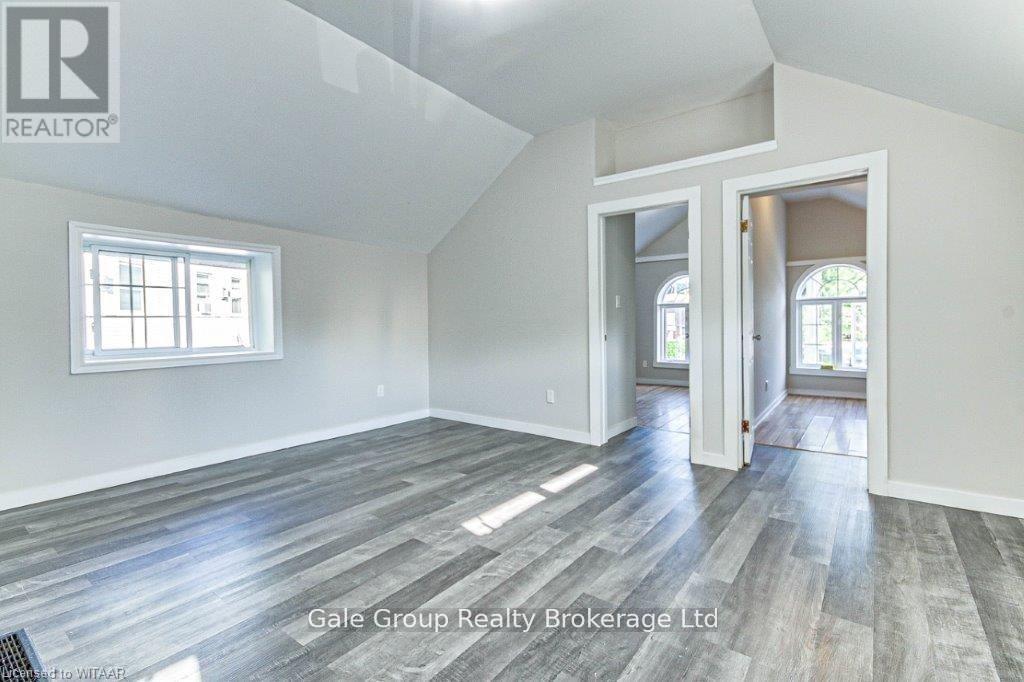5 Bedroom
2 Bathroom
Forced Air
$489,900
Calling all investors! This fully renovated, tenant occupied duplex is centrally located in Woodstock with two reliable tenants. This duplex has lots of new windows offering natural sunlight through out the day, and comes with 2 stoves, 1 refrigerators, and 1 dryer. The main floor is 2 bedrooms, 1 bathroom, and the second floor is 3 bedrooms, 1 bathroom, uniquely designed with lots of storage space and cathedral ceilings. Both floors offer a lot of recent upgrades. This duplex is located in central Woodstock, in a quiet neighborhood on a large lot. Brand new roof installed in January 2024. New front deck built 2024. New plumbing and electrical installed in 2024, including 3 new breaker panels. A new furnace recently installed, as well as 2 brand new water heaters. Basement recently spray foam insulated. (id:50976)
Property Details
|
MLS® Number
|
X12051416 |
|
Property Type
|
Multi-family |
|
Community Name
|
Woodstock - North |
|
Equipment Type
|
Water Heater |
|
Features
|
Sump Pump |
|
Parking Space Total
|
3 |
|
Rental Equipment Type
|
Water Heater |
Building
|
Bathroom Total
|
2 |
|
Bedrooms Above Ground
|
5 |
|
Bedrooms Total
|
5 |
|
Amenities
|
Separate Heating Controls, Separate Electricity Meters |
|
Appliances
|
Water Heater, Dryer, Two Stoves, Refrigerator |
|
Basement Development
|
Partially Finished |
|
Basement Type
|
Full (partially Finished) |
|
Exterior Finish
|
Aluminum Siding |
|
Foundation Type
|
Block, Stone |
|
Heating Fuel
|
Natural Gas |
|
Heating Type
|
Forced Air |
|
Stories Total
|
2 |
|
Type
|
Duplex |
|
Utility Water
|
Municipal Water |
Parking
Land
|
Acreage
|
No |
|
Sewer
|
Sanitary Sewer |
|
Size Depth
|
171 Ft ,4 In |
|
Size Frontage
|
51 Ft |
|
Size Irregular
|
51 X 171.36 Ft |
|
Size Total Text
|
51 X 171.36 Ft |
Rooms
| Level |
Type |
Length |
Width |
Dimensions |
|
Second Level |
Kitchen |
6.1 m |
2.83 m |
6.1 m x 2.83 m |
|
Second Level |
Living Room |
6.55 m |
4.97 m |
6.55 m x 4.97 m |
|
Second Level |
Bedroom |
2.83 m |
1 m |
2.83 m x 1 m |
|
Second Level |
Bedroom |
4.27 m |
2.1 m |
4.27 m x 2.1 m |
|
Second Level |
Bedroom |
3.05 m |
3.35 m |
3.05 m x 3.35 m |
|
Basement |
Other |
5.09 m |
16.15 m |
5.09 m x 16.15 m |
|
Main Level |
Kitchen |
4.99 m |
3.2 m |
4.99 m x 3.2 m |
|
Main Level |
Bedroom |
3.14 m |
2.96 m |
3.14 m x 2.96 m |
|
Main Level |
Bedroom |
2.4 m |
3.66 m |
2.4 m x 3.66 m |
https://www.realtor.ca/real-estate/28096310/751-nelson-street-woodstock-woodstock-north-woodstock-north

































