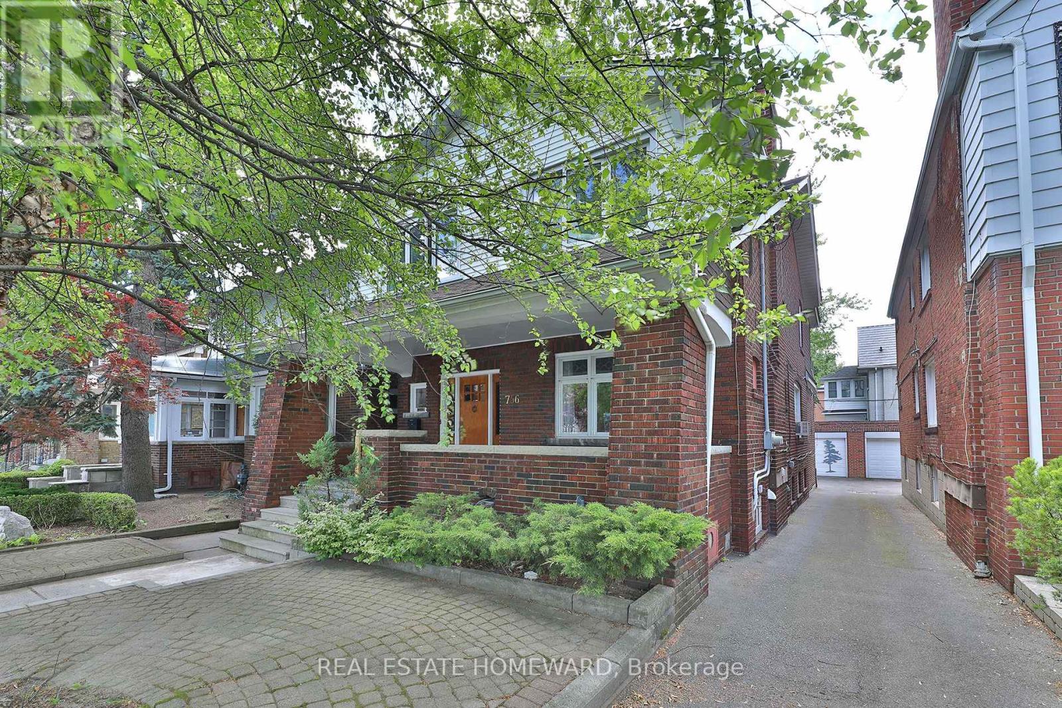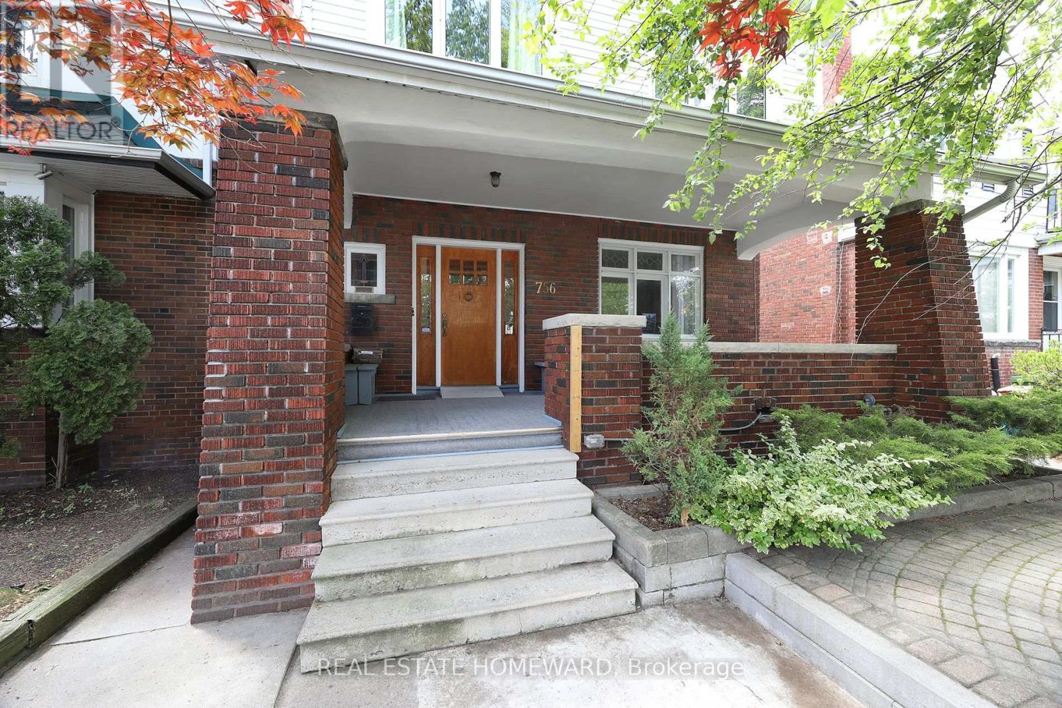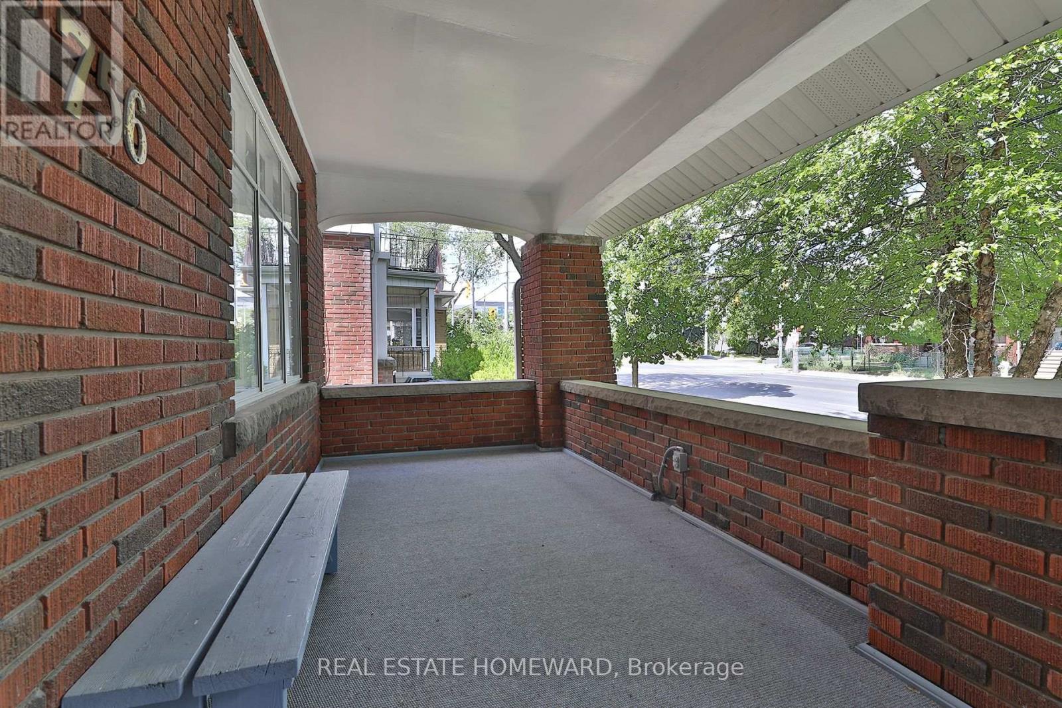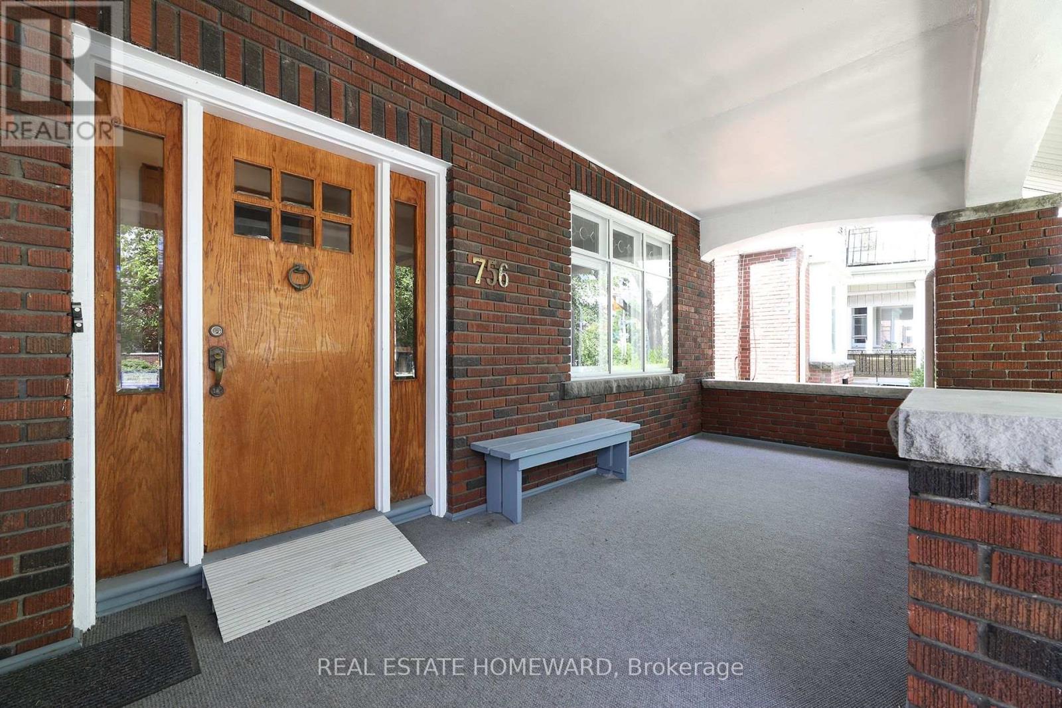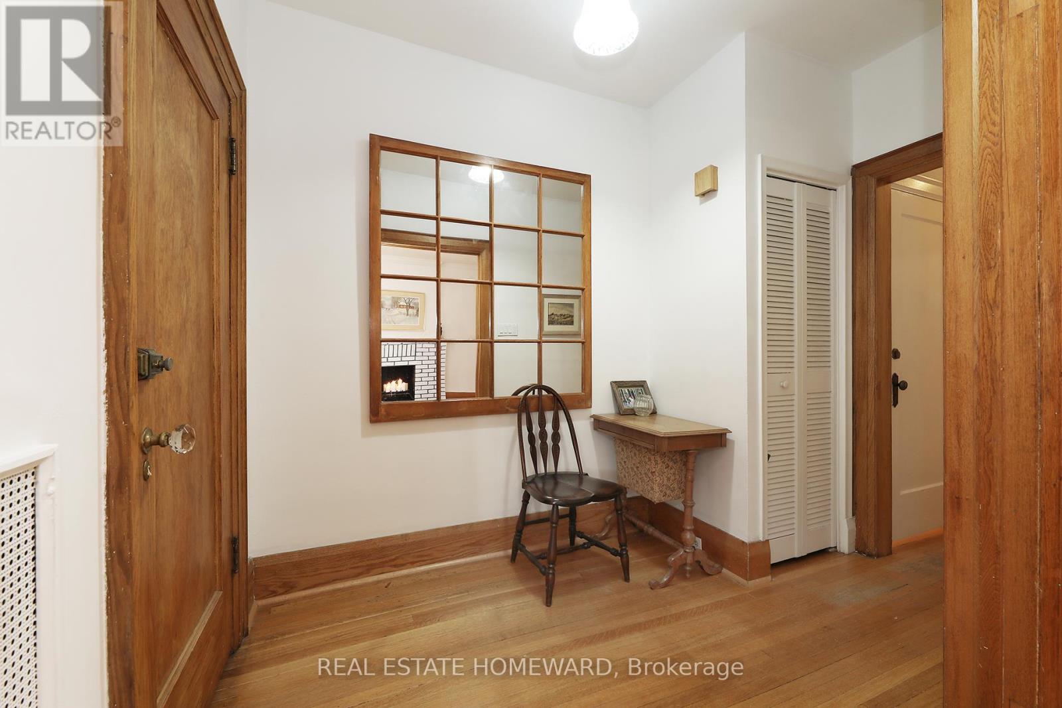5 Bedroom
3 Bathroom
2,000 - 2,500 ft2
Hot Water Radiator Heat
$999,000
Come discover this large detached home full of character, with quality crafted natural wood trim throughout, and stain glass windows. Whether you're looking to live in one unit and rent the others, share ownership with family or friends, take advantage of an investment opportunity or convert to your dream single family estate home, this is the home you have been waiting for. The welcoming front porch is perfect for enjoying time outside. Step inside to large principle rooms and bedrooms giving you the space you have been looking for. The separated rooms, and pocket doors give you privacy and character. This home breathes character, and offers real opportunity. From the solid hardwood floors, to the thoughtfully designed layout, and the entrance offering a beautiful foyer that immediately separates the main floor unit from the upper level. The front living room is grand with its large windows and decorative brick fireplace incorporating a beautiful wood mantel. The main floor apartment could be used as a very large one bedroom with a formal dining room, or converted to a 2 bedroom apartment. The second floor offers a 3 bedroom apartment, sun filled living room, beautiful old-world electric fireplace, and a walkout onto a deck with pretty treelined views. The basement offers an in law suite large workshop, and ample storage. Detached brick garage with additional carport/ entertainment area. Close to the subway, steps to the Danforth with all the conveniences and amenities one could ask for. (id:50976)
Open House
This property has open houses!
Starts at:
2:00 pm
Ends at:
4:00 pm
Starts at:
2:00 pm
Ends at:
4:00 pm
Property Details
|
MLS® Number
|
E12272560 |
|
Property Type
|
Single Family |
|
Community Name
|
Danforth |
|
Parking Space Total
|
4 |
Building
|
Bathroom Total
|
3 |
|
Bedrooms Above Ground
|
4 |
|
Bedrooms Below Ground
|
1 |
|
Bedrooms Total
|
5 |
|
Appliances
|
Dishwasher, Stove, Refrigerator |
|
Construction Style Attachment
|
Detached |
|
Exterior Finish
|
Brick |
|
Flooring Type
|
Hardwood |
|
Foundation Type
|
Block |
|
Heating Fuel
|
Natural Gas |
|
Heating Type
|
Hot Water Radiator Heat |
|
Stories Total
|
2 |
|
Size Interior
|
2,000 - 2,500 Ft2 |
|
Type
|
House |
|
Utility Water
|
Municipal Water |
Parking
Land
|
Acreage
|
No |
|
Sewer
|
Sanitary Sewer |
|
Size Depth
|
108 Ft |
|
Size Frontage
|
30 Ft |
|
Size Irregular
|
30 X 108 Ft |
|
Size Total Text
|
30 X 108 Ft |
Rooms
| Level |
Type |
Length |
Width |
Dimensions |
|
Second Level |
Bedroom 2 |
4.2 m |
3.25 m |
4.2 m x 3.25 m |
|
Second Level |
Living Room |
2.77 m |
4.17 m |
2.77 m x 4.17 m |
|
Second Level |
Kitchen |
3.66 m |
3.3 m |
3.66 m x 3.3 m |
|
Second Level |
Primary Bedroom |
4.38 m |
3.25 m |
4.38 m x 3.25 m |
|
Second Level |
Bedroom 3 |
3.61 m |
3.32 m |
3.61 m x 3.32 m |
|
Lower Level |
Kitchen |
3.08 m |
2.13 m |
3.08 m x 2.13 m |
|
Lower Level |
Living Room |
3.44 m |
4.23 m |
3.44 m x 4.23 m |
|
Lower Level |
Bedroom |
3.54 m |
2 m |
3.54 m x 2 m |
|
Lower Level |
Workshop |
4.34 m |
4 m |
4.34 m x 4 m |
|
Lower Level |
Laundry Room |
3.07 m |
3.39 m |
3.07 m x 3.39 m |
|
Lower Level |
Other |
2.44 m |
3.54 m |
2.44 m x 3.54 m |
|
Main Level |
Foyer |
1.0922 m |
2.8956 m |
1.0922 m x 2.8956 m |
|
Main Level |
Dining Room |
4.5 m |
3.87 m |
4.5 m x 3.87 m |
|
Main Level |
Primary Bedroom |
3.92 m |
4.44 m |
3.92 m x 4.44 m |
|
Main Level |
Living Room |
5.1 m |
3.89 m |
5.1 m x 3.89 m |
|
Main Level |
Kitchen |
3.11 m |
2.67 m |
3.11 m x 2.67 m |
Utilities
|
Electricity
|
Installed |
|
Sewer
|
Installed |
https://www.realtor.ca/real-estate/28579417/756-coxwell-avenue-toronto-danforth-danforth



