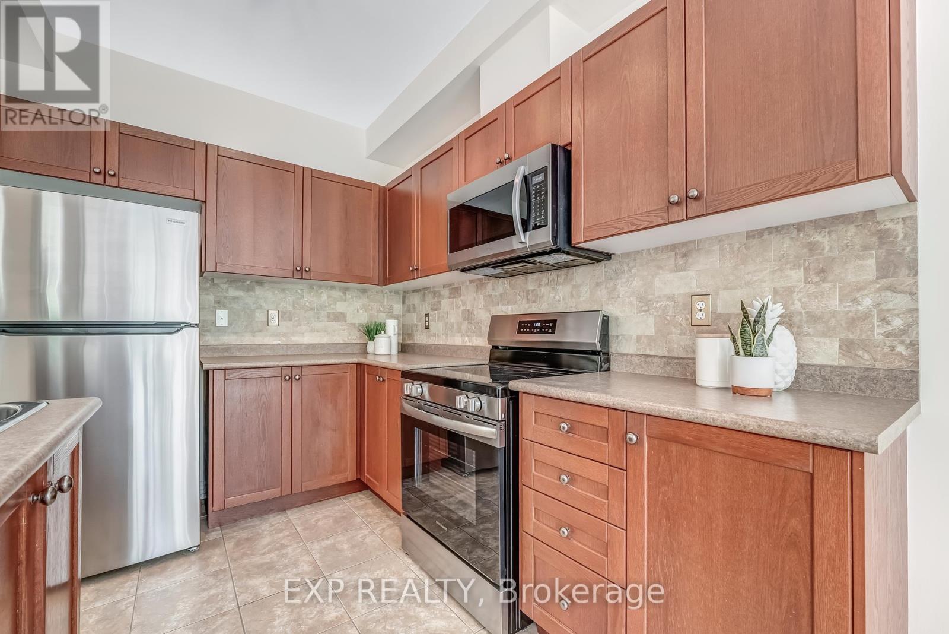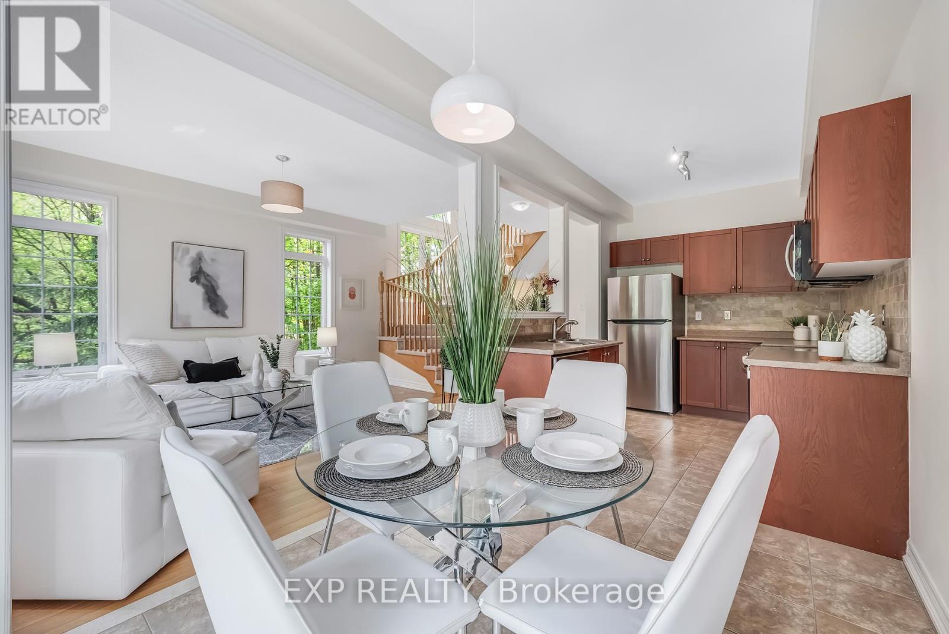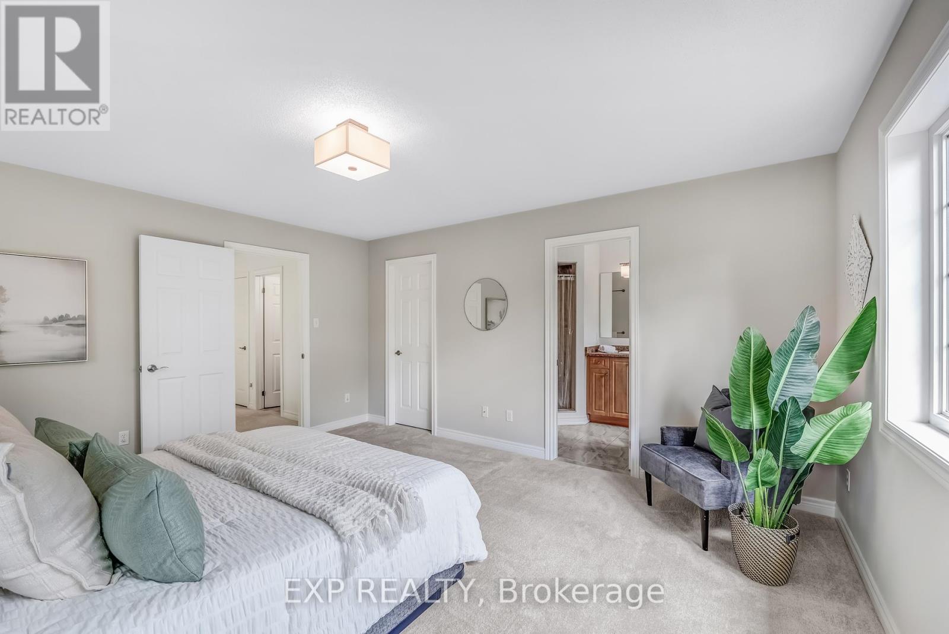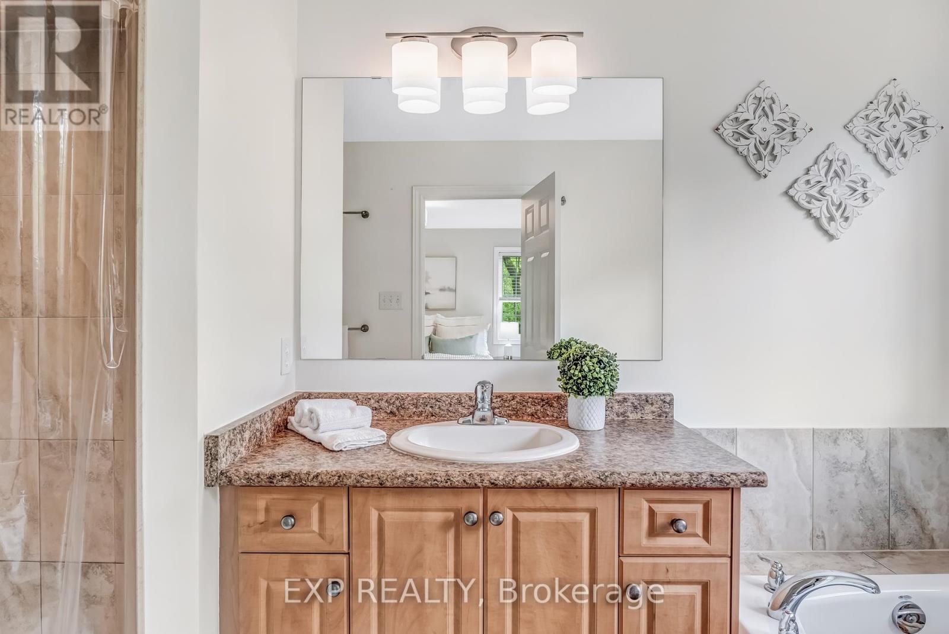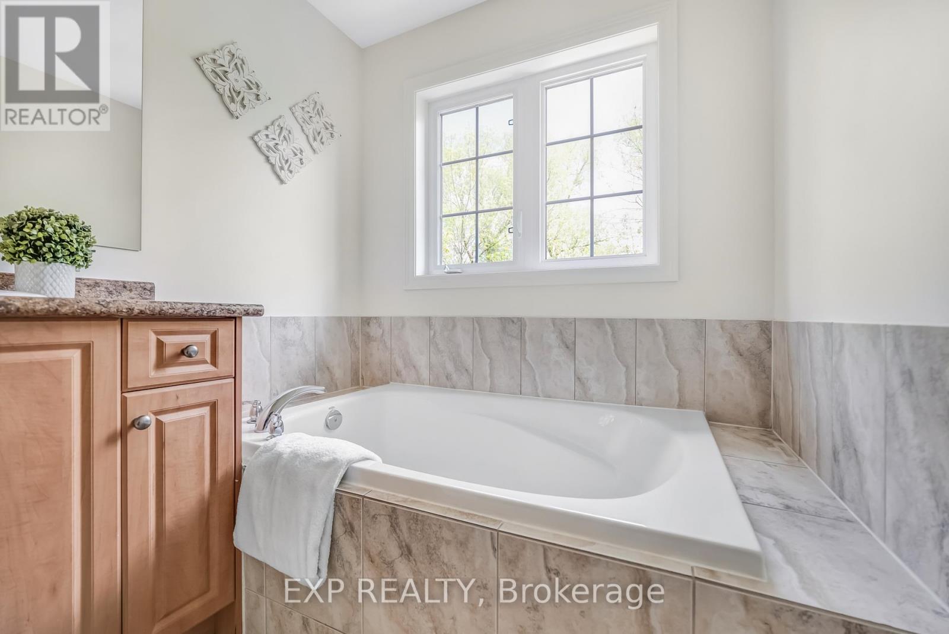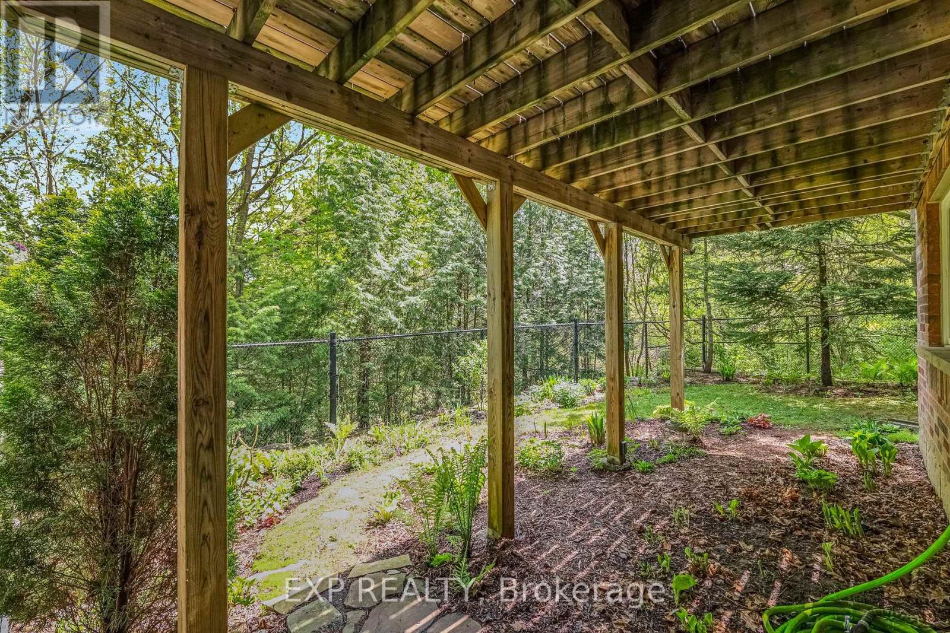3 Bedroom
3 Bathroom
1,100 - 1,500 ft2
Central Air Conditioning
Forced Air
Landscaped
$1,049,000Maintenance, Parcel of Tied Land
$153.92 Monthly
Welcome to this beautifully bright & spacious 3-bedroom home, perfectly located on a premium lot at the end of a quiet & family friendly cul-de-sac in highly sought-after College Manor. Nestled against lush green space at the back and side, this home offers exceptional privacy, serene views, and a rare sense of openness. Step inside to discover a sun-filled interior with large windows that flood the main living areas with natural light. The functional layout provides comfortable living and dining spaces, perfect for both everyday life and entertaining. The eat-in kitchen offers new stainless-steel appliances, ample counter & storage space with direct access to the large deck which spans across the entirety of the back of the home. The walkout basement with rough-in bathroom, presents a fantastic opportunity to customize additional living space to suit your needs whether as a family room, in-law suite, home gym, or rental potential. Enjoy the peace & safety of cul-de-sac living while still being just minutes from top-rated schools, parks, shopping, and transit. This is the perfect blend of location, potential, and lifestyle. This property ticks all of the boxes, so dont miss the opportunity to make this home your own! (id:50976)
Open House
This property has open houses!
Starts at:
2:00 pm
Ends at:
4:00 pm
Starts at:
2:00 pm
Ends at:
4:00 pm
Property Details
|
MLS® Number
|
N12162423 |
|
Property Type
|
Single Family |
|
Community Name
|
Gorham-College Manor |
|
Amenities Near By
|
Hospital, Public Transit, Schools |
|
Community Features
|
Community Centre |
|
Features
|
Cul-de-sac, Irregular Lot Size, Conservation/green Belt |
|
Parking Space Total
|
3 |
|
Structure
|
Deck |
Building
|
Bathroom Total
|
3 |
|
Bedrooms Above Ground
|
3 |
|
Bedrooms Total
|
3 |
|
Age
|
16 To 30 Years |
|
Appliances
|
Dishwasher, Dryer, Stove, Washer, Window Coverings, Refrigerator |
|
Basement Features
|
Walk Out |
|
Basement Type
|
Full |
|
Construction Style Attachment
|
Semi-detached |
|
Cooling Type
|
Central Air Conditioning |
|
Exterior Finish
|
Brick |
|
Foundation Type
|
Concrete |
|
Half Bath Total
|
1 |
|
Heating Fuel
|
Natural Gas |
|
Heating Type
|
Forced Air |
|
Stories Total
|
2 |
|
Size Interior
|
1,100 - 1,500 Ft2 |
|
Type
|
House |
|
Utility Water
|
Municipal Water |
Parking
Land
|
Acreage
|
No |
|
Land Amenities
|
Hospital, Public Transit, Schools |
|
Landscape Features
|
Landscaped |
|
Sewer
|
Sanitary Sewer |
|
Size Depth
|
136 Ft |
|
Size Frontage
|
50 Ft |
|
Size Irregular
|
50 X 136 Ft |
|
Size Total Text
|
50 X 136 Ft |
Rooms
| Level |
Type |
Length |
Width |
Dimensions |
|
Second Level |
Primary Bedroom |
4.57 m |
3.99 m |
4.57 m x 3.99 m |
|
Second Level |
Bedroom 2 |
4.05 m |
2.87 m |
4.05 m x 2.87 m |
|
Second Level |
Bedroom 3 |
3.05 m |
2.71 m |
3.05 m x 2.71 m |
|
Lower Level |
Recreational, Games Room |
11.78 m |
6.41 m |
11.78 m x 6.41 m |
|
Main Level |
Living Room |
4.57 m |
3.74 m |
4.57 m x 3.74 m |
|
Main Level |
Kitchen |
3.1 m |
2.38 m |
3.1 m x 2.38 m |
|
Main Level |
Eating Area |
3.18 m |
2.38 m |
3.18 m x 2.38 m |
Utilities
https://www.realtor.ca/real-estate/28343502/757-john-cole-court-newmarket-gorham-college-manor-gorham-college-manor













